Kitchen with Dark Wood Cabinets and Laminate Countertops Ideas
Refine by:
Budget
Sort by:Popular Today
81 - 100 of 2,142 photos
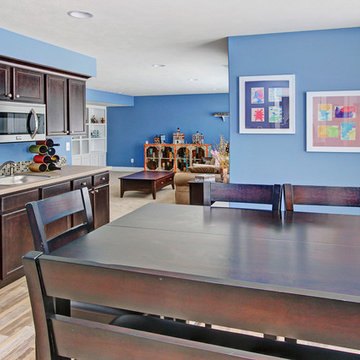
Eat-in kitchen - small traditional single-wall medium tone wood floor eat-in kitchen idea in Grand Rapids with a drop-in sink, recessed-panel cabinets, dark wood cabinets, laminate countertops, gray backsplash, mosaic tile backsplash, stainless steel appliances and an island
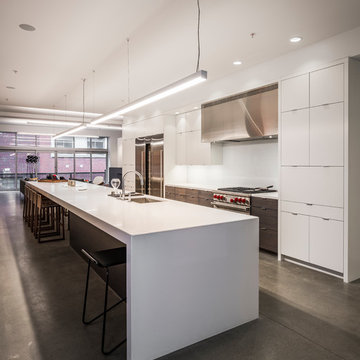
Contemporary, full-overlay white cabinets with stained Zebrawood accents throughout the kitchen.
Example of a large urban concrete floor and gray floor kitchen design in Cincinnati with an undermount sink, flat-panel cabinets, dark wood cabinets, laminate countertops, white backsplash, glass sheet backsplash and stainless steel appliances
Example of a large urban concrete floor and gray floor kitchen design in Cincinnati with an undermount sink, flat-panel cabinets, dark wood cabinets, laminate countertops, white backsplash, glass sheet backsplash and stainless steel appliances
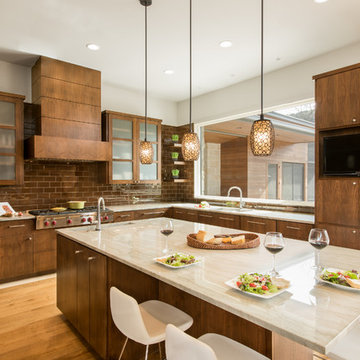
In order to accommodate homeowners who love to cook and host guests, this kitchen was thoughtfully designed to be functional, yet contemporary and sleek. Photographed by: Jacob Bodkin. Architecture by: LaRue Architects
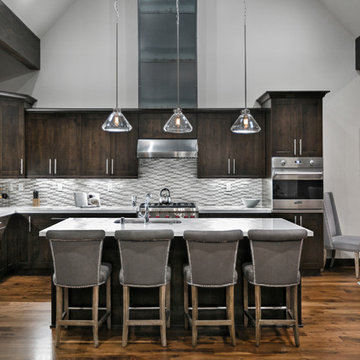
Casey Halliday Photography
Example of a large transitional l-shaped medium tone wood floor eat-in kitchen design in Sacramento with a double-bowl sink, shaker cabinets, dark wood cabinets, laminate countertops, gray backsplash, ceramic backsplash, stainless steel appliances and an island
Example of a large transitional l-shaped medium tone wood floor eat-in kitchen design in Sacramento with a double-bowl sink, shaker cabinets, dark wood cabinets, laminate countertops, gray backsplash, ceramic backsplash, stainless steel appliances and an island
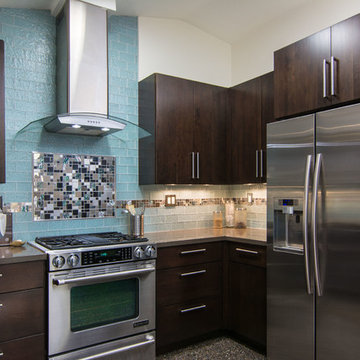
Inspiration for a large contemporary u-shaped enclosed kitchen remodel in Los Angeles with flat-panel cabinets, dark wood cabinets, blue backsplash, glass tile backsplash, stainless steel appliances, no island, a drop-in sink and laminate countertops
Example of a small minimalist galley vinyl floor eat-in kitchen design in Kansas City with a drop-in sink, shaker cabinets, dark wood cabinets, laminate countertops, multicolored backsplash, glass tile backsplash, black appliances and no island
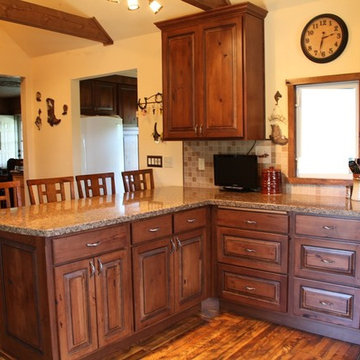
The peninsula adds seating to the kitchen and replace the kitchen table. Also provides a great prep area that can be accessed from both sides. — at Kitchen & Bath Trends of Kansas. StudioK
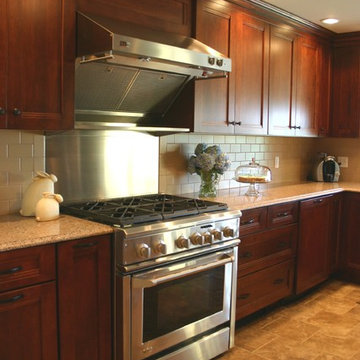
Mid-sized transitional l-shaped ceramic tile eat-in kitchen photo in New York with an undermount sink, shaker cabinets, dark wood cabinets, laminate countertops, beige backsplash, subway tile backsplash, stainless steel appliances and a peninsula
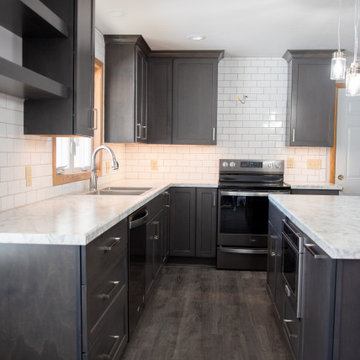
The dark stained cabinetry contrasts well with the white walls and white subway tile and dark grout.
Inspiration for a mid-sized modern u-shaped vinyl floor and gray floor eat-in kitchen remodel in Other with a drop-in sink, flat-panel cabinets, dark wood cabinets, laminate countertops, white backsplash, subway tile backsplash, black appliances, an island and white countertops
Inspiration for a mid-sized modern u-shaped vinyl floor and gray floor eat-in kitchen remodel in Other with a drop-in sink, flat-panel cabinets, dark wood cabinets, laminate countertops, white backsplash, subway tile backsplash, black appliances, an island and white countertops
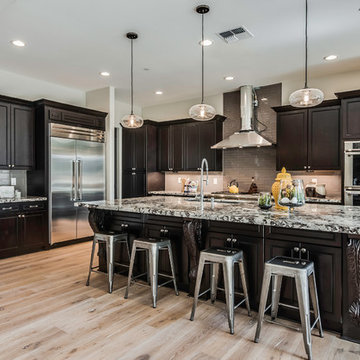
Inspiration for a large contemporary l-shaped light wood floor and beige floor open concept kitchen remodel in Sacramento with an undermount sink, shaker cabinets, dark wood cabinets, laminate countertops, stainless steel appliances and an island
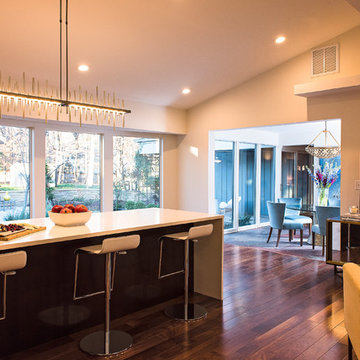
A 14-foot friendship island was constructed to entertain and serve as a casual dining surface. This room serves as the center of the home from which all symmetry flows. Seating by Tomlinson and Calvin Klein
Photographer: Freeman Fotographics, High Point, NC
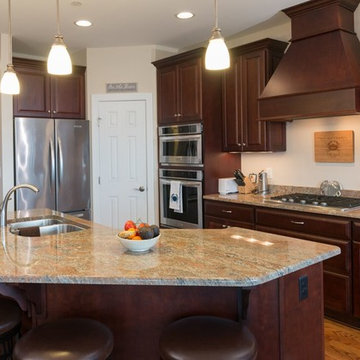
Large elegant l-shaped medium tone wood floor and brown floor eat-in kitchen photo in San Francisco with a double-bowl sink, raised-panel cabinets, dark wood cabinets, laminate countertops, beige backsplash, limestone backsplash, stainless steel appliances and an island
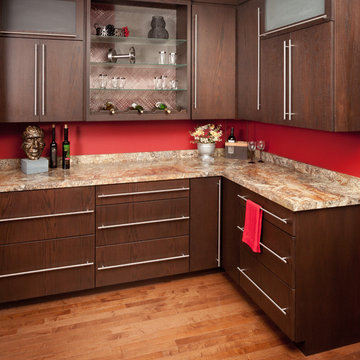
Small trendy l-shaped kitchen photo in Other with flat-panel cabinets, dark wood cabinets and laminate countertops
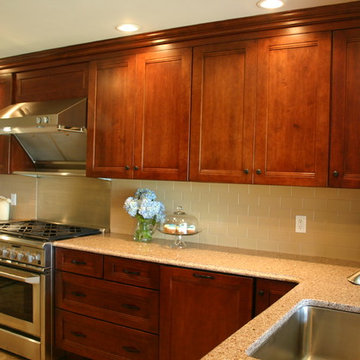
Eat-in kitchen - mid-sized transitional l-shaped ceramic tile eat-in kitchen idea in New York with an undermount sink, shaker cabinets, dark wood cabinets, laminate countertops, beige backsplash, subway tile backsplash, stainless steel appliances and a peninsula
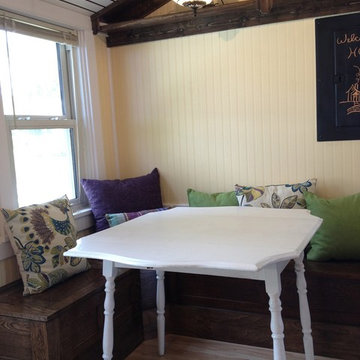
This cozy breakfast nook surrounded by windows is the perfect way to start your day. The dropleaf table gives you options for larger or smaller groups. www.aivadecor.com
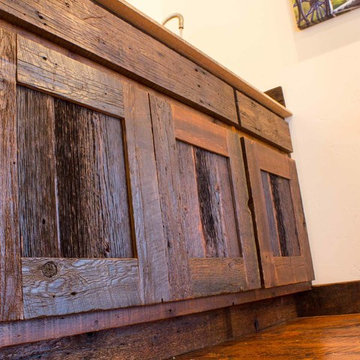
Inspiration for a rustic single-wall kitchen remodel in Other with flat-panel cabinets, dark wood cabinets and laminate countertops
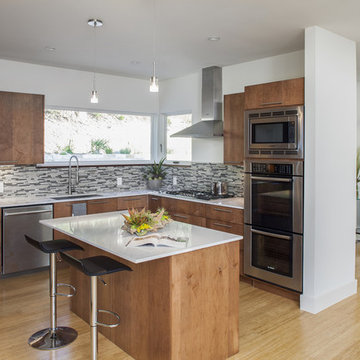
Kitchen pantry - large l-shaped light wood floor kitchen pantry idea in Austin with a drop-in sink, flat-panel cabinets, dark wood cabinets, laminate countertops, multicolored backsplash, stainless steel appliances and an island
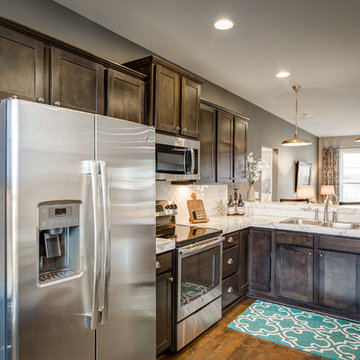
Inspiration for a mid-sized craftsman l-shaped dark wood floor open concept kitchen remodel in Other with an undermount sink, recessed-panel cabinets, dark wood cabinets, laminate countertops, white backsplash, ceramic backsplash, stainless steel appliances and no island
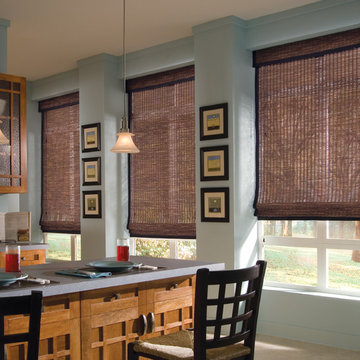
Example of a mid-sized trendy u-shaped eat-in kitchen design in San Francisco with raised-panel cabinets, dark wood cabinets, laminate countertops and an island
Kitchen with Dark Wood Cabinets and Laminate Countertops Ideas
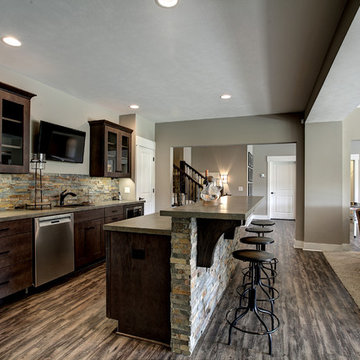
Eat-in kitchen - large rustic galley laminate floor and beige floor eat-in kitchen idea in Grand Rapids with a drop-in sink, flat-panel cabinets, dark wood cabinets, laminate countertops, beige backsplash, stone tile backsplash, stainless steel appliances and an island
5





