Kitchen with Dark Wood Cabinets and Laminate Countertops Ideas
Refine by:
Budget
Sort by:Popular Today
101 - 120 of 2,142 photos
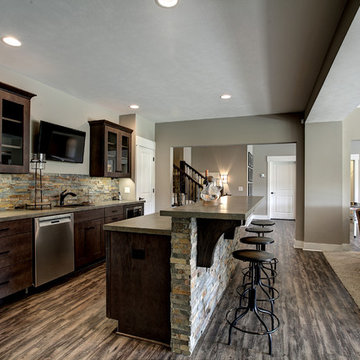
Eat-in kitchen - large rustic galley laminate floor and beige floor eat-in kitchen idea in Grand Rapids with a drop-in sink, flat-panel cabinets, dark wood cabinets, laminate countertops, beige backsplash, stone tile backsplash, stainless steel appliances and an island
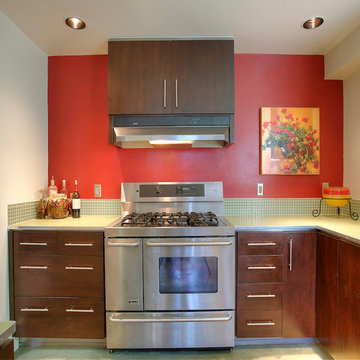
Matt Francis, Open Door Productions
Eat-in kitchen - large modern galley concrete floor eat-in kitchen idea in Seattle with a double-bowl sink, flat-panel cabinets, dark wood cabinets, laminate countertops, green backsplash, glass tile backsplash, stainless steel appliances and an island
Eat-in kitchen - large modern galley concrete floor eat-in kitchen idea in Seattle with a double-bowl sink, flat-panel cabinets, dark wood cabinets, laminate countertops, green backsplash, glass tile backsplash, stainless steel appliances and an island
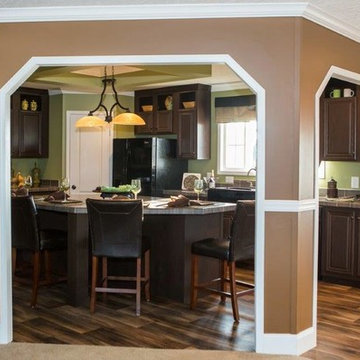
Mid-sized elegant u-shaped linoleum floor eat-in kitchen photo in Atlanta with a double-bowl sink, recessed-panel cabinets, dark wood cabinets, laminate countertops, colored appliances and an island
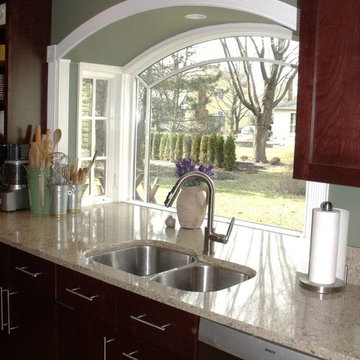
Example of a mid-sized classic u-shaped medium tone wood floor eat-in kitchen design in Chicago with a double-bowl sink, shaker cabinets, dark wood cabinets, laminate countertops, green backsplash and stainless steel appliances
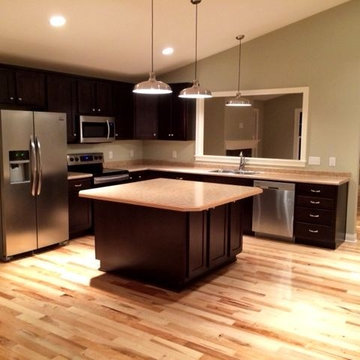
Eat-in kitchen - small traditional l-shaped light wood floor eat-in kitchen idea in Indianapolis with a drop-in sink, shaker cabinets, dark wood cabinets, laminate countertops, stainless steel appliances and an island
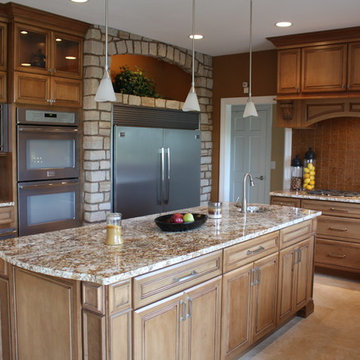
Large elegant u-shaped marble floor eat-in kitchen photo in Cincinnati with an undermount sink, raised-panel cabinets, dark wood cabinets, laminate countertops, brown backsplash, glass tile backsplash, stainless steel appliances and an island
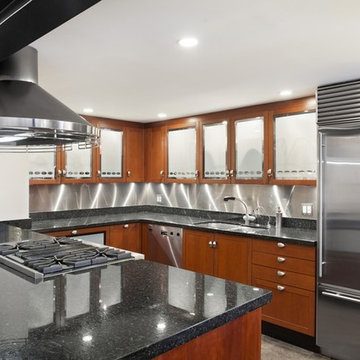
Mid-sized minimalist single-wall eat-in kitchen photo in New York with a drop-in sink, dark wood cabinets, laminate countertops, green backsplash, cement tile backsplash, stainless steel appliances, two islands and glass-front cabinets
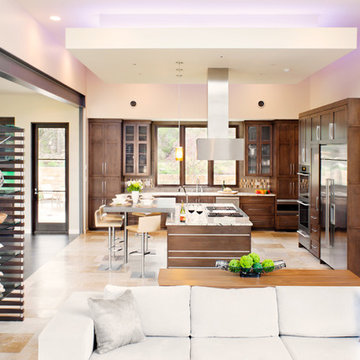
Photo by: Coles Hairston
Eat-in kitchen - large contemporary l-shaped ceramic tile and multicolored floor eat-in kitchen idea in Austin with a drop-in sink, recessed-panel cabinets, dark wood cabinets, laminate countertops, brown backsplash, ceramic backsplash, stainless steel appliances and an island
Eat-in kitchen - large contemporary l-shaped ceramic tile and multicolored floor eat-in kitchen idea in Austin with a drop-in sink, recessed-panel cabinets, dark wood cabinets, laminate countertops, brown backsplash, ceramic backsplash, stainless steel appliances and an island
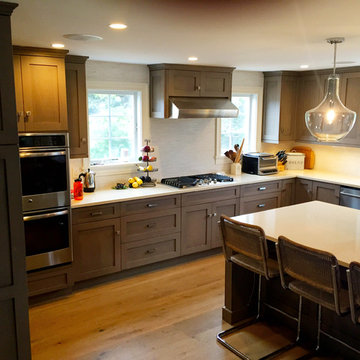
Inspiration for a farmhouse dark wood floor and brown floor enclosed kitchen remodel in Boston with an undermount sink, shaker cabinets, dark wood cabinets, laminate countertops, beige backsplash, subway tile backsplash, stainless steel appliances and an island
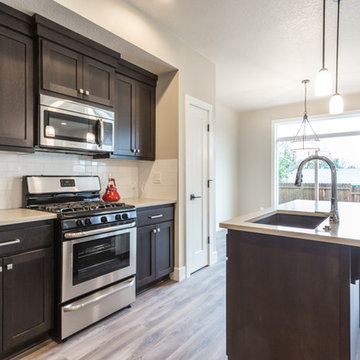
Inspiration for a mid-sized timeless l-shaped laminate floor and brown floor eat-in kitchen remodel in Portland with an undermount sink, shaker cabinets, dark wood cabinets, stainless steel appliances, an island, laminate countertops, white backsplash and subway tile backsplash
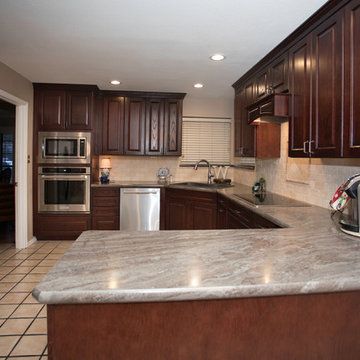
Scope of work: New cabinets, countertops, sink, Faucet and backsplash.
Added seven LED can lights and removed a ceiling fan.
In the kitchen/dining room area we removed popcorn ceiling, soffits, wallpaper
and old fluorescent ceiling lights then textured and painted ceiling and walls.
Cabinets are Mid-Continent Cabinetry in the Towne door style, Oak wood with a Cranberry
stain and Black Glaze. The countertop is Wilsonart laminate Bronzite with a crescent edge profile.
The backsplash is Travertine Torreon, 3”x 6” tiles installed in a subway pattern. The sink is an Elkay 40/60 “aqua divide” Dusk Grey Quartz top mount sink with a Delta Cassidy single-handle pull-down
sprayer in Arctic Stainless.
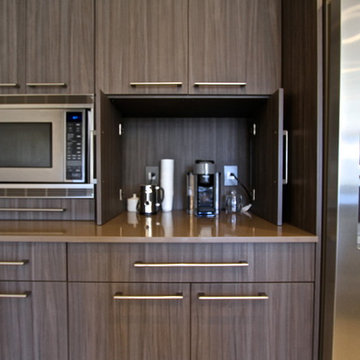
Beautiful Wood-Mode Wall mountain floating custom chest in Maple Dovetail Wood Grain Melamine Vertical Grain Gulf Shores Laminate with Merope counter surface.
Kitchen, custom cabinetry in Wood-Mode Maple Dovetail Wood Grain Melamine Vertical Smokey Brown Pear. With Merope counter top surface and Unsui creating the bar top and waterfall edges.
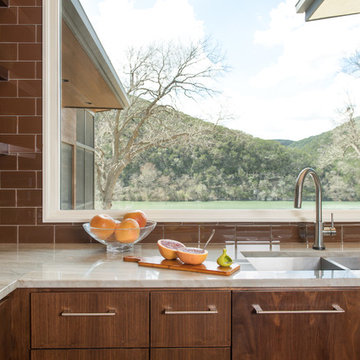
This kitchen is made for cooking and entertaining! The walnut cabinets and oak floor give the room a warm and inviting feel, while the large window with a lake view provides beautiful natural light. The design is simple & contemporary. Photographed by: Jacob Bodkin. Architect: James LaRue.
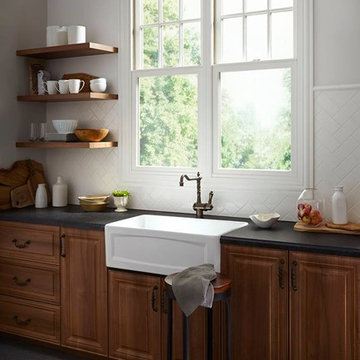
Medium tone wood floor open concept kitchen photo in Chicago with raised-panel cabinets, dark wood cabinets, laminate countertops and an island
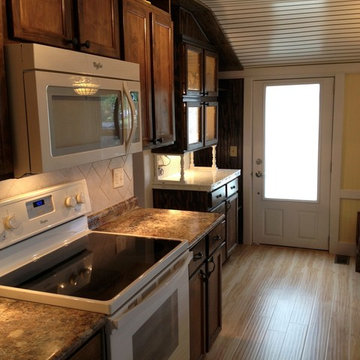
This small kitchen is given space, function and flow with logical design and smart storage. www.aivadecor.com
Enclosed kitchen - small craftsman galley light wood floor enclosed kitchen idea in Cincinnati with a double-bowl sink, dark wood cabinets, laminate countertops, multicolored backsplash, ceramic backsplash, white appliances and no island
Enclosed kitchen - small craftsman galley light wood floor enclosed kitchen idea in Cincinnati with a double-bowl sink, dark wood cabinets, laminate countertops, multicolored backsplash, ceramic backsplash, white appliances and no island
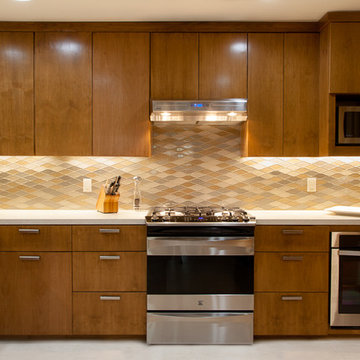
Peggy Stoll
Mid-sized mid-century modern u-shaped porcelain tile and white floor enclosed kitchen photo in New Orleans with a double-bowl sink, flat-panel cabinets, dark wood cabinets, laminate countertops, multicolored backsplash, mosaic tile backsplash, stainless steel appliances and no island
Mid-sized mid-century modern u-shaped porcelain tile and white floor enclosed kitchen photo in New Orleans with a double-bowl sink, flat-panel cabinets, dark wood cabinets, laminate countertops, multicolored backsplash, mosaic tile backsplash, stainless steel appliances and no island
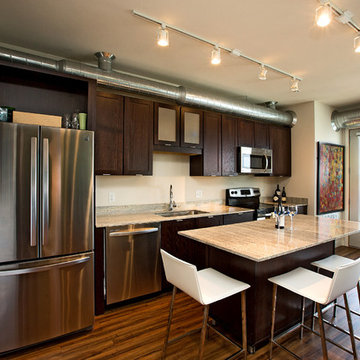
Example of a mid-sized trendy single-wall dark wood floor eat-in kitchen design in Minneapolis with flat-panel cabinets, dark wood cabinets, laminate countertops, stainless steel appliances, an island, a drop-in sink and beige backsplash
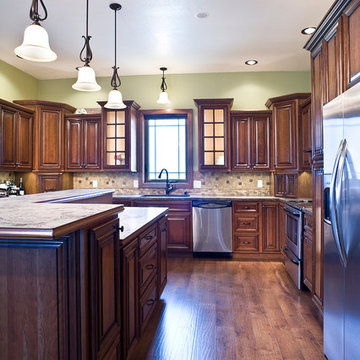
Cipher Imaging
Eat-in kitchen - large traditional u-shaped medium tone wood floor eat-in kitchen idea in Other with an undermount sink, raised-panel cabinets, dark wood cabinets, laminate countertops, beige backsplash, ceramic backsplash, stainless steel appliances and an island
Eat-in kitchen - large traditional u-shaped medium tone wood floor eat-in kitchen idea in Other with an undermount sink, raised-panel cabinets, dark wood cabinets, laminate countertops, beige backsplash, ceramic backsplash, stainless steel appliances and an island
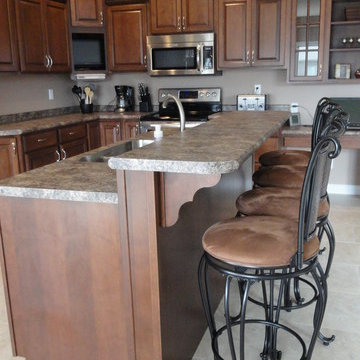
Brand: Showplace Wood Products
Door Style: Covington
Wood Specie: Maple
Finish: Harvest with Ebony Glaze
Counter Top
Brand: Formica
Color: Jamocha Granite #7734-42
Kitchen with Dark Wood Cabinets and Laminate Countertops Ideas
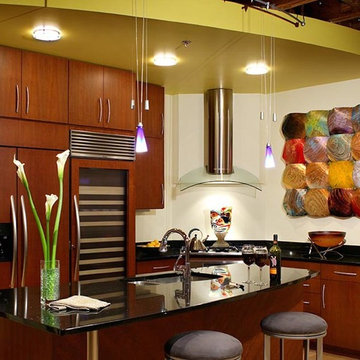
Photography: David Dietrich
Eat-in kitchen - modern light wood floor eat-in kitchen idea in Other with an undermount sink, flat-panel cabinets, dark wood cabinets, laminate countertops, paneled appliances and two islands
Eat-in kitchen - modern light wood floor eat-in kitchen idea in Other with an undermount sink, flat-panel cabinets, dark wood cabinets, laminate countertops, paneled appliances and two islands
6





