Kitchen with Dark Wood Cabinets and Subway Tile Backsplash Ideas
Refine by:
Budget
Sort by:Popular Today
21 - 40 of 8,812 photos
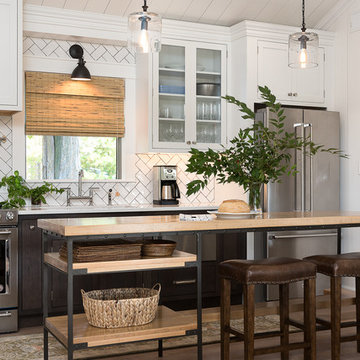
Example of a mid-sized country single-wall brown floor and medium tone wood floor open concept kitchen design in Other with an undermount sink, quartz countertops, white backsplash, subway tile backsplash, stainless steel appliances, an island, shaker cabinets and dark wood cabinets
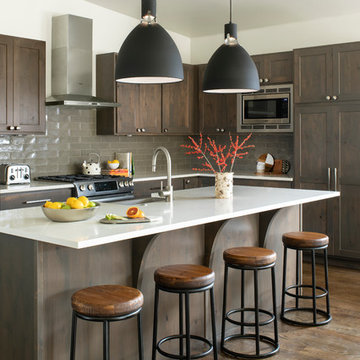
Collective Design + Furnishings | Kimberly Gavin
Kitchen - rustic l-shaped dark wood floor and brown floor kitchen idea in Denver with a farmhouse sink, shaker cabinets, dark wood cabinets, gray backsplash, subway tile backsplash, paneled appliances, an island and white countertops
Kitchen - rustic l-shaped dark wood floor and brown floor kitchen idea in Denver with a farmhouse sink, shaker cabinets, dark wood cabinets, gray backsplash, subway tile backsplash, paneled appliances, an island and white countertops
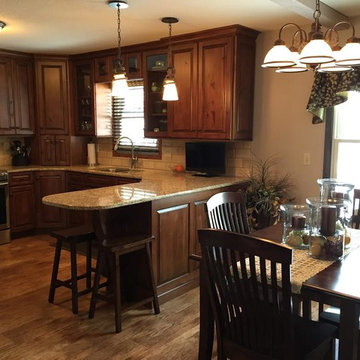
Example of a mid-sized classic u-shaped eat-in kitchen design in Minneapolis with an undermount sink, raised-panel cabinets, dark wood cabinets, granite countertops, beige backsplash, subway tile backsplash, stainless steel appliances and a peninsula
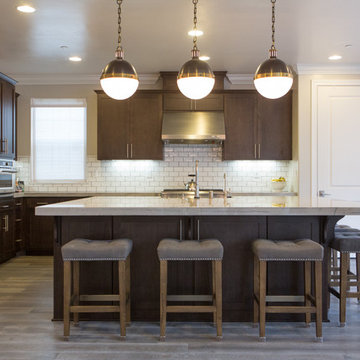
One of our favorite 2016 projects, this standard builder grade home got a truly custom look after bringing in our design team to help with original built-in designs for the bar and media cabinet. Changing up the standard light fixtures made a big POP and of course all the finishing details in the rugs, window treatments, artwork, furniture and accessories made this house feel like Home.
If you're looking for a current, chic and elegant home to call your own please give us a call!
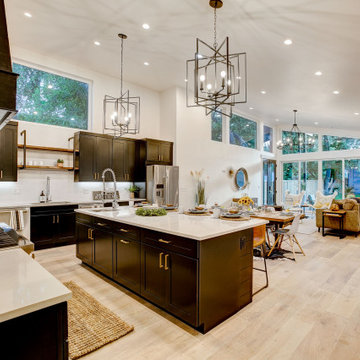
Inspiration for a large modern l-shaped light wood floor and beige floor open concept kitchen remodel in Denver with an undermount sink, shaker cabinets, dark wood cabinets, quartz countertops, white backsplash, subway tile backsplash, stainless steel appliances, an island and white countertops
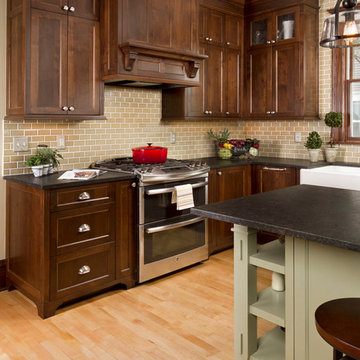
Building Design, Plans, and Interior Finishes by: Fluidesign Studio I Builder: Anchor Builders I Photographer: sethbennphoto.com
Large elegant l-shaped light wood floor eat-in kitchen photo in Minneapolis with a farmhouse sink, flat-panel cabinets, dark wood cabinets, granite countertops, beige backsplash, subway tile backsplash, stainless steel appliances and an island
Large elegant l-shaped light wood floor eat-in kitchen photo in Minneapolis with a farmhouse sink, flat-panel cabinets, dark wood cabinets, granite countertops, beige backsplash, subway tile backsplash, stainless steel appliances and an island
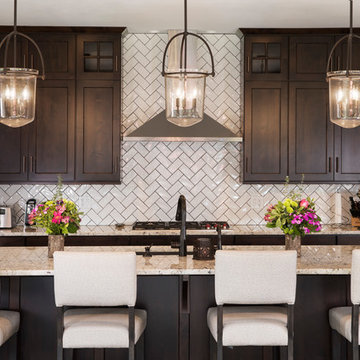
Designer: Laura Hoffman | Photographer: Sarah Utech
Mid-sized transitional galley open concept kitchen photo in Milwaukee with an undermount sink, recessed-panel cabinets, dark wood cabinets, granite countertops, white backsplash, subway tile backsplash, stainless steel appliances and an island
Mid-sized transitional galley open concept kitchen photo in Milwaukee with an undermount sink, recessed-panel cabinets, dark wood cabinets, granite countertops, white backsplash, subway tile backsplash, stainless steel appliances and an island

Eat-in kitchen - large traditional galley light wood floor and brown floor eat-in kitchen idea in Portland with an undermount sink, shaker cabinets, dark wood cabinets, soapstone countertops, white backsplash, subway tile backsplash, stainless steel appliances, an island and black countertops
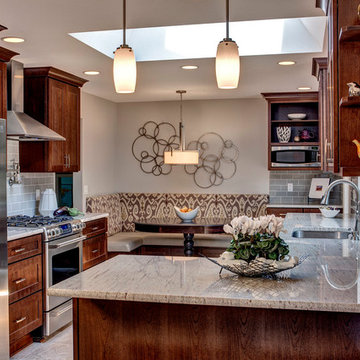
Photos by: John Willbanks
Inspiration for a mid-sized timeless galley eat-in kitchen remodel in Seattle with an undermount sink, shaker cabinets, dark wood cabinets, gray backsplash, subway tile backsplash, stainless steel appliances and no island
Inspiration for a mid-sized timeless galley eat-in kitchen remodel in Seattle with an undermount sink, shaker cabinets, dark wood cabinets, gray backsplash, subway tile backsplash, stainless steel appliances and no island
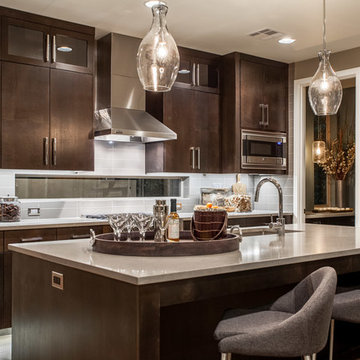
www.RenderingSpace.com
Rendering Space provides high-end Real Estate and Property Marketing in the Pacific Northwest. We combine art with technology to provide the most visually engaging marketing available. Homes by Brent Keys homesbybrentkeys.com
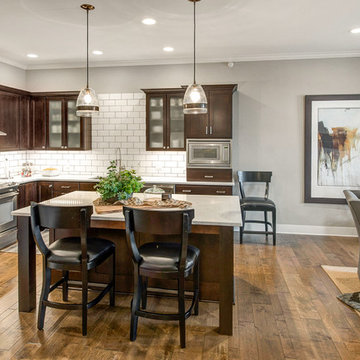
Denise Bauer Photography
Example of a classic l-shaped dark wood floor open concept kitchen design in Other with glass-front cabinets, dark wood cabinets, white backsplash, subway tile backsplash, stainless steel appliances and an island
Example of a classic l-shaped dark wood floor open concept kitchen design in Other with glass-front cabinets, dark wood cabinets, white backsplash, subway tile backsplash, stainless steel appliances and an island
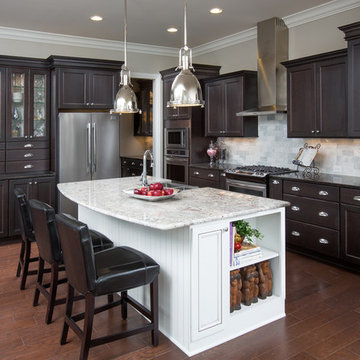
Kitchen - large traditional l-shaped medium tone wood floor and orange floor kitchen idea in Columbus with recessed-panel cabinets, dark wood cabinets, multicolored backsplash, stainless steel appliances, an island and subway tile backsplash
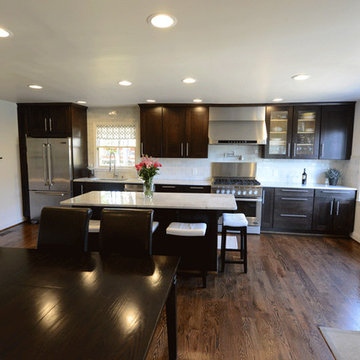
Single wall layout with pro appliances. 7 ft island with microwave oven housed underneath.
Inspiration for a mid-sized transitional single-wall dark wood floor eat-in kitchen remodel in Birmingham with a farmhouse sink, shaker cabinets, dark wood cabinets, marble countertops, white backsplash, subway tile backsplash, stainless steel appliances and an island
Inspiration for a mid-sized transitional single-wall dark wood floor eat-in kitchen remodel in Birmingham with a farmhouse sink, shaker cabinets, dark wood cabinets, marble countertops, white backsplash, subway tile backsplash, stainless steel appliances and an island
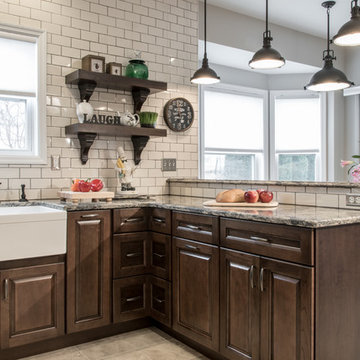
Anne Matheis
Eat-in kitchen - mid-sized transitional u-shaped porcelain tile eat-in kitchen idea in St Louis with a farmhouse sink, raised-panel cabinets, dark wood cabinets, quartz countertops, white backsplash, subway tile backsplash, stainless steel appliances and a peninsula
Eat-in kitchen - mid-sized transitional u-shaped porcelain tile eat-in kitchen idea in St Louis with a farmhouse sink, raised-panel cabinets, dark wood cabinets, quartz countertops, white backsplash, subway tile backsplash, stainless steel appliances and a peninsula
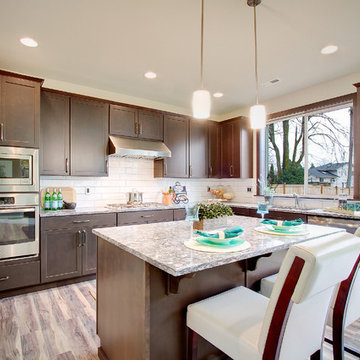
Visante Community
Kitchen - traditional kitchen idea in Seattle with shaker cabinets, dark wood cabinets, white backsplash, subway tile backsplash, paneled appliances and an island
Kitchen - traditional kitchen idea in Seattle with shaker cabinets, dark wood cabinets, white backsplash, subway tile backsplash, paneled appliances and an island
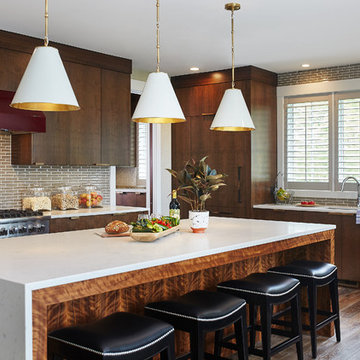
This sunny design aims to capture amazing views as well as every ray of sunlight throughout the day. Architectural accents of the past give this modern barn-inspired design a historical look and importance. Custom details enhance both the exterior and interior, giving this home real curb appeal. Decorative brackets and large windows surround the main entrance, welcoming friends and family to the handsome board and batten exterior, which also features a solid stone foundation, varying symmetrical roof lines with interesting pitches, trusses, and a charming cupola over the garage.
An ARDA for Published Designs goes to
Visbeen Architects, Inc.
Designers: Visbeen Architects, Inc. with Vision Interiors by Visbeen
From: East Grand Rapids, Michigan
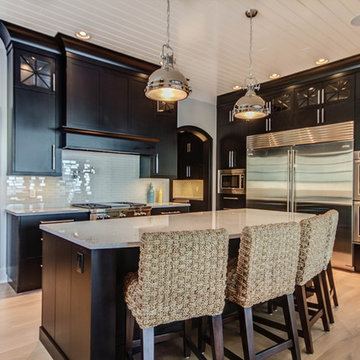
Kitchen
Mid-sized trendy l-shaped light wood floor eat-in kitchen photo in Grand Rapids with an undermount sink, flat-panel cabinets, dark wood cabinets, solid surface countertops, white backsplash, subway tile backsplash, stainless steel appliances and an island
Mid-sized trendy l-shaped light wood floor eat-in kitchen photo in Grand Rapids with an undermount sink, flat-panel cabinets, dark wood cabinets, solid surface countertops, white backsplash, subway tile backsplash, stainless steel appliances and an island
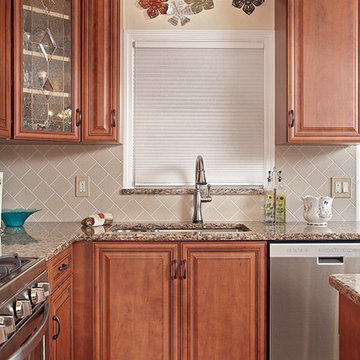
Rustic kitchen with Classic Cherry cabinets with a Black Glaze and Canterbury Cambria Quartz countertops. Corian grout-free backsplash in offset subway style. Designed, manufactured and installed by Kitchen Magic.
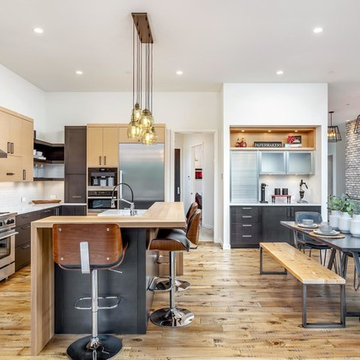
Photography by Ruum Media
Example of a mid-sized trendy l-shaped medium tone wood floor and brown floor eat-in kitchen design in Portland with a farmhouse sink, flat-panel cabinets, dark wood cabinets, quartz countertops, white backsplash, subway tile backsplash, stainless steel appliances, an island and white countertops
Example of a mid-sized trendy l-shaped medium tone wood floor and brown floor eat-in kitchen design in Portland with a farmhouse sink, flat-panel cabinets, dark wood cabinets, quartz countertops, white backsplash, subway tile backsplash, stainless steel appliances, an island and white countertops
Kitchen with Dark Wood Cabinets and Subway Tile Backsplash Ideas
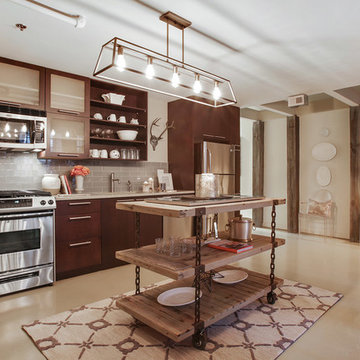
Kitchen - rustic kitchen idea in Atlanta with flat-panel cabinets, dark wood cabinets, beige backsplash, subway tile backsplash, stainless steel appliances and an island
2





