Kitchen with Dark Wood Cabinets and White Backsplash Ideas
Refine by:
Budget
Sort by:Popular Today
101 - 120 of 24,111 photos

An absolute residential fantasy. This custom modern Blue Heron home with a diligent vision- completely curated FF&E inspired by water, organic materials, plenty of textures, and nods to Chanel couture tweeds and craftsmanship. Custom lighting, furniture, mural wallcovering, and more. This is just a sneak peek, with more to come.
This most humbling accomplishment is due to partnerships with THE MOST FANTASTIC CLIENTS, perseverance of some of the best industry professionals pushing through in the midst of a pandemic.
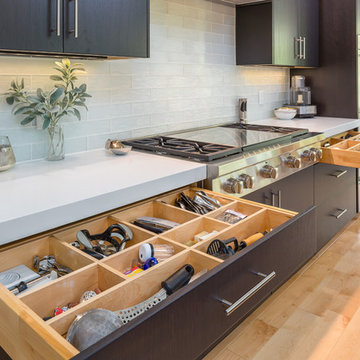
This nook area used to be the old porch area..
big /massive changes happened on this project
Eat-in kitchen - large contemporary single-wall light wood floor eat-in kitchen idea in Raleigh with an undermount sink, flat-panel cabinets, dark wood cabinets, quartz countertops, white backsplash, glass tile backsplash, stainless steel appliances, an island and white countertops
Eat-in kitchen - large contemporary single-wall light wood floor eat-in kitchen idea in Raleigh with an undermount sink, flat-panel cabinets, dark wood cabinets, quartz countertops, white backsplash, glass tile backsplash, stainless steel appliances, an island and white countertops
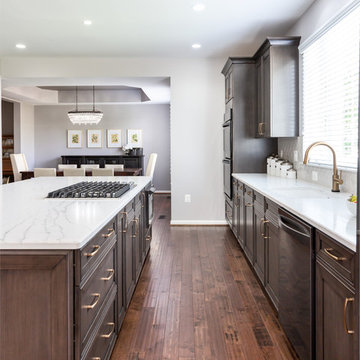
Inspiration for a large transitional single-wall medium tone wood floor and brown floor open concept kitchen remodel in DC Metro with an undermount sink, recessed-panel cabinets, quartzite countertops, white backsplash, ceramic backsplash, stainless steel appliances, an island, white countertops and dark wood cabinets
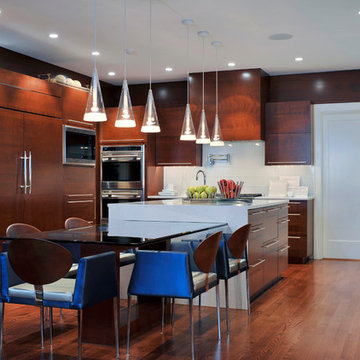
Inspiration for a contemporary u-shaped medium tone wood floor and brown floor kitchen remodel in Miami with flat-panel cabinets, dark wood cabinets, white backsplash, stainless steel appliances, an island and gray countertops
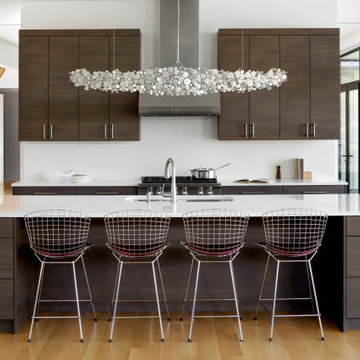
Huge trendy single-wall light wood floor and brown floor eat-in kitchen photo in Baltimore with a double-bowl sink, flat-panel cabinets, dark wood cabinets, white backsplash, stainless steel appliances, an island and white countertops
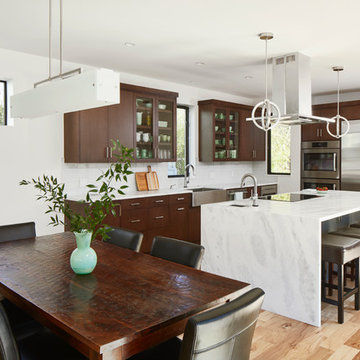
Andrea Calo
Inspiration for a contemporary l-shaped light wood floor and beige floor eat-in kitchen remodel in Austin with a farmhouse sink, flat-panel cabinets, dark wood cabinets, white backsplash, stainless steel appliances, an island and white countertops
Inspiration for a contemporary l-shaped light wood floor and beige floor eat-in kitchen remodel in Austin with a farmhouse sink, flat-panel cabinets, dark wood cabinets, white backsplash, stainless steel appliances, an island and white countertops
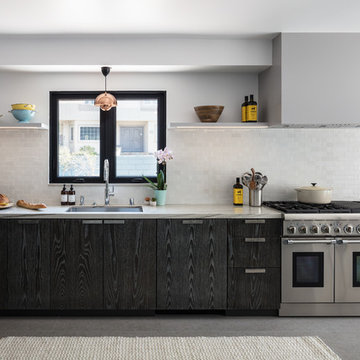
C. Robert Estrada, Robert Morning Photography
Inspiration for a contemporary l-shaped gray floor kitchen remodel in Los Angeles with an undermount sink, flat-panel cabinets, dark wood cabinets, white backsplash, mosaic tile backsplash, stainless steel appliances and white countertops
Inspiration for a contemporary l-shaped gray floor kitchen remodel in Los Angeles with an undermount sink, flat-panel cabinets, dark wood cabinets, white backsplash, mosaic tile backsplash, stainless steel appliances and white countertops
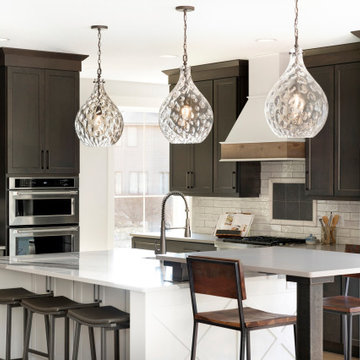
Inspiration for a transitional l-shaped medium tone wood floor and brown floor kitchen remodel in Minneapolis with shaker cabinets, dark wood cabinets, white backsplash, stainless steel appliances, an island and white countertops
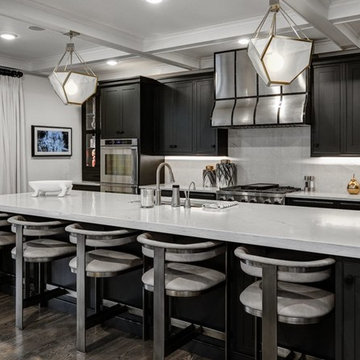
Example of a transitional dark wood floor kitchen design in Philadelphia with an undermount sink, shaker cabinets, dark wood cabinets, white backsplash, stone slab backsplash, stainless steel appliances, an island and white countertops
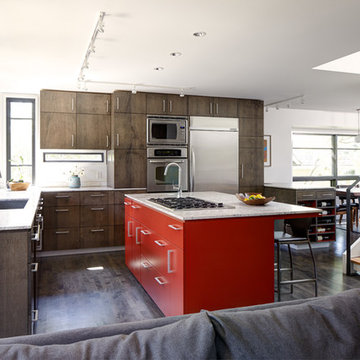
Open kitchen connecting to Dining Area, Family room and back deck.
Inspiration for a mid-sized contemporary l-shaped dark wood floor eat-in kitchen remodel in Seattle with an undermount sink, flat-panel cabinets, dark wood cabinets, granite countertops, white backsplash, subway tile backsplash, stainless steel appliances and an island
Inspiration for a mid-sized contemporary l-shaped dark wood floor eat-in kitchen remodel in Seattle with an undermount sink, flat-panel cabinets, dark wood cabinets, granite countertops, white backsplash, subway tile backsplash, stainless steel appliances and an island
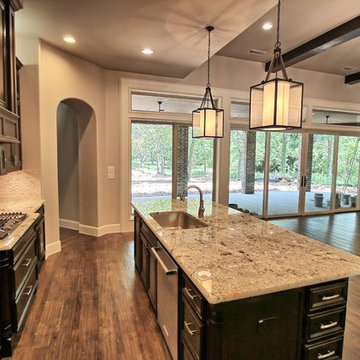
Kitchen
Inspiration for a large transitional l-shaped medium tone wood floor and brown floor open concept kitchen remodel in Dallas with an undermount sink, raised-panel cabinets, dark wood cabinets, granite countertops, white backsplash, stone tile backsplash, stainless steel appliances and an island
Inspiration for a large transitional l-shaped medium tone wood floor and brown floor open concept kitchen remodel in Dallas with an undermount sink, raised-panel cabinets, dark wood cabinets, granite countertops, white backsplash, stone tile backsplash, stainless steel appliances and an island
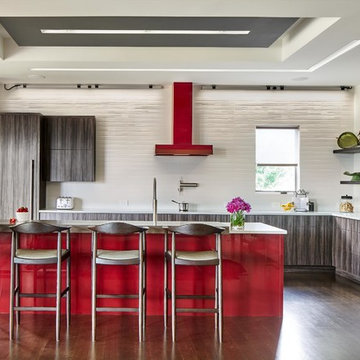
Inspiration for a large contemporary l-shaped dark wood floor and brown floor open concept kitchen remodel in Denver with flat-panel cabinets, dark wood cabinets, white backsplash, an island and white countertops
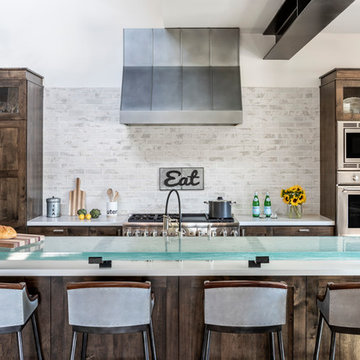
Adam Taylor
Mountain style galley kitchen photo in Sacramento with shaker cabinets, dark wood cabinets, white backsplash, brick backsplash, stainless steel appliances, an island and white countertops
Mountain style galley kitchen photo in Sacramento with shaker cabinets, dark wood cabinets, white backsplash, brick backsplash, stainless steel appliances, an island and white countertops
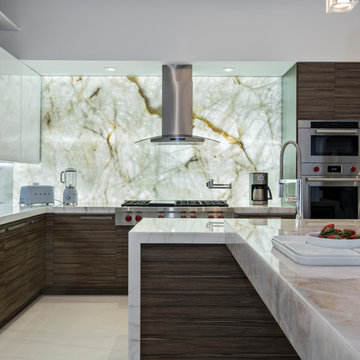
Example of a trendy l-shaped beige floor kitchen design in Miami with flat-panel cabinets, dark wood cabinets, white backsplash, stone slab backsplash, stainless steel appliances, an island and white countertops
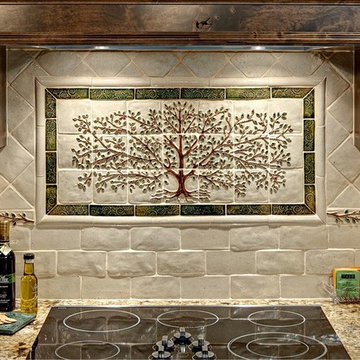
Handmade custom ceramic tile. Kitchen designed by Linda Waddell. Waddell Interiors. Photography by Mark Ehlen
Example of a large classic medium tone wood floor eat-in kitchen design in Minneapolis with an undermount sink, raised-panel cabinets, dark wood cabinets, granite countertops, white backsplash, ceramic backsplash, stainless steel appliances and an island
Example of a large classic medium tone wood floor eat-in kitchen design in Minneapolis with an undermount sink, raised-panel cabinets, dark wood cabinets, granite countertops, white backsplash, ceramic backsplash, stainless steel appliances and an island
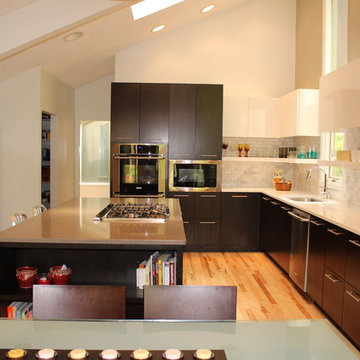
This is a view looking east at the kitchen. Part of the remodel was to accommodate more appliances. One will notice the full refrigerator and full freezer, access into the new pantry, a double oven, built in microwave, and a gas cook top with a downdraft in the island. The island itself is anchored with a bookshelf to store all those amazing cookbooks.
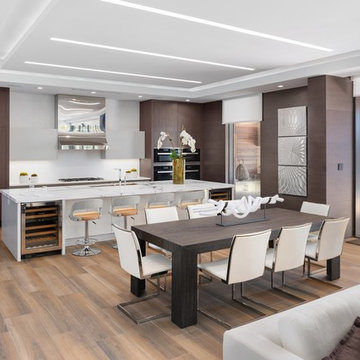
Example of a trendy galley medium tone wood floor and brown floor open concept kitchen design in Miami with an undermount sink, flat-panel cabinets, dark wood cabinets, white backsplash, paneled appliances, an island and white countertops
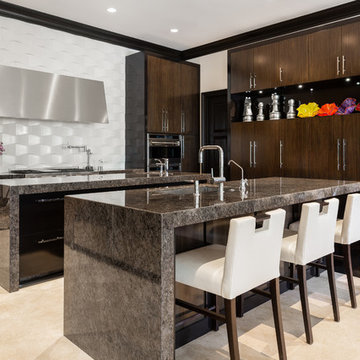
Example of a trendy beige floor kitchen design in Tampa with an undermount sink, flat-panel cabinets, dark wood cabinets, white backsplash and two islands
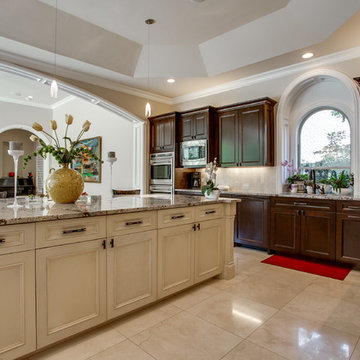
Bella Vita Custom Homes
Example of a tuscan l-shaped eat-in kitchen design in Dallas with an undermount sink, flat-panel cabinets, dark wood cabinets, marble countertops, white backsplash and stone slab backsplash
Example of a tuscan l-shaped eat-in kitchen design in Dallas with an undermount sink, flat-panel cabinets, dark wood cabinets, marble countertops, white backsplash and stone slab backsplash
Kitchen with Dark Wood Cabinets and White Backsplash Ideas
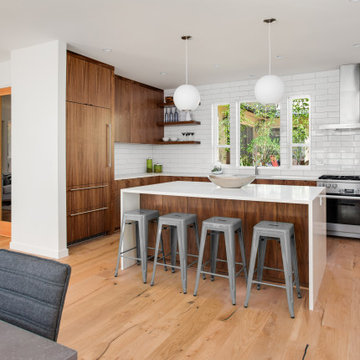
Inspiration for a contemporary l-shaped light wood floor and beige floor open concept kitchen remodel in New York with an undermount sink, flat-panel cabinets, dark wood cabinets, white backsplash, stainless steel appliances, an island and white countertops
6





