Kitchen with Dark Wood Cabinets and White Backsplash Ideas
Refine by:
Budget
Sort by:Popular Today
41 - 60 of 24,096 photos
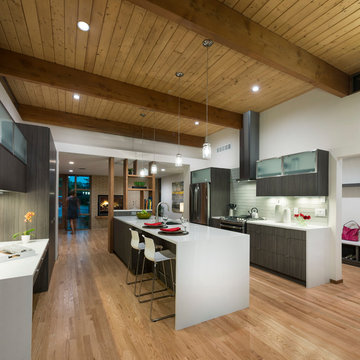
Kitchen
LaCasse Photography
Example of a 1960s galley light wood floor open concept kitchen design in Denver with an undermount sink, flat-panel cabinets, dark wood cabinets, quartz countertops, white backsplash, glass tile backsplash, stainless steel appliances and an island
Example of a 1960s galley light wood floor open concept kitchen design in Denver with an undermount sink, flat-panel cabinets, dark wood cabinets, quartz countertops, white backsplash, glass tile backsplash, stainless steel appliances and an island
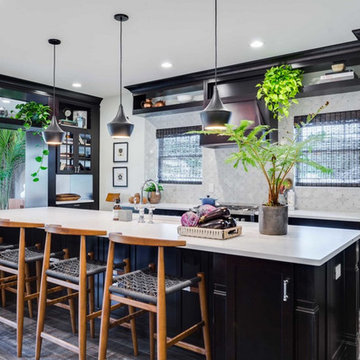
Example of a large transitional single-wall dark wood floor and brown floor eat-in kitchen design in DC Metro with an undermount sink, dark wood cabinets, solid surface countertops, stone tile backsplash, stainless steel appliances, an island, recessed-panel cabinets, white backsplash and white countertops
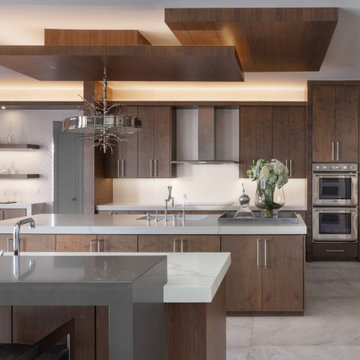
Kitchen - contemporary galley gray floor kitchen idea in Other with an undermount sink, flat-panel cabinets, dark wood cabinets, white backsplash, stainless steel appliances, two islands and white countertops
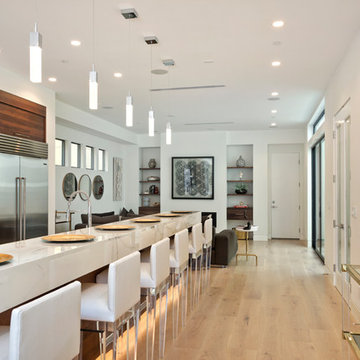
Mid-sized 1960s single-wall light wood floor and beige floor open concept kitchen photo in Orange County with an undermount sink, flat-panel cabinets, dark wood cabinets, marble countertops, white backsplash, marble backsplash, stainless steel appliances and an island
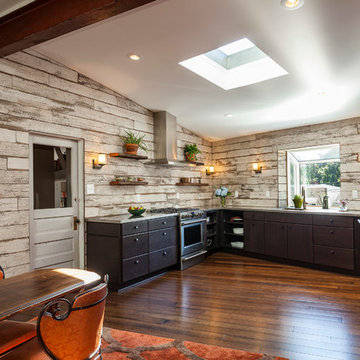
Example of a mid-sized urban u-shaped dark wood floor and brown floor eat-in kitchen design in Other with no island, flat-panel cabinets, dark wood cabinets, stainless steel countertops, an integrated sink, white backsplash, wood backsplash and stainless steel appliances
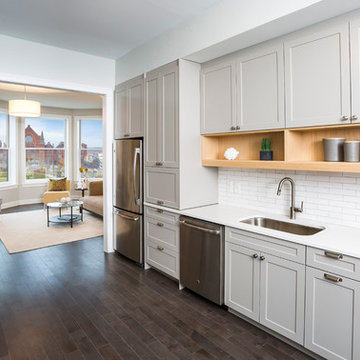
Ross Van Pelt; Drawing Dept.
Kitchen - small transitional single-wall dark wood floor kitchen idea in Cincinnati with an undermount sink, flat-panel cabinets, dark wood cabinets, quartz countertops, white backsplash, ceramic backsplash, stainless steel appliances and no island
Kitchen - small transitional single-wall dark wood floor kitchen idea in Cincinnati with an undermount sink, flat-panel cabinets, dark wood cabinets, quartz countertops, white backsplash, ceramic backsplash, stainless steel appliances and no island
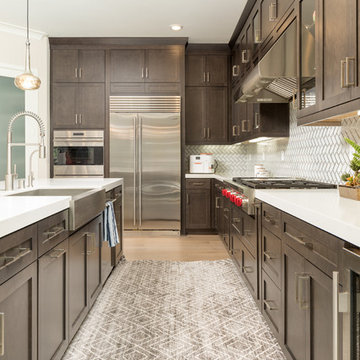
Inspiration for a mid-sized transitional l-shaped light wood floor and brown floor eat-in kitchen remodel in Orange County with a farmhouse sink, shaker cabinets, dark wood cabinets, quartz countertops, white backsplash, glass tile backsplash, stainless steel appliances, an island and white countertops
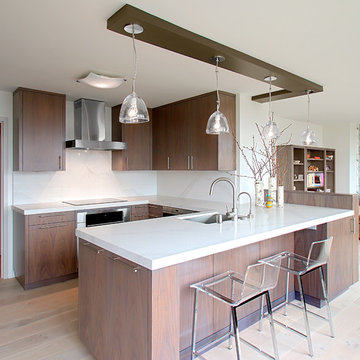
Norman Sizemore-Photographer
Example of a mid-sized trendy l-shaped light wood floor and beige floor open concept kitchen design in Chicago with an undermount sink, flat-panel cabinets, dark wood cabinets, quartz countertops, white backsplash, quartz backsplash, stainless steel appliances, an island and white countertops
Example of a mid-sized trendy l-shaped light wood floor and beige floor open concept kitchen design in Chicago with an undermount sink, flat-panel cabinets, dark wood cabinets, quartz countertops, white backsplash, quartz backsplash, stainless steel appliances, an island and white countertops
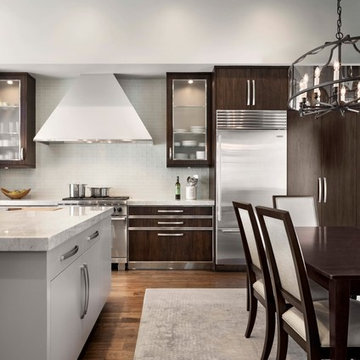
Kitchen Design by Mikal Otten, Interior Design by Beth Armijo and photography by Astula Inc.
Transitional dark wood floor kitchen photo in Denver with flat-panel cabinets, dark wood cabinets, white backsplash, matchstick tile backsplash, stainless steel appliances and an island
Transitional dark wood floor kitchen photo in Denver with flat-panel cabinets, dark wood cabinets, white backsplash, matchstick tile backsplash, stainless steel appliances and an island
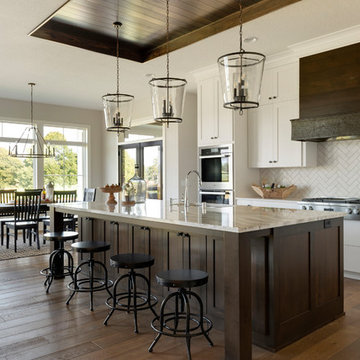
2018 Fall Parade of Homes
Builder: Custom One Homes
Eat-in kitchen - transitional galley medium tone wood floor and brown floor eat-in kitchen idea in Minneapolis with an undermount sink, recessed-panel cabinets, dark wood cabinets, white backsplash, stainless steel appliances, an island and white countertops
Eat-in kitchen - transitional galley medium tone wood floor and brown floor eat-in kitchen idea in Minneapolis with an undermount sink, recessed-panel cabinets, dark wood cabinets, white backsplash, stainless steel appliances, an island and white countertops
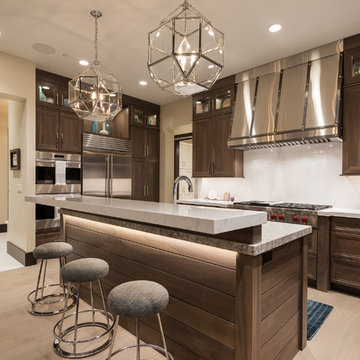
Amazing great room / modern kitchen. under mount stainless sinks, stainless appliances, showcase cabinets, glass lighting fixtures Cabinets and Countertops by Chris and Dick's, Salt Lake City, Utah.
Design: Sita Montgomery Interiors
Build: Cameo Homes
Cabinets: Master Brands
Countertops: Granite
Paint: Benjamin Moore
Photo: Lucy Call
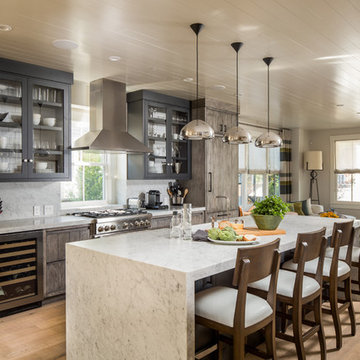
Example of a transitional galley medium tone wood floor and brown floor open concept kitchen design in San Francisco with an undermount sink, flat-panel cabinets, dark wood cabinets, white backsplash, stainless steel appliances, an island and white countertops
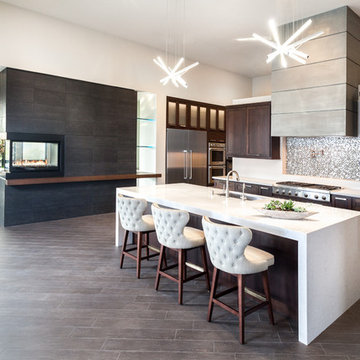
Kitchen - contemporary kitchen idea in Sacramento with shaker cabinets, dark wood cabinets, white backsplash, stainless steel appliances and an island
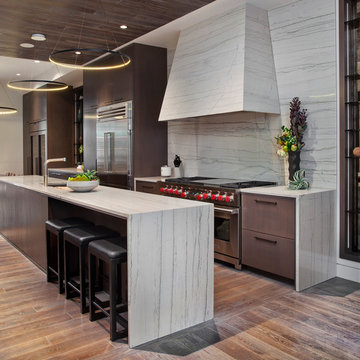
Example of a trendy galley medium tone wood floor kitchen design in Chicago with an undermount sink, flat-panel cabinets, dark wood cabinets, white backsplash, stainless steel appliances and an island
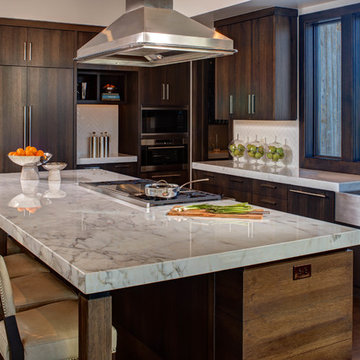
Alan Blakely
Kitchen - large contemporary l-shaped dark wood floor and brown floor kitchen idea in Salt Lake City with a farmhouse sink, flat-panel cabinets, dark wood cabinets, marble countertops, white backsplash, ceramic backsplash, paneled appliances and an island
Kitchen - large contemporary l-shaped dark wood floor and brown floor kitchen idea in Salt Lake City with a farmhouse sink, flat-panel cabinets, dark wood cabinets, marble countertops, white backsplash, ceramic backsplash, paneled appliances and an island
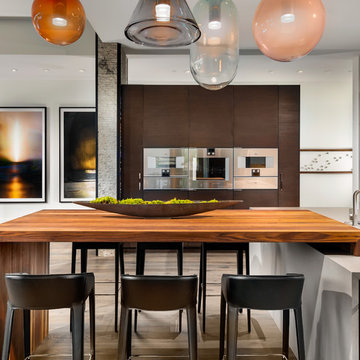
Inspiration for a large contemporary brown floor open concept kitchen remodel in Phoenix with flat-panel cabinets, wood countertops, white backsplash, stainless steel appliances, dark wood cabinets and brown countertops
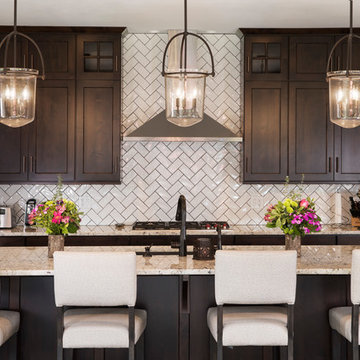
Designer: Laura Hoffman | Photographer: Sarah Utech
Mid-sized transitional galley open concept kitchen photo in Milwaukee with an undermount sink, recessed-panel cabinets, dark wood cabinets, granite countertops, white backsplash, subway tile backsplash, stainless steel appliances and an island
Mid-sized transitional galley open concept kitchen photo in Milwaukee with an undermount sink, recessed-panel cabinets, dark wood cabinets, granite countertops, white backsplash, subway tile backsplash, stainless steel appliances and an island
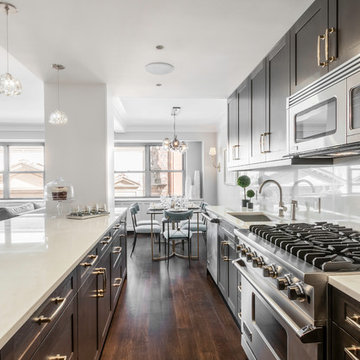
Jon Nissenbaum
Open concept kitchen - transitional galley dark wood floor open concept kitchen idea in New York with an undermount sink, shaker cabinets, dark wood cabinets, white backsplash, stainless steel appliances and a peninsula
Open concept kitchen - transitional galley dark wood floor open concept kitchen idea in New York with an undermount sink, shaker cabinets, dark wood cabinets, white backsplash, stainless steel appliances and a peninsula

Eat-in kitchen - large traditional galley light wood floor and brown floor eat-in kitchen idea in Portland with an undermount sink, shaker cabinets, dark wood cabinets, soapstone countertops, white backsplash, subway tile backsplash, stainless steel appliances, an island and black countertops
Kitchen with Dark Wood Cabinets and White Backsplash Ideas
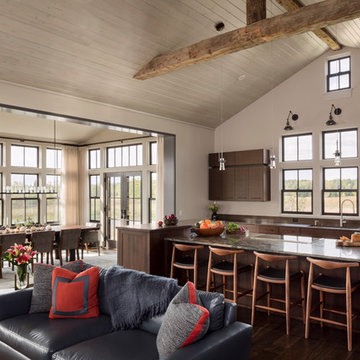
An open kitchen with soaring ceilings and rustic wood beams, perfect for preparing family meals.
Large transitional l-shaped kitchen photo in Milwaukee with dark wood cabinets, white backsplash and an island
Large transitional l-shaped kitchen photo in Milwaukee with dark wood cabinets, white backsplash and an island
3





