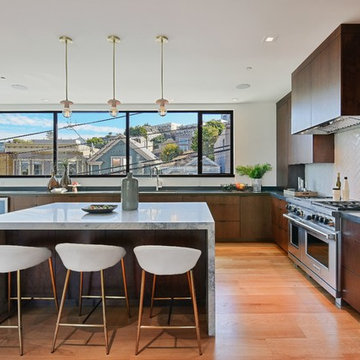Kitchen with Dark Wood Cabinets and White Backsplash Ideas
Refine by:
Budget
Sort by:Popular Today
121 - 140 of 24,096 photos
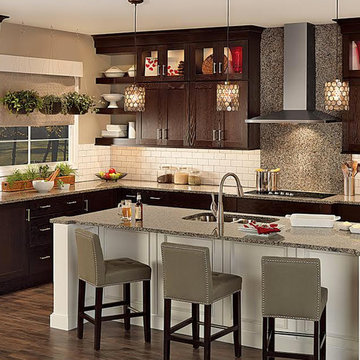
Example of a mid-sized transitional l-shaped dark wood floor enclosed kitchen design in Chicago with an undermount sink, shaker cabinets, dark wood cabinets, granite countertops, white backsplash, subway tile backsplash, stainless steel appliances and an island

Photo ⓒ Luis de la Rosa
Example of a huge trendy l-shaped marble floor and blue floor eat-in kitchen design in Los Angeles with an undermount sink, flat-panel cabinets, dark wood cabinets, quartz countertops, white backsplash, matchstick tile backsplash, stainless steel appliances, an island and yellow countertops
Example of a huge trendy l-shaped marble floor and blue floor eat-in kitchen design in Los Angeles with an undermount sink, flat-panel cabinets, dark wood cabinets, quartz countertops, white backsplash, matchstick tile backsplash, stainless steel appliances, an island and yellow countertops
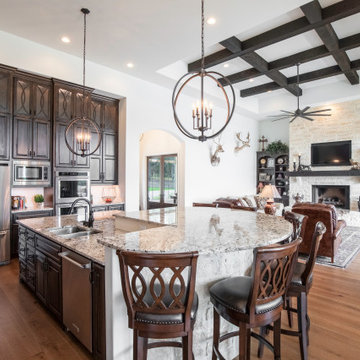
Example of a large tuscan galley medium tone wood floor and brown floor open concept kitchen design in Austin with an undermount sink, raised-panel cabinets, white backsplash, stainless steel appliances, no island, beige countertops and dark wood cabinets
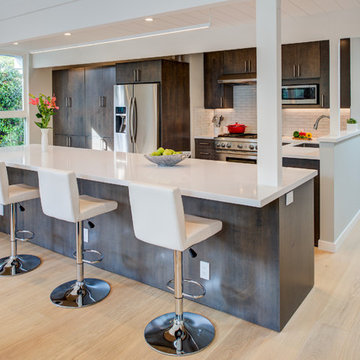
Photography by Treve Johnson Photography
Inspiration for a mid-sized 1950s light wood floor and beige floor kitchen remodel in San Francisco with an undermount sink, flat-panel cabinets, quartz countertops, stainless steel appliances, an island, white countertops, dark wood cabinets and white backsplash
Inspiration for a mid-sized 1950s light wood floor and beige floor kitchen remodel in San Francisco with an undermount sink, flat-panel cabinets, quartz countertops, stainless steel appliances, an island, white countertops, dark wood cabinets and white backsplash
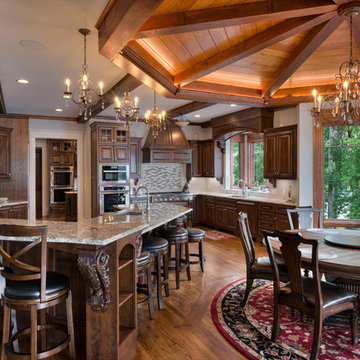
Mountain style u-shaped medium tone wood floor and brown floor eat-in kitchen photo in Other with an undermount sink, raised-panel cabinets, dark wood cabinets, white backsplash, stainless steel appliances, an island and white countertops
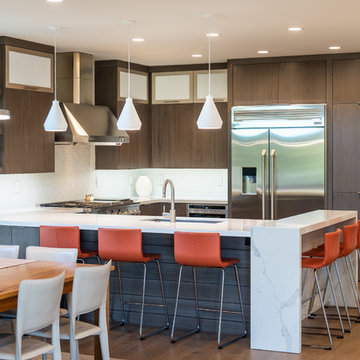
Inspiration for a large contemporary u-shaped medium tone wood floor and brown floor eat-in kitchen remodel in Salt Lake City with flat-panel cabinets, an undermount sink, dark wood cabinets, white backsplash, stainless steel appliances, a peninsula and white countertops
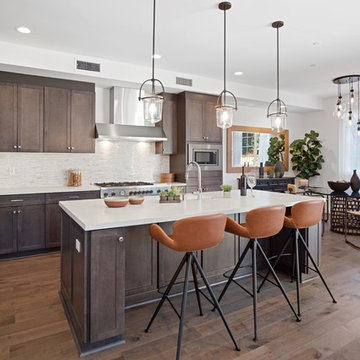
Inspiration for a transitional medium tone wood floor and brown floor eat-in kitchen remodel in Orange County with an undermount sink, shaker cabinets, dark wood cabinets, white backsplash, matchstick tile backsplash, stainless steel appliances, an island and white countertops
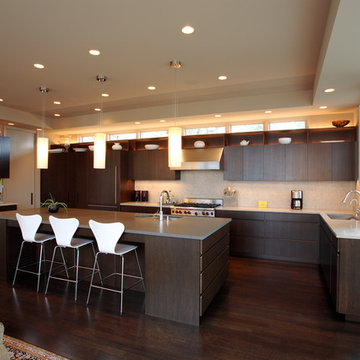
Inspiration for a large modern u-shaped dark wood floor eat-in kitchen remodel in Seattle with a single-bowl sink, flat-panel cabinets, dark wood cabinets, soapstone countertops, white backsplash, stainless steel appliances and an island
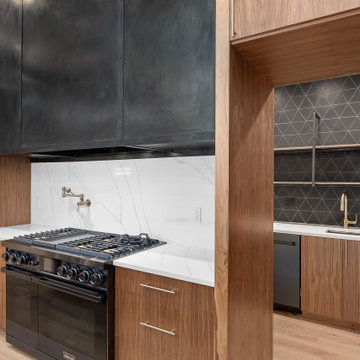
Example of a large mid-century modern u-shaped light wood floor and brown floor open concept kitchen design in Denver with an undermount sink, flat-panel cabinets, dark wood cabinets, quartz countertops, white backsplash, quartz backsplash, paneled appliances, an island and white countertops
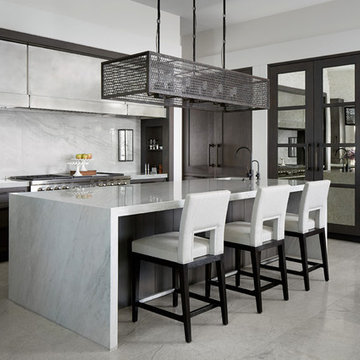
Example of a trendy l-shaped gray floor kitchen design in Chicago with recessed-panel cabinets, dark wood cabinets, white backsplash, stone slab backsplash, stainless steel appliances, an island and white countertops
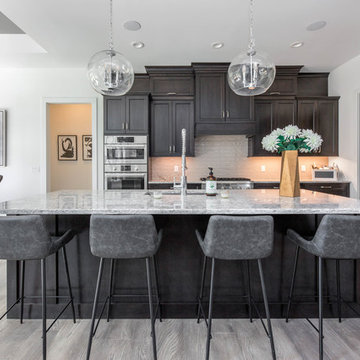
Example of a transitional light wood floor eat-in kitchen design in Cincinnati with an undermount sink, shaker cabinets, dark wood cabinets, white backsplash, stainless steel appliances, an island and white countertops
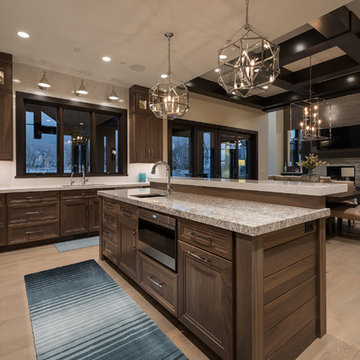
Amazing great room / modern kitchen. under mount stainless sinks, stainless appliances, showcase cabinets, glass lighting fixtures Cabinets and Countertops by Chris and Dick's, Salt Lake City, Utah.
Design: Sita Montgomery Interiors
Build: Cameo Homes
Cabinets: Master Brands
Countertops: Granite
Paint: Benjamin Moore
Photo: Lucy Call
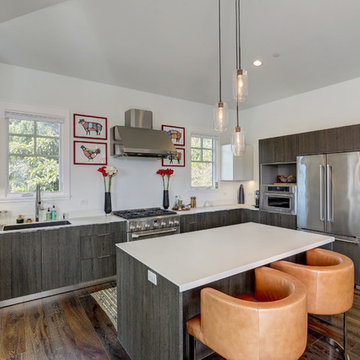
Inspiration for a contemporary l-shaped dark wood floor and brown floor kitchen remodel in San Francisco with a single-bowl sink, flat-panel cabinets, dark wood cabinets, white backsplash, stainless steel appliances, an island and white countertops
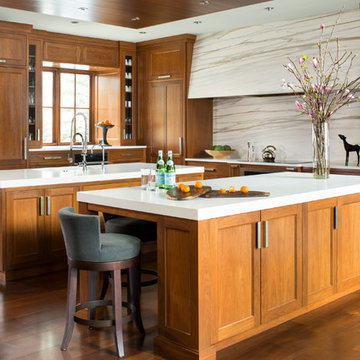
Kimberly Gavin
Example of a transitional dark wood floor and brown floor kitchen design in Denver with shaker cabinets, dark wood cabinets, white backsplash, marble backsplash and two islands
Example of a transitional dark wood floor and brown floor kitchen design in Denver with shaker cabinets, dark wood cabinets, white backsplash, marble backsplash and two islands
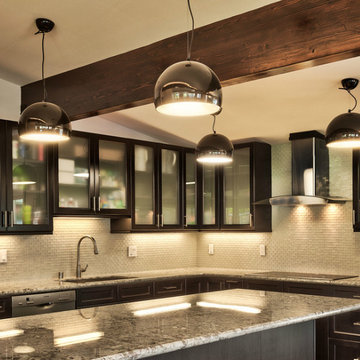
Open concept kitchen - large contemporary l-shaped open concept kitchen idea in Hawaii with an undermount sink, dark wood cabinets, granite countertops, white backsplash, stainless steel appliances, an island, recessed-panel cabinets and stone tile backsplash
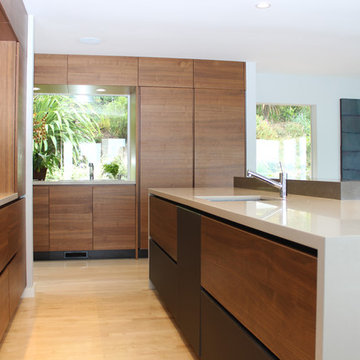
A kitchen remodel in an existing house. The living room was combined with the kitchen area, and the new open space gives way to the amazing views of the bay that are seen through the huge windows in the area. The combination of the colors and the material that were chosen for the design of the kitchen blends nicely with the views of the nature from outside. The use of the handle-less system of Alno emphasize the contemporary style of the house.
Door Style Finish : Combination of Alno Star Nature Line in the walnut wood veneer finish, and Alno Star Satina matt satin glass in the terra brown matt color finish.
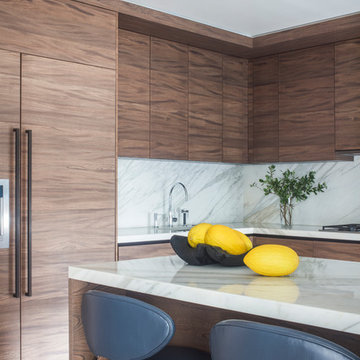
Photo: Lauren Coleman
www.laurencolemanphotography.com
Example of a trendy l-shaped kitchen design in New York with an undermount sink, flat-panel cabinets, dark wood cabinets, white backsplash, stone slab backsplash, paneled appliances, an island and white countertops
Example of a trendy l-shaped kitchen design in New York with an undermount sink, flat-panel cabinets, dark wood cabinets, white backsplash, stone slab backsplash, paneled appliances, an island and white countertops
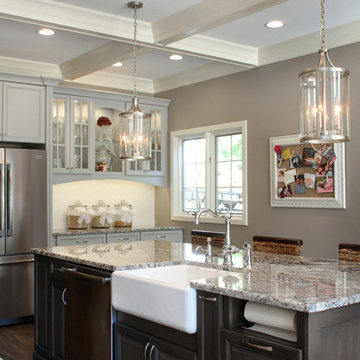
The island is the hub of the kitchen with a trash/recycle pullout, a hidden paper towel holder, tray storage and wine rack. A toe kick vacuum is hidden under the trash pullout cabinet making sweeping up a breeze.
Kitchen with Dark Wood Cabinets and White Backsplash Ideas
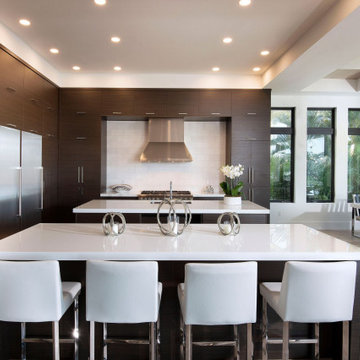
Eat-in kitchen - large contemporary l-shaped light wood floor and beige floor eat-in kitchen idea in Denver with an undermount sink, flat-panel cabinets, white backsplash, stainless steel appliances, two islands, white countertops and dark wood cabinets
7






