Kitchen with Dark Wood Cabinets and White Backsplash Ideas
Refine by:
Budget
Sort by:Popular Today
61 - 80 of 24,096 photos
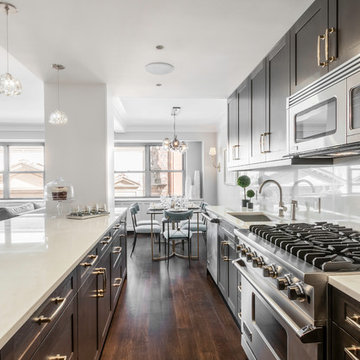
Jon Nissenbaum
Open concept kitchen - transitional galley dark wood floor open concept kitchen idea in New York with an undermount sink, shaker cabinets, dark wood cabinets, white backsplash, stainless steel appliances and a peninsula
Open concept kitchen - transitional galley dark wood floor open concept kitchen idea in New York with an undermount sink, shaker cabinets, dark wood cabinets, white backsplash, stainless steel appliances and a peninsula

Eat-in kitchen - large traditional galley light wood floor and brown floor eat-in kitchen idea in Portland with an undermount sink, shaker cabinets, dark wood cabinets, soapstone countertops, white backsplash, subway tile backsplash, stainless steel appliances, an island and black countertops
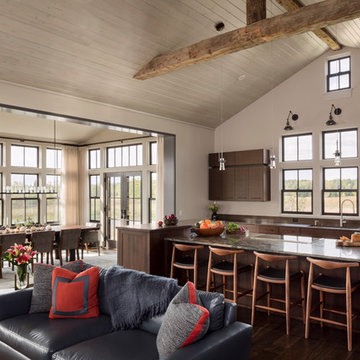
An open kitchen with soaring ceilings and rustic wood beams, perfect for preparing family meals.
Large transitional l-shaped kitchen photo in Milwaukee with dark wood cabinets, white backsplash and an island
Large transitional l-shaped kitchen photo in Milwaukee with dark wood cabinets, white backsplash and an island
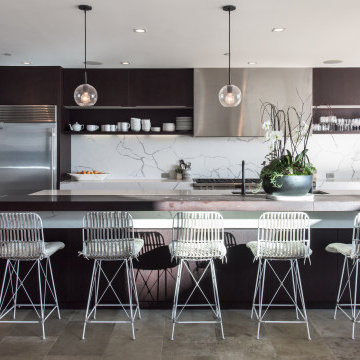
PCH Modern Mediterranean Home by Burdge Architects
Malibu, CA
Example of a large trendy porcelain tile and beige floor open concept kitchen design in Los Angeles with a drop-in sink, flat-panel cabinets, dark wood cabinets, marble countertops, white backsplash, marble backsplash, stainless steel appliances, an island and white countertops
Example of a large trendy porcelain tile and beige floor open concept kitchen design in Los Angeles with a drop-in sink, flat-panel cabinets, dark wood cabinets, marble countertops, white backsplash, marble backsplash, stainless steel appliances, an island and white countertops
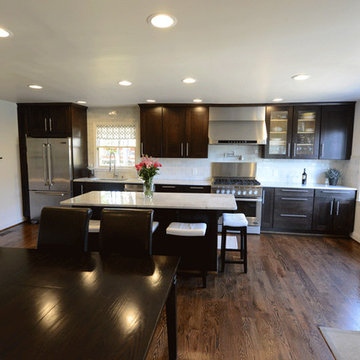
Single wall layout with pro appliances. 7 ft island with microwave oven housed underneath.
Inspiration for a mid-sized transitional single-wall dark wood floor eat-in kitchen remodel in Birmingham with a farmhouse sink, shaker cabinets, dark wood cabinets, marble countertops, white backsplash, subway tile backsplash, stainless steel appliances and an island
Inspiration for a mid-sized transitional single-wall dark wood floor eat-in kitchen remodel in Birmingham with a farmhouse sink, shaker cabinets, dark wood cabinets, marble countertops, white backsplash, subway tile backsplash, stainless steel appliances and an island
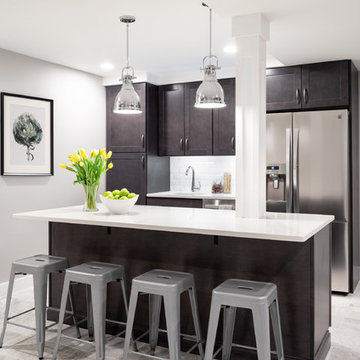
Example of a transitional galley gray floor kitchen design in Philadelphia with an undermount sink, shaker cabinets, dark wood cabinets, white backsplash, stainless steel appliances, an island and white countertops
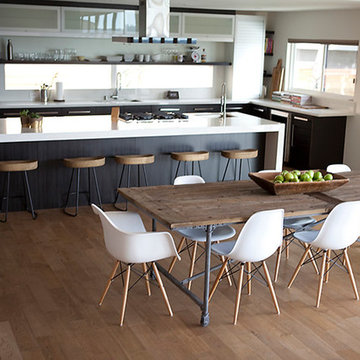
Kristen Vincent Photography
Example of a trendy medium tone wood floor eat-in kitchen design in San Diego with a drop-in sink, glass-front cabinets, quartz countertops, white backsplash, stainless steel appliances, an island and dark wood cabinets
Example of a trendy medium tone wood floor eat-in kitchen design in San Diego with a drop-in sink, glass-front cabinets, quartz countertops, white backsplash, stainless steel appliances, an island and dark wood cabinets
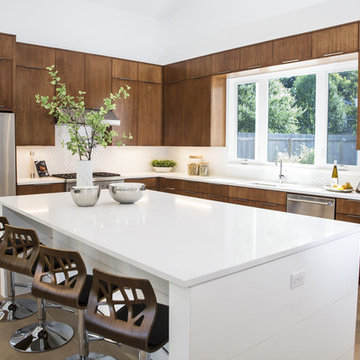
Monica Crowe of Vox Pop Marketing
Trendy l-shaped light wood floor kitchen photo in Austin with flat-panel cabinets, dark wood cabinets, white backsplash, stainless steel appliances and an island
Trendy l-shaped light wood floor kitchen photo in Austin with flat-panel cabinets, dark wood cabinets, white backsplash, stainless steel appliances and an island

This is a beautiful ranch home remodel in Greenwood Village for a family of 5. Look for kitchen photos coming later this summer!
Open concept kitchen - huge transitional l-shaped light wood floor, beige floor and vaulted ceiling open concept kitchen idea in Denver with an undermount sink, recessed-panel cabinets, dark wood cabinets, quartzite countertops, white backsplash, stone tile backsplash, stainless steel appliances, an island and white countertops
Open concept kitchen - huge transitional l-shaped light wood floor, beige floor and vaulted ceiling open concept kitchen idea in Denver with an undermount sink, recessed-panel cabinets, dark wood cabinets, quartzite countertops, white backsplash, stone tile backsplash, stainless steel appliances, an island and white countertops
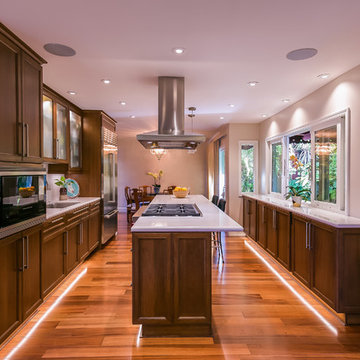
Mark Gebhardt Photography
Eat-in kitchen - large contemporary galley brown floor and medium tone wood floor eat-in kitchen idea in San Francisco with an undermount sink, recessed-panel cabinets, dark wood cabinets, quartz countertops, white backsplash, stone slab backsplash, stainless steel appliances, an island and white countertops
Eat-in kitchen - large contemporary galley brown floor and medium tone wood floor eat-in kitchen idea in San Francisco with an undermount sink, recessed-panel cabinets, dark wood cabinets, quartz countertops, white backsplash, stone slab backsplash, stainless steel appliances, an island and white countertops
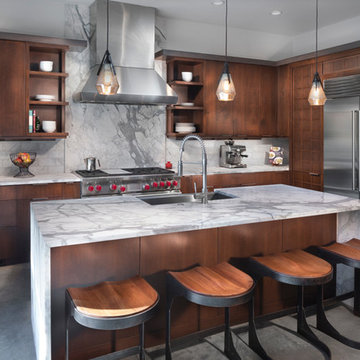
Tim Burleson
Example of a trendy l-shaped concrete floor and gray floor kitchen design in Other with a farmhouse sink, flat-panel cabinets, dark wood cabinets, marble countertops, white backsplash, marble backsplash, stainless steel appliances, an island and white countertops
Example of a trendy l-shaped concrete floor and gray floor kitchen design in Other with a farmhouse sink, flat-panel cabinets, dark wood cabinets, marble countertops, white backsplash, marble backsplash, stainless steel appliances, an island and white countertops
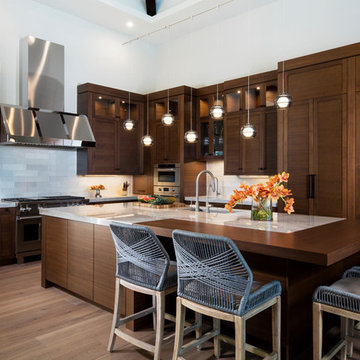
Inspiration for a transitional l-shaped medium tone wood floor and brown floor open concept kitchen remodel in Miami with paneled appliances, an island, an undermount sink, shaker cabinets, dark wood cabinets, white backsplash and white countertops
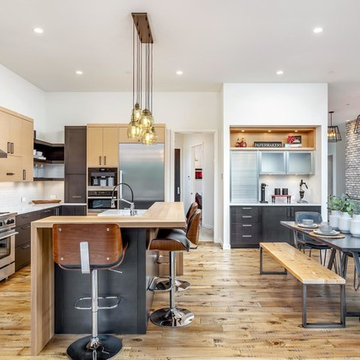
Photography by Ruum Media
Example of a mid-sized trendy l-shaped medium tone wood floor and brown floor eat-in kitchen design in Portland with a farmhouse sink, flat-panel cabinets, dark wood cabinets, quartz countertops, white backsplash, subway tile backsplash, stainless steel appliances, an island and white countertops
Example of a mid-sized trendy l-shaped medium tone wood floor and brown floor eat-in kitchen design in Portland with a farmhouse sink, flat-panel cabinets, dark wood cabinets, quartz countertops, white backsplash, subway tile backsplash, stainless steel appliances, an island and white countertops
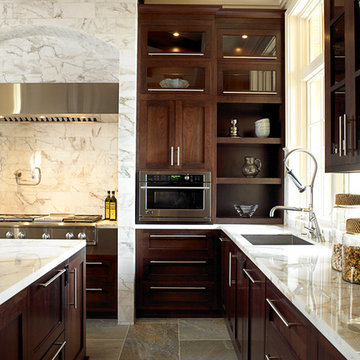
Marc Rutenberg Homes
Large transitional l-shaped slate floor eat-in kitchen photo in Tampa with an undermount sink, flat-panel cabinets, dark wood cabinets, marble countertops, white backsplash, stainless steel appliances, an island and stone tile backsplash
Large transitional l-shaped slate floor eat-in kitchen photo in Tampa with an undermount sink, flat-panel cabinets, dark wood cabinets, marble countertops, white backsplash, stainless steel appliances, an island and stone tile backsplash
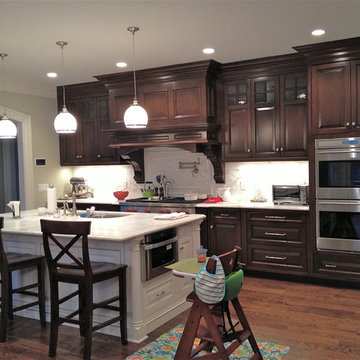
Eat-in kitchen - mid-sized transitional single-wall dark wood floor and brown floor eat-in kitchen idea in New York with an undermount sink, raised-panel cabinets, dark wood cabinets, marble countertops, white backsplash, marble backsplash, stainless steel appliances and an island
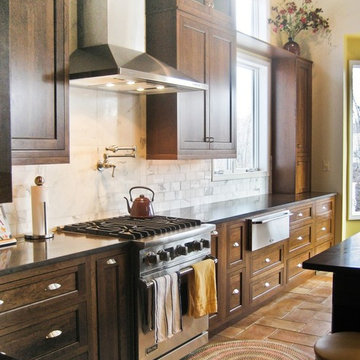
A mix of warm woods and counters with cool tile and stainless steel soften the edges of this contemporary kitchen with subtle Asian influences.
Mid-sized arts and crafts single-wall ceramic tile eat-in kitchen photo in Detroit with an undermount sink, flat-panel cabinets, dark wood cabinets, granite countertops, white backsplash, stone tile backsplash, stainless steel appliances and an island
Mid-sized arts and crafts single-wall ceramic tile eat-in kitchen photo in Detroit with an undermount sink, flat-panel cabinets, dark wood cabinets, granite countertops, white backsplash, stone tile backsplash, stainless steel appliances and an island

Example of a farmhouse l-shaped light wood floor and beige floor open concept kitchen design in Denver with an undermount sink, shaker cabinets, dark wood cabinets, white backsplash, stainless steel appliances, an island and white countertops
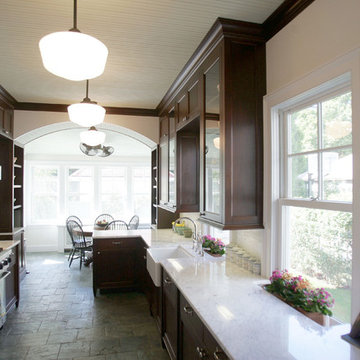
Craftsman style kitchen with mahogany cabinets, slate tile floor, and marble counter. The bead board ceiling is painted a pale sea-foam green to compliment the green tone of the slate floor.
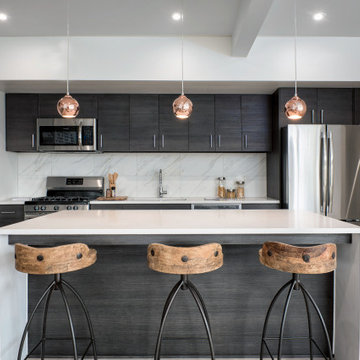
Kitchen - mid-sized contemporary galley beige floor kitchen idea in Salt Lake City with an undermount sink, flat-panel cabinets, dark wood cabinets, white backsplash, stainless steel appliances, an island and white countertops
Kitchen with Dark Wood Cabinets and White Backsplash Ideas
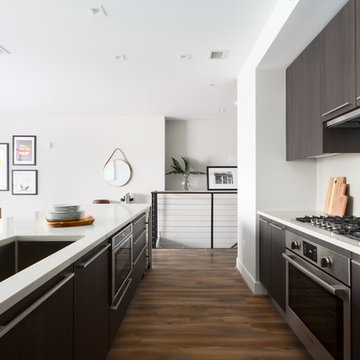
STUDIOTREJO
Example of a trendy galley medium tone wood floor and brown floor open concept kitchen design in Other with an undermount sink, flat-panel cabinets, dark wood cabinets, white backsplash, stainless steel appliances and white countertops
Example of a trendy galley medium tone wood floor and brown floor open concept kitchen design in Other with an undermount sink, flat-panel cabinets, dark wood cabinets, white backsplash, stainless steel appliances and white countertops
4





