Kitchen with Distressed Cabinets and White Backsplash Ideas
Refine by:
Budget
Sort by:Popular Today
21 - 40 of 2,415 photos
Item 1 of 4
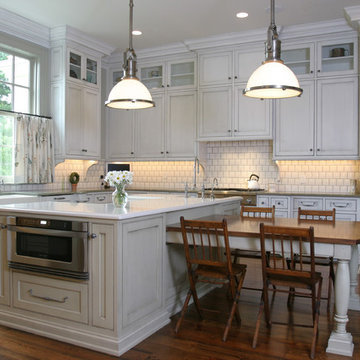
Eat-in kitchen - traditional l-shaped dark wood floor eat-in kitchen idea in Other with a farmhouse sink, recessed-panel cabinets, distressed cabinets, solid surface countertops, white backsplash, subway tile backsplash, stainless steel appliances and an island
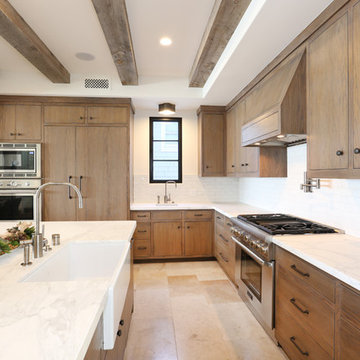
Interior Design by Blackband Design
Home Build and Design by Graystone Custom Builders
Inspiration for a coastal light wood floor kitchen remodel in Orange County with distressed cabinets, marble countertops, paneled appliances, an island and white backsplash
Inspiration for a coastal light wood floor kitchen remodel in Orange County with distressed cabinets, marble countertops, paneled appliances, an island and white backsplash
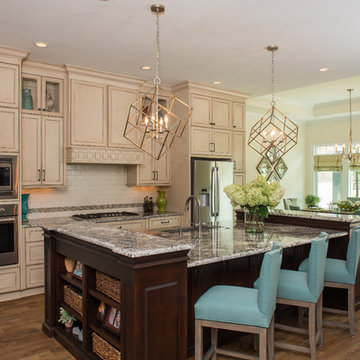
Mid-sized elegant l-shaped medium tone wood floor open concept kitchen photo in Atlanta with an undermount sink, raised-panel cabinets, distressed cabinets, granite countertops, white backsplash, subway tile backsplash, stainless steel appliances and an island
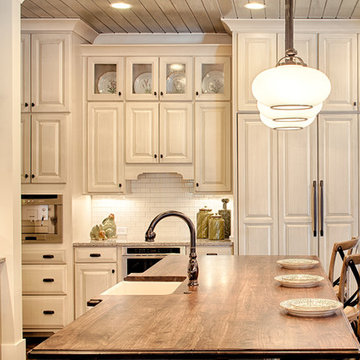
With porches on every side, the “Georgetown” is designed for enjoying the natural surroundings. The main level of the home is characterized by wide open spaces, with connected kitchen, dining, and living areas, all leading onto the various outdoor patios. The main floor master bedroom occupies one entire wing of the home, along with an additional bedroom suite. The upper level features two bedroom suites and a bunk room, with space over the detached garage providing a private guest suite.
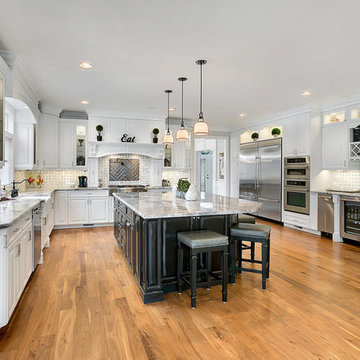
Nettie Einhorn
Large beach style u-shaped medium tone wood floor eat-in kitchen photo in New York with a farmhouse sink, raised-panel cabinets, distressed cabinets, quartzite countertops, white backsplash, stone tile backsplash, stainless steel appliances and an island
Large beach style u-shaped medium tone wood floor eat-in kitchen photo in New York with a farmhouse sink, raised-panel cabinets, distressed cabinets, quartzite countertops, white backsplash, stone tile backsplash, stainless steel appliances and an island
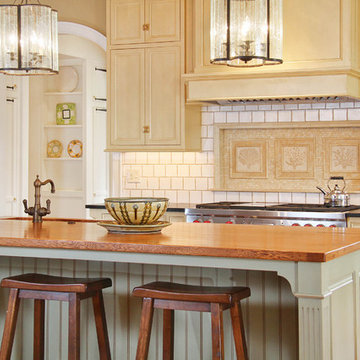
Ronnie Bruce Photography
Eat-in kitchen - traditional u-shaped medium tone wood floor eat-in kitchen idea in Philadelphia with recessed-panel cabinets, distressed cabinets, wood countertops, white backsplash, stainless steel appliances and a farmhouse sink
Eat-in kitchen - traditional u-shaped medium tone wood floor eat-in kitchen idea in Philadelphia with recessed-panel cabinets, distressed cabinets, wood countertops, white backsplash, stainless steel appliances and a farmhouse sink
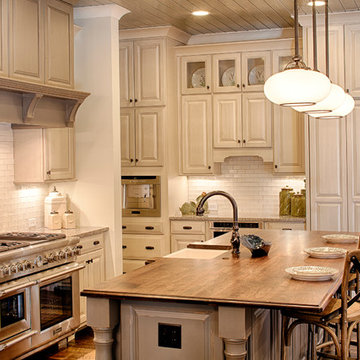
With porches on every side, the “Georgetown” is designed for enjoying the natural surroundings. The main level of the home is characterized by wide open spaces, with connected kitchen, dining, and living areas, all leading onto the various outdoor patios. The main floor master bedroom occupies one entire wing of the home, along with an additional bedroom suite. The upper level features two bedroom suites and a bunk room, with space over the detached garage providing a private guest suite.
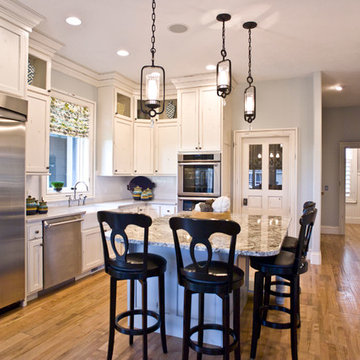
(c) Cipher Imaging Architectural Photography
Inspiration for a mid-sized transitional u-shaped light wood floor and brown floor kitchen pantry remodel in Other with stainless steel appliances, an island, a farmhouse sink, raised-panel cabinets, distressed cabinets, granite countertops, white backsplash and subway tile backsplash
Inspiration for a mid-sized transitional u-shaped light wood floor and brown floor kitchen pantry remodel in Other with stainless steel appliances, an island, a farmhouse sink, raised-panel cabinets, distressed cabinets, granite countertops, white backsplash and subway tile backsplash
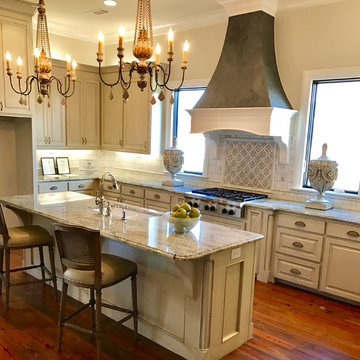
Beautiful Traditional Kitchen details.
ASJ Home Staging Project
Lineage Lake Subdivision - Flowood, MS
Inspiration for a mid-sized timeless l-shaped medium tone wood floor and brown floor eat-in kitchen remodel in Jackson with a double-bowl sink, raised-panel cabinets, distressed cabinets, quartzite countertops, white backsplash, stone tile backsplash, stainless steel appliances and an island
Inspiration for a mid-sized timeless l-shaped medium tone wood floor and brown floor eat-in kitchen remodel in Jackson with a double-bowl sink, raised-panel cabinets, distressed cabinets, quartzite countertops, white backsplash, stone tile backsplash, stainless steel appliances and an island
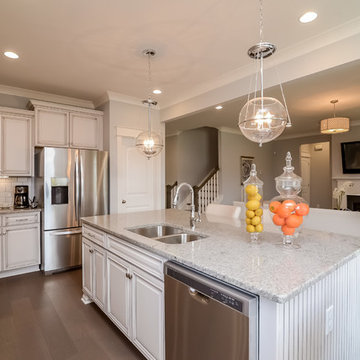
Houselens.com
Example of a mid-sized trendy l-shaped dark wood floor eat-in kitchen design in Nashville with a double-bowl sink, beaded inset cabinets, distressed cabinets, limestone countertops, white backsplash, subway tile backsplash, stainless steel appliances and an island
Example of a mid-sized trendy l-shaped dark wood floor eat-in kitchen design in Nashville with a double-bowl sink, beaded inset cabinets, distressed cabinets, limestone countertops, white backsplash, subway tile backsplash, stainless steel appliances and an island
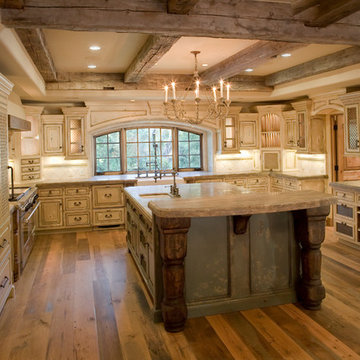
Inspiration for a huge mediterranean u-shaped medium tone wood floor eat-in kitchen remodel in San Francisco with a farmhouse sink, beaded inset cabinets, distressed cabinets, concrete countertops, white backsplash, stone tile backsplash, an island and stainless steel appliances
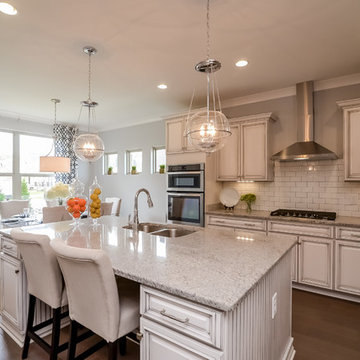
Inspiration for a mid-sized contemporary l-shaped dark wood floor and brown floor eat-in kitchen remodel in Nashville with a double-bowl sink, beaded inset cabinets, distressed cabinets, limestone countertops, white backsplash, subway tile backsplash, stainless steel appliances and an island
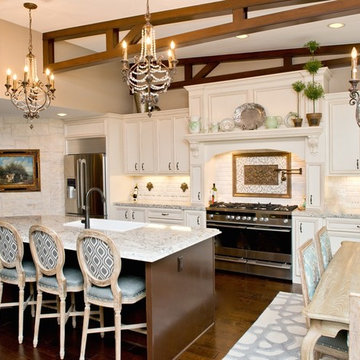
Large elegant single-wall dark wood floor eat-in kitchen photo in Phoenix with a farmhouse sink, recessed-panel cabinets, distressed cabinets, granite countertops, white backsplash, subway tile backsplash, stainless steel appliances and an island
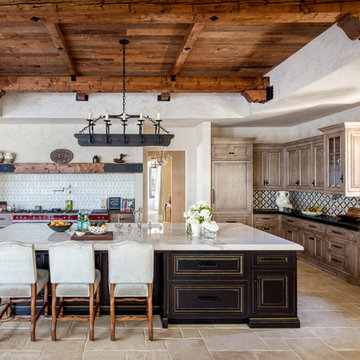
Tuscan kitchen photo in Los Angeles with a farmhouse sink, raised-panel cabinets, distressed cabinets, white backsplash, colored appliances and an island
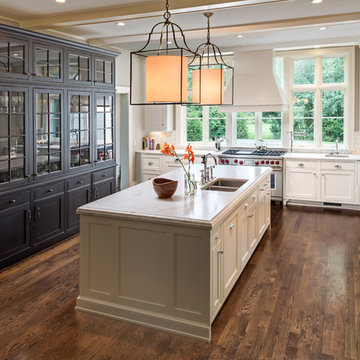
Balance vertical elements in a spacious kitchen with a large island and window wall, large hanging hood, SubZero/Wolf appliances, Island and Perimeter walls painted white, the hutch wall, black painted with rub through.
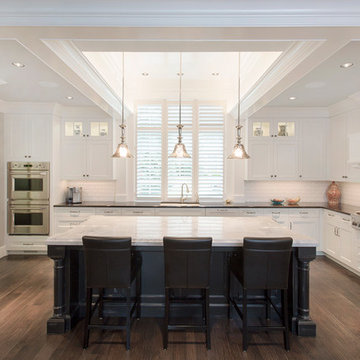
Kurt Johnson
Eat-in kitchen - large traditional u-shaped dark wood floor eat-in kitchen idea in Omaha with an undermount sink, recessed-panel cabinets, distressed cabinets, quartz countertops, white backsplash, porcelain backsplash, paneled appliances and an island
Eat-in kitchen - large traditional u-shaped dark wood floor eat-in kitchen idea in Omaha with an undermount sink, recessed-panel cabinets, distressed cabinets, quartz countertops, white backsplash, porcelain backsplash, paneled appliances and an island
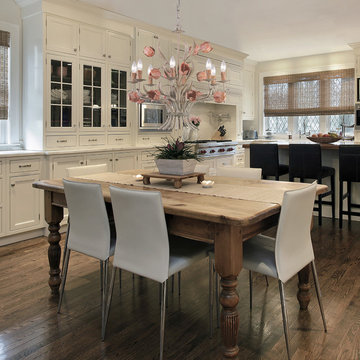
The Southport collection is evocative of vintage tole fixtures. We offer it in a vintage, soft hand painted finish or glossy white. The high-end designer finish lends a contemporary feel to the whimsical collection.
Measurements and Information:
Width: 24"
Height: 24" adjustable to 96" overall
Includes 6' Chain
Supplied with 10' electrical wire
Approximate hanging weight: 20 pounds
Finish: Sage/Rose
8 Lights
Accommodates 8 x 60 watt (max.) candelabra base bulbs
Safety Rating: UL and CUL listed
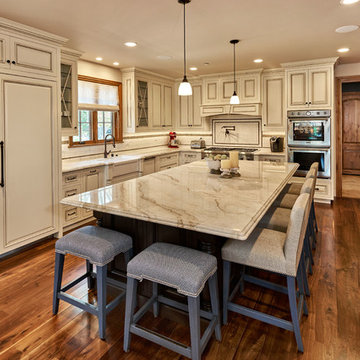
Major Remodel and Addition to a Charming French Country Style Home in Willow Glen
Architect: Robin McCarthy, Arch Studio, Inc.
Construction: Joe Arena Construction
Photography by Mark Pinkerton
Photography by Mark Pinkerton
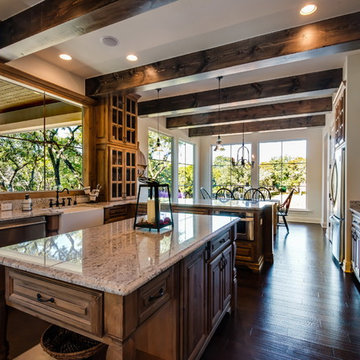
Example of a classic dark wood floor kitchen design in Austin with a farmhouse sink, raised-panel cabinets, distressed cabinets, granite countertops, white backsplash, stainless steel appliances and an island
Kitchen with Distressed Cabinets and White Backsplash Ideas
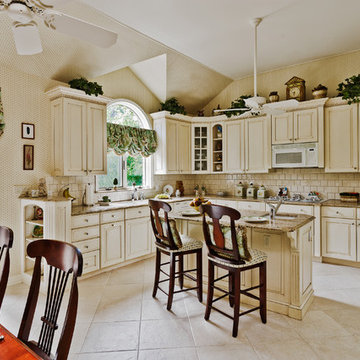
Example of a mid-sized classic u-shaped eat-in kitchen design in New York with distressed cabinets, granite countertops, white backsplash, white appliances and an island
2





