Kitchen with Flat-Panel Cabinets and Colored Appliances Ideas
Refine by:
Budget
Sort by:Popular Today
21 - 40 of 2,774 photos
Item 1 of 3
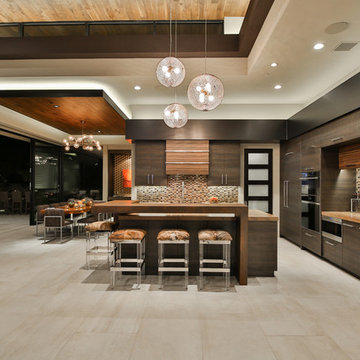
Trent Teigan
Inspiration for a mid-sized contemporary l-shaped porcelain tile and beige floor open concept kitchen remodel in Los Angeles with an undermount sink, flat-panel cabinets, dark wood cabinets, quartzite countertops, multicolored backsplash, mosaic tile backsplash, colored appliances and an island
Inspiration for a mid-sized contemporary l-shaped porcelain tile and beige floor open concept kitchen remodel in Los Angeles with an undermount sink, flat-panel cabinets, dark wood cabinets, quartzite countertops, multicolored backsplash, mosaic tile backsplash, colored appliances and an island
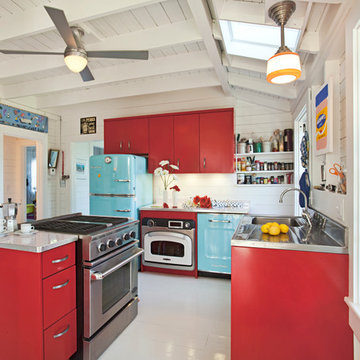
Jeffery Allen
Inspiration for a coastal l-shaped kitchen remodel in Boston with flat-panel cabinets, red cabinets, stainless steel countertops and colored appliances
Inspiration for a coastal l-shaped kitchen remodel in Boston with flat-panel cabinets, red cabinets, stainless steel countertops and colored appliances
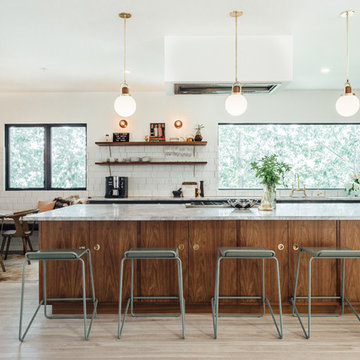
Kerri Fukui
Large eclectic l-shaped light wood floor open concept kitchen photo in Salt Lake City with a drop-in sink, flat-panel cabinets, green cabinets, marble countertops, white backsplash, ceramic backsplash, colored appliances and an island
Large eclectic l-shaped light wood floor open concept kitchen photo in Salt Lake City with a drop-in sink, flat-panel cabinets, green cabinets, marble countertops, white backsplash, ceramic backsplash, colored appliances and an island
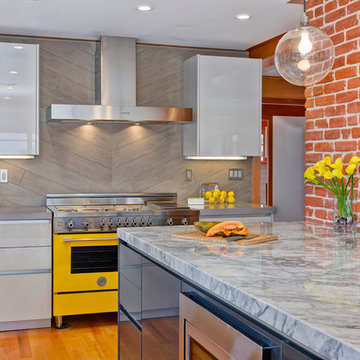
Island Countertops Quartzite
Inspiration for a mid-sized contemporary l-shaped medium tone wood floor open concept kitchen remodel in San Diego with an undermount sink, flat-panel cabinets, gray cabinets, quartz countertops, gray backsplash, porcelain backsplash, colored appliances and an island
Inspiration for a mid-sized contemporary l-shaped medium tone wood floor open concept kitchen remodel in San Diego with an undermount sink, flat-panel cabinets, gray cabinets, quartz countertops, gray backsplash, porcelain backsplash, colored appliances and an island
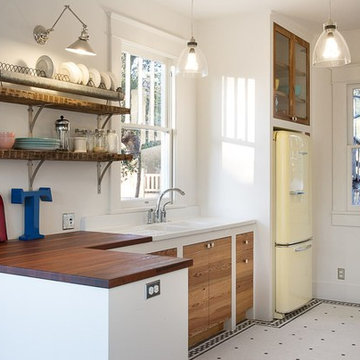
Vintage Kitchen with Countertops by DeVos Custom Woodworking
Wood species: Sipo Mahogany
Construction method: edge grain
Special features: knife slots in countertop
Thickness: 1.5"
Edge profile: softened (.125" roundover)
Finish: Food safe Tung-Oil/Citrus finish
Countertops by: DeVos Custom Woodworking
Project location: Austin, TX
Architect: Rick & Cindy Black Architects

Design: Camille Henderson Davis // Photos: Jenna Peffley
Large mid-century modern u-shaped light wood floor and beige floor kitchen photo in Los Angeles with a drop-in sink, flat-panel cabinets, white cabinets, multicolored backsplash, ceramic backsplash, colored appliances, an island and white countertops
Large mid-century modern u-shaped light wood floor and beige floor kitchen photo in Los Angeles with a drop-in sink, flat-panel cabinets, white cabinets, multicolored backsplash, ceramic backsplash, colored appliances, an island and white countertops
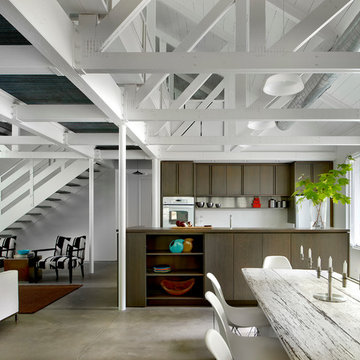
Trendy galley open concept kitchen photo in Chicago with an undermount sink, flat-panel cabinets, dark wood cabinets, quartz countertops, white backsplash, metal backsplash and colored appliances
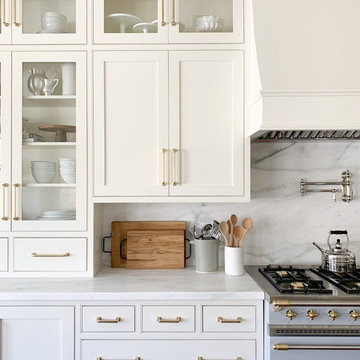
Eat-in kitchen - mid-sized traditional l-shaped eat-in kitchen idea in Columbus with flat-panel cabinets, white cabinets, marble countertops, white backsplash, marble backsplash, colored appliances and white countertops
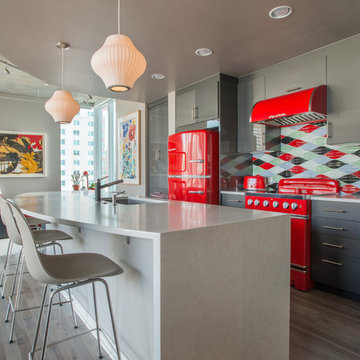
Libbie Holmes Photography
Open concept kitchen - contemporary brown floor open concept kitchen idea in Denver with an undermount sink, flat-panel cabinets, gray cabinets, multicolored backsplash, colored appliances and an island
Open concept kitchen - contemporary brown floor open concept kitchen idea in Denver with an undermount sink, flat-panel cabinets, gray cabinets, multicolored backsplash, colored appliances and an island
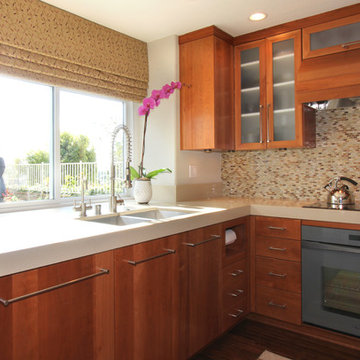
Organic Modern
Photo Credit: Molly Mahar http://caprinacreative.com/
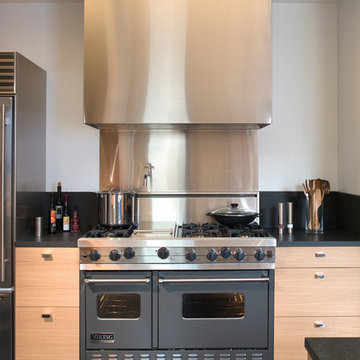
Example of a trendy kitchen design in San Francisco with flat-panel cabinets, light wood cabinets, black backsplash and colored appliances
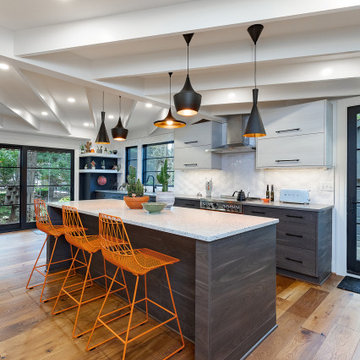
An open Mid-Century Modern inspired kitchen with ceiling details and lots of natural light. White upper cabinets and grey lower cabinets keep the space light. An orange Stove and orange counter stools pop against the neutral background. The pendant lights feel like an art installation, and the ceiling design adds drama without feeling heavy.
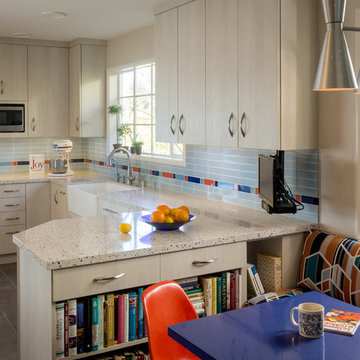
Scott Hargis
Inspiration for a mid-sized 1950s u-shaped porcelain tile enclosed kitchen remodel in San Francisco with a farmhouse sink, flat-panel cabinets, beige cabinets, quartz countertops, multicolored backsplash, ceramic backsplash, colored appliances and a peninsula
Inspiration for a mid-sized 1950s u-shaped porcelain tile enclosed kitchen remodel in San Francisco with a farmhouse sink, flat-panel cabinets, beige cabinets, quartz countertops, multicolored backsplash, ceramic backsplash, colored appliances and a peninsula
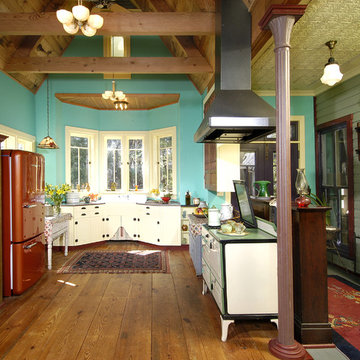
All of the architectural components (windows, doors, cabinets, appliances, etc.) were salvaged from older homes that were demolished.
Large mountain style galley enclosed kitchen photo in Tampa with a double-bowl sink, flat-panel cabinets, white cabinets, colored appliances and no island
Large mountain style galley enclosed kitchen photo in Tampa with a double-bowl sink, flat-panel cabinets, white cabinets, colored appliances and no island
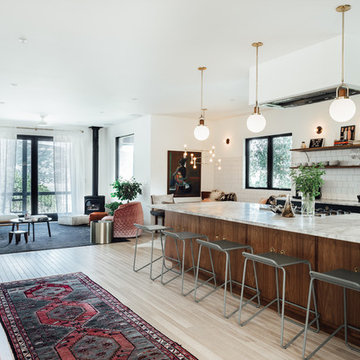
Kerri Fukui
Open concept kitchen - large eclectic l-shaped light wood floor open concept kitchen idea in Salt Lake City with a drop-in sink, flat-panel cabinets, green cabinets, marble countertops, white backsplash, ceramic backsplash, colored appliances and an island
Open concept kitchen - large eclectic l-shaped light wood floor open concept kitchen idea in Salt Lake City with a drop-in sink, flat-panel cabinets, green cabinets, marble countertops, white backsplash, ceramic backsplash, colored appliances and an island
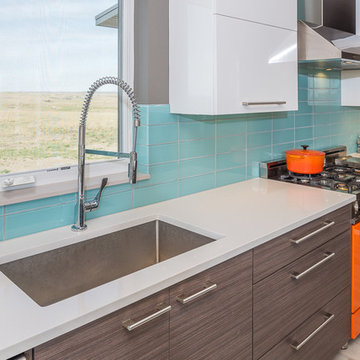
Dana Middleton Photography
Inspiration for a large modern l-shaped ceramic tile eat-in kitchen remodel in Other with a single-bowl sink, flat-panel cabinets, dark wood cabinets, quartzite countertops, green backsplash, glass tile backsplash, colored appliances and an island
Inspiration for a large modern l-shaped ceramic tile eat-in kitchen remodel in Other with a single-bowl sink, flat-panel cabinets, dark wood cabinets, quartzite countertops, green backsplash, glass tile backsplash, colored appliances and an island
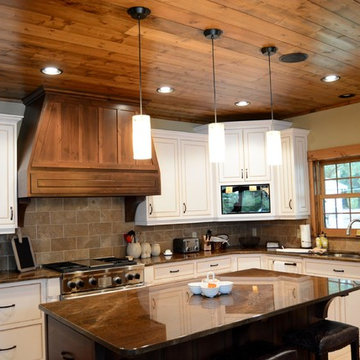
Jordan Mileski
Open concept kitchen - large rustic l-shaped medium tone wood floor open concept kitchen idea in Minneapolis with a double-bowl sink, flat-panel cabinets, white cabinets, granite countertops, gray backsplash, stone tile backsplash, colored appliances and an island
Open concept kitchen - large rustic l-shaped medium tone wood floor open concept kitchen idea in Minneapolis with a double-bowl sink, flat-panel cabinets, white cabinets, granite countertops, gray backsplash, stone tile backsplash, colored appliances and an island
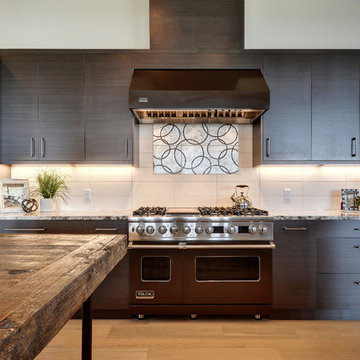
Allison Cartwright
Example of a large trendy u-shaped light wood floor open concept kitchen design in Austin with a single-bowl sink, flat-panel cabinets, brown cabinets, granite countertops, white backsplash, stone tile backsplash, colored appliances and an island
Example of a large trendy u-shaped light wood floor open concept kitchen design in Austin with a single-bowl sink, flat-panel cabinets, brown cabinets, granite countertops, white backsplash, stone tile backsplash, colored appliances and an island
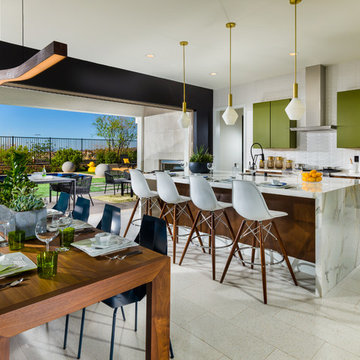
Eat-in kitchen - 1960s l-shaped eat-in kitchen idea in Los Angeles with an undermount sink, flat-panel cabinets, green cabinets, marble countertops, white backsplash, ceramic backsplash, colored appliances and an island
Kitchen with Flat-Panel Cabinets and Colored Appliances Ideas
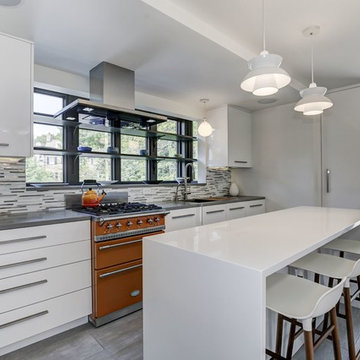
Trendy l-shaped gray floor kitchen photo in DC Metro with flat-panel cabinets, white cabinets, colored appliances, an island and gray countertops
2





