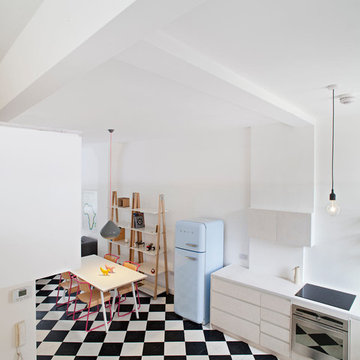Kitchen with Flat-Panel Cabinets and Colored Appliances Ideas
Refine by:
Budget
Sort by:Popular Today
121 - 140 of 2,774 photos
Item 1 of 3
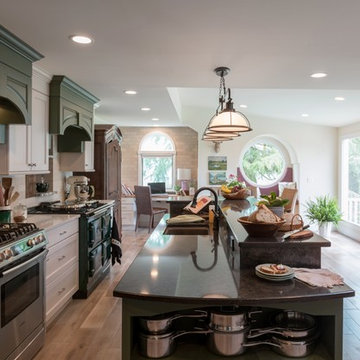
A British client requested an 'unfitted' look. Robinson Interiors was called in to help create a space that appeared built up over time, with vintage elements. For this kitchen reclaimed wood was used along with three distinctly different cabinet finishes (Stained Wood, Ivory, and Vintage Green), multiple hardware styles (Black, Bronze and Pewter) and two different backsplash tiles. We even used some freestanding furniture (A vintage French armoire) to give it that European cottage feel. A fantastic 'SubZero 48' Refrigerator, a British Racing Green Aga stove, the super cool Waterstone faucet with farmhouse sink all hep create a quirky, fun, and eclectic space! We also included a few distinctive architectural elements, like the Oculus Window Seat (part of a bump-out addition at one end of the space) and an awesome bronze compass inlaid into the newly installed hardwood floors. This bronze plaque marks a pivotal crosswalk central to the home's floor plan. Finally, the wonderful purple and green color scheme is super fun and definitely makes this kitchen feel like springtime all year round! Masterful use of Pantone's Color of the year, Ultra Violet, keeps this traditional cottage kitchen feeling fresh and updated.
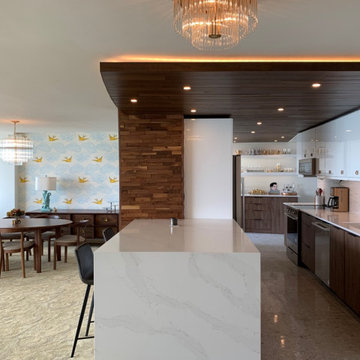
By removing a wall, the kitchen was opened up to both the dining room and living room. A structural column for the building was in the middle of the space; by covering it in wood paneling, the column became a distinctive architecture feature helping to define the space. To add lighting to a concrete ceiling, a false ceiling clad in wood was designed to allow for LED lights can lights; the cove was curved to match the shape of the building. Hardware restored from Broyhill Brasilia furniture was used as cabinet pulls, and the unit’s original Lightolier light fixtures were rewired and replated.
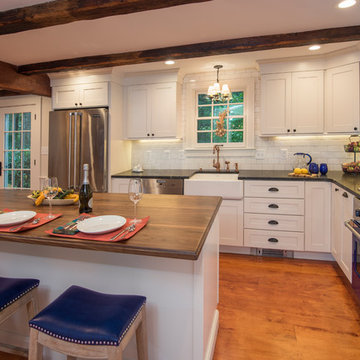
Opening the kitchen and sitting space allowed a larger kitchen footprint with a big island for prep work and kids’ homework; as well as a lovely area for the kitchen table in front of the hearth. The kitchen cabinets are traditional painted white, full overlay with clean lines and minimal detail. The countertops are honed black slate on the perimeter and walnut on the island. Choosing the sharp contrast of cobalt blue appliances created a beautiful focal point at the cooktop area. A new slider allowed access to the wooded backyard and brought much needed natural light into the space.
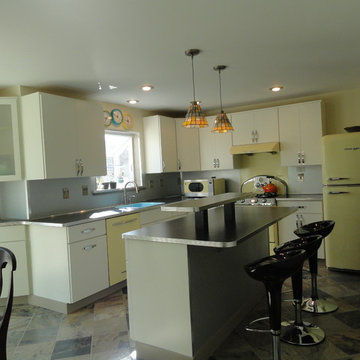
by Teresa Angarita
Large elegant l-shaped ceramic tile kitchen photo in Philadelphia with colored appliances, a drop-in sink, flat-panel cabinets, white cabinets, laminate countertops, gray backsplash and an island
Large elegant l-shaped ceramic tile kitchen photo in Philadelphia with colored appliances, a drop-in sink, flat-panel cabinets, white cabinets, laminate countertops, gray backsplash and an island
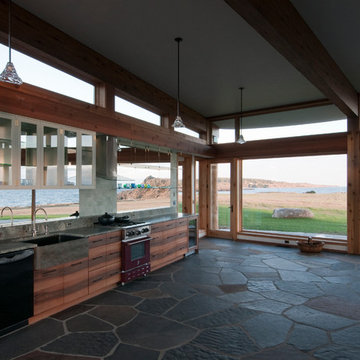
Cynthia Grabau
Inspiration for a contemporary galley slate floor open concept kitchen remodel in Seattle with a farmhouse sink, flat-panel cabinets, medium tone wood cabinets, granite countertops, green backsplash, stone tile backsplash, colored appliances and no island
Inspiration for a contemporary galley slate floor open concept kitchen remodel in Seattle with a farmhouse sink, flat-panel cabinets, medium tone wood cabinets, granite countertops, green backsplash, stone tile backsplash, colored appliances and no island
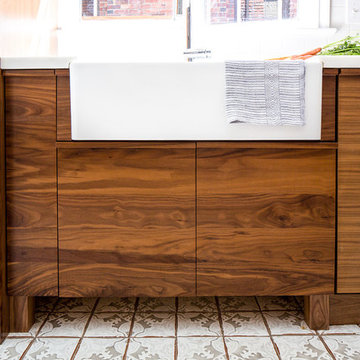
Designed by Distinctive Kitchens Seattle.
For the Admiral Tudor kitchen, we wanted a rich, textured feel with exquisite detail and carefully considered construction. The custom walnut cabinetry plays beautifully with the Lacanche range in Armor, and the simple backsplash allows the calacatta marble countertop to take top billing The end result is one of the most unique, gorgeous and functional kitchens we've ever designed.
Photo by Wynne Earle Photography
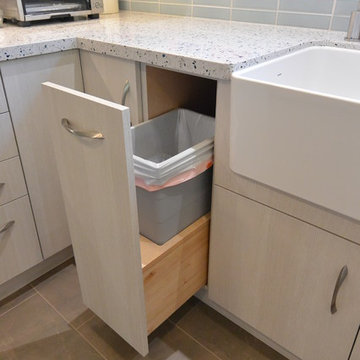
Mid-sized 1960s u-shaped porcelain tile enclosed kitchen photo in San Francisco with a farmhouse sink, flat-panel cabinets, beige cabinets, quartz countertops, blue backsplash, ceramic backsplash, colored appliances and a peninsula
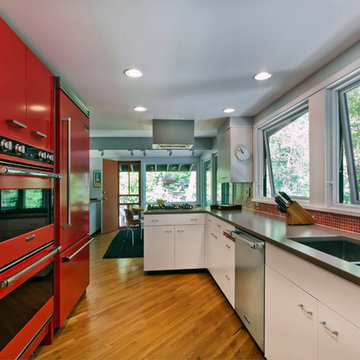
Gilbertson Photography
Example of a mid-sized trendy galley medium tone wood floor eat-in kitchen design in Minneapolis with an undermount sink, flat-panel cabinets, red cabinets, quartz countertops, multicolored backsplash, ceramic backsplash, colored appliances and a peninsula
Example of a mid-sized trendy galley medium tone wood floor eat-in kitchen design in Minneapolis with an undermount sink, flat-panel cabinets, red cabinets, quartz countertops, multicolored backsplash, ceramic backsplash, colored appliances and a peninsula
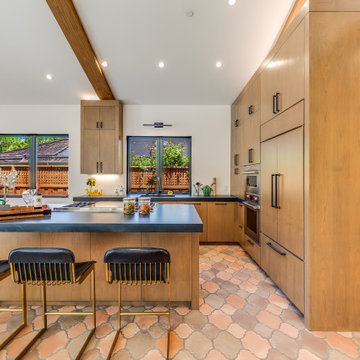
Kitchen - mediterranean l-shaped terra-cotta tile, red floor and exposed beam kitchen idea in San Francisco with an undermount sink, flat-panel cabinets, brown cabinets, granite countertops, colored appliances, an island and black countertops
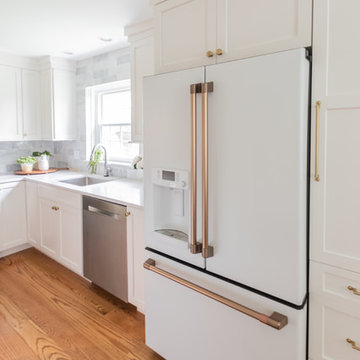
Eat-in kitchen - mid-sized transitional l-shaped medium tone wood floor and brown floor eat-in kitchen idea in Philadelphia with an undermount sink, flat-panel cabinets, white cabinets, quartzite countertops, gray backsplash, marble backsplash, colored appliances, an island and white countertops
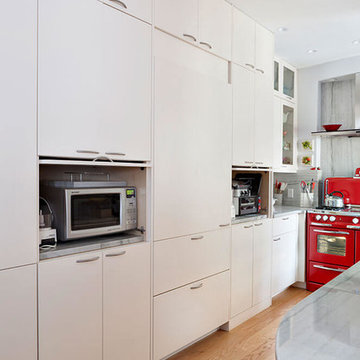
Kitchen - small modern galley light wood floor and beige floor kitchen idea in New York with an undermount sink, flat-panel cabinets, white cabinets, marble countertops, gray backsplash, marble backsplash, colored appliances and no island
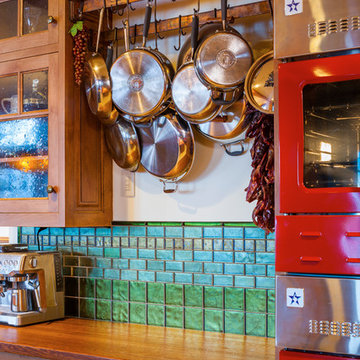
Karl Neumann Photography
Large mountain style u-shaped kitchen photo in Seattle with flat-panel cabinets, medium tone wood cabinets, wood countertops, green backsplash, colored appliances and an island
Large mountain style u-shaped kitchen photo in Seattle with flat-panel cabinets, medium tone wood cabinets, wood countertops, green backsplash, colored appliances and an island
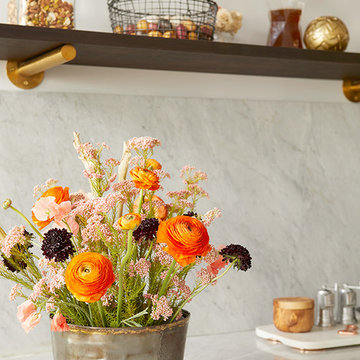
Photos by Emily Gilbert
Eat-in kitchen - small scandinavian u-shaped dark wood floor and brown floor eat-in kitchen idea in New York with flat-panel cabinets, marble countertops, white backsplash, marble backsplash, no island, an undermount sink, colored appliances and medium tone wood cabinets
Eat-in kitchen - small scandinavian u-shaped dark wood floor and brown floor eat-in kitchen idea in New York with flat-panel cabinets, marble countertops, white backsplash, marble backsplash, no island, an undermount sink, colored appliances and medium tone wood cabinets
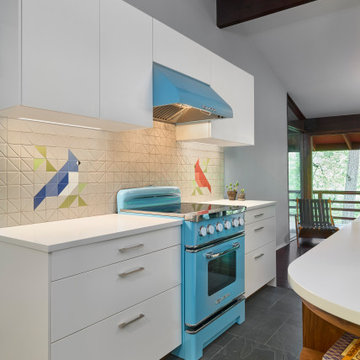
Example of a 1950s slate floor, gray floor and exposed beam kitchen design in Philadelphia with an undermount sink, flat-panel cabinets, brown cabinets, quartz countertops, multicolored backsplash, ceramic backsplash, colored appliances, an island and white countertops
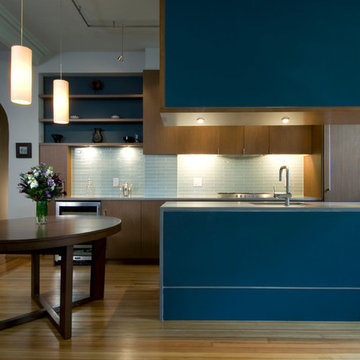
Brandon Webster
Trendy galley eat-in kitchen photo in DC Metro with flat-panel cabinets, medium tone wood cabinets, glass tile backsplash, colored appliances, a peninsula, a single-bowl sink and blue backsplash
Trendy galley eat-in kitchen photo in DC Metro with flat-panel cabinets, medium tone wood cabinets, glass tile backsplash, colored appliances, a peninsula, a single-bowl sink and blue backsplash
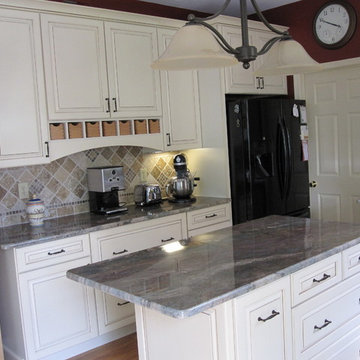
Unique kitchen remodel, by Oz Creations. Red walls compliment the White cabinets. Contemporary style. Slate counter tops and modern lighting.
Example of a small classic u-shaped light wood floor eat-in kitchen design in Other with a double-bowl sink, flat-panel cabinets, white cabinets, granite countertops, brown backsplash, ceramic backsplash, colored appliances and an island
Example of a small classic u-shaped light wood floor eat-in kitchen design in Other with a double-bowl sink, flat-panel cabinets, white cabinets, granite countertops, brown backsplash, ceramic backsplash, colored appliances and an island
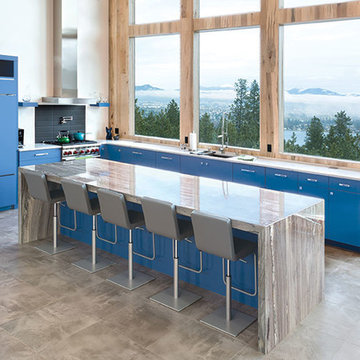
Open concept kitchen - large modern l-shaped porcelain tile and gray floor open concept kitchen idea in Sacramento with an undermount sink, flat-panel cabinets, blue cabinets, granite countertops, black backsplash, porcelain backsplash, colored appliances, an island and gray countertops
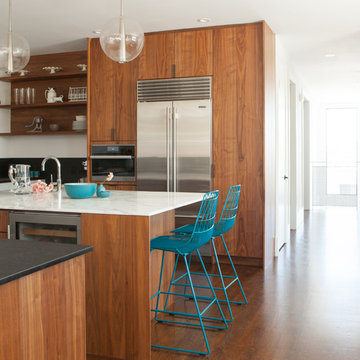
photo by Melissa Kaseman
Inspiration for a large modern u-shaped medium tone wood floor open concept kitchen remodel in San Francisco with an undermount sink, flat-panel cabinets, medium tone wood cabinets, marble countertops, black backsplash, colored appliances and an island
Inspiration for a large modern u-shaped medium tone wood floor open concept kitchen remodel in San Francisco with an undermount sink, flat-panel cabinets, medium tone wood cabinets, marble countertops, black backsplash, colored appliances and an island
Kitchen with Flat-Panel Cabinets and Colored Appliances Ideas
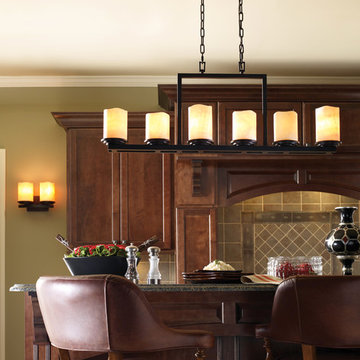
Enclosed kitchen - small rustic galley medium tone wood floor enclosed kitchen idea in New York with a drop-in sink, flat-panel cabinets, medium tone wood cabinets, gray backsplash, cement tile backsplash, colored appliances and an island
7






