Kitchen with Flat-Panel Cabinets and Colored Appliances Ideas
Refine by:
Budget
Sort by:Popular Today
141 - 160 of 2,774 photos
Item 1 of 3
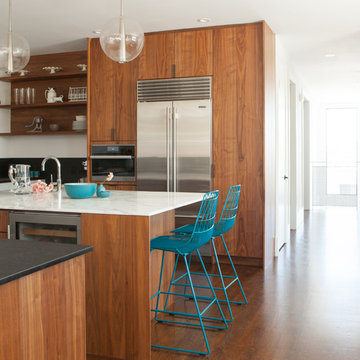
photo by Melissa Kaseman
Inspiration for a large modern u-shaped medium tone wood floor open concept kitchen remodel in San Francisco with an undermount sink, flat-panel cabinets, medium tone wood cabinets, marble countertops, black backsplash, colored appliances and an island
Inspiration for a large modern u-shaped medium tone wood floor open concept kitchen remodel in San Francisco with an undermount sink, flat-panel cabinets, medium tone wood cabinets, marble countertops, black backsplash, colored appliances and an island
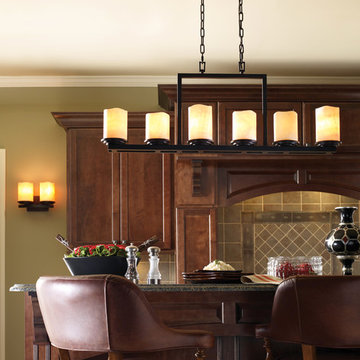
Enclosed kitchen - small rustic galley medium tone wood floor enclosed kitchen idea in New York with a drop-in sink, flat-panel cabinets, medium tone wood cabinets, gray backsplash, cement tile backsplash, colored appliances and an island
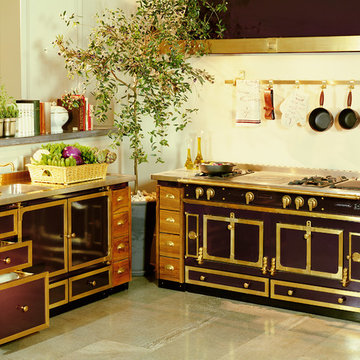
La Cornue's Chateau 150 in Burgundy (brass trim) with matching hood and matching cabinetry.
Enclosed kitchen - mid-sized traditional l-shaped porcelain tile and beige floor enclosed kitchen idea in Philadelphia with a single-bowl sink, flat-panel cabinets, medium tone wood cabinets, stainless steel countertops and colored appliances
Enclosed kitchen - mid-sized traditional l-shaped porcelain tile and beige floor enclosed kitchen idea in Philadelphia with a single-bowl sink, flat-panel cabinets, medium tone wood cabinets, stainless steel countertops and colored appliances
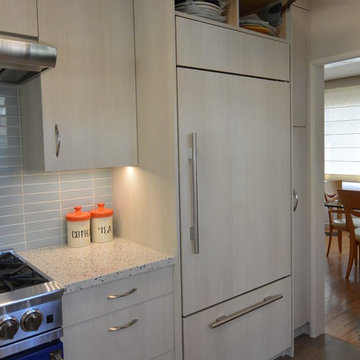
Enclosed kitchen - mid-sized mid-century modern u-shaped porcelain tile enclosed kitchen idea in San Francisco with a farmhouse sink, flat-panel cabinets, beige cabinets, quartz countertops, blue backsplash, ceramic backsplash, colored appliances and a peninsula
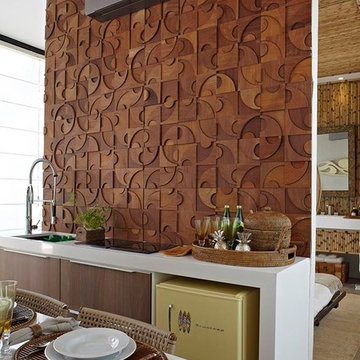
This modern kitchen is a small space with a big personality. These large wooden mosaics make any wall amazing. This design is called Niteroi Legno and only Simple Steps has it.
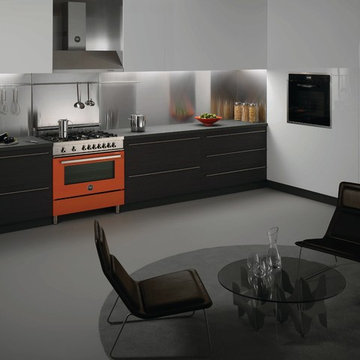
Enclosed kitchen - large modern single-wall enclosed kitchen idea in New York with flat-panel cabinets, black cabinets, solid surface countertops, metallic backsplash, metal backsplash, colored appliances and no island
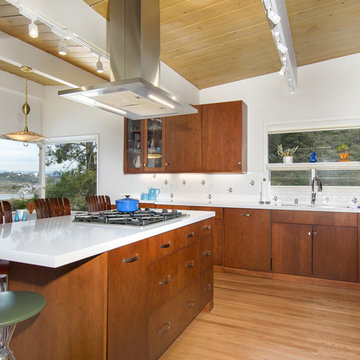
cobolt blue star single oven
Eat-in kitchen - mid-sized 1960s l-shaped light wood floor eat-in kitchen idea in San Diego with an undermount sink, flat-panel cabinets, medium tone wood cabinets, quartz countertops, white backsplash, ceramic backsplash, colored appliances, an island and white countertops
Eat-in kitchen - mid-sized 1960s l-shaped light wood floor eat-in kitchen idea in San Diego with an undermount sink, flat-panel cabinets, medium tone wood cabinets, quartz countertops, white backsplash, ceramic backsplash, colored appliances, an island and white countertops
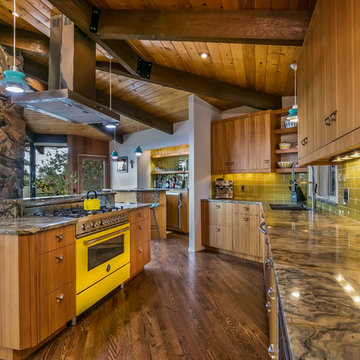
Inspiration for a large 1960s single-wall dark wood floor eat-in kitchen remodel in Other with an undermount sink, flat-panel cabinets, medium tone wood cabinets, quartzite countertops, yellow backsplash, glass tile backsplash, colored appliances and no island
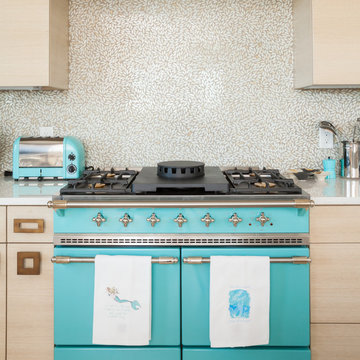
Open concept kitchen - mid-sized coastal l-shaped light wood floor and beige floor open concept kitchen idea in Other with a farmhouse sink, flat-panel cabinets, light wood cabinets, beige backsplash, mosaic tile backsplash, colored appliances and an island
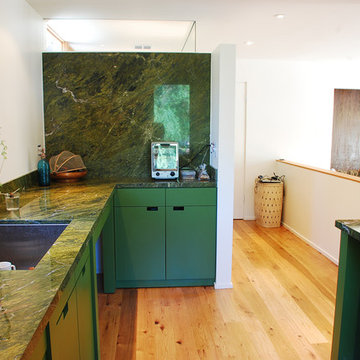
Enclosed kitchen - large modern light wood floor and beige floor enclosed kitchen idea in Los Angeles with an undermount sink, flat-panel cabinets, green cabinets, onyx countertops, green backsplash, window backsplash, colored appliances and an island
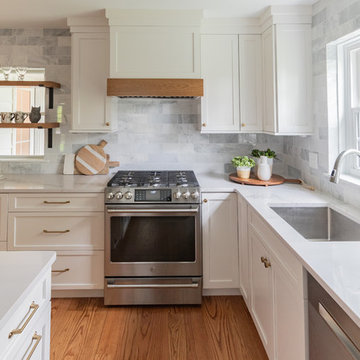
Mid-sized transitional l-shaped medium tone wood floor and brown floor eat-in kitchen photo in Philadelphia with an undermount sink, flat-panel cabinets, white cabinets, quartzite countertops, gray backsplash, marble backsplash, colored appliances, an island and white countertops
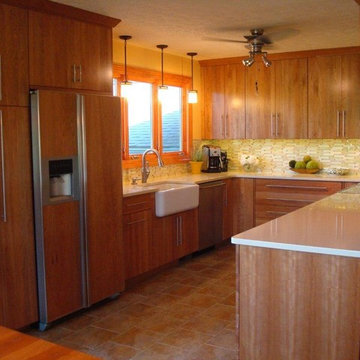
Dura Supreme Cabinets
Alectra-Framelss cabinets in a Natural Cherry
Example of a small classic u-shaped travertine floor kitchen design in St Louis with a farmhouse sink, flat-panel cabinets, light wood cabinets, solid surface countertops, multicolored backsplash, matchstick tile backsplash, colored appliances and no island
Example of a small classic u-shaped travertine floor kitchen design in St Louis with a farmhouse sink, flat-panel cabinets, light wood cabinets, solid surface countertops, multicolored backsplash, matchstick tile backsplash, colored appliances and no island
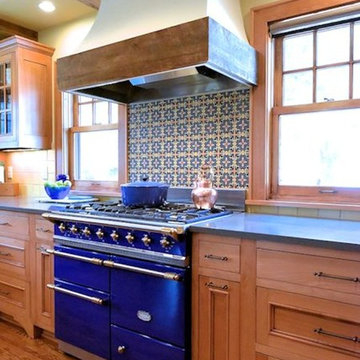
Nancy
Example of a large farmhouse u-shaped light wood floor open concept kitchen design in Minneapolis with flat-panel cabinets, light wood cabinets, quartz countertops, multicolored backsplash, ceramic backsplash, colored appliances and an island
Example of a large farmhouse u-shaped light wood floor open concept kitchen design in Minneapolis with flat-panel cabinets, light wood cabinets, quartz countertops, multicolored backsplash, ceramic backsplash, colored appliances and an island
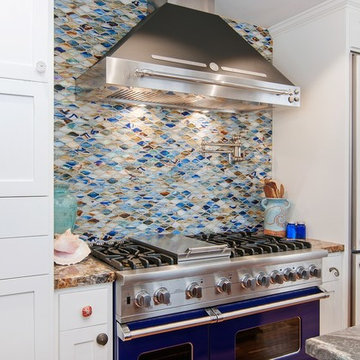
Close up of full 48" Viking Range, paneled fridge to the right, hidden micro to the left. Backsplash tile is by Oceanside Glass Tile
Photo by Preview First
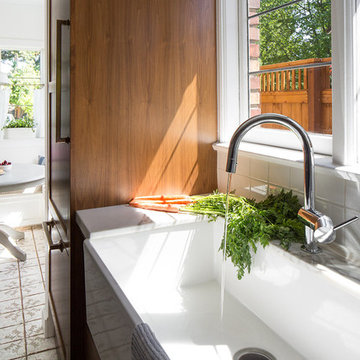
Designed by Distinctive Kitchens Seattle.
For the Admiral Tudor kitchen, we wanted a rich, textured feel with exquisite detail and carefully considered construction. The custom walnut cabinetry plays beautifully with the Lacanche range in Armor, and the simple backsplash allows the calacatta marble countertop to take top billing The end result is one of the most unique, gorgeous and functional kitchens we've ever designed.
Photo by Wynne Earle Photography
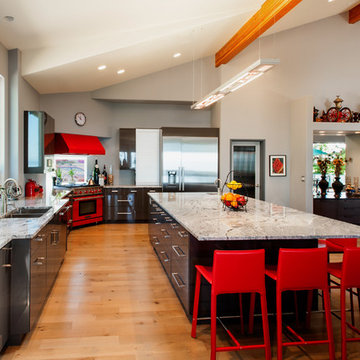
David W Cohen Photography
Open concept kitchen - large contemporary l-shaped light wood floor and brown floor open concept kitchen idea in Seattle with an undermount sink, flat-panel cabinets, gray cabinets, colored appliances, an island, limestone countertops, gray backsplash and white countertops
Open concept kitchen - large contemporary l-shaped light wood floor and brown floor open concept kitchen idea in Seattle with an undermount sink, flat-panel cabinets, gray cabinets, colored appliances, an island, limestone countertops, gray backsplash and white countertops
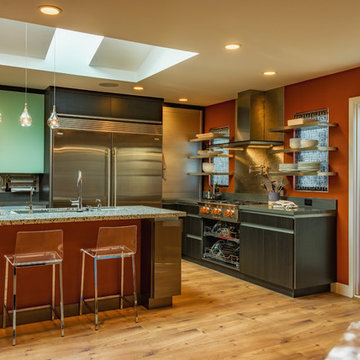
Our team at RemodelWest was tasked to create an additional bedroom, ½ bath, office, family room and kitchen worthy of a professional chef. With research, planning and organization we are able to provide a home that meets or exceeds our clients’ needs and requests while keeping in budget. We love our Houzz clients!
Photo Credit: Ali Atri Photography
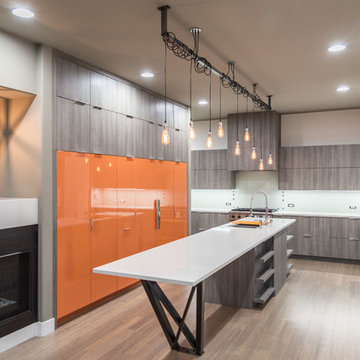
Andrei Gorbatiuc
Example of a large trendy l-shaped bamboo floor and beige floor eat-in kitchen design in Portland with a double-bowl sink, quartz countertops, white backsplash, glass sheet backsplash, colored appliances, an island, flat-panel cabinets and medium tone wood cabinets
Example of a large trendy l-shaped bamboo floor and beige floor eat-in kitchen design in Portland with a double-bowl sink, quartz countertops, white backsplash, glass sheet backsplash, colored appliances, an island, flat-panel cabinets and medium tone wood cabinets
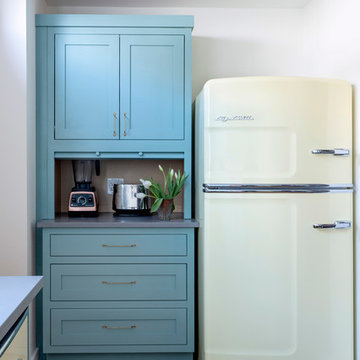
Andrea Cipriani Mecchi: photo
Mid-sized eclectic l-shaped bamboo floor and beige floor eat-in kitchen photo in Philadelphia with a farmhouse sink, flat-panel cabinets, turquoise cabinets, quartz countertops, white backsplash, ceramic backsplash, colored appliances, no island and gray countertops
Mid-sized eclectic l-shaped bamboo floor and beige floor eat-in kitchen photo in Philadelphia with a farmhouse sink, flat-panel cabinets, turquoise cabinets, quartz countertops, white backsplash, ceramic backsplash, colored appliances, no island and gray countertops
Kitchen with Flat-Panel Cabinets and Colored Appliances Ideas
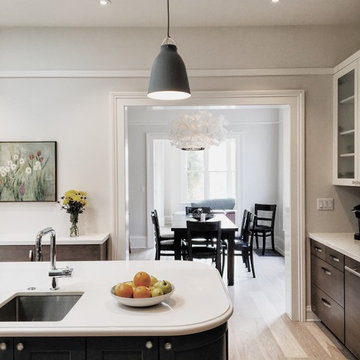
zero ten design
Inspiration for a mid-sized transitional light wood floor enclosed kitchen remodel in San Francisco with an undermount sink, flat-panel cabinets, quartzite countertops, blue backsplash, glass tile backsplash, colored appliances and an island
Inspiration for a mid-sized transitional light wood floor enclosed kitchen remodel in San Francisco with an undermount sink, flat-panel cabinets, quartzite countertops, blue backsplash, glass tile backsplash, colored appliances and an island
8





