Kitchen with Flat-Panel Cabinets and Stone Tile Backsplash Ideas
Refine by:
Budget
Sort by:Popular Today
21 - 40 of 10,497 photos
Item 1 of 3

A partial remodel of a Marin ranch home, this residence was designed to highlight the incredible views outside its walls. The husband, an avid chef, requested the kitchen be a joyful space that supported his love of cooking. High ceilings, an open floor plan, and new hardware create a warm, comfortable atmosphere. With the concept that “less is more,” we focused on the orientation of each room and the introduction of clean-lined furnishings to highlight the view rather than the decor, while statement lighting, pillows, and textures added a punch to each space.
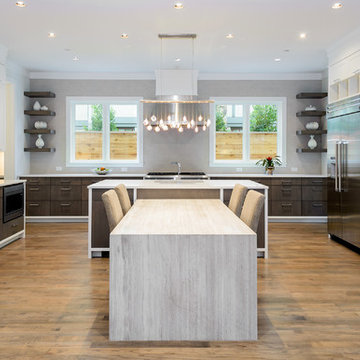
Eat-in kitchen - large contemporary u-shaped medium tone wood floor eat-in kitchen idea in Dallas with a double-bowl sink, flat-panel cabinets, dark wood cabinets, gray backsplash, stone tile backsplash, stainless steel appliances, two islands and solid surface countertops

© Deborah Scannell Photography
Small elegant u-shaped medium tone wood floor eat-in kitchen photo in Charlotte with a single-bowl sink, flat-panel cabinets, white cabinets, granite countertops, beige backsplash, stone tile backsplash, stainless steel appliances and a peninsula
Small elegant u-shaped medium tone wood floor eat-in kitchen photo in Charlotte with a single-bowl sink, flat-panel cabinets, white cabinets, granite countertops, beige backsplash, stone tile backsplash, stainless steel appliances and a peninsula
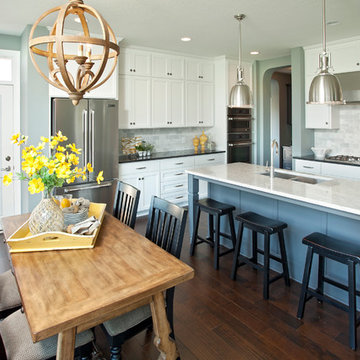
Working with the homeowner in this kitchen area we designed the upper cabinets around an ideal look she envisioned for the cook-top area. We raised the cabinets to the 9' ceiling and added the smaller upper additions. We also enlarged the counter top for the island and added legs so that they could comfortably seat 4 at the island. A fun light fixture was placed over their breakfast table for added interest
Photos by Homes by Tradition LLC (Builder)
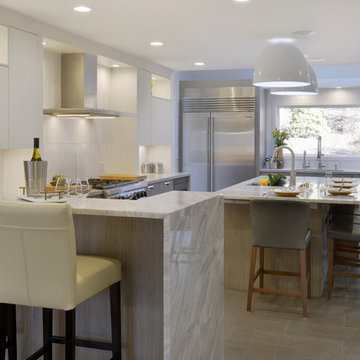
Peter Krupenye
Large minimalist l-shaped limestone floor open concept kitchen photo in New York with an undermount sink, flat-panel cabinets, gray cabinets, quartzite countertops, white backsplash, stone tile backsplash, stainless steel appliances and an island
Large minimalist l-shaped limestone floor open concept kitchen photo in New York with an undermount sink, flat-panel cabinets, gray cabinets, quartzite countertops, white backsplash, stone tile backsplash, stainless steel appliances and an island
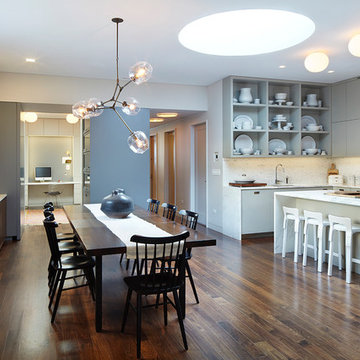
Kitchen and Dining Room.
Example of a large minimalist l-shaped medium tone wood floor kitchen design in New York with an undermount sink, flat-panel cabinets, marble countertops, stone tile backsplash, stainless steel appliances, an island and gray cabinets
Example of a large minimalist l-shaped medium tone wood floor kitchen design in New York with an undermount sink, flat-panel cabinets, marble countertops, stone tile backsplash, stainless steel appliances, an island and gray cabinets
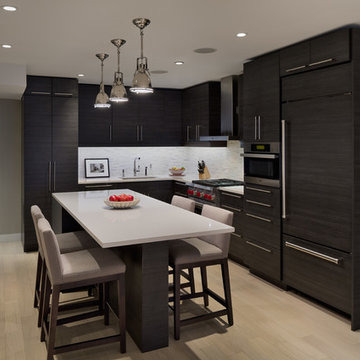
andrew rugge
Example of a mid-sized trendy l-shaped light wood floor open concept kitchen design in New York with flat-panel cabinets, dark wood cabinets, quartz countertops, gray backsplash, stainless steel appliances, an undermount sink, stone tile backsplash and an island
Example of a mid-sized trendy l-shaped light wood floor open concept kitchen design in New York with flat-panel cabinets, dark wood cabinets, quartz countertops, gray backsplash, stainless steel appliances, an undermount sink, stone tile backsplash and an island

Full scale renovation in Santa Monica, CA. Before the renovation, this home was a dated, closed off space that had no flow. A wall was removed in the kitchen to create an open and inviting floor plan. All new interior shell details were selected by Kimberly Demmy Design - as well as all the furnishing that finished off the space. The end result was a polished space that encapsulated the full potential of this home.
Suzanna Scott Photography
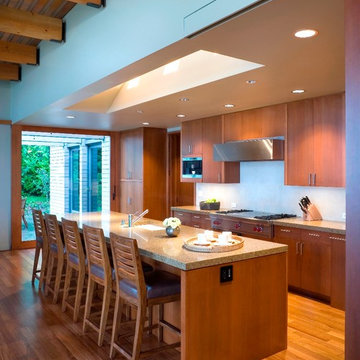
Tim Bies
Inspiration for a mid-sized contemporary galley medium tone wood floor open concept kitchen remodel in Seattle with an undermount sink, flat-panel cabinets, medium tone wood cabinets, granite countertops, white backsplash, stone tile backsplash, stainless steel appliances and an island
Inspiration for a mid-sized contemporary galley medium tone wood floor open concept kitchen remodel in Seattle with an undermount sink, flat-panel cabinets, medium tone wood cabinets, granite countertops, white backsplash, stone tile backsplash, stainless steel appliances and an island
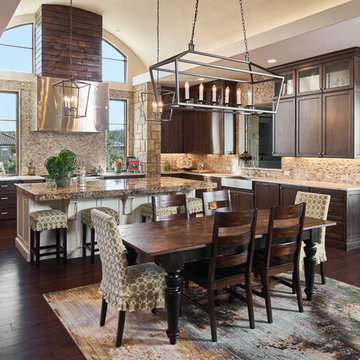
Inspiration for a large mediterranean u-shaped dark wood floor and brown floor eat-in kitchen remodel in Austin with a farmhouse sink, flat-panel cabinets, dark wood cabinets, granite countertops, beige backsplash, stone tile backsplash, stainless steel appliances and an island

Open concept kitchen - huge traditional u-shaped limestone floor open concept kitchen idea in Atlanta with an undermount sink, flat-panel cabinets, beige cabinets, granite countertops, brown backsplash, stone tile backsplash, paneled appliances and an island

A compact yet comfortable kitchen allows for a range of seating options and interaction. Clean lines and design allow the space to be seen as either a beautiful kitchen or as part of the art landscape of the house.
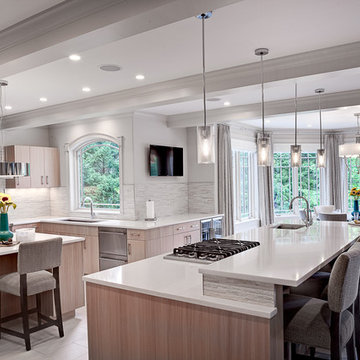
The challenge with this project was to transform a very traditional house into something more modern and suited to the lifestyle of a young couple just starting a new family. We achieved this by lightening the overall color palette with soft grays and neutrals. Then we replaced the traditional dark colored wood and tile flooring with lighter wide plank hardwood and stone floors. Next we redesigned the kitchen into a more workable open plan and used top of the line professional level appliances and light pigmented oil stained oak cabinetry. Finally we painted the heavily carved stained wood moldings and library and den cabinetry with a fresh coat of soft pale light reflecting gloss paint.
Photographer: James Koch
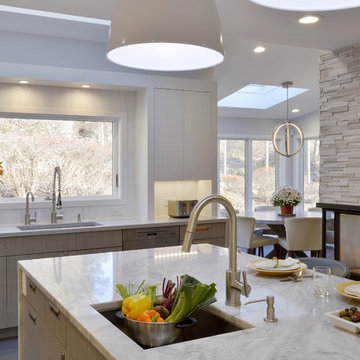
A new picture window and skylight extend views to the outside while providing the natural light requested by the client. Enlarging the space by incorporating the square footage of the existing screened-in porch and sunroom allowed for a sun-filled eating area.
Photography: Peter Krupenye
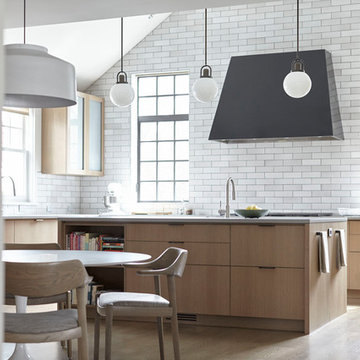
Eat-in kitchen - large modern u-shaped light wood floor eat-in kitchen idea in San Francisco with an undermount sink, flat-panel cabinets, light wood cabinets, wood countertops, stone tile backsplash, paneled appliances, an island and white countertops
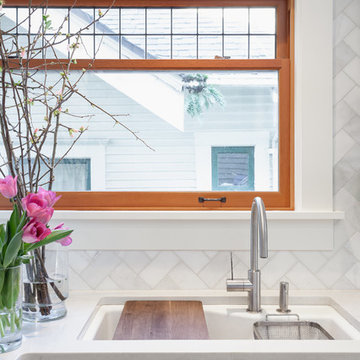
Julie Mannell Photography
Mid-sized mid-century modern l-shaped medium tone wood floor eat-in kitchen photo in Seattle with an undermount sink, flat-panel cabinets, medium tone wood cabinets, quartz countertops, white backsplash, stone tile backsplash, stainless steel appliances and a peninsula
Mid-sized mid-century modern l-shaped medium tone wood floor eat-in kitchen photo in Seattle with an undermount sink, flat-panel cabinets, medium tone wood cabinets, quartz countertops, white backsplash, stone tile backsplash, stainless steel appliances and a peninsula

The counter top is Carrara marble
The stone on the wall is white gold craft orchard limestone from Creative Mines.
The prep sink is a under-mount trough sink in stainless by Kohler
The prep sink faucet is a Hirise bar faucet by Kohler in brushed stainless.
The pot filler next to the range is a Hirise deck mount by Kohler in brushed stainless.
The cabinet hardware are all Bowman knobs and pulls by Rejuvenation.
The floor tile is Pebble Beach and Halila in a Versailles pattern by Carmel Stone Imports.
The kitchen sink is a Austin single bowl farmer sink in smooth copper with an antique finish by Barclay.
The cabinets are walnut flat-panel done by palmer woodworks.
The kitchen faucet is a Chesterfield bridge faucet with a side spray in english bronze.
The smaller faucet next to the kitchen sink is a Chesterfield hot water dispenser in english bronze by Newport Brass
All the faucets were supplied by Dahl Plumbing (a great company) https://dahlplumbing.com/
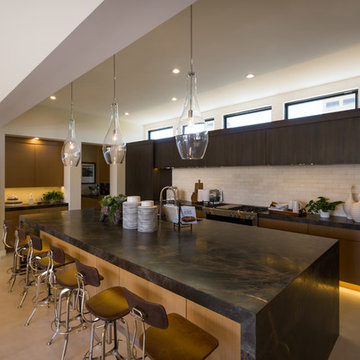
Inspiration for a large modern beige floor open concept kitchen remodel in Phoenix with an undermount sink, flat-panel cabinets, dark wood cabinets, beige backsplash, stone tile backsplash, paneled appliances, an island and brown countertops
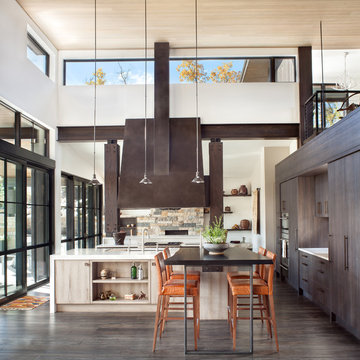
Inspiration for a large transitional l-shaped dark wood floor and brown floor open concept kitchen remodel in Denver with an undermount sink, flat-panel cabinets, beige cabinets, quartz countertops, beige backsplash, stone tile backsplash, stainless steel appliances and an island
Kitchen with Flat-Panel Cabinets and Stone Tile Backsplash Ideas
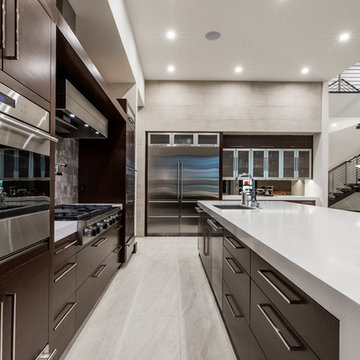
Example of a huge trendy l-shaped marble floor and gray floor open concept kitchen design in Las Vegas with an undermount sink, flat-panel cabinets, dark wood cabinets, stainless steel appliances, an island, quartzite countertops, gray backsplash and stone tile backsplash
2





