Kitchen with Flat-Panel Cabinets and Stone Tile Backsplash Ideas
Refine by:
Budget
Sort by:Popular Today
41 - 60 of 10,497 photos
Item 1 of 3

The Wolf range and matching stainless hood provides function and form.The stone and glass tile were arranged in a dynamic pattern and placement hand selected with the homeowner.
Horizontal quartersawn cherry Plato cabinetry adds the linear flow needed for this mid century kitchen.
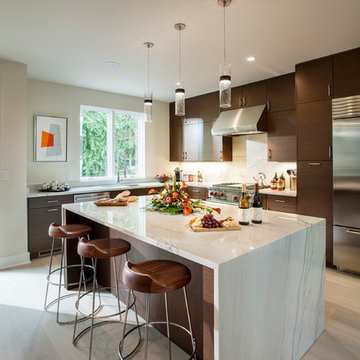
A modern inspired, contemporary town house in Philadelphia's most historic neighborhood. This custom built luxurious home provides state of the art urban living on six levels with all the conveniences of suburban homes. Vertical staking allows for each floor to have its own function, feel, style and purpose, yet they all blend to create a rarely seen home. A six-level elevator makes movement easy throughout. With over 5,000 square feet of usable indoor space and over 1,200 square feet of usable exterior space, this is urban living at its best. Breathtaking 360 degree views from the roof deck with outdoor kitchen and plunge pool makes this home a 365 day a year oasis in the city. Photography by Jay Greene.
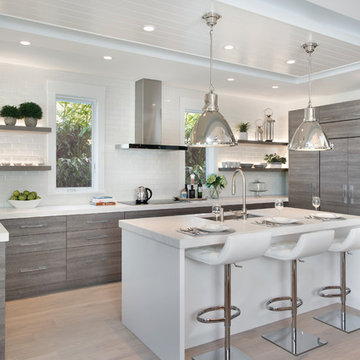
This home was featured in the January 2016 edition of HOME & DESIGN Magazine. To see the rest of the home tour as well as other luxury homes featured, visit http://www.homeanddesign.net/light-lovely-in-old-naples/
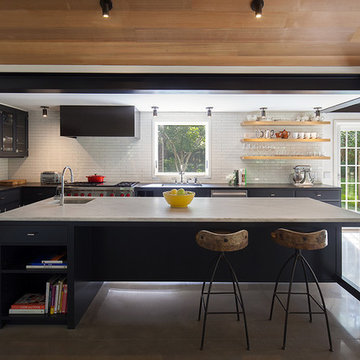
Seong Kwon Photography
Inspiration for a contemporary galley concrete floor and gray floor open concept kitchen remodel in New York with an undermount sink, flat-panel cabinets, black cabinets, white backsplash, stone tile backsplash, stainless steel appliances and an island
Inspiration for a contemporary galley concrete floor and gray floor open concept kitchen remodel in New York with an undermount sink, flat-panel cabinets, black cabinets, white backsplash, stone tile backsplash, stainless steel appliances and an island
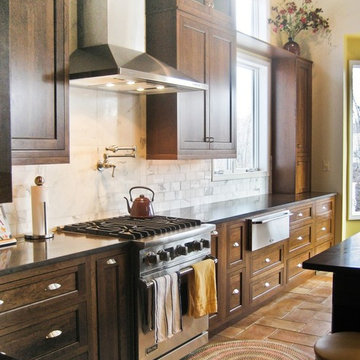
A mix of warm woods and counters with cool tile and stainless steel soften the edges of this contemporary kitchen with subtle Asian influences.
Mid-sized arts and crafts single-wall ceramic tile eat-in kitchen photo in Detroit with an undermount sink, flat-panel cabinets, dark wood cabinets, granite countertops, white backsplash, stone tile backsplash, stainless steel appliances and an island
Mid-sized arts and crafts single-wall ceramic tile eat-in kitchen photo in Detroit with an undermount sink, flat-panel cabinets, dark wood cabinets, granite countertops, white backsplash, stone tile backsplash, stainless steel appliances and an island
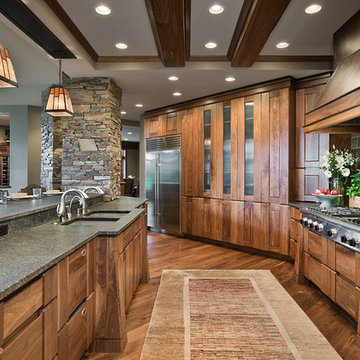
Photo by Roger Wade
Inspiration for a huge craftsman l-shaped dark wood floor and brown floor enclosed kitchen remodel in Other with an undermount sink, flat-panel cabinets, dark wood cabinets, granite countertops, gray backsplash, stone tile backsplash, stainless steel appliances and no island
Inspiration for a huge craftsman l-shaped dark wood floor and brown floor enclosed kitchen remodel in Other with an undermount sink, flat-panel cabinets, dark wood cabinets, granite countertops, gray backsplash, stone tile backsplash, stainless steel appliances and no island
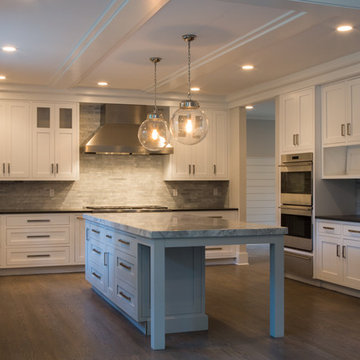
Carrie Perkins - photographer
Large trendy u-shaped medium tone wood floor eat-in kitchen photo in New York with a farmhouse sink, flat-panel cabinets, white cabinets, granite countertops, gray backsplash, stone tile backsplash, stainless steel appliances and an island
Large trendy u-shaped medium tone wood floor eat-in kitchen photo in New York with a farmhouse sink, flat-panel cabinets, white cabinets, granite countertops, gray backsplash, stone tile backsplash, stainless steel appliances and an island
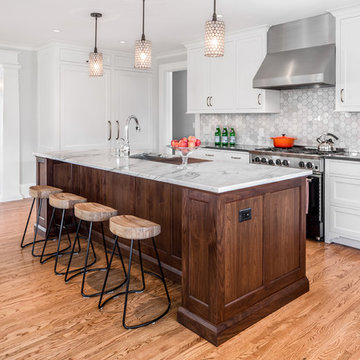
Farm Kid Studio
Example of a classic l-shaped medium tone wood floor open concept kitchen design in Minneapolis with flat-panel cabinets, gray backsplash, stone tile backsplash, stainless steel appliances and an island
Example of a classic l-shaped medium tone wood floor open concept kitchen design in Minneapolis with flat-panel cabinets, gray backsplash, stone tile backsplash, stainless steel appliances and an island
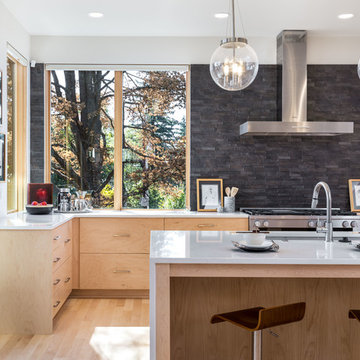
Trendy light wood floor and beige floor kitchen photo in Portland with flat-panel cabinets, light wood cabinets, black backsplash, stone tile backsplash and an island
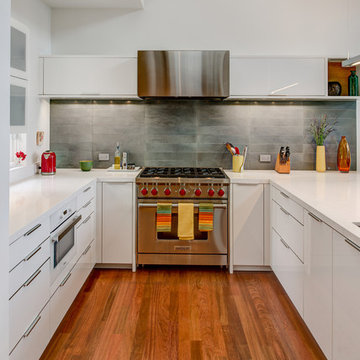
In the kitchen, professional Wolf, Sub-Zero, and Miele appliances are set into modern Leicht Cabinets. Custom cabinets line another wall, hiding the Thermador Refrigerator, and Perlick Wine Refrigerator with beautiful custom made wood front panels to match new cabinet doors and drawers. Refinished Brazilian Cherry hardwood floors
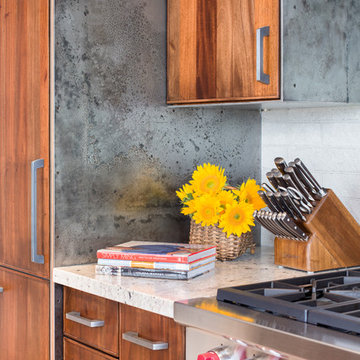
A custom home in Jackson, Wyoming
Example of a large trendy galley enclosed kitchen design in Other with flat-panel cabinets, medium tone wood cabinets, marble countertops, white backsplash, stainless steel appliances, an island, an undermount sink and stone tile backsplash
Example of a large trendy galley enclosed kitchen design in Other with flat-panel cabinets, medium tone wood cabinets, marble countertops, white backsplash, stainless steel appliances, an island, an undermount sink and stone tile backsplash
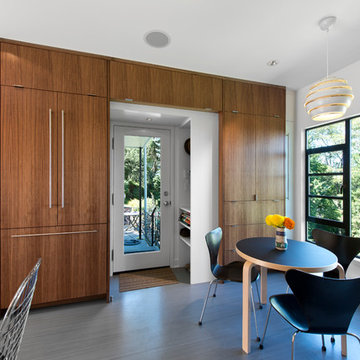
Ocular Proof
Trendy eat-in kitchen photo in Seattle with flat-panel cabinets, dark wood cabinets, white backsplash, paneled appliances and stone tile backsplash
Trendy eat-in kitchen photo in Seattle with flat-panel cabinets, dark wood cabinets, white backsplash, paneled appliances and stone tile backsplash
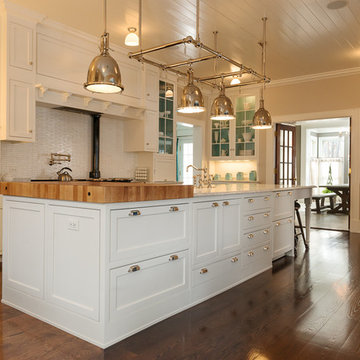
Karen Knecht Photography
Example of a large classic u-shaped medium tone wood floor eat-in kitchen design in Chicago with flat-panel cabinets, white cabinets, wood countertops, white backsplash, stone tile backsplash and an island
Example of a large classic u-shaped medium tone wood floor eat-in kitchen design in Chicago with flat-panel cabinets, white cabinets, wood countertops, white backsplash, stone tile backsplash and an island

Example of a large trendy galley slate floor and multicolored floor open concept kitchen design in San Francisco with a double-bowl sink, flat-panel cabinets, medium tone wood cabinets, granite countertops, multicolored backsplash, stone tile backsplash, stainless steel appliances and an island
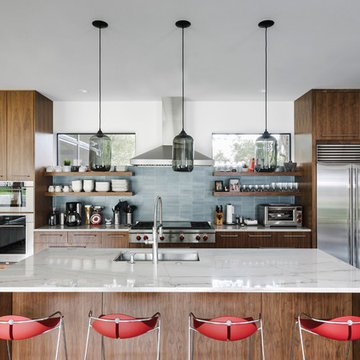
Inspiration for a contemporary galley concrete floor eat-in kitchen remodel in Austin with a single-bowl sink, flat-panel cabinets, gray backsplash, stone tile backsplash, stainless steel appliances, an island and dark wood cabinets
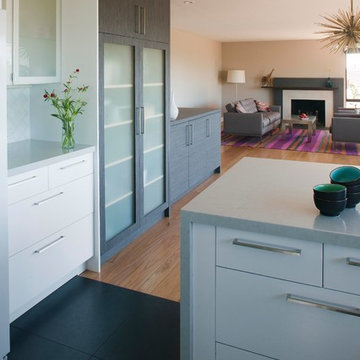
Photo by Langdon Clay
Inspiration for a mid-sized contemporary u-shaped porcelain tile open concept kitchen remodel in San Francisco with an undermount sink, flat-panel cabinets, white cabinets, quartz countertops, white backsplash, stone tile backsplash, stainless steel appliances and a peninsula
Inspiration for a mid-sized contemporary u-shaped porcelain tile open concept kitchen remodel in San Francisco with an undermount sink, flat-panel cabinets, white cabinets, quartz countertops, white backsplash, stone tile backsplash, stainless steel appliances and a peninsula
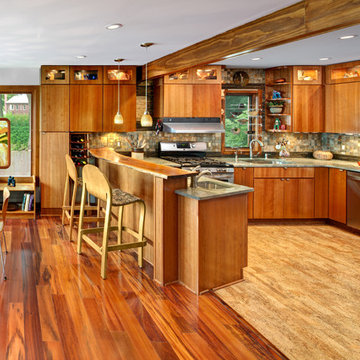
Architecture and Design by: Harmoni Designs, LLC.
Photographer: Scott Pease, Pease Photography
Mid-sized u-shaped medium tone wood floor and beige floor open concept kitchen photo in Cleveland with an undermount sink, flat-panel cabinets, medium tone wood cabinets, wood countertops, multicolored backsplash, stone tile backsplash, stainless steel appliances and a peninsula
Mid-sized u-shaped medium tone wood floor and beige floor open concept kitchen photo in Cleveland with an undermount sink, flat-panel cabinets, medium tone wood cabinets, wood countertops, multicolored backsplash, stone tile backsplash, stainless steel appliances and a peninsula
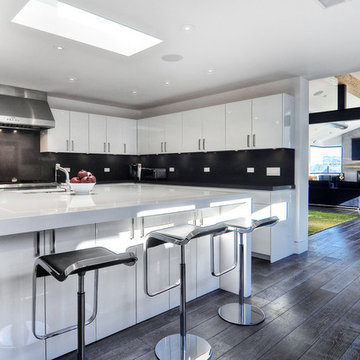
Example of a mid-sized trendy u-shaped medium tone wood floor and brown floor eat-in kitchen design in Orange County with a single-bowl sink, flat-panel cabinets, white cabinets, solid surface countertops, white backsplash, stone tile backsplash, stainless steel appliances and an island
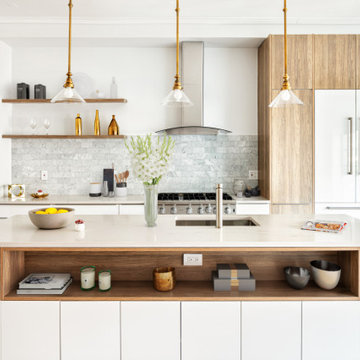
Example of a large trendy galley medium tone wood floor and brown floor eat-in kitchen design in New York with an undermount sink, flat-panel cabinets, medium tone wood cabinets, gray backsplash, stone tile backsplash, stainless steel appliances, an island, marble countertops and white countertops
Kitchen with Flat-Panel Cabinets and Stone Tile Backsplash Ideas
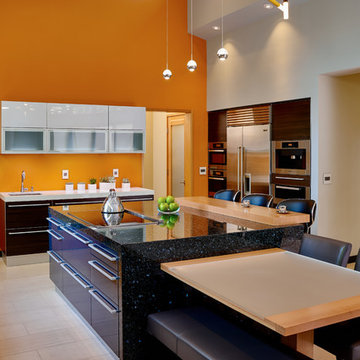
Dean J. Birinyi Architectural Photography http://www.djbphoto.com
Example of a large trendy u-shaped limestone floor and beige floor open concept kitchen design in San Francisco with flat-panel cabinets, quartz countertops, gray backsplash, stainless steel appliances, a drop-in sink, gray cabinets, stone tile backsplash and two islands
Example of a large trendy u-shaped limestone floor and beige floor open concept kitchen design in San Francisco with flat-panel cabinets, quartz countertops, gray backsplash, stainless steel appliances, a drop-in sink, gray cabinets, stone tile backsplash and two islands
3





