Kitchen with Flat-Panel Cabinets and Tile Countertops Ideas
Refine by:
Budget
Sort by:Popular Today
101 - 120 of 1,359 photos
Item 1 of 3

Aaron Johnston
Example of a mid-sized country l-shaped ceramic tile eat-in kitchen design in DC Metro with a farmhouse sink, flat-panel cabinets, light wood cabinets, tile countertops, white appliances and no island
Example of a mid-sized country l-shaped ceramic tile eat-in kitchen design in DC Metro with a farmhouse sink, flat-panel cabinets, light wood cabinets, tile countertops, white appliances and no island
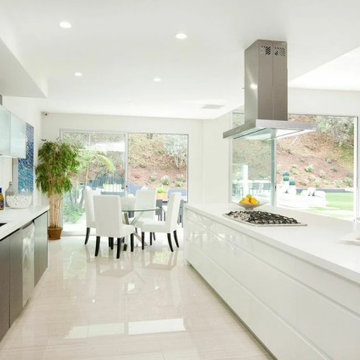
Full kitchen remodel from bottom to top with mirror effect tile on floor and waterfall kitchen countertops. It was also remodeled with under mount sink and brand new backsplash and wood cabinets.
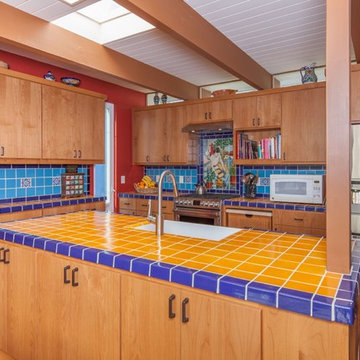
Example of a large 1960s l-shaped medium tone wood floor open concept kitchen design in San Luis Obispo with a farmhouse sink, flat-panel cabinets, medium tone wood cabinets, tile countertops, blue backsplash, ceramic backsplash, stainless steel appliances and an island
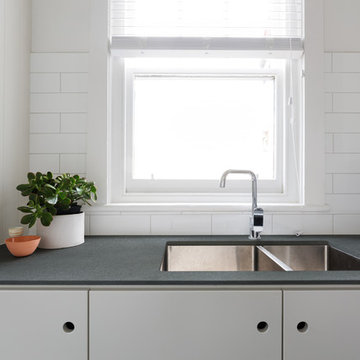
PentalTek in Ferro
PentalTek combines the strength and durability of a porcelain slab, with sophisticated design and a refined palette. By utilizing innovative technology, we’re able to expand the design potential for both interior and exterior spaces. Along with the technical performance of a porcelain surface, PentalTek’s XL size allows for seamless installations from large kitchen islands, to long stretches of countertops, expanses of walls, and even flooring.
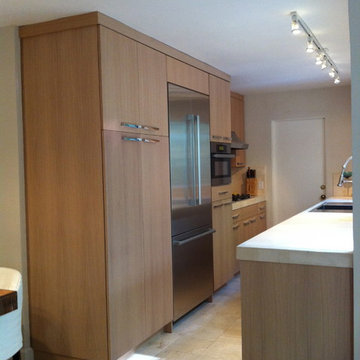
Modern beach bungalow with custom washed white oak through out living space
Small beach style galley marble floor eat-in kitchen photo in Other with an undermount sink, flat-panel cabinets, light wood cabinets, tile countertops, beige backsplash, stone tile backsplash, stainless steel appliances and no island
Small beach style galley marble floor eat-in kitchen photo in Other with an undermount sink, flat-panel cabinets, light wood cabinets, tile countertops, beige backsplash, stone tile backsplash, stainless steel appliances and no island
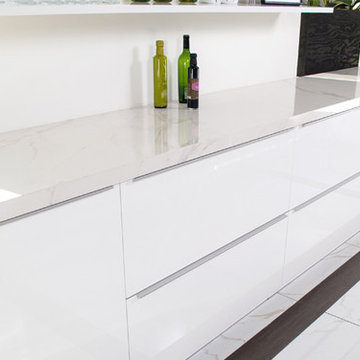
This kitchen is Nexo 1, complete with handles from Blum. This cabinet finish is a high gloss white lacquer. The countertop is Slimtech Calacatta Plus, a very thin porcelain made to look just like Calacatta Gold marble without the maintenance. The floor tile is Calacatta Oro from Eleganza Tiles.
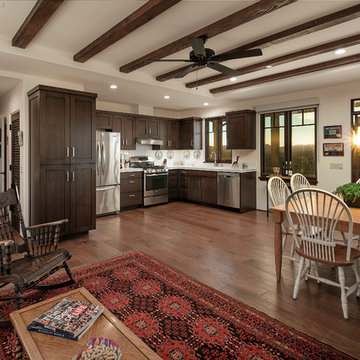
Jim Bartsch Photography
Eat-in kitchen - mid-sized transitional l-shaped medium tone wood floor eat-in kitchen idea in Santa Barbara with an undermount sink, dark wood cabinets, stainless steel appliances, no island, flat-panel cabinets, tile countertops, white backsplash and ceramic backsplash
Eat-in kitchen - mid-sized transitional l-shaped medium tone wood floor eat-in kitchen idea in Santa Barbara with an undermount sink, dark wood cabinets, stainless steel appliances, no island, flat-panel cabinets, tile countertops, white backsplash and ceramic backsplash
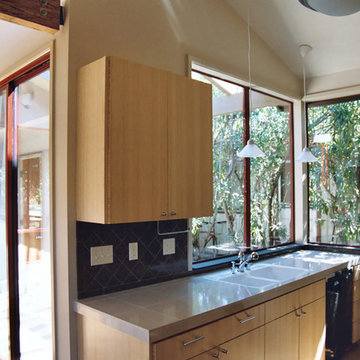
ENRarchitects designed and rebuilt this 975sf, single story Residence, adjacent to Stanford University, as project architect and contractor in collaboration with Topos Architects, Inc. The owner, who hopes to ultimately retire in this home, had built the original home with his father.
Services by ENRarchitects included complete architectural, structural, energy compliance, mechanical, electrical and landscape designs, cost analysis, sub contractor management, material & equipment selection & acquisition and, construction monitoring.
Green/sustainable features: existing site & structure; dense residential neighborhood; close proximity to public transit; reuse existing slab & framing; salvaged framing members; fly ash concrete; engineered wood; recycled content insulation & gypsum board; tankless water heating; hydronic floor heating; low-flow plumbing fixtures; energy efficient lighting fixtures & appliances; abundant clerestory natural lighting & ventilation; bamboo flooring & cabinets; recycled content countertops, window sills, tile & carpet; programmable controls; and porus paving surfaces.
https://www.enrdesign.com/ENR-residential-FacultyHouse.html
http://www.toposarchitects.com/
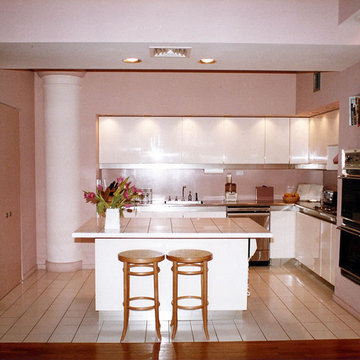
Open loft kitchen featurig white lacquer Boffi Italian Kitchen cabinets.
Inspiration for a huge modern u-shaped ceramic tile eat-in kitchen remodel in New York with an undermount sink, flat-panel cabinets, white cabinets, tile countertops, stainless steel appliances and an island
Inspiration for a huge modern u-shaped ceramic tile eat-in kitchen remodel in New York with an undermount sink, flat-panel cabinets, white cabinets, tile countertops, stainless steel appliances and an island
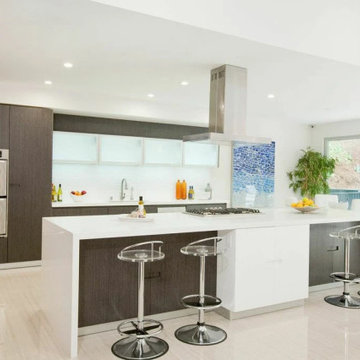
Full kitchen remodel from bottom to top with mirror effect tile on floor and waterfall kitchen countertops. It was also remodeled with under mount sink and brand new backsplash and wood cabinets.
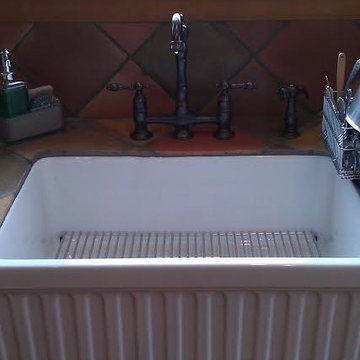
Fluted Apron Sink
Mountain style l-shaped medium tone wood floor enclosed kitchen photo in Minneapolis with a farmhouse sink, flat-panel cabinets, gray cabinets, tile countertops, multicolored backsplash, terra-cotta backsplash and black appliances
Mountain style l-shaped medium tone wood floor enclosed kitchen photo in Minneapolis with a farmhouse sink, flat-panel cabinets, gray cabinets, tile countertops, multicolored backsplash, terra-cotta backsplash and black appliances
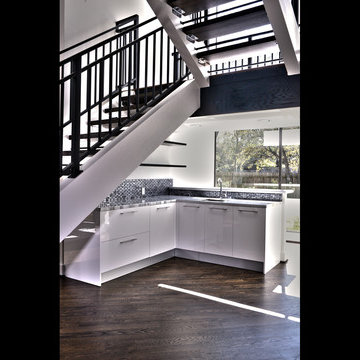
Large minimalist u-shaped ceramic tile enclosed kitchen photo in Houston with a double-bowl sink, flat-panel cabinets, white cabinets, tile countertops, gray backsplash, stone tile backsplash, stainless steel appliances and an island
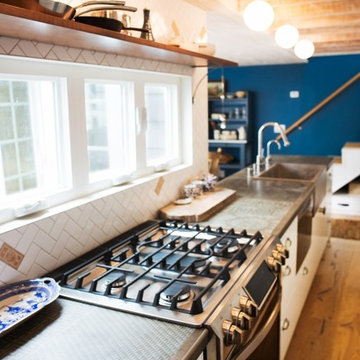
Cozy beach cottage with artists loft that is open and airy with eclectic styling and unique touches to create a creative space utilizing every nook and cranny for storage.
Photography by John Lennon
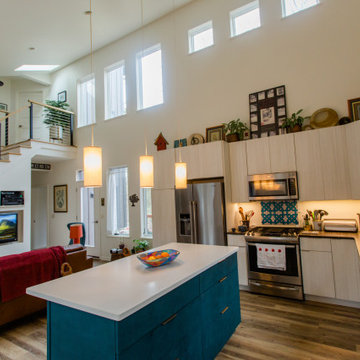
This open floor plan features a kitchen that has open shelves, flat panel European style cabinets, and a floating island
Open concept kitchen - mid-sized modern l-shaped medium tone wood floor and red floor open concept kitchen idea in Other with a double-bowl sink, flat-panel cabinets, white cabinets, tile countertops, blue backsplash, ceramic backsplash, stainless steel appliances, an island and brown countertops
Open concept kitchen - mid-sized modern l-shaped medium tone wood floor and red floor open concept kitchen idea in Other with a double-bowl sink, flat-panel cabinets, white cabinets, tile countertops, blue backsplash, ceramic backsplash, stainless steel appliances, an island and brown countertops
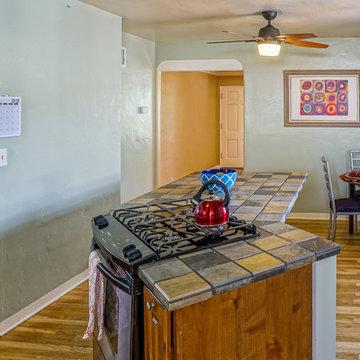
Listed by Jessica Beecher, Re/Max Select, 505-401-9633
Photos by Darrell@MojiStudios.com
Furniture provided by CORT.
Mid-sized arts and crafts l-shaped light wood floor eat-in kitchen photo in Albuquerque with a double-bowl sink, flat-panel cabinets, white cabinets, tile countertops, white backsplash, subway tile backsplash, stainless steel appliances and an island
Mid-sized arts and crafts l-shaped light wood floor eat-in kitchen photo in Albuquerque with a double-bowl sink, flat-panel cabinets, white cabinets, tile countertops, white backsplash, subway tile backsplash, stainless steel appliances and an island
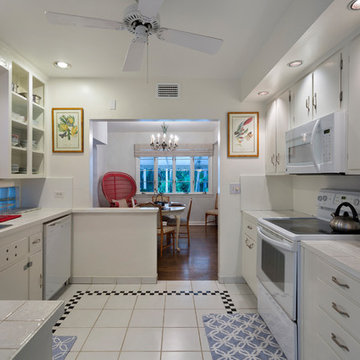
Kitchen
Inspiration for a mid-sized galley ceramic tile and white floor open concept kitchen remodel in Miami with an undermount sink, flat-panel cabinets, white cabinets, tile countertops, white appliances, no island, white countertops and white backsplash
Inspiration for a mid-sized galley ceramic tile and white floor open concept kitchen remodel in Miami with an undermount sink, flat-panel cabinets, white cabinets, tile countertops, white appliances, no island, white countertops and white backsplash
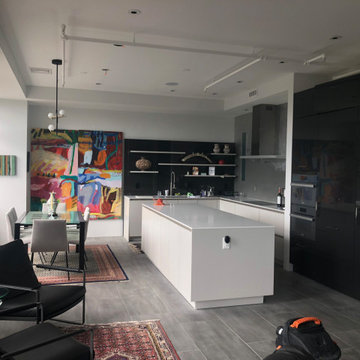
Completed kitchen.
High gloss black cabs
Light gray matte cabs
High gloss black backsplash resin panels with white shelving
Bcksplash features metallic silver foil paint and matte medium gray paint over a textured plaster decorative bcksplash.
Opening between shower and kitchen is finished with a blue/semi transparent resin panel to allow natural light to flow into the shower behind the kitchen.
Gut remodel of unit removed several varied levels to create one open loft. Then we strategically placed walls and partitions, sliding doors throughout to provide an almost endless variable of configurations.
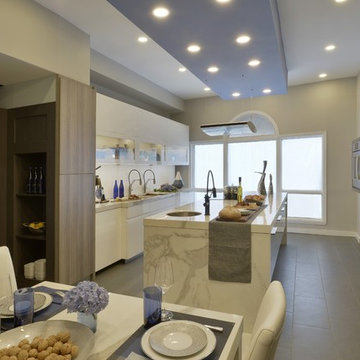
The all new display in Bilotta’s Mamaroneck showroom is designed by Fabrice Garson. This contemporary kitchen is well equipped with all the necessities that every chef dreams of while keeping a modern clean look. Fabrice used a mix of light and dark shades combined with smooth and textured finishes, stainless steel drawers, and splashes of vibrant blue and bright white accessories to bring the space to life. The pantry cabinetry and oven surround are Artcraft’s Eva door in a Rift White Oak finished in a Dark Smokehouse Gloss. The sink wall is also the Eva door in a Pure White Gloss with horizontal motorized bi-fold wall cabinets with glass fronts. The White Matte backsplash below these wall cabinets lifts up to reveal walnut inserts that store spices, knives and other cooking essentials. In front of this backsplash is a Galley Workstation sink with 2 contemporary faucets in brushed stainless from Brizo. To the left of the sink is a Fisher Paykel dishwasher hidden behind a white gloss panel which opens with a knock of your hand. The large 10 1/2-foot island has a mix of Dark Linen laminate drawer fronts on one side and stainless-steel drawer fronts on the other and holds a Miseno stainless-steel undermount prep sink with a matte black Brizo faucet, a Fisher Paykel dishwasher drawer, a Fisher Paykel induction cooktop, and a Miele Hood above. The porcelain waterfall countertop (from Walker Zanger), flows from one end of the island to the other and continues in one sweep across to the table connecting the two into one kitchen and dining unit.
Designer: Fabrice Garson. Photographer: Peter Krupenye
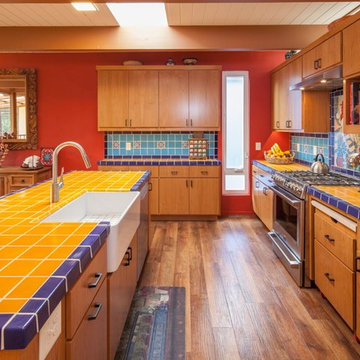
Example of a large 1950s l-shaped medium tone wood floor open concept kitchen design in San Luis Obispo with a farmhouse sink, flat-panel cabinets, medium tone wood cabinets, tile countertops, blue backsplash, ceramic backsplash, stainless steel appliances and an island
Kitchen with Flat-Panel Cabinets and Tile Countertops Ideas
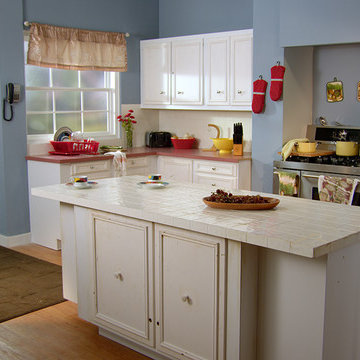
Before Remodel
Large elegant l-shaped medium tone wood floor eat-in kitchen photo in Seattle with flat-panel cabinets, white cabinets, tile countertops, stainless steel appliances and an island
Large elegant l-shaped medium tone wood floor eat-in kitchen photo in Seattle with flat-panel cabinets, white cabinets, tile countertops, stainless steel appliances and an island
6





