Kitchen with Flat-Panel Cabinets and Tile Countertops Ideas
Refine by:
Budget
Sort by:Popular Today
81 - 100 of 1,359 photos
Item 1 of 3
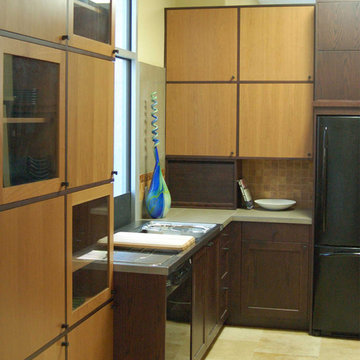
For an Asian contemporary design, we combined a light stained cherry veneer with dark (almost purple) oak. Taking advantage of the high ceiling, we created a 24" by 24" grid for the wall storage -- glass inserts applied judiciously. A beige travertine floor and porcelain tile counter and wall treatment round out the look.
Wood-Mode Fine Custom Cabinetry, Brookhaven's Vista & Colony
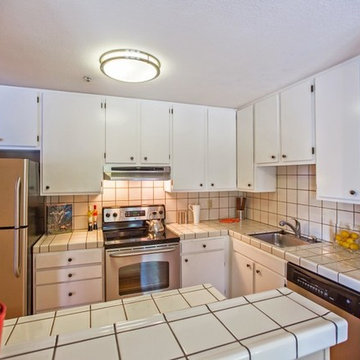
Luxe homes
Small trendy l-shaped light wood floor eat-in kitchen photo in San Francisco with no island, flat-panel cabinets, white cabinets, tile countertops, white backsplash, ceramic backsplash, stainless steel appliances and an integrated sink
Small trendy l-shaped light wood floor eat-in kitchen photo in San Francisco with no island, flat-panel cabinets, white cabinets, tile countertops, white backsplash, ceramic backsplash, stainless steel appliances and an integrated sink
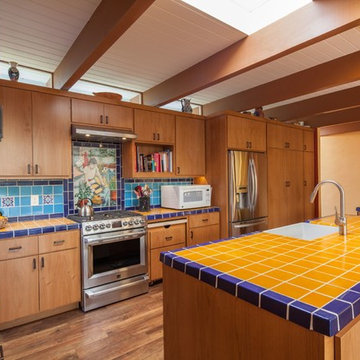
Inspiration for a large mid-century modern l-shaped medium tone wood floor open concept kitchen remodel in San Luis Obispo with a farmhouse sink, flat-panel cabinets, medium tone wood cabinets, tile countertops, blue backsplash, ceramic backsplash, stainless steel appliances and an island
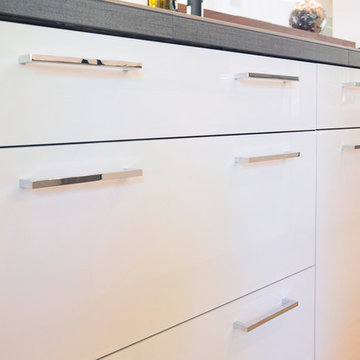
Steve Eltinge
Inspiration for a small transitional galley light wood floor open concept kitchen remodel in Portland with a drop-in sink, flat-panel cabinets, white cabinets, tile countertops, white backsplash, subway tile backsplash, stainless steel appliances and no island
Inspiration for a small transitional galley light wood floor open concept kitchen remodel in Portland with a drop-in sink, flat-panel cabinets, white cabinets, tile countertops, white backsplash, subway tile backsplash, stainless steel appliances and no island
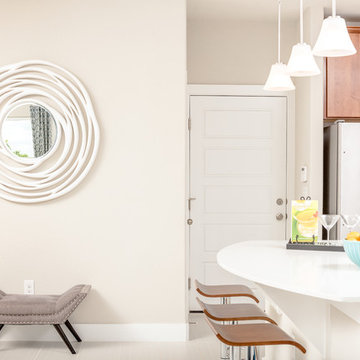
Inspiration for a mid-sized contemporary l-shaped porcelain tile eat-in kitchen remodel in Austin with flat-panel cabinets, medium tone wood cabinets, tile countertops, white backsplash, subway tile backsplash, stainless steel appliances, an island and a farmhouse sink
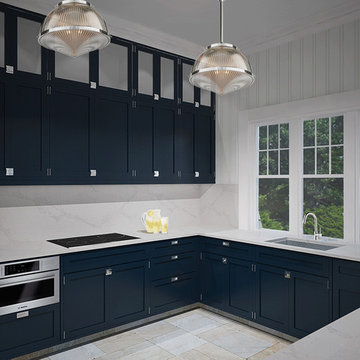
Example of a mid-sized classic u-shaped ceramic tile eat-in kitchen design in New York with a drop-in sink, flat-panel cabinets, black cabinets, tile countertops, beige backsplash, ceramic backsplash, stainless steel appliances and an island
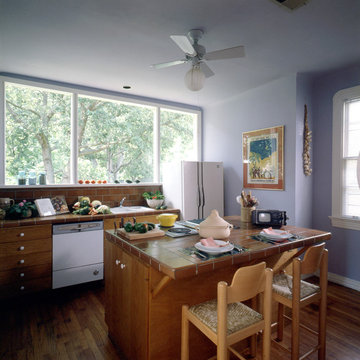
Bill Maris
Mid-sized trendy galley medium tone wood floor and brown floor eat-in kitchen photo in New Orleans with a drop-in sink, flat-panel cabinets, medium tone wood cabinets, tile countertops, brown backsplash, terra-cotta backsplash, white appliances and an island
Mid-sized trendy galley medium tone wood floor and brown floor eat-in kitchen photo in New Orleans with a drop-in sink, flat-panel cabinets, medium tone wood cabinets, tile countertops, brown backsplash, terra-cotta backsplash, white appliances and an island
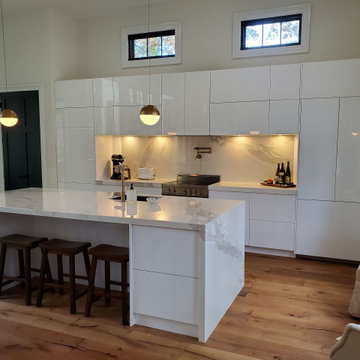
Porcelain Tile backsplash and countertops with Flat Panel Cabinetry. Single-bowl kitchen sink.
Inspiration for a large modern single-wall light wood floor open concept kitchen remodel in Other with a single-bowl sink, flat-panel cabinets, white cabinets, porcelain backsplash, stainless steel appliances, an island and tile countertops
Inspiration for a large modern single-wall light wood floor open concept kitchen remodel in Other with a single-bowl sink, flat-panel cabinets, white cabinets, porcelain backsplash, stainless steel appliances, an island and tile countertops
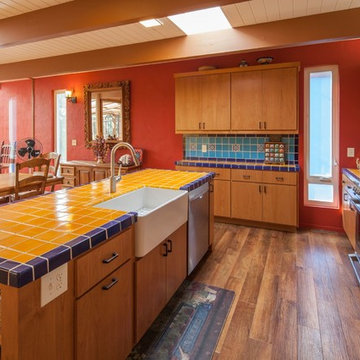
Example of a large 1960s l-shaped medium tone wood floor open concept kitchen design in San Luis Obispo with a farmhouse sink, flat-panel cabinets, medium tone wood cabinets, tile countertops, blue backsplash, ceramic backsplash, stainless steel appliances and an island
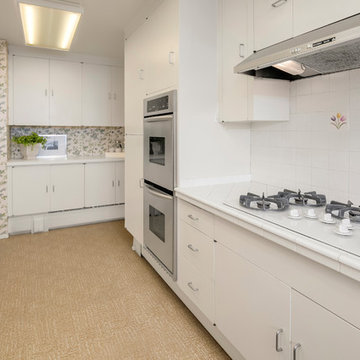
Inspiration for a large 1960s u-shaped laminate floor and brown floor eat-in kitchen remodel in Seattle with flat-panel cabinets, white cabinets, tile countertops, white backsplash, porcelain backsplash, stainless steel appliances, an island and white countertops
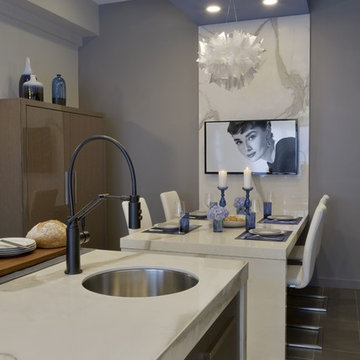
The all new display in Bilotta’s Mamaroneck showroom is designed by Fabrice Garson. This contemporary kitchen is well equipped with all the necessities that every chef dreams of while keeping a modern clean look. Fabrice used a mix of light and dark shades combined with smooth and textured finishes, stainless steel drawers, and splashes of vibrant blue and bright white accessories to bring the space to life. The pantry cabinetry and oven surround are Artcraft’s Eva door in a Rift White Oak finished in a Dark Smokehouse Gloss. The sink wall is also the Eva door in a Pure White Gloss with horizontal motorized bi-fold wall cabinets with glass fronts. The White Matte backsplash below these wall cabinets lifts up to reveal walnut inserts that store spices, knives and other cooking essentials. In front of this backsplash is a Galley Workstation sink with 2 contemporary faucets in brushed stainless from Brizo. To the left of the sink is a Fisher Paykel dishwasher hidden behind a white gloss panel which opens with a knock of your hand. The large 10 1/2-foot island has a mix of Dark Linen laminate drawer fronts on one side and stainless-steel drawer fronts on the other and holds a Miseno stainless-steel undermount prep sink with a matte black Brizo faucet, a Fisher Paykel dishwasher drawer, a Fisher Paykel induction cooktop, and a Miele Hood above. The porcelain waterfall countertop (from Walker Zanger), flows from one end of the island to the other and continues in one sweep across to the table connecting the two into one kitchen and dining unit.
Designer: Fabrice Garson. Photographer: Peter Krupenye

Colorful backsplash by Dune Ceramics adds playfulness. Countertop mimics corten steel.
Photography: Nadine Priestley Photography
Example of a mid-sized trendy l-shaped ceramic tile eat-in kitchen design in San Francisco with an undermount sink, flat-panel cabinets, medium tone wood cabinets, tile countertops, multicolored backsplash, ceramic backsplash, paneled appliances, an island and brown countertops
Example of a mid-sized trendy l-shaped ceramic tile eat-in kitchen design in San Francisco with an undermount sink, flat-panel cabinets, medium tone wood cabinets, tile countertops, multicolored backsplash, ceramic backsplash, paneled appliances, an island and brown countertops
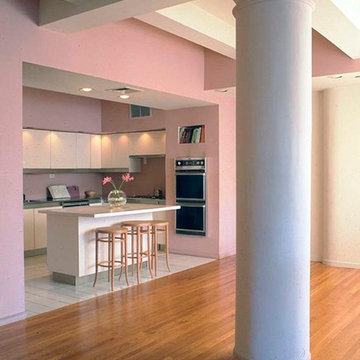
Open loft kitchen featurig white lacquer Boffi Italian Kitchen cabinets.
Huge minimalist u-shaped eat-in kitchen photo in New York with flat-panel cabinets, white cabinets, tile countertops and an island
Huge minimalist u-shaped eat-in kitchen photo in New York with flat-panel cabinets, white cabinets, tile countertops and an island
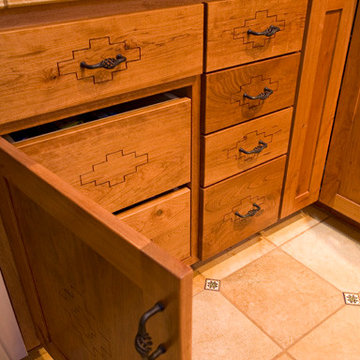
Inspiration for a small southwestern u-shaped ceramic tile eat-in kitchen remodel in Albuquerque with an undermount sink, flat-panel cabinets, light wood cabinets, tile countertops, beige backsplash, ceramic backsplash, stainless steel appliances and no island
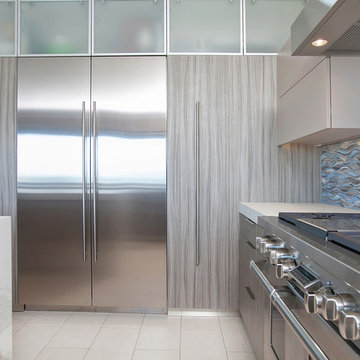
Preview First
Inspiration for a large contemporary u-shaped porcelain tile open concept kitchen remodel in San Diego with an undermount sink, flat-panel cabinets, gray cabinets, tile countertops, blue backsplash, glass tile backsplash, stainless steel appliances and an island
Inspiration for a large contemporary u-shaped porcelain tile open concept kitchen remodel in San Diego with an undermount sink, flat-panel cabinets, gray cabinets, tile countertops, blue backsplash, glass tile backsplash, stainless steel appliances and an island
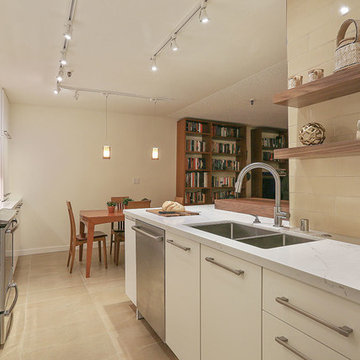
The client is a shorter person and wanted a raised floor under her desk. The backsplash is Walter Zanger The wood is 5" walnut counter top
A lovely lady moved back from living in Rome and wanted to replicate the clean lines and uncluttered look she loved in Europe. We used our friends at Style Bath and Kitchen when we selected the Sequoia cabinets.
HDR Remodeling Inc. specializes in classic East Bay homes. Whole-house remodels, kitchen and bathroom remodeling, garage and basement conversions are our specialties.
Our start-to-finish process -- from design concept to permit-ready plans to production -- will guide you along the way to make sure your project is completed on time and on budget and take the uncertainty and stress out of remodeling your home. Our philosophy -- and passion -- is to help our clients make their remodeling dreams come true.
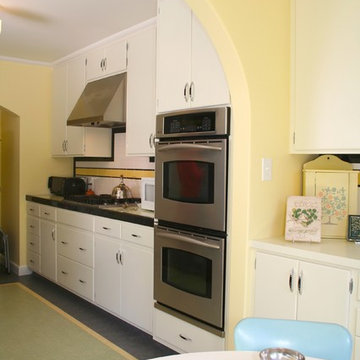
Builder: SEA Construction
Example of a mid-sized classic galley linoleum floor enclosed kitchen design in San Francisco with a single-bowl sink, flat-panel cabinets, white cabinets, tile countertops, yellow backsplash, ceramic backsplash, stainless steel appliances and no island
Example of a mid-sized classic galley linoleum floor enclosed kitchen design in San Francisco with a single-bowl sink, flat-panel cabinets, white cabinets, tile countertops, yellow backsplash, ceramic backsplash, stainless steel appliances and no island
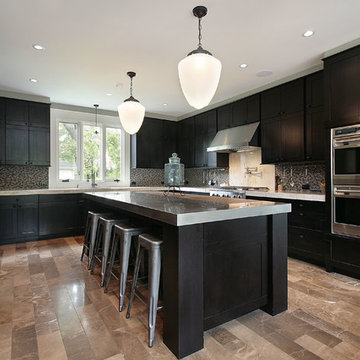
Inspiration for a large contemporary u-shaped limestone floor and brown floor kitchen pantry remodel in Detroit with a drop-in sink, flat-panel cabinets, dark wood cabinets, tile countertops, multicolored backsplash, cement tile backsplash, stainless steel appliances and an island
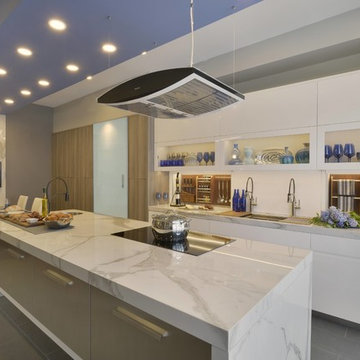
The all new display in Bilotta’s Mamaroneck showroom is designed by Fabrice Garson. This contemporary kitchen is well equipped with all the necessities that every chef dreams of while keeping a modern clean look. Fabrice used a mix of light and dark shades combined with smooth and textured finishes, stainless steel drawers, and splashes of vibrant blue and bright white accessories to bring the space to life. The pantry cabinetry and oven surround are Artcraft’s Eva door in a Rift White Oak finished in a Dark Smokehouse Gloss. The sink wall is also the Eva door in a Pure White Gloss with horizontal motorized bi-fold wall cabinets with glass fronts. The White Matte backsplash below these wall cabinets lifts up to reveal walnut inserts that store spices, knives and other cooking essentials. In front of this backsplash is a Galley Workstation sink with 2 contemporary faucets in brushed stainless from Brizo. To the left of the sink is a Fisher Paykel dishwasher hidden behind a white gloss panel which opens with a knock of your hand. The large 10 1/2-foot island has a mix of Dark Linen laminate drawer fronts on one side and stainless-steel drawer fronts on the other and holds a Miseno stainless-steel undermount prep sink with a matte black Brizo faucet, a Fisher Paykel dishwasher drawer, a Fisher Paykel induction cooktop, and a Miele Hood above. The porcelain waterfall countertop (from Walker Zanger), flows from one end of the island to the other and continues in one sweep across to the table connecting the two into one kitchen and dining unit.
Designer: Fabrice Garson. Photographer: Peter Krupenye
Kitchen with Flat-Panel Cabinets and Tile Countertops Ideas
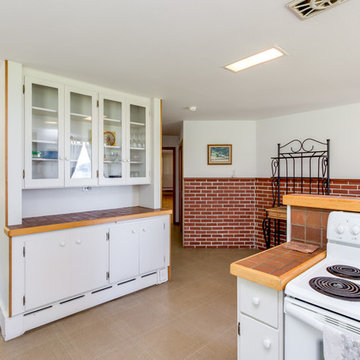
Caleb Melvin, Caleb Melvin Photography
Inspiration for a mid-sized mid-century modern u-shaped eat-in kitchen remodel in Seattle with a double-bowl sink, flat-panel cabinets, white cabinets, tile countertops, brown backsplash, terra-cotta backsplash, white appliances and no island
Inspiration for a mid-sized mid-century modern u-shaped eat-in kitchen remodel in Seattle with a double-bowl sink, flat-panel cabinets, white cabinets, tile countertops, brown backsplash, terra-cotta backsplash, white appliances and no island
5





