Kitchen with Flat-Panel Cabinets and Tile Countertops Ideas
Refine by:
Budget
Sort by:Popular Today
41 - 60 of 1,359 photos
Item 1 of 3
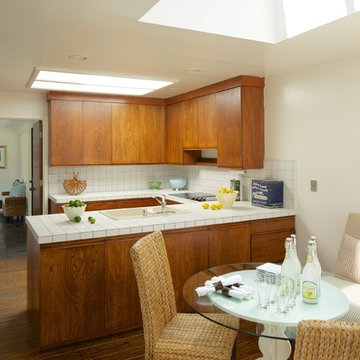
McGuire Real Estate In House Photographer
Eat-in kitchen - 1960s eat-in kitchen idea in San Francisco with a drop-in sink, flat-panel cabinets, medium tone wood cabinets, tile countertops, white backsplash and white appliances
Eat-in kitchen - 1960s eat-in kitchen idea in San Francisco with a drop-in sink, flat-panel cabinets, medium tone wood cabinets, tile countertops, white backsplash and white appliances
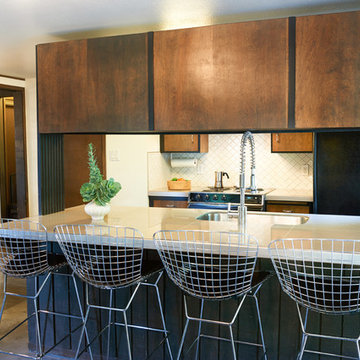
Photographer: Kirsten Hepburn
Inspiration for a small mid-century modern galley concrete floor eat-in kitchen remodel in Salt Lake City with a drop-in sink, flat-panel cabinets, medium tone wood cabinets, tile countertops, white backsplash, ceramic backsplash, black appliances and a peninsula
Inspiration for a small mid-century modern galley concrete floor eat-in kitchen remodel in Salt Lake City with a drop-in sink, flat-panel cabinets, medium tone wood cabinets, tile countertops, white backsplash, ceramic backsplash, black appliances and a peninsula
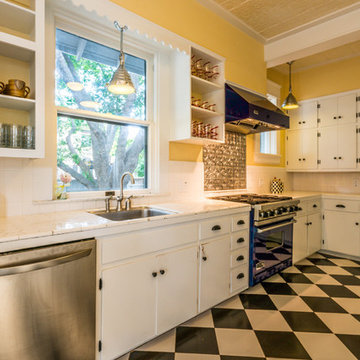
Example of a large transitional u-shaped ceramic tile enclosed kitchen design in Austin with an undermount sink, flat-panel cabinets, white cabinets, tile countertops, white backsplash, ceramic backsplash and stainless steel appliances
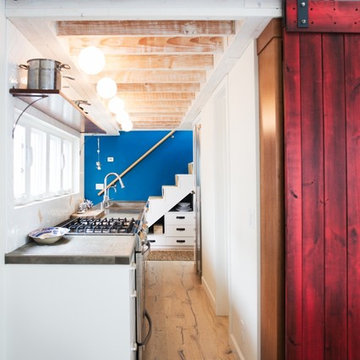
Cozy beach cottage with artists loft that is open and airy with eclectic styling and unique touches to create a creative space utilizing every nook and cranny for storage.
Photography by John Lennon
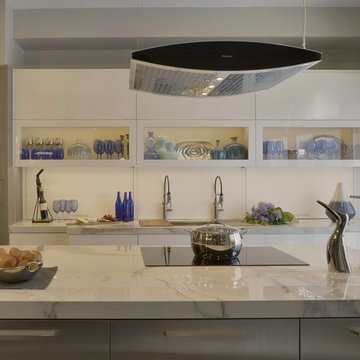
The all new display in Bilotta’s Mamaroneck showroom is designed by Fabrice Garson. This contemporary kitchen is well equipped with all the necessities that every chef dreams of while keeping a modern clean look. Fabrice used a mix of light and dark shades combined with smooth and textured finishes, stainless steel drawers, and splashes of vibrant blue and bright white accessories to bring the space to life. The pantry cabinetry and oven surround are Artcraft’s Eva door in a Rift White Oak finished in a Dark Smokehouse Gloss. The sink wall is also the Eva door in a Pure White Gloss with horizontal motorized bi-fold wall cabinets with glass fronts. The White Matte backsplash below these wall cabinets lifts up to reveal walnut inserts that store spices, knives and other cooking essentials. In front of this backsplash is a Galley Workstation sink with 2 contemporary faucets in brushed stainless from Brizo. To the left of the sink is a Fisher Paykel dishwasher hidden behind a white gloss panel which opens with a knock of your hand. The large 10 1/2-foot island has a mix of Dark Linen laminate drawer fronts on one side and stainless-steel drawer fronts on the other and holds a Miseno stainless-steel undermount prep sink with a matte black Brizo faucet, a Fisher Paykel dishwasher drawer, a Fisher Paykel induction cooktop, and a Miele Hood above. The porcelain waterfall countertop (from Walker Zanger), flows from one end of the island to the other and continues in one sweep across to the table connecting the two into one kitchen and dining unit.
Designer: Fabrice Garson. Photographer: Peter Krupenye
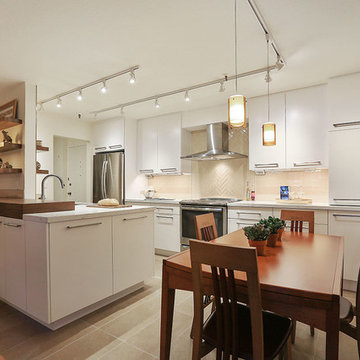
The client is a shorter person and wanted a raised floor under her desk.
The backsplash is Walter Zanger The wood is 5" walnut counter top
A lovely lady moved back from living in Rome and wanted to replicate the clean lines and uncluttered look she loved in Europe. We used our friends at Style Bath and Kitchen when we selected the Sequoia cabinets.
HDR Remodeling Inc. specializes in classic East Bay homes. Whole-house remodels, kitchen and bathroom remodeling, garage and basement conversions are our specialties. Our start-to-finish process -- from design concept to permit-ready plans to production -- will guide you along the way to make sure your project is completed on time and on budget and take the uncertainty and stress out of remodeling your home. Our philosophy -- and passion -- is to help our clients make their remodeling dreams come true.
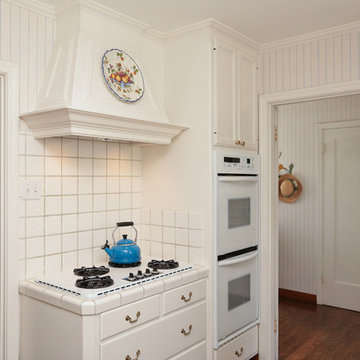
Mathew
Small elegant galley medium tone wood floor eat-in kitchen photo in San Francisco with flat-panel cabinets, white cabinets, tile countertops, white backsplash, ceramic backsplash, white appliances and no island
Small elegant galley medium tone wood floor eat-in kitchen photo in San Francisco with flat-panel cabinets, white cabinets, tile countertops, white backsplash, ceramic backsplash, white appliances and no island
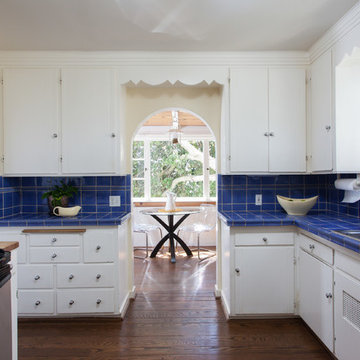
Eclectic medium tone wood floor kitchen photo in San Francisco with a drop-in sink, flat-panel cabinets, white cabinets, tile countertops, blue backsplash, ceramic backsplash and stainless steel appliances
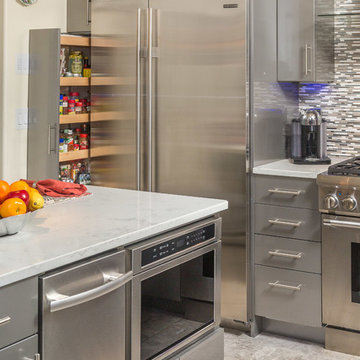
Dave M. Davis Photography
Inspiration for a small contemporary l-shaped porcelain tile open concept kitchen remodel in Other with an undermount sink, flat-panel cabinets, gray cabinets, tile countertops, multicolored backsplash, mosaic tile backsplash, stainless steel appliances and an island
Inspiration for a small contemporary l-shaped porcelain tile open concept kitchen remodel in Other with an undermount sink, flat-panel cabinets, gray cabinets, tile countertops, multicolored backsplash, mosaic tile backsplash, stainless steel appliances and an island
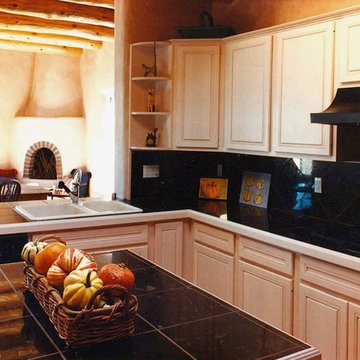
John Duffy
Eat-in kitchen - large southwestern u-shaped concrete floor eat-in kitchen idea in Albuquerque with a double-bowl sink, flat-panel cabinets, light wood cabinets, tile countertops, black backsplash, stone tile backsplash, black appliances and an island
Eat-in kitchen - large southwestern u-shaped concrete floor eat-in kitchen idea in Albuquerque with a double-bowl sink, flat-panel cabinets, light wood cabinets, tile countertops, black backsplash, stone tile backsplash, black appliances and an island
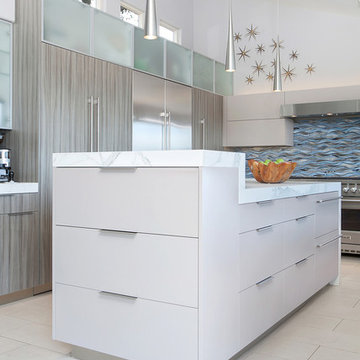
Preview First
Inspiration for a large contemporary u-shaped porcelain tile open concept kitchen remodel in San Diego with an undermount sink, flat-panel cabinets, gray cabinets, tile countertops, blue backsplash, glass tile backsplash, stainless steel appliances and an island
Inspiration for a large contemporary u-shaped porcelain tile open concept kitchen remodel in San Diego with an undermount sink, flat-panel cabinets, gray cabinets, tile countertops, blue backsplash, glass tile backsplash, stainless steel appliances and an island
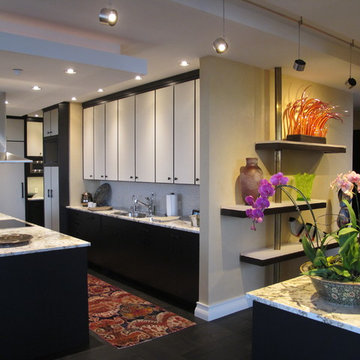
To artfully display the owner's ever growing art collection a custom designed and fabricated shelf installation consisting of 3Form Croma and walnut veneered shelving was cantilevered off the wall. The single vertical support consists of 4 back to back bronze angles secured at the floor and ceiling.
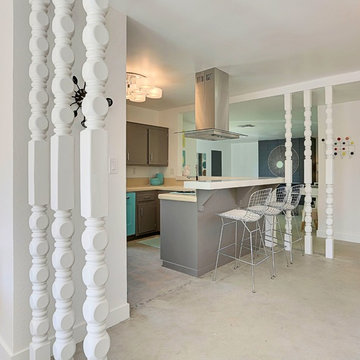
Kelly Peak Photography
Small mid-century modern u-shaped concrete floor open concept kitchen photo in Phoenix with an integrated sink, flat-panel cabinets, gray cabinets, tile countertops, orange backsplash, porcelain backsplash and colored appliances
Small mid-century modern u-shaped concrete floor open concept kitchen photo in Phoenix with an integrated sink, flat-panel cabinets, gray cabinets, tile countertops, orange backsplash, porcelain backsplash and colored appliances
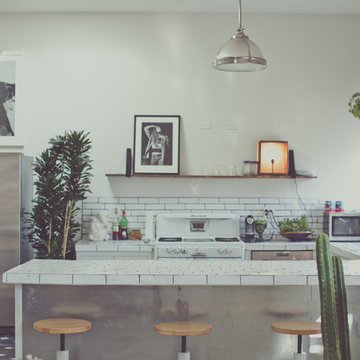
PHOTO: SINUHE XAVIER
Example of a mid-sized beach style u-shaped ceramic tile open concept kitchen design in Los Angeles with a double-bowl sink, flat-panel cabinets, white cabinets, tile countertops, white backsplash, ceramic backsplash, stainless steel appliances and an island
Example of a mid-sized beach style u-shaped ceramic tile open concept kitchen design in Los Angeles with a double-bowl sink, flat-panel cabinets, white cabinets, tile countertops, white backsplash, ceramic backsplash, stainless steel appliances and an island
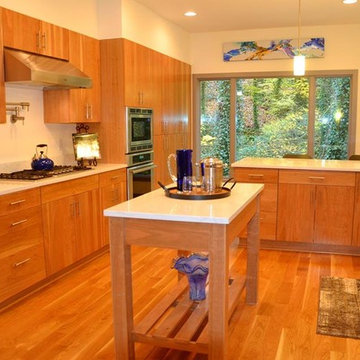
Sharon Duncan
Eat-in kitchen - large modern l-shaped light wood floor eat-in kitchen idea in Other with a double-bowl sink, flat-panel cabinets, light wood cabinets, tile countertops, white backsplash, ceramic backsplash, stainless steel appliances and an island
Eat-in kitchen - large modern l-shaped light wood floor eat-in kitchen idea in Other with a double-bowl sink, flat-panel cabinets, light wood cabinets, tile countertops, white backsplash, ceramic backsplash, stainless steel appliances and an island
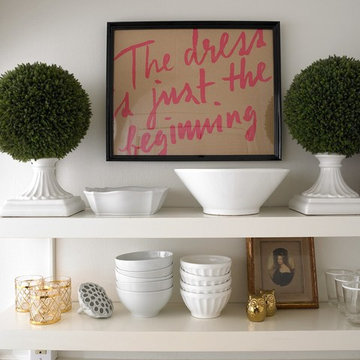
Susan Burdick Photography
Example of a small classic galley light wood floor eat-in kitchen design in San Francisco with an undermount sink, flat-panel cabinets, white cabinets, tile countertops, white backsplash, ceramic backsplash and stainless steel appliances
Example of a small classic galley light wood floor eat-in kitchen design in San Francisco with an undermount sink, flat-panel cabinets, white cabinets, tile countertops, white backsplash, ceramic backsplash and stainless steel appliances
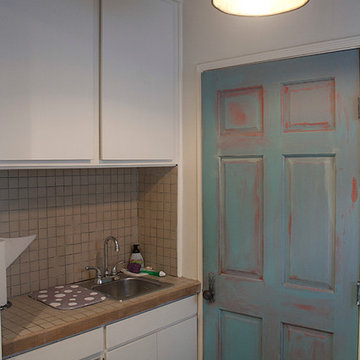
Emily J. Hara
Inspiration for a small eclectic u-shaped linoleum floor eat-in kitchen remodel in Los Angeles with a single-bowl sink, flat-panel cabinets, white cabinets, tile countertops, brown backsplash, ceramic backsplash and stainless steel appliances
Inspiration for a small eclectic u-shaped linoleum floor eat-in kitchen remodel in Los Angeles with a single-bowl sink, flat-panel cabinets, white cabinets, tile countertops, brown backsplash, ceramic backsplash and stainless steel appliances
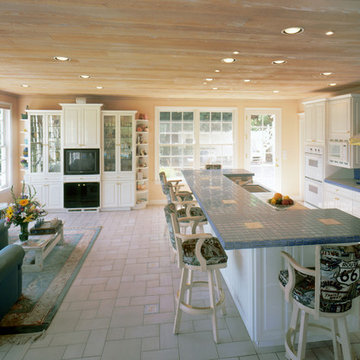
This photo shows a family room addition with kitchen remodel. Beyond is the entertainment center we built. The island has a second sink and custom designed tile, which correlates to the tile floor design. The ceiling was sand-blasted fir wood stained with whitewash, which gives it a pink and white natural look.
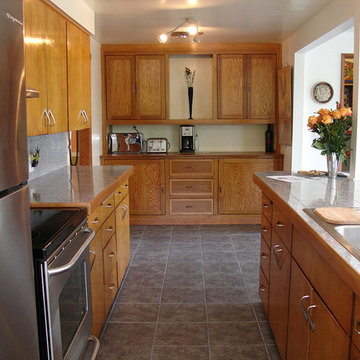
Example of a mid-sized classic galley ceramic tile eat-in kitchen design in Salt Lake City with a double-bowl sink, flat-panel cabinets, medium tone wood cabinets, tile countertops, multicolored backsplash and stainless steel appliances
Kitchen with Flat-Panel Cabinets and Tile Countertops Ideas
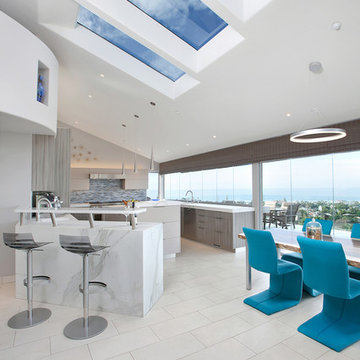
Preview First
Large trendy u-shaped porcelain tile open concept kitchen photo in San Diego with an undermount sink, flat-panel cabinets, gray cabinets, tile countertops, blue backsplash, glass tile backsplash, stainless steel appliances and an island
Large trendy u-shaped porcelain tile open concept kitchen photo in San Diego with an undermount sink, flat-panel cabinets, gray cabinets, tile countertops, blue backsplash, glass tile backsplash, stainless steel appliances and an island
3





