Kitchen with Flat-Panel Cabinets and Tile Countertops Ideas
Refine by:
Budget
Sort by:Popular Today
21 - 40 of 1,359 photos
Item 1 of 3
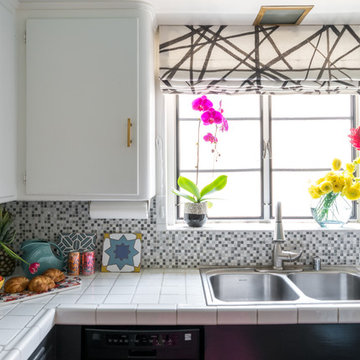
I also wanted to paint the window muntins black, but we rent. Instead, I applied removable black tape and replaced the silver window screens with black ones.
Photo © Bethany Nauert
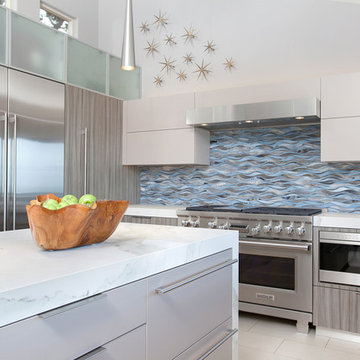
Preview First
Open concept kitchen - large contemporary u-shaped porcelain tile open concept kitchen idea in San Diego with an undermount sink, flat-panel cabinets, gray cabinets, tile countertops, blue backsplash, glass tile backsplash, stainless steel appliances and an island
Open concept kitchen - large contemporary u-shaped porcelain tile open concept kitchen idea in San Diego with an undermount sink, flat-panel cabinets, gray cabinets, tile countertops, blue backsplash, glass tile backsplash, stainless steel appliances and an island

Pattie O'Loughlin Marmon, A Real [Estate] Girl Friday
Open concept kitchen - mid-sized country u-shaped medium tone wood floor open concept kitchen idea in Seattle with a drop-in sink, flat-panel cabinets, medium tone wood cabinets, tile countertops, yellow backsplash, ceramic backsplash, white appliances and an island
Open concept kitchen - mid-sized country u-shaped medium tone wood floor open concept kitchen idea in Seattle with a drop-in sink, flat-panel cabinets, medium tone wood cabinets, tile countertops, yellow backsplash, ceramic backsplash, white appliances and an island
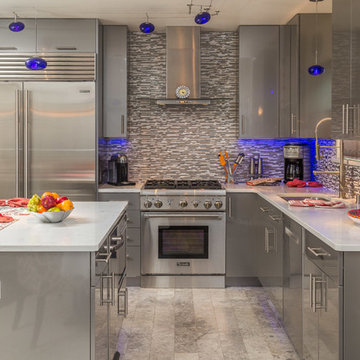
Dave M. Davis Photography
Open concept kitchen - small contemporary l-shaped porcelain tile open concept kitchen idea in Other with an undermount sink, flat-panel cabinets, gray cabinets, tile countertops, multicolored backsplash, mosaic tile backsplash, stainless steel appliances and an island
Open concept kitchen - small contemporary l-shaped porcelain tile open concept kitchen idea in Other with an undermount sink, flat-panel cabinets, gray cabinets, tile countertops, multicolored backsplash, mosaic tile backsplash, stainless steel appliances and an island
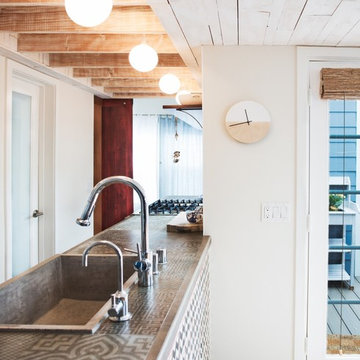
Cozy beach cottage with artists loft that is open and airy with eclectic styling and unique touches to create a creative space utilizing every nook and cranny for storage.
Photography by John Lennon
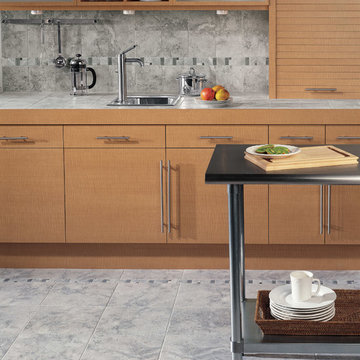
Inspiration for a mid-sized timeless ceramic tile and gray floor kitchen remodel in Other with a drop-in sink, flat-panel cabinets, light wood cabinets, tile countertops, gray backsplash, ceramic backsplash and an island
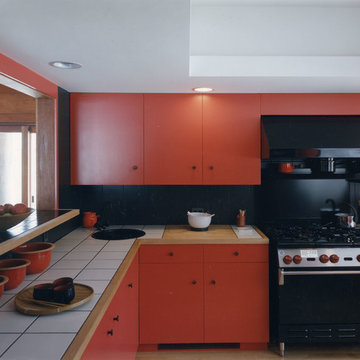
Inspiration for a mid-sized contemporary l-shaped light wood floor enclosed kitchen remodel in Burlington with a drop-in sink, flat-panel cabinets, red cabinets, tile countertops, black backsplash, porcelain backsplash and black appliances
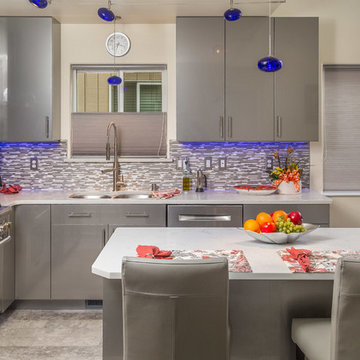
Dave M. Davis Photography
Example of a small trendy l-shaped porcelain tile open concept kitchen design in Other with an undermount sink, flat-panel cabinets, gray cabinets, tile countertops, multicolored backsplash, mosaic tile backsplash, stainless steel appliances and an island
Example of a small trendy l-shaped porcelain tile open concept kitchen design in Other with an undermount sink, flat-panel cabinets, gray cabinets, tile countertops, multicolored backsplash, mosaic tile backsplash, stainless steel appliances and an island
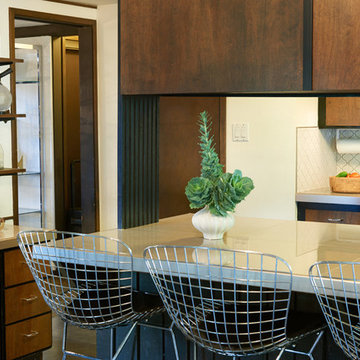
Photographer: Kirsten Hepburn
Example of a small mid-century modern galley concrete floor eat-in kitchen design in Salt Lake City with a drop-in sink, flat-panel cabinets, medium tone wood cabinets, tile countertops, white backsplash, ceramic backsplash, black appliances and a peninsula
Example of a small mid-century modern galley concrete floor eat-in kitchen design in Salt Lake City with a drop-in sink, flat-panel cabinets, medium tone wood cabinets, tile countertops, white backsplash, ceramic backsplash, black appliances and a peninsula
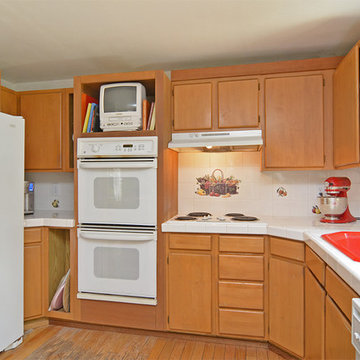
Pattie O'Loughlin Marmon, A Real [Estate] Girl Friday
Mid-sized farmhouse u-shaped medium tone wood floor open concept kitchen photo in Seattle with a drop-in sink, flat-panel cabinets, medium tone wood cabinets, tile countertops, yellow backsplash, ceramic backsplash, white appliances and an island
Mid-sized farmhouse u-shaped medium tone wood floor open concept kitchen photo in Seattle with a drop-in sink, flat-panel cabinets, medium tone wood cabinets, tile countertops, yellow backsplash, ceramic backsplash, white appliances and an island
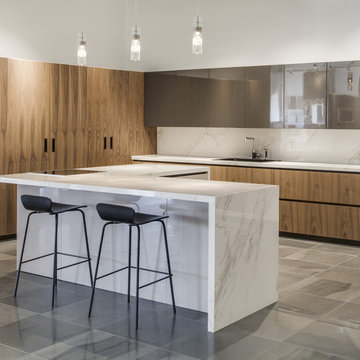
This kitchen is Comfort 1 from Eleganza Studio's private collection in Natural Walnut Veneer and High Gloss Titanium Lacquer. Includes groove channels in order to give a modern look. The countertop is Slimtech Calacatta Plus, a very thin porcelain made to look just like Calacatta Gold marble without the maintenance. The flooring is Marne Scuro Semi-Polished by Eleganza Tiles
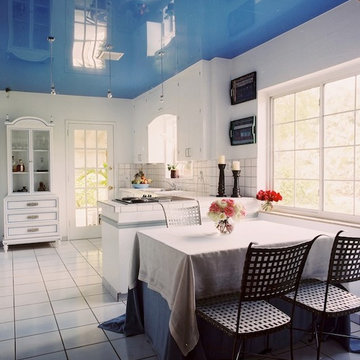
farmhouse kitchen with modern ambiance
Eat-in kitchen - mid-sized transitional u-shaped ceramic tile eat-in kitchen idea in Miami with flat-panel cabinets, white cabinets, tile countertops, white backsplash, ceramic backsplash and a peninsula
Eat-in kitchen - mid-sized transitional u-shaped ceramic tile eat-in kitchen idea in Miami with flat-panel cabinets, white cabinets, tile countertops, white backsplash, ceramic backsplash and a peninsula
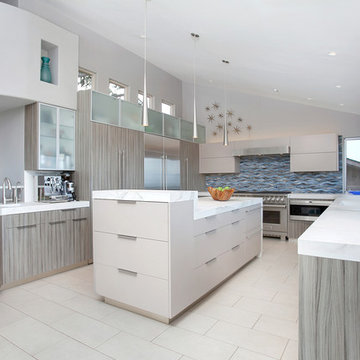
Preview First
Open concept kitchen - large contemporary u-shaped porcelain tile open concept kitchen idea in San Diego with an undermount sink, flat-panel cabinets, gray cabinets, tile countertops, blue backsplash, glass tile backsplash, stainless steel appliances and an island
Open concept kitchen - large contemporary u-shaped porcelain tile open concept kitchen idea in San Diego with an undermount sink, flat-panel cabinets, gray cabinets, tile countertops, blue backsplash, glass tile backsplash, stainless steel appliances and an island

With custom cabinetry, you can mix all types of styles to create your very own unique kitchen. This kitchen shows a mixture of modern and traditional cabinetry through the door styles and stain colors. Metal doors and frosted glass hides the items stored in the cabinets. The traditional stain color mixes with the contemporary slab doors and drawers. With a mixture of stain and metal there is no telling what beauty can be created.
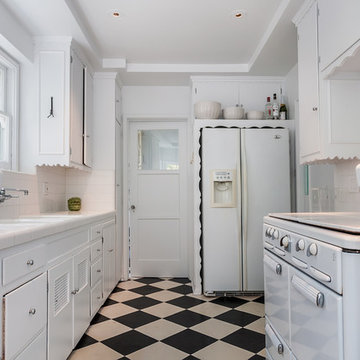
The 1938 kitchen - complete with Roper range original to the house - was refreshed with new white tile and recessed halogen lighting. The checkered vinyl tile floor replaces worn pink linoleum added in 1944, and all new drawers and door fronts mimic the originals. A utility room behind the door at the rear was converted in a laundry room and pantry.
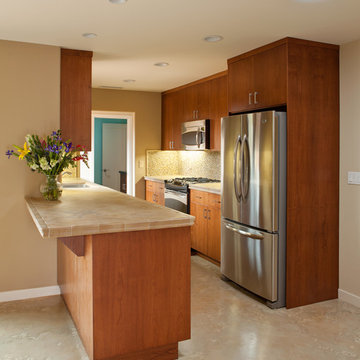
Erin Feinblatt & Zachary Knapp
Inspiration for a small coastal galley laminate floor eat-in kitchen remodel in San Luis Obispo with an undermount sink, flat-panel cabinets, dark wood cabinets, tile countertops, ceramic backsplash and stainless steel appliances
Inspiration for a small coastal galley laminate floor eat-in kitchen remodel in San Luis Obispo with an undermount sink, flat-panel cabinets, dark wood cabinets, tile countertops, ceramic backsplash and stainless steel appliances
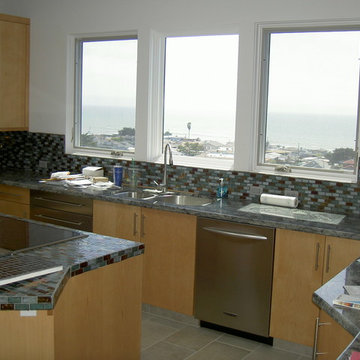
Inspiration for a mid-sized contemporary u-shaped ceramic tile eat-in kitchen remodel in San Luis Obispo with a double-bowl sink, flat-panel cabinets, light wood cabinets, tile countertops, multicolored backsplash, matchstick tile backsplash, stainless steel appliances and an island
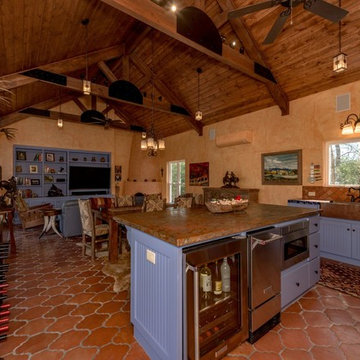
Inspiration for a mid-sized southwestern u-shaped terra-cotta tile and brown floor open concept kitchen remodel in Austin with an undermount sink, flat-panel cabinets, blue cabinets, tile countertops, brown backsplash, terra-cotta backsplash, stainless steel appliances and an island
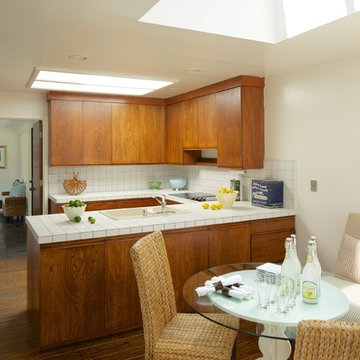
McGuire Real Estate In House Photographer
Eat-in kitchen - 1960s eat-in kitchen idea in San Francisco with a drop-in sink, flat-panel cabinets, medium tone wood cabinets, tile countertops, white backsplash and white appliances
Eat-in kitchen - 1960s eat-in kitchen idea in San Francisco with a drop-in sink, flat-panel cabinets, medium tone wood cabinets, tile countertops, white backsplash and white appliances
Kitchen with Flat-Panel Cabinets and Tile Countertops Ideas
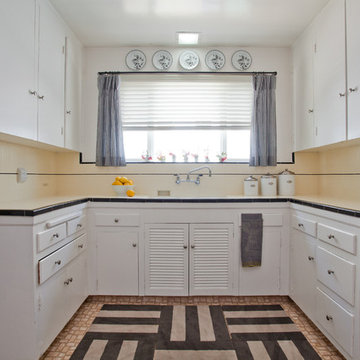
This home showcases a joyful palette with printed upholstery, bright pops of color, and unexpected design elements. It's all about balancing style with functionality as each piece of decor serves an aesthetic and practical purpose.
---
Project designed by Pasadena interior design studio Amy Peltier Interior Design & Home. They serve Pasadena, Bradbury, South Pasadena, San Marino, La Canada Flintridge, Altadena, Monrovia, Sierra Madre, Los Angeles, as well as surrounding areas.
For more about Amy Peltier Interior Design & Home, click here: https://peltierinteriors.com/
2





