Kitchen with Glass Countertops and Multicolored Backsplash Ideas
Refine by:
Budget
Sort by:Popular Today
41 - 60 of 230 photos
Item 1 of 3
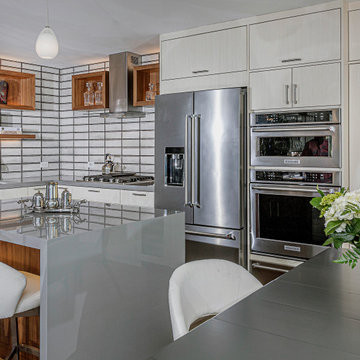
Mid-sized trendy l-shaped vinyl floor and gray floor open concept kitchen photo in San Diego with an undermount sink, flat-panel cabinets, white cabinets, glass countertops, multicolored backsplash, subway tile backsplash, stainless steel appliances, an island and gray countertops
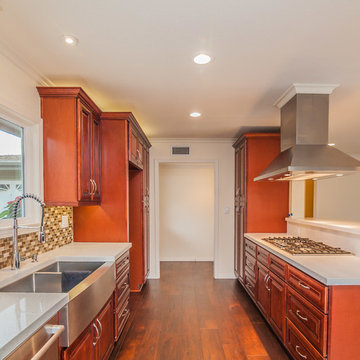
This kitchen remodel included the installation of a custom bar top and hardwood floor.
Small trendy galley dark wood floor eat-in kitchen photo in Los Angeles with an integrated sink, dark wood cabinets, glass countertops, multicolored backsplash, ceramic backsplash, stainless steel appliances, an island and raised-panel cabinets
Small trendy galley dark wood floor eat-in kitchen photo in Los Angeles with an integrated sink, dark wood cabinets, glass countertops, multicolored backsplash, ceramic backsplash, stainless steel appliances, an island and raised-panel cabinets
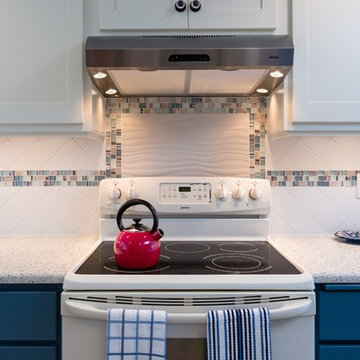
Grant Mott Photography
Example of a mid-sized classic eat-in kitchen design in Portland with an undermount sink, shaker cabinets, blue cabinets, glass countertops, multicolored backsplash, ceramic backsplash and white appliances
Example of a mid-sized classic eat-in kitchen design in Portland with an undermount sink, shaker cabinets, blue cabinets, glass countertops, multicolored backsplash, ceramic backsplash and white appliances
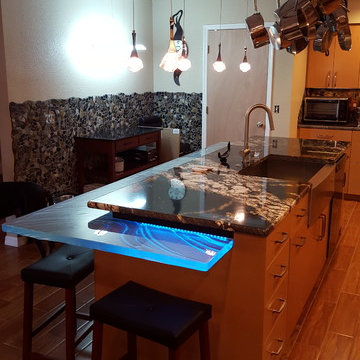
Contemporary Designs in Cabinetry, Renee VanDyne
Trendy l-shaped light wood floor kitchen photo in Tampa with a single-bowl sink, flat-panel cabinets, light wood cabinets, glass countertops, multicolored backsplash, stone slab backsplash, black appliances and an island
Trendy l-shaped light wood floor kitchen photo in Tampa with a single-bowl sink, flat-panel cabinets, light wood cabinets, glass countertops, multicolored backsplash, stone slab backsplash, black appliances and an island
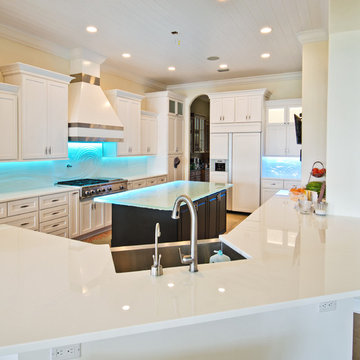
St Petersburg Contemporary Kitchen with Textured Glass Countertop, artistic Wave Backslash, White Glass Countertops
Example of a large trendy l-shaped open concept kitchen design in Tampa with a farmhouse sink, shaker cabinets, white cabinets, glass countertops, multicolored backsplash, glass sheet backsplash and an island
Example of a large trendy l-shaped open concept kitchen design in Tampa with a farmhouse sink, shaker cabinets, white cabinets, glass countertops, multicolored backsplash, glass sheet backsplash and an island
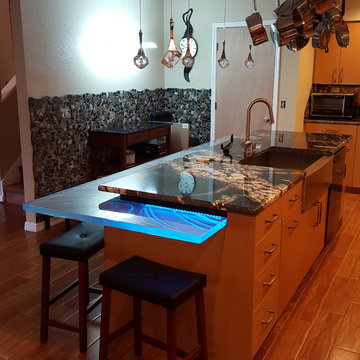
Contemporary Designs in Cabinetry, Renee VanDyne
Example of a trendy l-shaped light wood floor kitchen design in Tampa with a single-bowl sink, flat-panel cabinets, light wood cabinets, glass countertops, multicolored backsplash, stone slab backsplash, black appliances and an island
Example of a trendy l-shaped light wood floor kitchen design in Tampa with a single-bowl sink, flat-panel cabinets, light wood cabinets, glass countertops, multicolored backsplash, stone slab backsplash, black appliances and an island
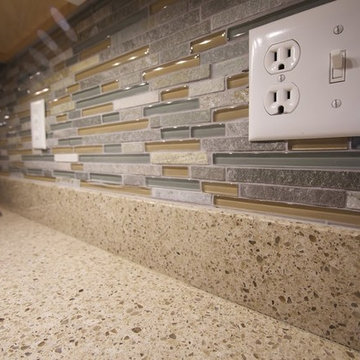
Close up view. MSI Golden Fields glass and stone backsplash by Floor Coverings International in Flagstaff, AZ. Photo by Flagstaff Design Center's Sarah Brandstein
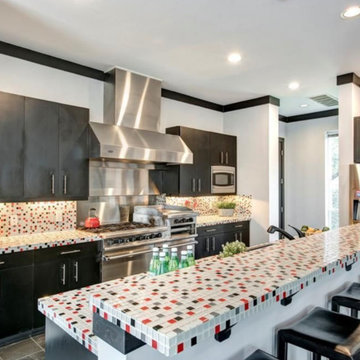
Mid-sized trendy l-shaped porcelain tile and black floor open concept kitchen photo in Houston with an undermount sink, flat-panel cabinets, black cabinets, glass countertops, multicolored backsplash, mosaic tile backsplash, stainless steel appliances, an island and multicolored countertops
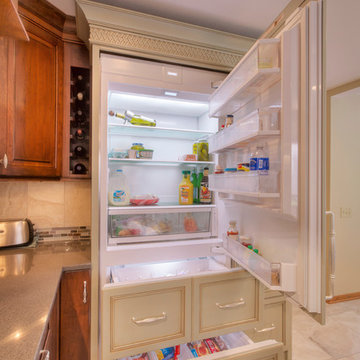
Sutter Photographers
The Hardware Studio - hardware
Martinwood Cabinetry - millwork
Studio GlassWorks - glass countertop
Window Design Center - awning window
Nonn's Showplace - quartz, granite countertops
• By taking the cabinets up to the ceiling and adding the decorative moldings above, it makes the ceiling appear taller.
• How do we solve the problem of the painted crown molding of the integrated refrigerator? It needed to return onto a flat surface because it was meeting a different color wood. The leftover space was enough for a custom wine cubby.
• More custom crown molding, this time a basket weave was introduced to highlight the glazing.
• A combination of a darker cherry and some painted cabinets with a cherry glaze look nice with their Oak trim throughout the home.
• The kitchen was designed so everything has a home: spices, oils, knives, cookie sheets, awkward utensils, silverware, tupperware, trash receptacles, and a “stash spot” for when guests come over. Large pull-out drawers are great for pans and lids particularly on the back side (bottom of picture) of the island.
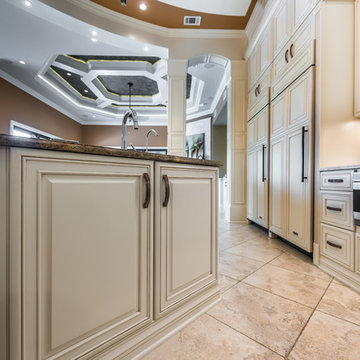
Eat-in kitchen - large traditional l-shaped porcelain tile eat-in kitchen idea in New Orleans with raised-panel cabinets, white cabinets, stainless steel appliances, an island, a double-bowl sink, glass countertops, multicolored backsplash and matchstick tile backsplash
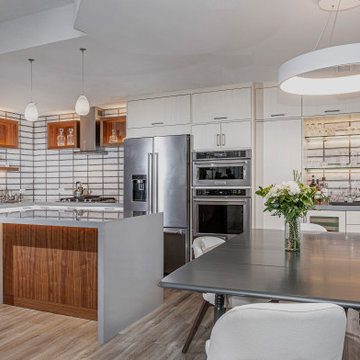
The condo originally had a large den next to the kitchen. and by removing the den we were able to create an open floor concept that visually expanded the space tremendously!
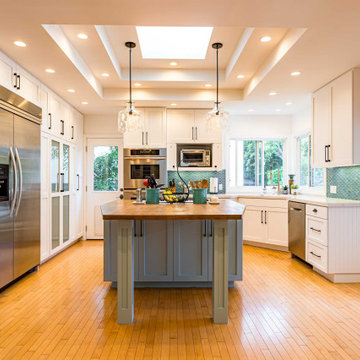
Kitchen Reface and add New Kitchen Cabinets, new island and stainsteel fixtuers
Example of a mid-sized minimalist u-shaped laminate floor and brown floor eat-in kitchen design in Los Angeles with an undermount sink, open cabinets, white cabinets, glass countertops, multicolored backsplash, glass tile backsplash, stainless steel appliances, an island and white countertops
Example of a mid-sized minimalist u-shaped laminate floor and brown floor eat-in kitchen design in Los Angeles with an undermount sink, open cabinets, white cabinets, glass countertops, multicolored backsplash, glass tile backsplash, stainless steel appliances, an island and white countertops
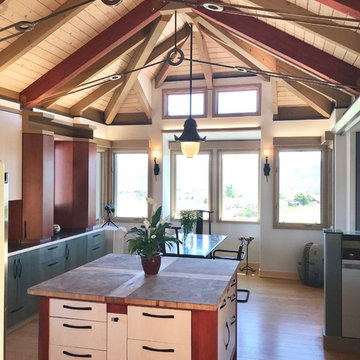
The Island is the center of gravity here. The trusses create lot of conversation as they are a much lighter feeling than wood and they are more playful.
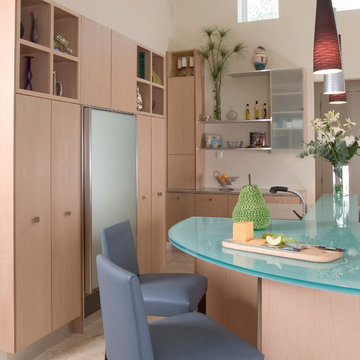
This light wood kitchen features a mix of flat fronted cabinets with simple pulls and open storage. The semi-circular island is topped with glass. Photo by Linda Oyama Bryan. Cabinetry by Wood-Mode/Brookhaven.
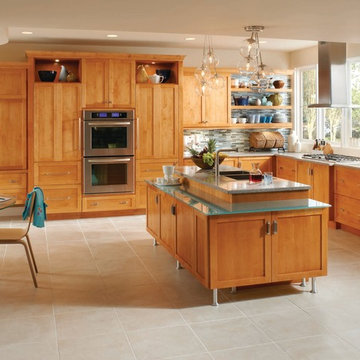
Large transitional l-shaped porcelain tile eat-in kitchen photo in San Diego with an undermount sink, recessed-panel cabinets, light wood cabinets, glass countertops, multicolored backsplash, mosaic tile backsplash, stainless steel appliances and an island
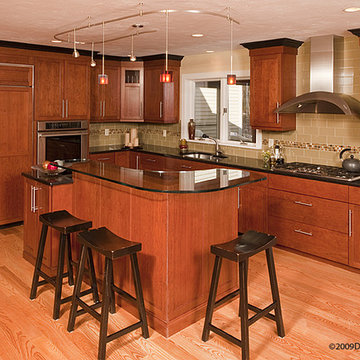
Large trendy l-shaped medium tone wood floor eat-in kitchen photo in Boston with an undermount sink, raised-panel cabinets, dark wood cabinets, glass countertops, multicolored backsplash, mosaic tile backsplash, stainless steel appliances and an island
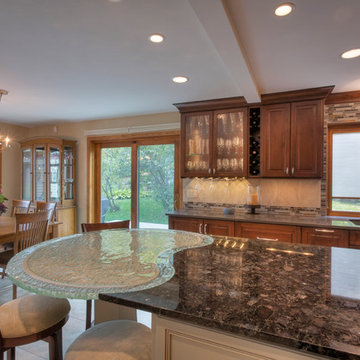
Sutter Photographers
The Hardware Studio - hardware
Martinwood Cabinetry - millwork
Studio GlassWorks - glass countertop
Window Design Center - awning window
Nonn's Showplace - quartz, granite countertops
• The most difficult part of the project was figuring out all the technical details to install the glass counter-top, which would weigh about 300 pounds!
• One goal was to avoid seeing the cabinet supports through the glass. The glass itself proposed problems because it had a wavy texture and separate confetti glass that could be added to the bottom. Therefore, we needed to add something below it.
• A combination of a darker cherry and some painted cabinets with a cherry glaze look nice with their Oak trim throughout the home.
• A glass cabinet was added on the other side of the ceiling soffit to make it convenient for entertaining guests and close to their dining. It also made use of an empty wasted space.
• LED strip lighting was installed on a triangle piece of wood inside the glass cabinet that shined onto the glassware inside the cabinets.
• The lighting subcontractor also installed LED lighting between the glass holders for the wine glasses, so the light would shine through the wine glasses.
• The lighting in the new cabinet creates a nice ambiance in the evening.
• The kitchen was designed so everything has a home: spices, oils, knives, cookie sheets, awkward utensils, silverware, tupperware, trash receptacles, and a “stash spot” for when guests come over. Large pull-out drawers are great for pans and lids particularly on the back side (bottom of picture) of the island.
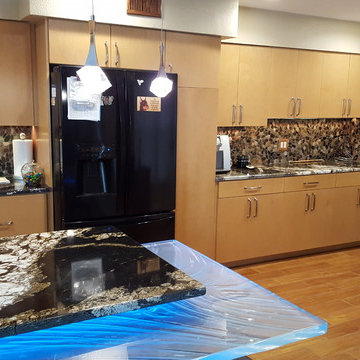
Contemporary Designs in Cabinetry, Renee VanDyne
Trendy l-shaped light wood floor kitchen photo in Tampa with a single-bowl sink, flat-panel cabinets, light wood cabinets, glass countertops, multicolored backsplash, stone slab backsplash, black appliances and an island
Trendy l-shaped light wood floor kitchen photo in Tampa with a single-bowl sink, flat-panel cabinets, light wood cabinets, glass countertops, multicolored backsplash, stone slab backsplash, black appliances and an island
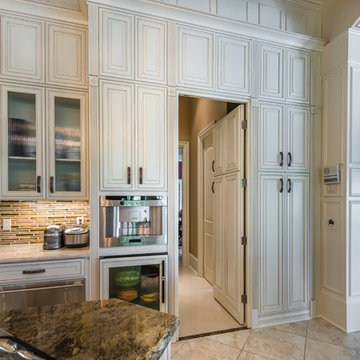
Example of a large classic l-shaped porcelain tile eat-in kitchen design in New Orleans with raised-panel cabinets, white cabinets, stainless steel appliances, an island, a double-bowl sink, glass countertops, multicolored backsplash and matchstick tile backsplash
Kitchen with Glass Countertops and Multicolored Backsplash Ideas
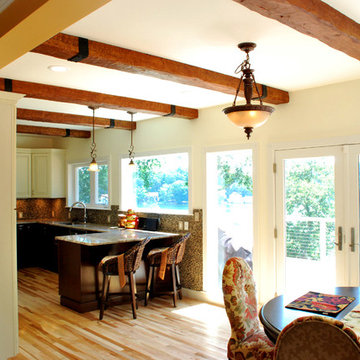
DCA
Example of a mid-sized tuscan light wood floor kitchen design in Boston with an undermount sink, raised-panel cabinets, dark wood cabinets, glass countertops, multicolored backsplash, mosaic tile backsplash, stainless steel appliances and a peninsula
Example of a mid-sized tuscan light wood floor kitchen design in Boston with an undermount sink, raised-panel cabinets, dark wood cabinets, glass countertops, multicolored backsplash, mosaic tile backsplash, stainless steel appliances and a peninsula
3





