Kitchen with Glass-Front Cabinets and Brown Cabinets Ideas
Refine by:
Budget
Sort by:Popular Today
61 - 80 of 324 photos
Item 1 of 3
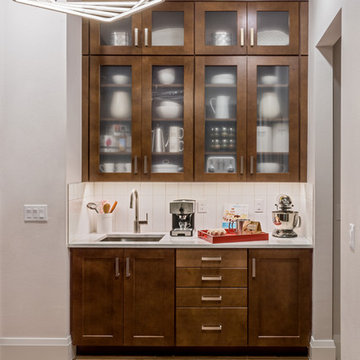
The messy kitchen is the secret to a clean and organized main kitchen! This is connected to the owner's entry through the garage before entering the kitchen so that owners can unload groceries with ease. The pantry is also located in this space, adjacent to the Messy Kitchen.
Porcelain tile floor from Daltile
Lighting fixture from Kichler
Quartz counter from Cambria
Maple Truffle cabinetry from Timberlake
Johnson Pictures, Inc.
Builder: Taylor Morrison
Architect: Deryl Patterson, AIA at Housing Design Matters, Inc.
Interior Designer/Merchandiser: Lita Dirks & Co.
Landscape Architect: Waldrop Engineering
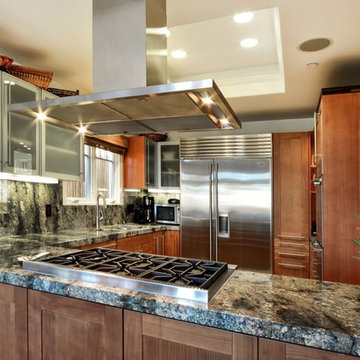
Eat-in kitchen - traditional u-shaped eat-in kitchen idea in Other with marble countertops, a double-bowl sink, glass-front cabinets, brown cabinets, multicolored backsplash, marble backsplash and stainless steel appliances
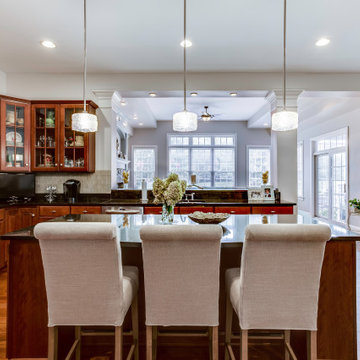
Kitchen - mid-sized transitional l-shaped plywood floor and brown floor kitchen idea in DC Metro with a single-bowl sink, glass-front cabinets, brown cabinets, tile countertops, gray backsplash, ceramic backsplash, black appliances, an island and brown countertops
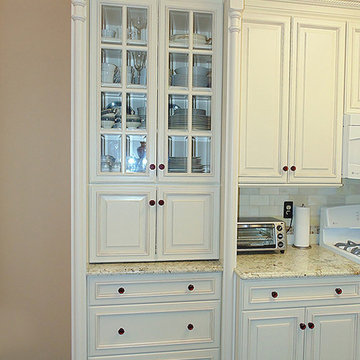
Here is a better view of a standard cabinet which we combined to create a custom recessed custom hutch with mullion beveled glass doors and flanked with pilasters to create a dramatic visual effect. The maple cabinets are painted ivory with a brown glaze. By Rob Rasmussen
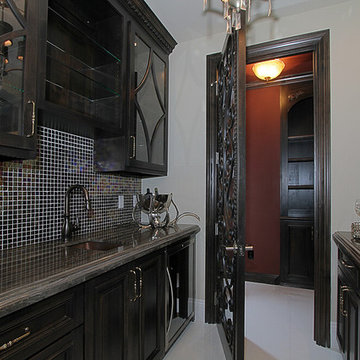
Enclosed kitchen - small galley white floor enclosed kitchen idea in Los Angeles with an undermount sink, glass-front cabinets, brown cabinets, multicolored backsplash, colored appliances, no island and brown countertops
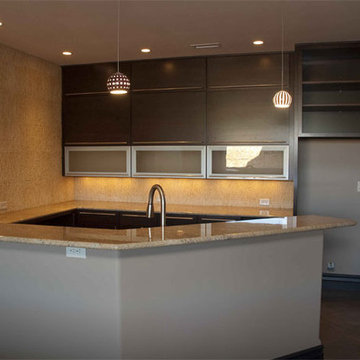
Basement bar
Example of a trendy brown floor kitchen design in Wichita with glass-front cabinets, brown cabinets, granite countertops, multicolored backsplash, no island and multicolored countertops
Example of a trendy brown floor kitchen design in Wichita with glass-front cabinets, brown cabinets, granite countertops, multicolored backsplash, no island and multicolored countertops
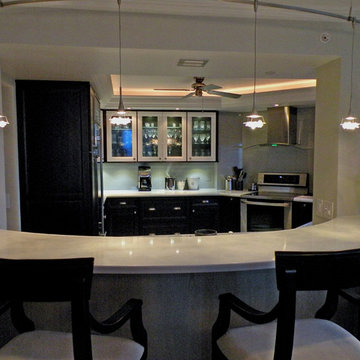
Wood espresso cabinets with custom paint doors, LG appliances, Ceasar Stone counter tops
Example of a mid-sized trendy u-shaped medium tone wood floor eat-in kitchen design in Other with a single-bowl sink, glass-front cabinets, brown cabinets, solid surface countertops, gray backsplash, porcelain backsplash and stainless steel appliances
Example of a mid-sized trendy u-shaped medium tone wood floor eat-in kitchen design in Other with a single-bowl sink, glass-front cabinets, brown cabinets, solid surface countertops, gray backsplash, porcelain backsplash and stainless steel appliances
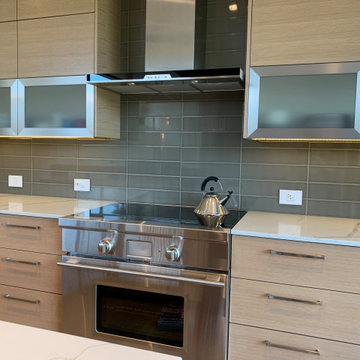
Contemporary home in Sedona AZ.
Kitchen - mid-sized contemporary galley kitchen idea in Phoenix with a drop-in sink, glass-front cabinets, brown cabinets, quartzite countertops, glass tile backsplash, stainless steel appliances, an island and white countertops
Kitchen - mid-sized contemporary galley kitchen idea in Phoenix with a drop-in sink, glass-front cabinets, brown cabinets, quartzite countertops, glass tile backsplash, stainless steel appliances, an island and white countertops
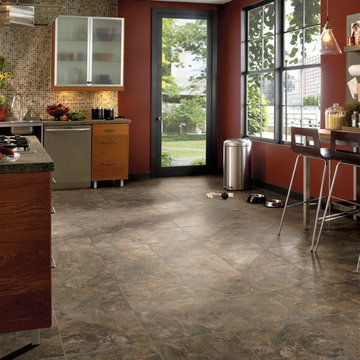
This kitchen features solid vinyl tile, known for its easy maintenance and care.
Kitchen - mid-sized modern vinyl floor kitchen idea in San Diego with glass-front cabinets, brown cabinets and stainless steel appliances
Kitchen - mid-sized modern vinyl floor kitchen idea in San Diego with glass-front cabinets, brown cabinets and stainless steel appliances
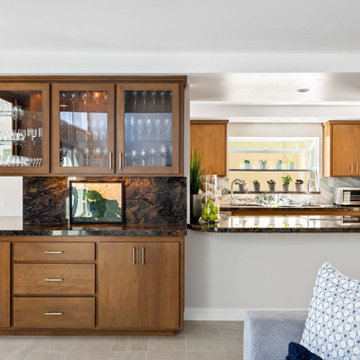
These repeat clients were looking for a relaxing getaway for their family of five young kids and themselves to enjoy. Upon finding the perfect vacation destination, they turned once again to JRP’s team of experts for their full home remodel. They knew JRP would provide them with the quality and attention to detail they expected. The vision was to give the home a clean, bright, and coastal look. It also needed to have the functionality a large family requires.
This home previously lacked the light and bright feel they wanted in their vacation home. With small windows and balcony in the master bedroom, it also failed to take advantage of the beautiful harbor views. The carpet was yet another major problem for the family. With young kids, these clients were looking for a lower maintenance option that met their design vision.
To fix these issues, JRP removed the carpet and tile throughout and replaced with a beautiful seven-inch engineered oak hardwood flooring. Ceiling fans were installed to meet the needs of the coastal climate. They also gave the home a whole new cohesive design and pallet by using blue and white colors throughout.
From there, efforts were focused on giving the master bedroom a major reconfiguration. The balcony was expanded, and a larger glass panel and metal handrail was installed leading to their private outdoor space. Now they could really enjoy all the harbor views. The bedroom and bathroom were also expanded by moving the closet and removing an extra vanity from the hallway. By the end, the bedroom truly became a couples’ retreat while the rest of the home became just the relaxing getaway the family needed.
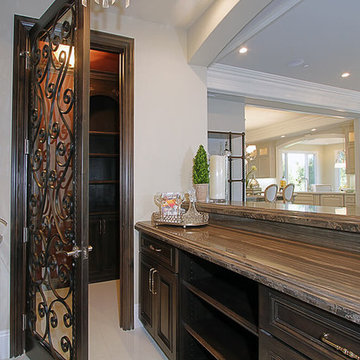
Small galley white floor enclosed kitchen photo in Los Angeles with an undermount sink, glass-front cabinets, brown cabinets, multicolored backsplash, colored appliances, no island and brown countertops
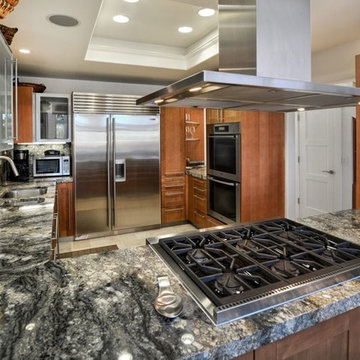
Inspiration for a timeless u-shaped beige floor and ceramic tile eat-in kitchen remodel in Other with marble countertops, multicolored backsplash, marble backsplash, a double-bowl sink, glass-front cabinets, brown cabinets, stainless steel appliances and no island
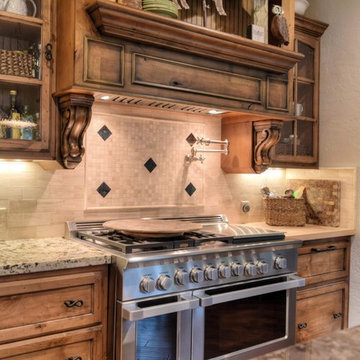
Frederick Warren
Kitchen - large eclectic kitchen idea in Houston with a farmhouse sink, glass-front cabinets, brown cabinets, granite countertops, beige backsplash, ceramic backsplash, stainless steel appliances and an island
Kitchen - large eclectic kitchen idea in Houston with a farmhouse sink, glass-front cabinets, brown cabinets, granite countertops, beige backsplash, ceramic backsplash, stainless steel appliances and an island
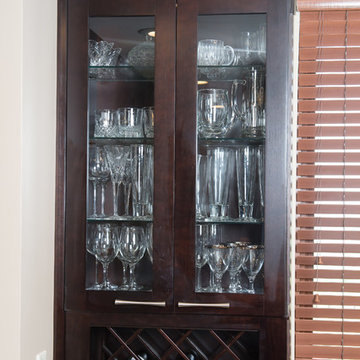
This gorgeous kitchen was a complete remodel. The light Natural Hickory wood flooring contrasts beautifully with the Espresso finished Cherry cabinets. The large pass through at the bar allows a nice flow of entertainment from the kitchen into the living area. Finally, the gray granite counter tops and linear tile back-splash create an updated polished look.
Andrea Hanks Photography
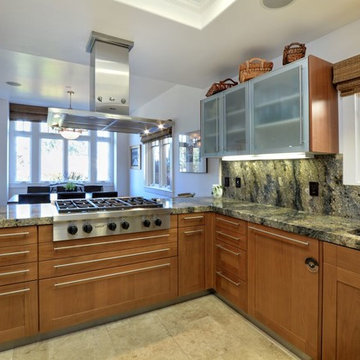
Inspiration for a timeless ceramic tile and beige floor eat-in kitchen remodel in Other with marble countertops, an undermount sink, glass-front cabinets, brown cabinets, multicolored backsplash, marble backsplash, stainless steel appliances and no island
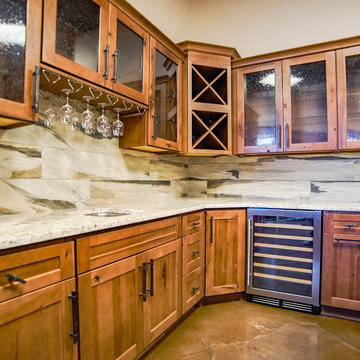
Inspiration for a large rustic u-shaped eat-in kitchen remodel in Nashville with an undermount sink, glass-front cabinets, brown cabinets, granite countertops and an island
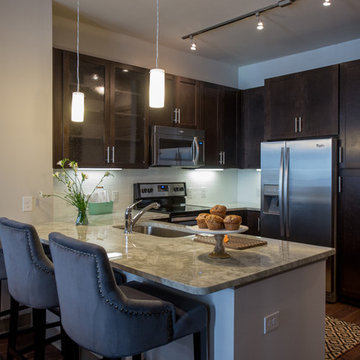
Jon Garza
Eat-in kitchen - shabby-chic style eat-in kitchen idea in Austin with an undermount sink, glass-front cabinets, brown cabinets, white backsplash and stainless steel appliances
Eat-in kitchen - shabby-chic style eat-in kitchen idea in Austin with an undermount sink, glass-front cabinets, brown cabinets, white backsplash and stainless steel appliances
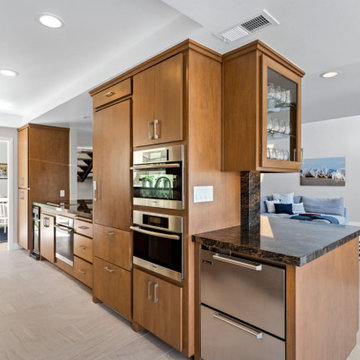
These repeat clients were looking for a relaxing getaway for their family of five young kids and themselves to enjoy. Upon finding the perfect vacation destination, they turned once again to JRP’s team of experts for their full home remodel. They knew JRP would provide them with the quality and attention to detail they expected. The vision was to give the home a clean, bright, and coastal look. It also needed to have the functionality a large family requires.
This home previously lacked the light and bright feel they wanted in their vacation home. With small windows and balcony in the master bedroom, it also failed to take advantage of the beautiful harbor views. The carpet was yet another major problem for the family. With young kids, these clients were looking for a lower maintenance option that met their design vision.
To fix these issues, JRP removed the carpet and tile throughout and replaced with a beautiful seven-inch engineered oak hardwood flooring. Ceiling fans were installed to meet the needs of the coastal climate. They also gave the home a whole new cohesive design and pallet by using blue and white colors throughout.
From there, efforts were focused on giving the master bedroom a major reconfiguration. The balcony was expanded, and a larger glass panel and metal handrail was installed leading to their private outdoor space. Now they could really enjoy all the harbor views. The bedroom and bathroom were also expanded by moving the closet and removing an extra vanity from the hallway. By the end, the bedroom truly became a couples’ retreat while the rest of the home became just the relaxing getaway the family needed.
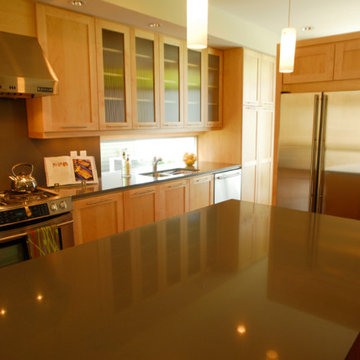
The Beerline Neighborhood: Bluff Homes, River Homes, Milwaukee Rowing Club, Booth Street Stairs
Milwaukee, Wisconsin
The Beerline is a former industrial corridor located along the Milwaukee River. Vetter’s urban design strategy was to create a modern, traditional neighborhood centered around three distinct yet connected levels of scale – civic, pedestrian and personal.
The Beerline River Homes provide a walkable connection to the city, the beautiful Milwaukee River, and the surrounding environs. The diversity of these custom homes is evident not only in the unique association of the units to the specific edges each one addresses, but also in the diverse range of pricing from the accessible to the high-end. In an effort to integrate the typical urban neighborhood with the context of an industrial corridor, we relied upon thoughtful connections to materials such as brick, stucco, and fine woods, thus creating a feeling of refined elegance in balance with the sculpture of the historic warehouses across the Milwaukee River.
Completion Date
December 2007
Kitchen with Glass-Front Cabinets and Brown Cabinets Ideas
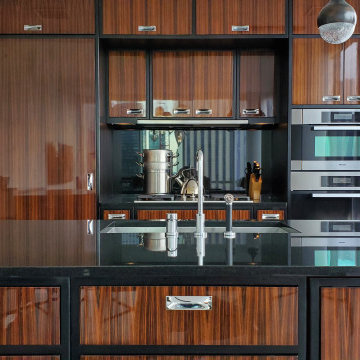
Kitchen - mid-sized contemporary painted wood floor and gray floor kitchen idea in New York with an undermount sink, glass-front cabinets, brown cabinets, granite countertops, black backsplash, stainless steel appliances and black countertops
4





