Kitchen with Glass-Front Cabinets and Stone Tile Backsplash Ideas
Refine by:
Budget
Sort by:Popular Today
101 - 120 of 1,329 photos
Item 1 of 3
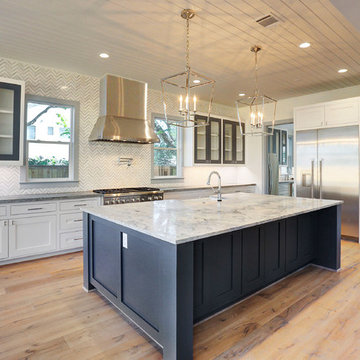
TK Images
Eat-in kitchen - large traditional galley light wood floor eat-in kitchen idea in Houston with a farmhouse sink, glass-front cabinets, gray cabinets, marble countertops, white backsplash, stone tile backsplash, stainless steel appliances and an island
Eat-in kitchen - large traditional galley light wood floor eat-in kitchen idea in Houston with a farmhouse sink, glass-front cabinets, gray cabinets, marble countertops, white backsplash, stone tile backsplash, stainless steel appliances and an island
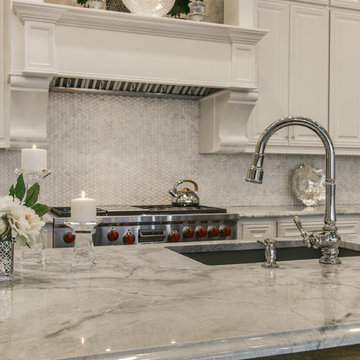
Shoot to Sell/Jordan
Inspiration for a large transitional u-shaped medium tone wood floor open concept kitchen remodel in Dallas with an undermount sink, glass-front cabinets, white cabinets, quartzite countertops, white backsplash, stone tile backsplash, stainless steel appliances and an island
Inspiration for a large transitional u-shaped medium tone wood floor open concept kitchen remodel in Dallas with an undermount sink, glass-front cabinets, white cabinets, quartzite countertops, white backsplash, stone tile backsplash, stainless steel appliances and an island
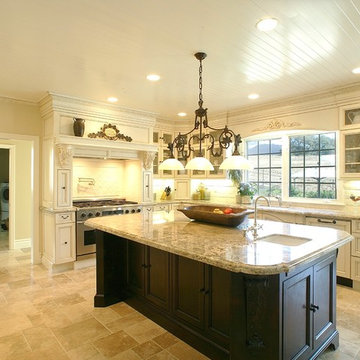
Eat-in kitchen - large mediterranean l-shaped travertine floor eat-in kitchen idea in San Francisco with glass-front cabinets, white cabinets, stainless steel appliances, an island, an undermount sink, granite countertops, white backsplash and stone tile backsplash
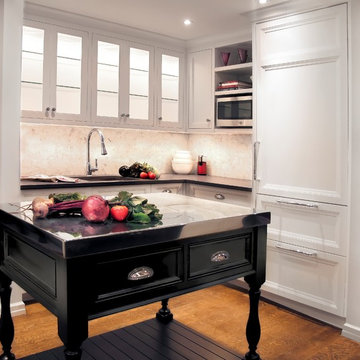
This is sink view elevation "After",
Example of a mid-sized transitional l-shaped medium tone wood floor eat-in kitchen design in New York with an undermount sink, glass-front cabinets, white cabinets, quartzite countertops, white backsplash, stone tile backsplash, white appliances and an island
Example of a mid-sized transitional l-shaped medium tone wood floor eat-in kitchen design in New York with an undermount sink, glass-front cabinets, white cabinets, quartzite countertops, white backsplash, stone tile backsplash, white appliances and an island
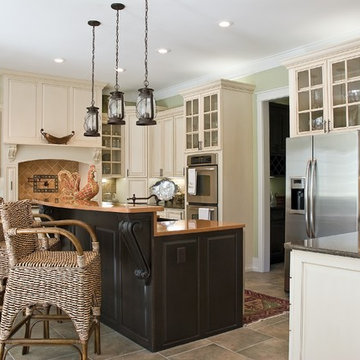
Kitchen - mid-sized traditional l-shaped slate floor and beige floor kitchen idea in Denver with beige cabinets, granite countertops, beige backsplash, stone tile backsplash, stainless steel appliances, an island and glass-front cabinets
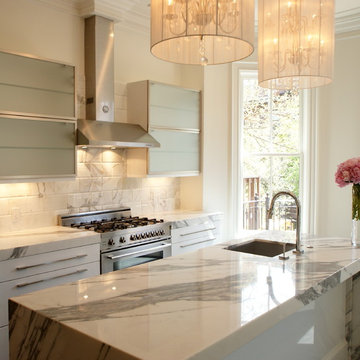
Example of a trendy single-wall dark wood floor and brown floor open concept kitchen design in Boston with an undermount sink, glass-front cabinets, white cabinets, marble countertops, white backsplash, stone tile backsplash, stainless steel appliances and an island
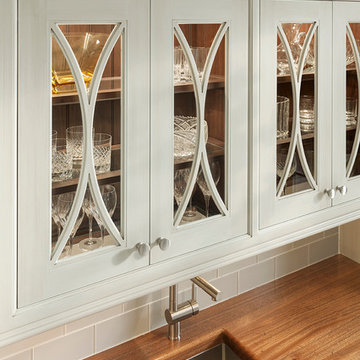
Traditional Wet Bar featuring Wood-Mode 42 inset cabinets in the Alexandria Recessed door style in Maple in Vintage Putty. Wall cabinets feature glass fronts with X-mullion. The stand-alone piece is finished off with a Mahogany wood top by Grothouse Lumber Co. Sink and faucet by Blanco. Stainless Steel knobs on all wall cabinets.
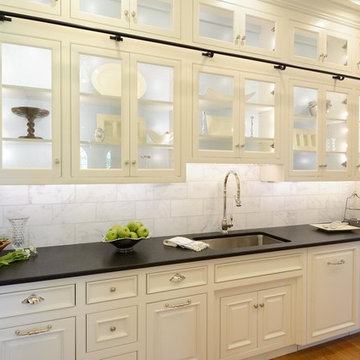
Stansbury Photography
Large elegant galley medium tone wood floor kitchen pantry photo in Boston with a single-bowl sink, glass-front cabinets, white cabinets, gray backsplash, stone tile backsplash, stainless steel appliances and quartzite countertops
Large elegant galley medium tone wood floor kitchen pantry photo in Boston with a single-bowl sink, glass-front cabinets, white cabinets, gray backsplash, stone tile backsplash, stainless steel appliances and quartzite countertops
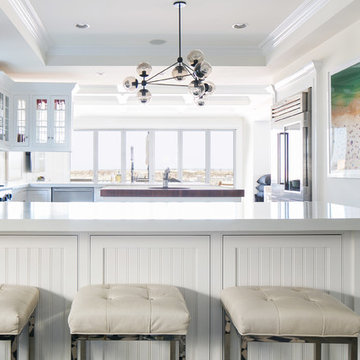
White concrete countertops in Newport Beach, CA. They go perfectly with the full marble backsplash and walnut butcher block island. Everything comes together to give this kitchen a bright and airy feel.
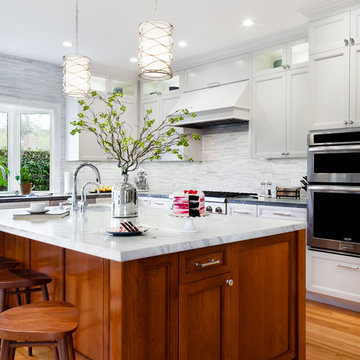
The elegant and luxurious feel of this custom kitchen is only magnified through the brilliant use of white perimeter cabinets, red oak hardwood floors and a cherry wood island.
Build: EBCON Corporation
Design: Tina Lee - tcleedesign
Photography: Agnieszka Jakubowicz
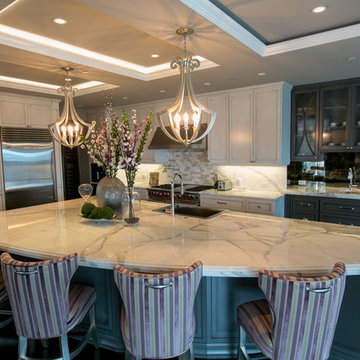
Brian Birzer
Large transitional l-shaped dark wood floor open concept kitchen photo in Austin with a drop-in sink, glass-front cabinets, gray cabinets, marble countertops, gray backsplash, stone tile backsplash, stainless steel appliances and an island
Large transitional l-shaped dark wood floor open concept kitchen photo in Austin with a drop-in sink, glass-front cabinets, gray cabinets, marble countertops, gray backsplash, stone tile backsplash, stainless steel appliances and an island
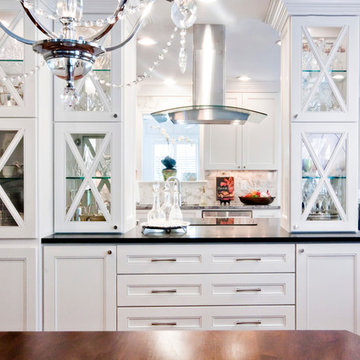
Inspiration for a large transitional medium tone wood floor eat-in kitchen remodel in Other with glass-front cabinets, white cabinets, onyx countertops, white backsplash and stone tile backsplash
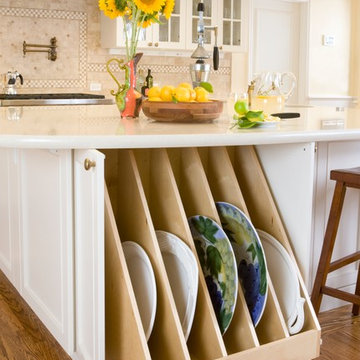
Peter Giles, photographer
Pull-out drawer with dividers for serving platters under the island counter overhang.
Large cottage l-shaped medium tone wood floor open concept kitchen photo in San Francisco with an undermount sink, glass-front cabinets, white cabinets, quartz countertops, beige backsplash, stone tile backsplash, stainless steel appliances and an island
Large cottage l-shaped medium tone wood floor open concept kitchen photo in San Francisco with an undermount sink, glass-front cabinets, white cabinets, quartz countertops, beige backsplash, stone tile backsplash, stainless steel appliances and an island
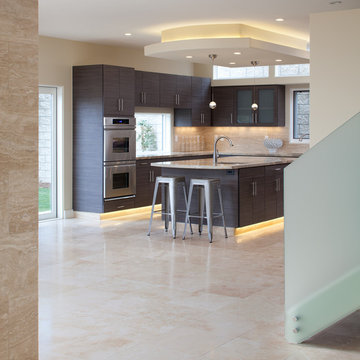
James Brady
Inspiration for a mid-sized contemporary u-shaped travertine floor eat-in kitchen remodel in San Diego with a double-bowl sink, glass-front cabinets, dark wood cabinets, granite countertops, beige backsplash, stone tile backsplash, stainless steel appliances and an island
Inspiration for a mid-sized contemporary u-shaped travertine floor eat-in kitchen remodel in San Diego with a double-bowl sink, glass-front cabinets, dark wood cabinets, granite countertops, beige backsplash, stone tile backsplash, stainless steel appliances and an island
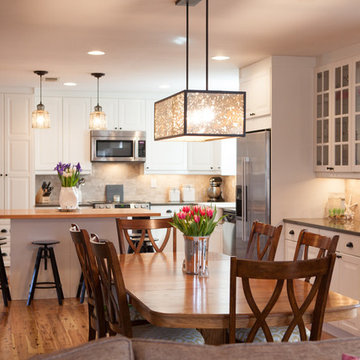
Mid-sized transitional l-shaped medium tone wood floor open concept kitchen photo in Nashville with a farmhouse sink, white cabinets, wood countertops, beige backsplash, stone tile backsplash, stainless steel appliances, an island and glass-front cabinets
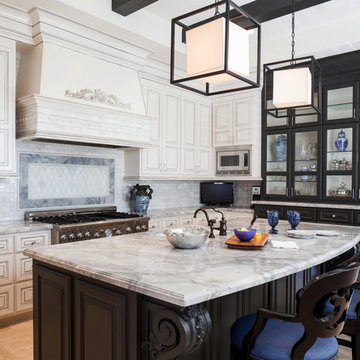
Julie Soefer
Example of a large transitional u-shaped travertine floor eat-in kitchen design in Houston with a farmhouse sink, glass-front cabinets, black cabinets, quartzite countertops, white backsplash, stone tile backsplash and stainless steel appliances
Example of a large transitional u-shaped travertine floor eat-in kitchen design in Houston with a farmhouse sink, glass-front cabinets, black cabinets, quartzite countertops, white backsplash, stone tile backsplash and stainless steel appliances
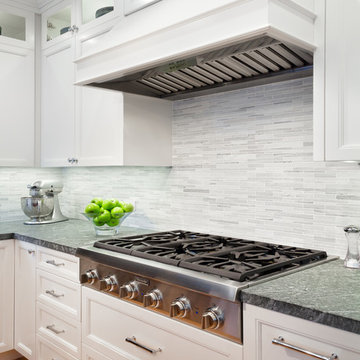
The gorgeous detail in the kitchen includes an ash-gray honed marble backsplash hovering over Pietra Cordosa granite countertops and the amazing 36" - 6 burner gas cooktop. This kitchen features one of the best Zephyr exhaust hoods built to blend into the cabinetry around it.
Build: EBCON Corporation
Design: Tina Lee - tcleedesign
Photography: Agnieszka Jakubowicz
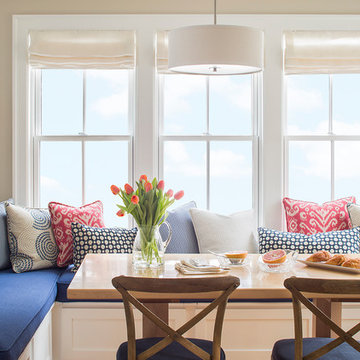
Interior Design - Vani Sayeed Studios
Photography - Jared Kuzia
Open concept kitchen - transitional l-shaped medium tone wood floor open concept kitchen idea in Boston with a single-bowl sink, glass-front cabinets, white cabinets, granite countertops, white backsplash, stone tile backsplash, stainless steel appliances and an island
Open concept kitchen - transitional l-shaped medium tone wood floor open concept kitchen idea in Boston with a single-bowl sink, glass-front cabinets, white cabinets, granite countertops, white backsplash, stone tile backsplash, stainless steel appliances and an island
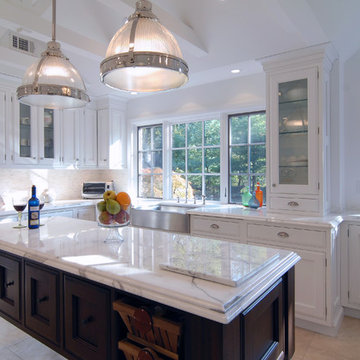
White overlay cabinets with cup pulls. Upper Cabinetry has beveled glass doors on select cabinets, with glass shelves.
Inspiration for a transitional l-shaped porcelain tile eat-in kitchen remodel in New York with a farmhouse sink, glass-front cabinets, white cabinets, marble countertops, stone tile backsplash and an island
Inspiration for a transitional l-shaped porcelain tile eat-in kitchen remodel in New York with a farmhouse sink, glass-front cabinets, white cabinets, marble countertops, stone tile backsplash and an island
Kitchen with Glass-Front Cabinets and Stone Tile Backsplash Ideas
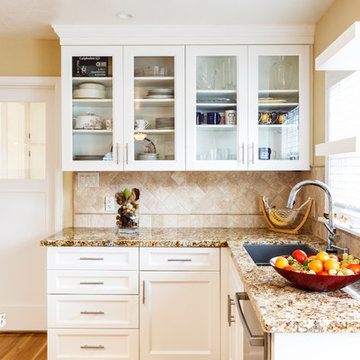
A spacious, L-shaped contemporary kitchen with white cabinets, a central kitchen island, granite counters and stainless steel appliances. We removed an existing wall separating the kitchen from the dining room to create an open feel to this "great room" that now also ajoins with the family room. The desk nook is perfectly located within the kitchen space. Undercabinet LED lighting was used to highlight the variations in the granite counters. Photo by Christian Murphy
6





