Kitchen with Glass-Front Cabinets and Stone Tile Backsplash Ideas
Refine by:
Budget
Sort by:Popular Today
61 - 80 of 1,329 photos
Item 1 of 3
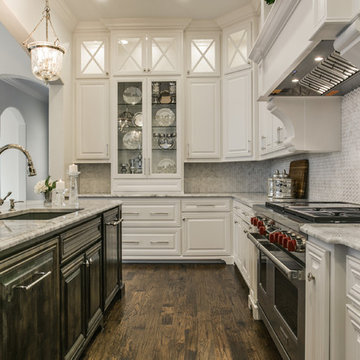
Shoot to Sell/Jordan
Large transitional u-shaped medium tone wood floor open concept kitchen photo in Dallas with an undermount sink, glass-front cabinets, white cabinets, quartzite countertops, white backsplash, stone tile backsplash, stainless steel appliances and an island
Large transitional u-shaped medium tone wood floor open concept kitchen photo in Dallas with an undermount sink, glass-front cabinets, white cabinets, quartzite countertops, white backsplash, stone tile backsplash, stainless steel appliances and an island
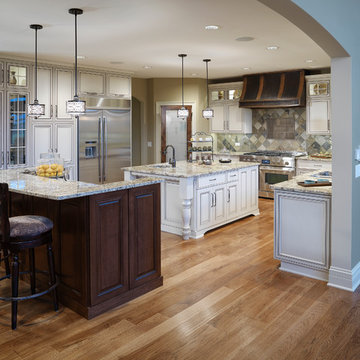
Lighting by Idlewood Electric's dedicated Lighting Sales Specialists.
Eat-in kitchen - mid-sized traditional l-shaped light wood floor eat-in kitchen idea in Chicago with glass-front cabinets, two islands, white cabinets, granite countertops, multicolored backsplash, stone tile backsplash and stainless steel appliances
Eat-in kitchen - mid-sized traditional l-shaped light wood floor eat-in kitchen idea in Chicago with glass-front cabinets, two islands, white cabinets, granite countertops, multicolored backsplash, stone tile backsplash and stainless steel appliances
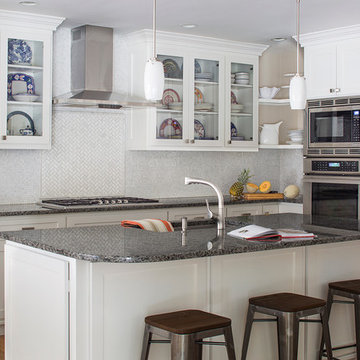
Interior Design - Vani Sayeed Studios
Photography - Jared Kuzia
Mid-sized transitional l-shaped medium tone wood floor open concept kitchen photo in Boston with a single-bowl sink, glass-front cabinets, white cabinets, granite countertops, white backsplash, stone tile backsplash, stainless steel appliances and an island
Mid-sized transitional l-shaped medium tone wood floor open concept kitchen photo in Boston with a single-bowl sink, glass-front cabinets, white cabinets, granite countertops, white backsplash, stone tile backsplash, stainless steel appliances and an island
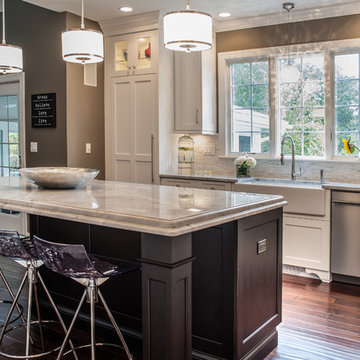
Carol Savage
Inspiration for a transitional l-shaped dark wood floor open concept kitchen remodel in Boston with a farmhouse sink, glass-front cabinets, white cabinets, quartzite countertops, white backsplash, stone tile backsplash, stainless steel appliances and an island
Inspiration for a transitional l-shaped dark wood floor open concept kitchen remodel in Boston with a farmhouse sink, glass-front cabinets, white cabinets, quartzite countertops, white backsplash, stone tile backsplash, stainless steel appliances and an island
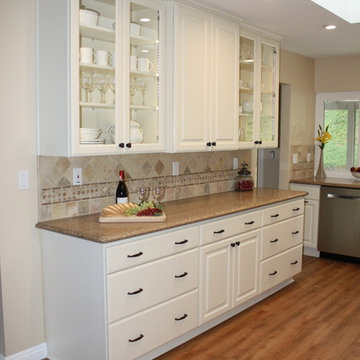
Eat-in kitchen - mid-sized traditional u-shaped vinyl floor eat-in kitchen idea in San Diego with no island, glass-front cabinets, white cabinets, quartz countertops, beige backsplash, stone tile backsplash, stainless steel appliances and an undermount sink
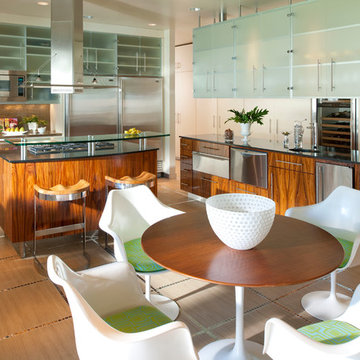
Danny Piassick
Inspiration for a large contemporary l-shaped porcelain tile and beige floor eat-in kitchen remodel in Dallas with glass-front cabinets, medium tone wood cabinets, beige backsplash, stainless steel appliances, an undermount sink, quartzite countertops, stone tile backsplash and two islands
Inspiration for a large contemporary l-shaped porcelain tile and beige floor eat-in kitchen remodel in Dallas with glass-front cabinets, medium tone wood cabinets, beige backsplash, stainless steel appliances, an undermount sink, quartzite countertops, stone tile backsplash and two islands
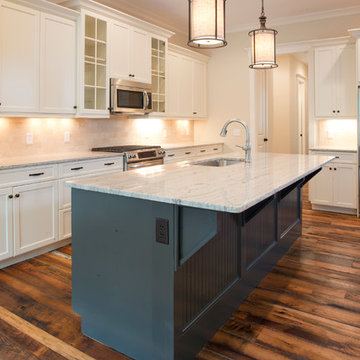
View of the Kitchen with two colored cabinets, granite countertops and pretty linen shaded lights
Example of a mid-sized classic single-wall medium tone wood floor open concept kitchen design in Charleston with an undermount sink, glass-front cabinets, gray cabinets, granite countertops, beige backsplash, stone tile backsplash and stainless steel appliances
Example of a mid-sized classic single-wall medium tone wood floor open concept kitchen design in Charleston with an undermount sink, glass-front cabinets, gray cabinets, granite countertops, beige backsplash, stone tile backsplash and stainless steel appliances
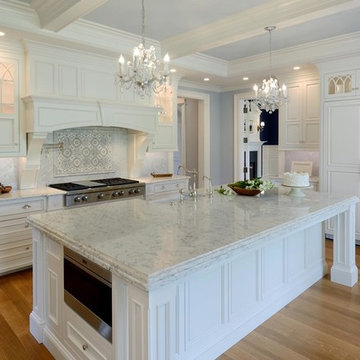
Stansbury Photography
Kitchen - huge traditional medium tone wood floor kitchen idea in Boston with a farmhouse sink, glass-front cabinets, white cabinets, quartz countertops, blue backsplash, stone tile backsplash, stainless steel appliances and an island
Kitchen - huge traditional medium tone wood floor kitchen idea in Boston with a farmhouse sink, glass-front cabinets, white cabinets, quartz countertops, blue backsplash, stone tile backsplash, stainless steel appliances and an island
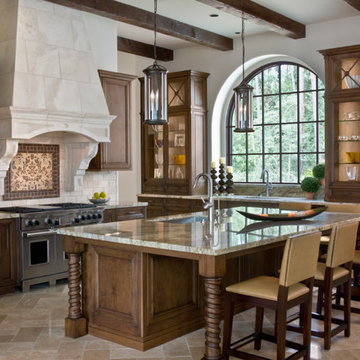
Photo Credit: Janet Lenzen
Open concept kitchen - large mediterranean u-shaped travertine floor open concept kitchen idea in Houston with an undermount sink, glass-front cabinets, medium tone wood cabinets, granite countertops, beige backsplash, stone tile backsplash, paneled appliances and an island
Open concept kitchen - large mediterranean u-shaped travertine floor open concept kitchen idea in Houston with an undermount sink, glass-front cabinets, medium tone wood cabinets, granite countertops, beige backsplash, stone tile backsplash, paneled appliances and an island
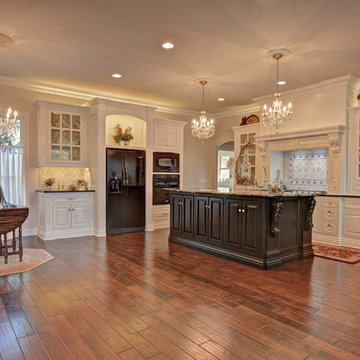
Inspiration for a transitional l-shaped open concept kitchen remodel in Oklahoma City with an undermount sink, glass-front cabinets, white cabinets, granite countertops, gray backsplash, stone tile backsplash and black appliances
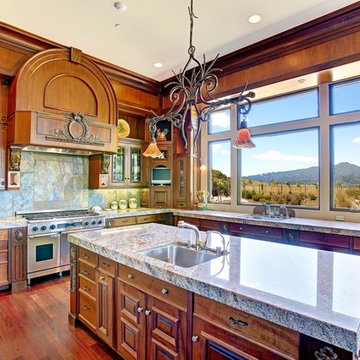
Anne Thull's Rustic Elegance Kitchen Cabinetry Design. Photo by Jason Wells Photography
Enclosed kitchen - traditional enclosed kitchen idea in Other with glass-front cabinets, medium tone wood cabinets, stone tile backsplash and stainless steel appliances
Enclosed kitchen - traditional enclosed kitchen idea in Other with glass-front cabinets, medium tone wood cabinets, stone tile backsplash and stainless steel appliances
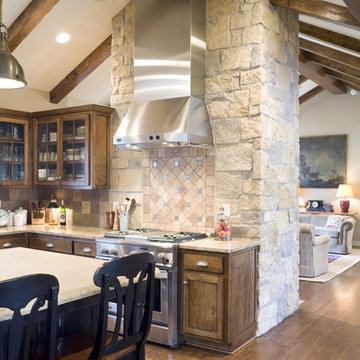
Photo by Bob Greenspan
Inspiration for a large timeless l-shaped medium tone wood floor open concept kitchen remodel in Kansas City with an undermount sink, glass-front cabinets, medium tone wood cabinets, granite countertops, brown backsplash, stone tile backsplash, stainless steel appliances and an island
Inspiration for a large timeless l-shaped medium tone wood floor open concept kitchen remodel in Kansas City with an undermount sink, glass-front cabinets, medium tone wood cabinets, granite countertops, brown backsplash, stone tile backsplash, stainless steel appliances and an island
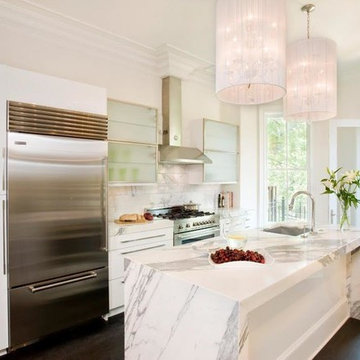
Shelley Harrison, photo
Open concept kitchen - contemporary single-wall dark wood floor open concept kitchen idea in Boston with an undermount sink, glass-front cabinets, white cabinets, marble countertops, white backsplash, stone tile backsplash, stainless steel appliances and an island
Open concept kitchen - contemporary single-wall dark wood floor open concept kitchen idea in Boston with an undermount sink, glass-front cabinets, white cabinets, marble countertops, white backsplash, stone tile backsplash, stainless steel appliances and an island
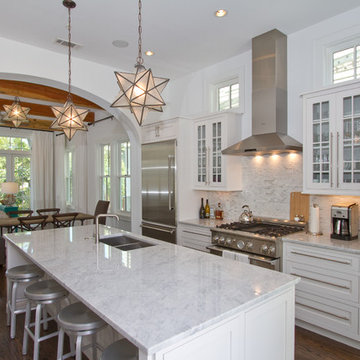
Inspiration for a mid-sized coastal galley dark wood floor enclosed kitchen remodel in Miami with a double-bowl sink, glass-front cabinets, white cabinets, marble countertops, beige backsplash, stone tile backsplash, stainless steel appliances and an island
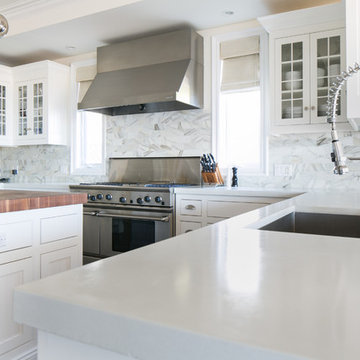
White concrete countertops in Newport Beach, CA. They go perfectly with the full marble backsplash and walnut butcher block island. Everything comes together to give this kitchen a bright and airy feel.
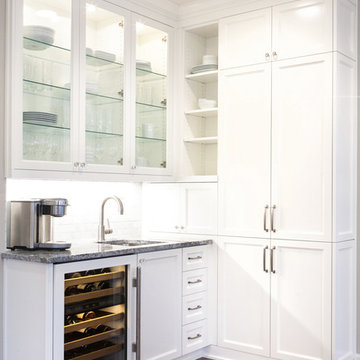
Portland Metro's Design and Build Firm | Photo Credit: Shawn St. Peter
Example of a large classic l-shaped medium tone wood floor eat-in kitchen design in Portland with an undermount sink, white cabinets, granite countertops, gray backsplash, stainless steel appliances, glass-front cabinets, an island and stone tile backsplash
Example of a large classic l-shaped medium tone wood floor eat-in kitchen design in Portland with an undermount sink, white cabinets, granite countertops, gray backsplash, stainless steel appliances, glass-front cabinets, an island and stone tile backsplash
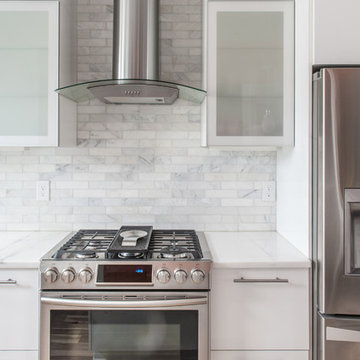
Erin Kelleher
Mid-sized minimalist u-shaped light wood floor eat-in kitchen photo in DC Metro with a drop-in sink, glass-front cabinets, white cabinets, quartzite countertops, white backsplash, stone tile backsplash, stainless steel appliances and an island
Mid-sized minimalist u-shaped light wood floor eat-in kitchen photo in DC Metro with a drop-in sink, glass-front cabinets, white cabinets, quartzite countertops, white backsplash, stone tile backsplash, stainless steel appliances and an island
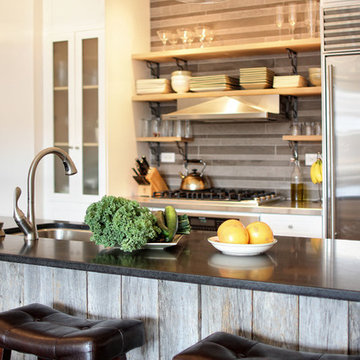
This loft kitchen is styled to reflect a rustic modern design aesthetic, including the use of reclaimed barn board in the kitchen, open shelving, black granite island, stainless steel countertop, gray limestone tile backsplash, and custom white cabinets. Top of the line stainless steel appliances by Thermador and Sub-Zero are the icing on the cake.
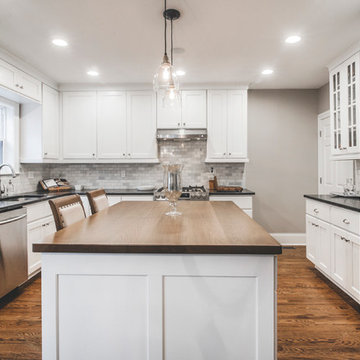
Bradshaw Photography
Inspiration for a small transitional u-shaped medium tone wood floor and brown floor eat-in kitchen remodel in Columbus with an undermount sink, glass-front cabinets, white cabinets, granite countertops, gray backsplash, stone tile backsplash, stainless steel appliances, an island and black countertops
Inspiration for a small transitional u-shaped medium tone wood floor and brown floor eat-in kitchen remodel in Columbus with an undermount sink, glass-front cabinets, white cabinets, granite countertops, gray backsplash, stone tile backsplash, stainless steel appliances, an island and black countertops
Kitchen with Glass-Front Cabinets and Stone Tile Backsplash Ideas
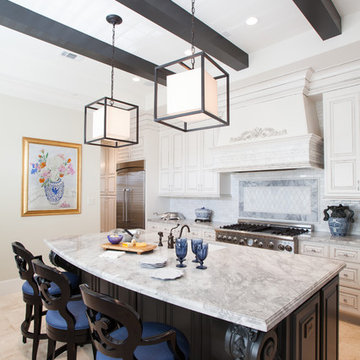
Julie Soefer
Large transitional u-shaped travertine floor eat-in kitchen photo in Houston with a farmhouse sink, glass-front cabinets, black cabinets, quartzite countertops, white backsplash, stone tile backsplash and stainless steel appliances
Large transitional u-shaped travertine floor eat-in kitchen photo in Houston with a farmhouse sink, glass-front cabinets, black cabinets, quartzite countertops, white backsplash, stone tile backsplash and stainless steel appliances
4





