Kitchen with Glass-Front Cabinets and Stone Tile Backsplash Ideas
Refine by:
Budget
Sort by:Popular Today
41 - 60 of 1,329 photos
Item 1 of 3
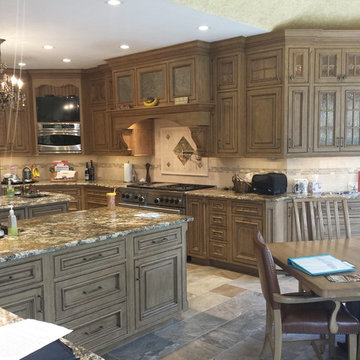
This kitchen design in New Hope, PA created an open living space in the home by removing a 24 foot wall between the kitchen and family room. The resulting space is a kitchen that is both elegant and practical. It is packed with features such as slate inserts above the hood, lights in all of the top cabinets, a double built-up island top, and all lighting remote controlled. All of the kitchen cabinets include specialized storage accessories to make sure every item in the kitchen has a home and all available space is utilized.
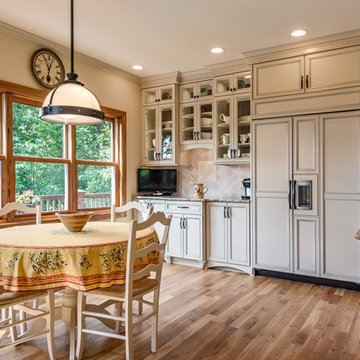
Inspiration for a large timeless galley medium tone wood floor eat-in kitchen remodel in Charlotte with an undermount sink, glass-front cabinets, beige cabinets, granite countertops, beige backsplash, stone tile backsplash, paneled appliances and an island
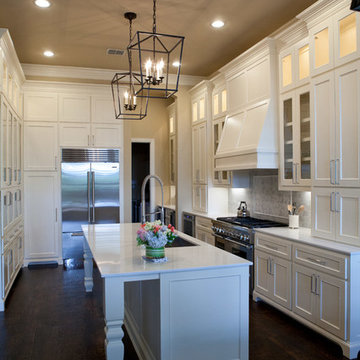
Inspiration for a large transitional u-shaped dark wood floor open concept kitchen remodel in Dallas with an undermount sink, glass-front cabinets, white cabinets, quartz countertops, white backsplash, stone tile backsplash, stainless steel appliances and an island
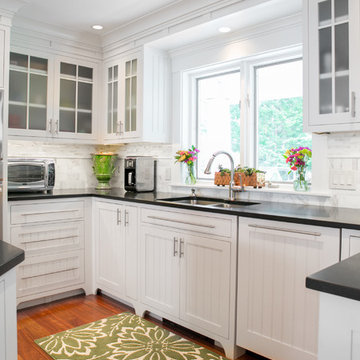
Maine Photo Co. - Liz Donnelly
Elegant u-shaped medium tone wood floor and brown floor eat-in kitchen photo in Portland Maine with an undermount sink, glass-front cabinets, white cabinets, granite countertops, white backsplash, stone tile backsplash, paneled appliances and an island
Elegant u-shaped medium tone wood floor and brown floor eat-in kitchen photo in Portland Maine with an undermount sink, glass-front cabinets, white cabinets, granite countertops, white backsplash, stone tile backsplash, paneled appliances and an island
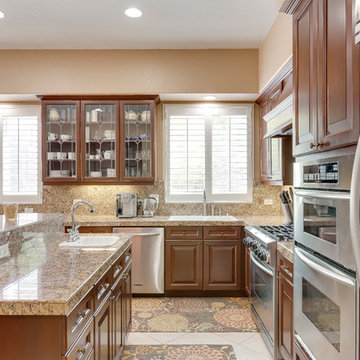
Giasotti Design Group
Example of a huge classic u-shaped ceramic tile eat-in kitchen design in Sacramento with a double-bowl sink, glass-front cabinets, medium tone wood cabinets, granite countertops, brown backsplash, stone tile backsplash, stainless steel appliances and a peninsula
Example of a huge classic u-shaped ceramic tile eat-in kitchen design in Sacramento with a double-bowl sink, glass-front cabinets, medium tone wood cabinets, granite countertops, brown backsplash, stone tile backsplash, stainless steel appliances and a peninsula
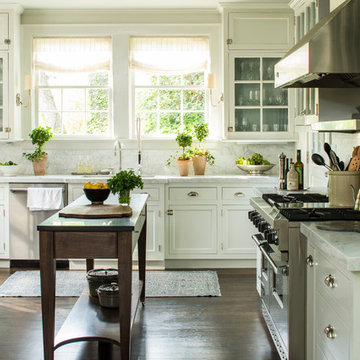
Laurey Glenn
Inspiration for a large timeless u-shaped enclosed kitchen remodel in Birmingham with glass-front cabinets, white cabinets, marble countertops, white backsplash, stone tile backsplash, stainless steel appliances and no island
Inspiration for a large timeless u-shaped enclosed kitchen remodel in Birmingham with glass-front cabinets, white cabinets, marble countertops, white backsplash, stone tile backsplash, stainless steel appliances and no island
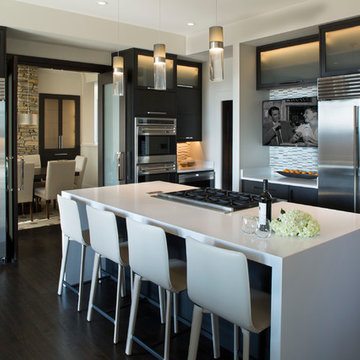
Photography by: David Dietrich
Renovation by: Tom Vorys, Cornerstone Construction
Cabinetry by: Benbow & Associates
Countertops by: Solid Surface Specialties
Appliances & Plumbing: Ferguson
Lighting Design: David Terry
Lighting Fixtures: Lux Lighting
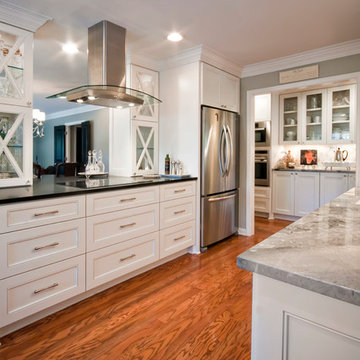
Inspiration for a large transitional galley medium tone wood floor eat-in kitchen remodel in Other with a drop-in sink, glass-front cabinets, white cabinets, onyx countertops, white backsplash, stone tile backsplash and stainless steel appliances
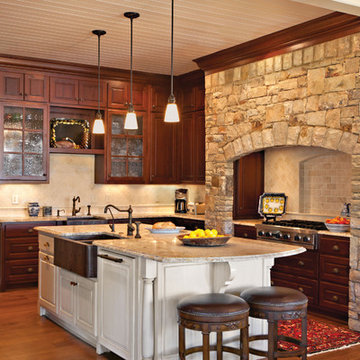
Elegant u-shaped medium tone wood floor kitchen photo in Boston with granite countertops, a farmhouse sink, glass-front cabinets, dark wood cabinets, beige backsplash, stone tile backsplash, paneled appliances and an island
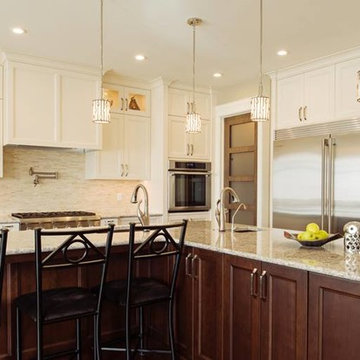
Niki Hunter Photography
Example of a transitional l-shaped eat-in kitchen design in Calgary with an undermount sink, glass-front cabinets, white cabinets, soapstone countertops, beige backsplash, stone tile backsplash and stainless steel appliances
Example of a transitional l-shaped eat-in kitchen design in Calgary with an undermount sink, glass-front cabinets, white cabinets, soapstone countertops, beige backsplash, stone tile backsplash and stainless steel appliances
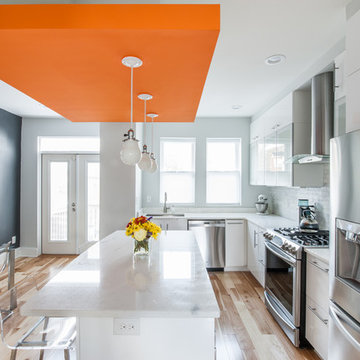
Erin Kelleher
Inspiration for a mid-sized modern u-shaped light wood floor eat-in kitchen remodel in DC Metro with a drop-in sink, glass-front cabinets, white cabinets, quartzite countertops, white backsplash, stone tile backsplash, stainless steel appliances and an island
Inspiration for a mid-sized modern u-shaped light wood floor eat-in kitchen remodel in DC Metro with a drop-in sink, glass-front cabinets, white cabinets, quartzite countertops, white backsplash, stone tile backsplash, stainless steel appliances and an island
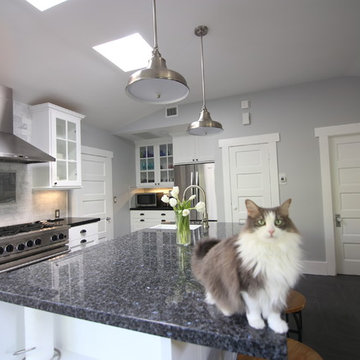
Island accompanied with drop down lighting, bar area to host festivities, open space, and stainless steel appliances.
Open concept kitchen - large modern u-shaped porcelain tile open concept kitchen idea in Los Angeles with glass-front cabinets, white cabinets, quartz countertops, gray backsplash, stone tile backsplash, stainless steel appliances, an island and a drop-in sink
Open concept kitchen - large modern u-shaped porcelain tile open concept kitchen idea in Los Angeles with glass-front cabinets, white cabinets, quartz countertops, gray backsplash, stone tile backsplash, stainless steel appliances, an island and a drop-in sink
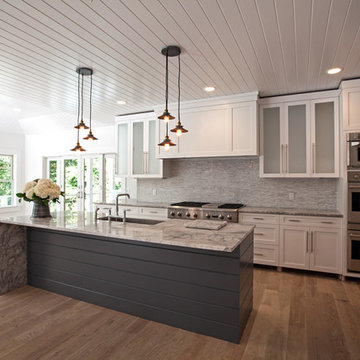
Enjoy baking or cooking for a feast in this well equipped Chef's Kitchen. Centrally located on the main level with the adjacent dining room and glass doors leading out to the screen in porch.
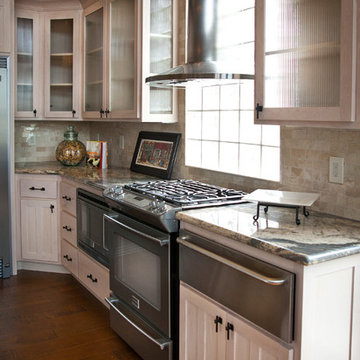
Open concept chef's kitchen. Tristin Godsey
Eat-in kitchen - small traditional l-shaped dark wood floor eat-in kitchen idea in Other with a double-bowl sink, glass-front cabinets, white cabinets, marble countertops, beige backsplash, stone tile backsplash, stainless steel appliances and an island
Eat-in kitchen - small traditional l-shaped dark wood floor eat-in kitchen idea in Other with a double-bowl sink, glass-front cabinets, white cabinets, marble countertops, beige backsplash, stone tile backsplash, stainless steel appliances and an island
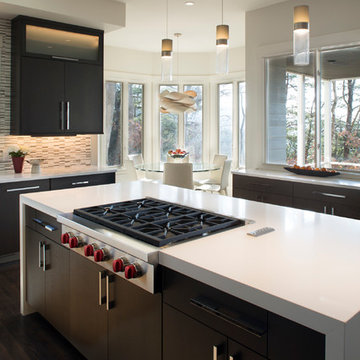
Photography by: David Dietrich
Renovation by: Tom Vorys, Cornerstone Construction
Cabinetry by: Benbow & Associates
Countertops by: Solid Surface Specialties
Appliances & Plumbing: Ferguson
Lighting Design: David Terry
Lighting Fixtures: Lux Lighting
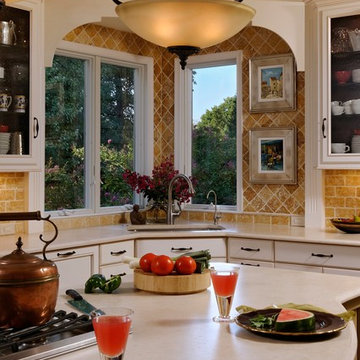
New larger corner windows bring more daylight and beautiful views inside the kitchen and allow mom to watch the kids playing in the backyard.
Inspiration for a large timeless l-shaped dark wood floor open concept kitchen remodel in DC Metro with an undermount sink, glass-front cabinets, white cabinets, solid surface countertops, beige backsplash, stone tile backsplash, stainless steel appliances and an island
Inspiration for a large timeless l-shaped dark wood floor open concept kitchen remodel in DC Metro with an undermount sink, glass-front cabinets, white cabinets, solid surface countertops, beige backsplash, stone tile backsplash, stainless steel appliances and an island
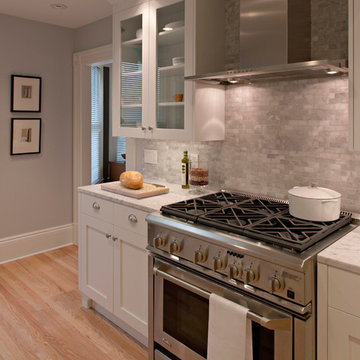
The first priority for these new homeowners was to convert their small, serviceable kitchen into their dream kitchen with actual cooking being a distant second priority. They wanted the styling to be traditional, in keeping with the Edwardian details of their home, white, and fresh looking. Michael Merrill Design Studio designed this space with a goal of creating an area that was wonderful to look at and possibly to cook in.
The floor plan was reworked to create an over-scaled galley kitchen. The refrigerator was relocated, making room for a wonderful pantry while the opening between the kitchen and the dining room was positioned where it should have been all along. White painted cabinets, stainless steel appliances, high backsplashes, and Carrera marble countertops provide a modern take on a traditional look. (2006-2007)
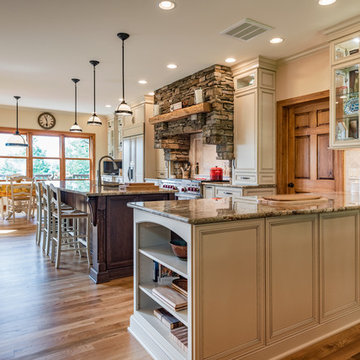
Inspiration for a large timeless galley medium tone wood floor eat-in kitchen remodel in Charlotte with an undermount sink, glass-front cabinets, beige cabinets, granite countertops, beige backsplash, stone tile backsplash, paneled appliances and an island
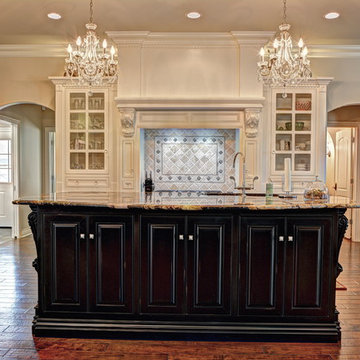
Inspiration for a transitional l-shaped open concept kitchen remodel in Oklahoma City with an undermount sink, glass-front cabinets, white cabinets, granite countertops, gray backsplash, stone tile backsplash and black appliances
Kitchen with Glass-Front Cabinets and Stone Tile Backsplash Ideas
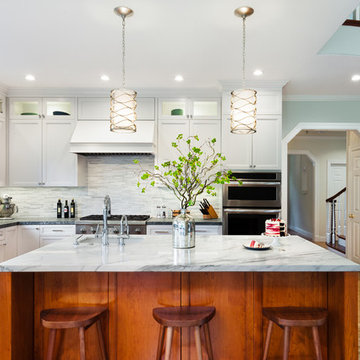
Kitchen Renovation
Build: EBCON Corporation
Design: Tina Lee - tcleedesign
Photography: Agnieszka Jakubowicz
Example of a large transitional u-shaped medium tone wood floor eat-in kitchen design in San Francisco with a drop-in sink, glass-front cabinets, white cabinets, marble countertops, gray backsplash, stone tile backsplash, stainless steel appliances and an island
Example of a large transitional u-shaped medium tone wood floor eat-in kitchen design in San Francisco with a drop-in sink, glass-front cabinets, white cabinets, marble countertops, gray backsplash, stone tile backsplash, stainless steel appliances and an island
3





