Kitchen with Glass-Front Cabinets and Stone Tile Backsplash Ideas
Sort by:Popular Today
121 - 140 of 1,329 photos
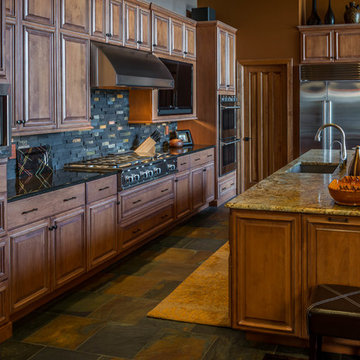
Mark Karrer
Example of a small eclectic l-shaped slate floor open concept kitchen design in Other with an undermount sink, glass-front cabinets, light wood cabinets, granite countertops, black backsplash, stone tile backsplash, stainless steel appliances and an island
Example of a small eclectic l-shaped slate floor open concept kitchen design in Other with an undermount sink, glass-front cabinets, light wood cabinets, granite countertops, black backsplash, stone tile backsplash, stainless steel appliances and an island
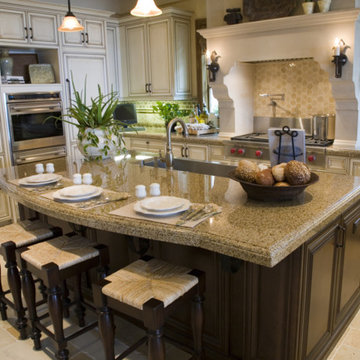
At Virtual Warehouse we wanted to give our customers plenty of choices, and make their buying experience as simple as possible.We hope you enjoy browsing our Online slabs selection.
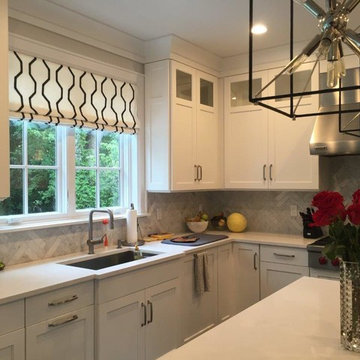
Custom roman shade using a bold black and white geometric fabric.
Example of a large trendy eat-in kitchen design in New York with glass-front cabinets, white cabinets, gray backsplash, stone tile backsplash and an island
Example of a large trendy eat-in kitchen design in New York with glass-front cabinets, white cabinets, gray backsplash, stone tile backsplash and an island
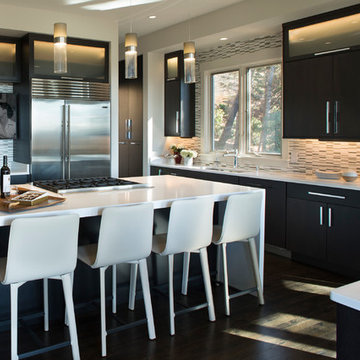
Photography by: David Dietrich
Renovation by: Tom Vorys, Cornerstone Construction
Cabinetry by: Benbow & Associates
Countertops by: Solid Surface Specialties
Appliances & Plumbing: Ferguson
Lighting Design: David Terry
Lighting Fixtures: Lux Lighting
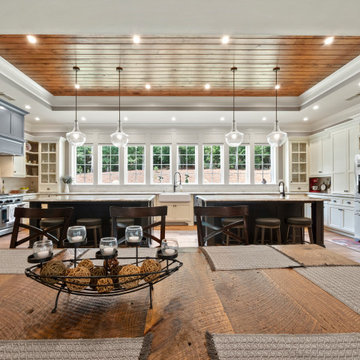
Beautiful All White Siding Country Home with Spacious Brick Floor Front Porch. Home Features Hardwood Flooring and Ceilings in Foyer and Kitchen. Rustic Family Room includes Stone Fireplace as well as a Vaulted Exposed Beam Ceiling. A Second Stone Fireplace Overlooks the Eating Area. The Kitchen Hosts Two Granite Counter Top Islands, Stainless Steel Appliances, Lots of Counter Tops Space and Natural Lighting. Large Master Bath. Outdoor Living Space includes a Covered Brick Patio with Brick Fireplace as well as a Swimming Pool with Water Slide and a in Ground Hot Tub.
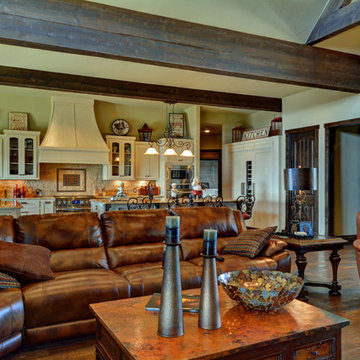
Ted Barrow
Large mountain style single-wall dark wood floor open concept kitchen photo in Dallas with glass-front cabinets, white cabinets, granite countertops, beige backsplash, stone tile backsplash, stainless steel appliances and two islands
Large mountain style single-wall dark wood floor open concept kitchen photo in Dallas with glass-front cabinets, white cabinets, granite countertops, beige backsplash, stone tile backsplash, stainless steel appliances and two islands
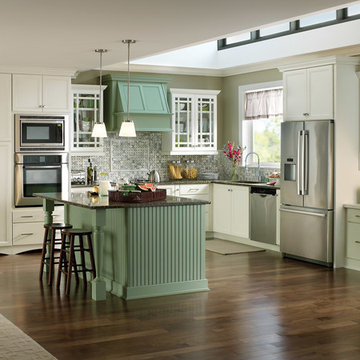
Yorktowne Cabinetry manufactured by Elkay USA
Open concept kitchen - transitional l-shaped medium tone wood floor open concept kitchen idea in San Diego with an undermount sink, glass-front cabinets, white cabinets, granite countertops, gray backsplash, stone tile backsplash, stainless steel appliances and an island
Open concept kitchen - transitional l-shaped medium tone wood floor open concept kitchen idea in San Diego with an undermount sink, glass-front cabinets, white cabinets, granite countertops, gray backsplash, stone tile backsplash, stainless steel appliances and an island
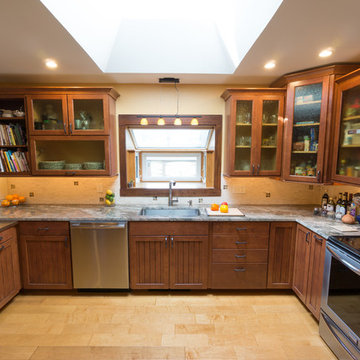
Design & Construction: Modern Yankee Builders
Photography: existing - Modern Yankee Builders; new - On The Spot Photography
Example of a transitional u-shaped eat-in kitchen design in Providence with an undermount sink, glass-front cabinets, medium tone wood cabinets, granite countertops, beige backsplash, stone tile backsplash and stainless steel appliances
Example of a transitional u-shaped eat-in kitchen design in Providence with an undermount sink, glass-front cabinets, medium tone wood cabinets, granite countertops, beige backsplash, stone tile backsplash and stainless steel appliances
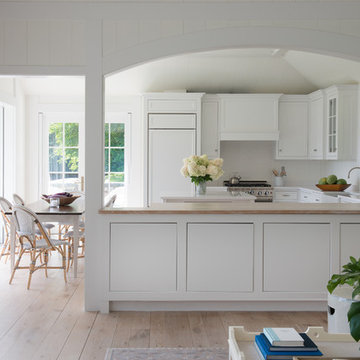
Open concept kitchen - large coastal u-shaped beige floor and light wood floor open concept kitchen idea in San Francisco with white cabinets, marble countertops, white backsplash, stone tile backsplash, stainless steel appliances, an island, white countertops, a farmhouse sink and glass-front cabinets
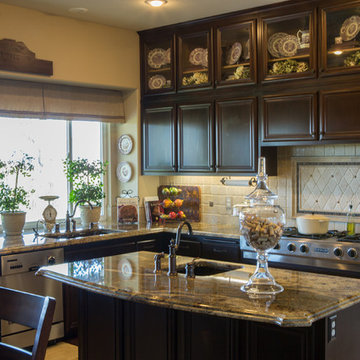
Inspiration for a large timeless l-shaped travertine floor open concept kitchen remodel in Los Angeles with an undermount sink, glass-front cabinets, dark wood cabinets, granite countertops, beige backsplash, stone tile backsplash, stainless steel appliances and an island
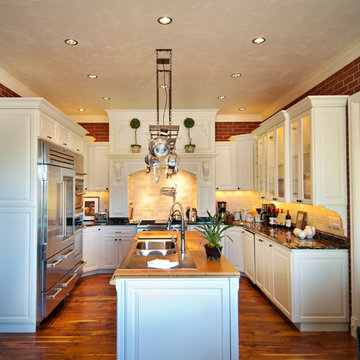
Traditional chef's kitchen with wood cabinets and a restaurant refrigerator. With Tristin Godsey
Example of a mid-sized classic u-shaped medium tone wood floor enclosed kitchen design in Other with a drop-in sink, glass-front cabinets, white cabinets, marble countertops, beige backsplash, stone tile backsplash, stainless steel appliances and an island
Example of a mid-sized classic u-shaped medium tone wood floor enclosed kitchen design in Other with a drop-in sink, glass-front cabinets, white cabinets, marble countertops, beige backsplash, stone tile backsplash, stainless steel appliances and an island
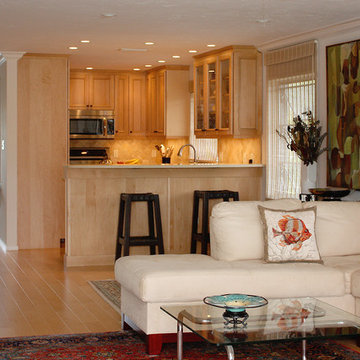
Inspiration for a large timeless l-shaped light wood floor open concept kitchen remodel in Tampa with an undermount sink, glass-front cabinets, light wood cabinets, quartz countertops, beige backsplash, stone tile backsplash, stainless steel appliances and a peninsula
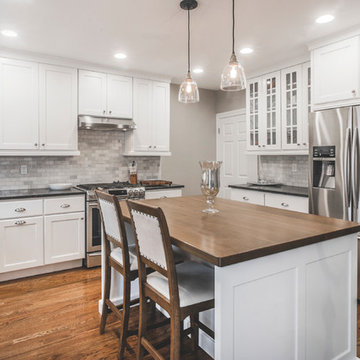
Bradshaw Photography
Eat-in kitchen - small transitional u-shaped medium tone wood floor eat-in kitchen idea in Columbus with an undermount sink, glass-front cabinets, white cabinets, granite countertops, gray backsplash, stone tile backsplash, stainless steel appliances and an island
Eat-in kitchen - small transitional u-shaped medium tone wood floor eat-in kitchen idea in Columbus with an undermount sink, glass-front cabinets, white cabinets, granite countertops, gray backsplash, stone tile backsplash, stainless steel appliances and an island
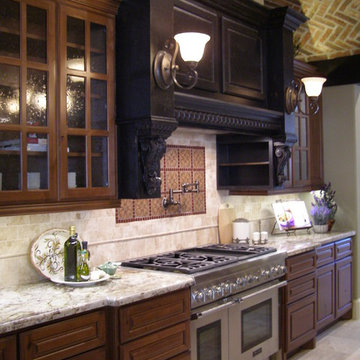
Open, warm and welcoming-is this full loaded kitchen. The hand finished walnut bar is a favorite gathering place. Not shown is an attached 'morning room' that is well used for the day's first cup of joe!
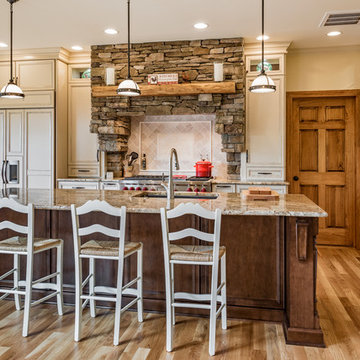
Example of a large classic galley medium tone wood floor eat-in kitchen design in Charlotte with an undermount sink, glass-front cabinets, beige cabinets, granite countertops, beige backsplash, stone tile backsplash, paneled appliances and an island
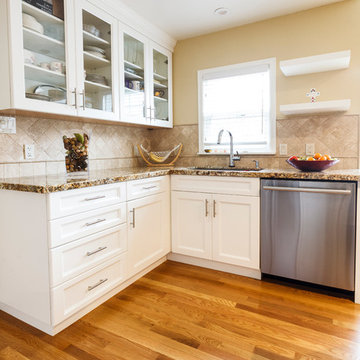
A spacious, L-shaped contemporary kitchen with white cabinets, a central kitchen island, granite counters and stainless steel appliances. We removed an existing wall separating the kitchen from the dining room to create an open feel to this "great room" that now also ajoins with the family room. The desk nook is perfectly located within the kitchen space. Undercabinet LED lighting was used to highlight the variations in the granite counters. Photo by Christian Murphy
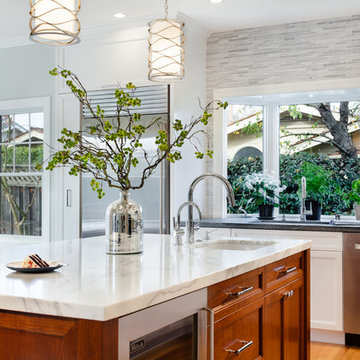
Hardware featured in this photo include Allia Fireclay sinks by Rohl, bracelet small pendant lights with a burnished silver leaf finish by Circa lighting and a built in Perlick wine refrigerator.
Build: EBCON Corporation
Design: Tina Lee - tcleedesign
Photography: Agnieszka Jakubowicz
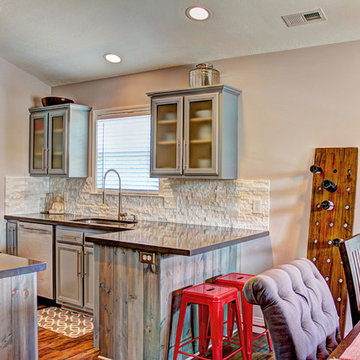
Example of a small mountain style galley vinyl floor eat-in kitchen design in Other with an undermount sink, glass-front cabinets, gray cabinets, quartz countertops, white backsplash, stone tile backsplash, stainless steel appliances and a peninsula
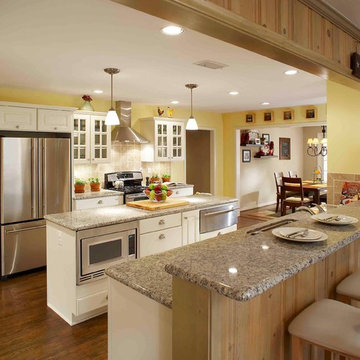
Example of a mid-sized classic galley dark wood floor and brown floor kitchen design in Dallas with glass-front cabinets, white cabinets, granite countertops, beige backsplash, stone tile backsplash, stainless steel appliances and an island
Kitchen with Glass-Front Cabinets and Stone Tile Backsplash Ideas
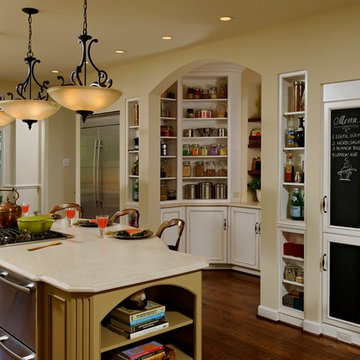
This open floor plan kitchen is beautifully integrated with all other rooms around it, making it truly the heart of this home.
Large elegant l-shaped dark wood floor open concept kitchen photo in DC Metro with an undermount sink, glass-front cabinets, white cabinets, solid surface countertops, beige backsplash, stone tile backsplash, stainless steel appliances and an island
Large elegant l-shaped dark wood floor open concept kitchen photo in DC Metro with an undermount sink, glass-front cabinets, white cabinets, solid surface countertops, beige backsplash, stone tile backsplash, stainless steel appliances and an island
7





