Kitchen with Glass-Front Cabinets and White Cabinets Ideas
Refine by:
Budget
Sort by:Popular Today
161 - 180 of 10,521 photos
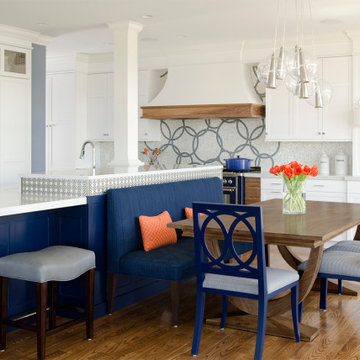
Example of a transitional medium tone wood floor kitchen design in Portland Maine with glass-front cabinets, white cabinets, multicolored backsplash and gray countertops
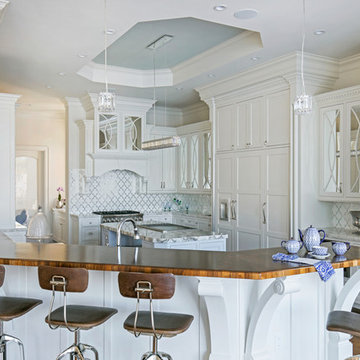
Example of a classic medium tone wood floor and brown floor kitchen design in Tampa with an undermount sink, glass-front cabinets, white cabinets, quartz countertops, white backsplash, mosaic tile backsplash, stainless steel appliances and white countertops
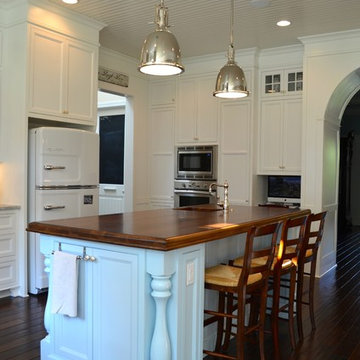
Donald Chapman
Kitchen - large traditional u-shaped dark wood floor kitchen idea in Charlotte with a farmhouse sink, glass-front cabinets, white cabinets, wood countertops, white backsplash, ceramic backsplash, colored appliances and an island
Kitchen - large traditional u-shaped dark wood floor kitchen idea in Charlotte with a farmhouse sink, glass-front cabinets, white cabinets, wood countertops, white backsplash, ceramic backsplash, colored appliances and an island
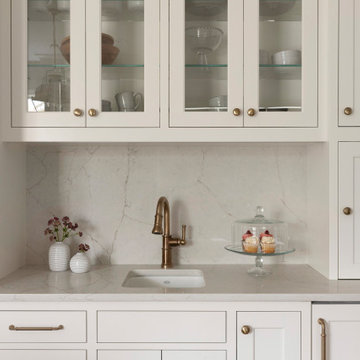
Martha O'Hara Interiors, Interior Design & Photo Styling | Thompson Construction, Builder | Spacecrafting Photography, Photography
Please Note: All “related,” “similar,” and “sponsored” products tagged or listed by Houzz are not actual products pictured. They have not been approved by Martha O’Hara Interiors nor any of the professionals credited. For information about our work, please contact design@oharainteriors.com.
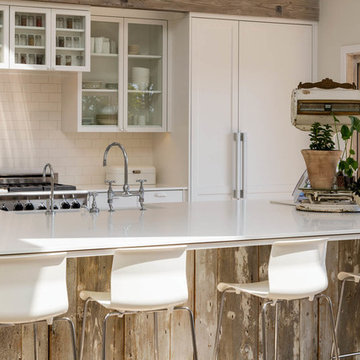
Kitchen - cottage kitchen idea in Los Angeles with a farmhouse sink, glass-front cabinets, white cabinets, white backsplash, subway tile backsplash, stainless steel appliances, an island and white countertops
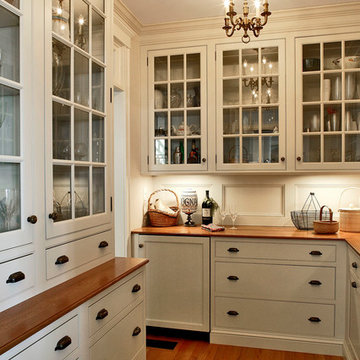
Example of a large transitional l-shaped medium tone wood floor and brown floor kitchen design in Boston with glass-front cabinets, white cabinets, wood countertops, white backsplash and wood backsplash
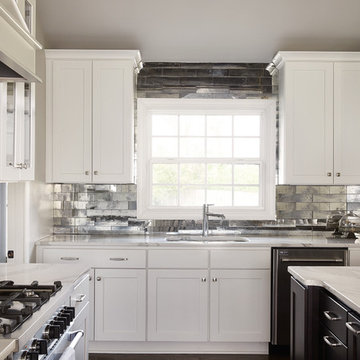
Gieves Anderson
Inspiration for a large contemporary l-shaped medium tone wood floor and brown floor kitchen remodel in Nashville with an undermount sink, glass-front cabinets, white cabinets, marble countertops, metallic backsplash, mirror backsplash, stainless steel appliances and an island
Inspiration for a large contemporary l-shaped medium tone wood floor and brown floor kitchen remodel in Nashville with an undermount sink, glass-front cabinets, white cabinets, marble countertops, metallic backsplash, mirror backsplash, stainless steel appliances and an island
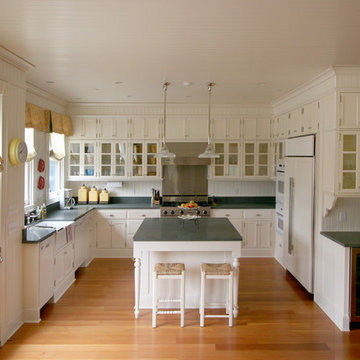
TEAM //// Architect: Design Associates, Inc. ////
Builder: Doyle Construction Corporation ////
Interior Design: The Getty's Group, Inc., Meg Prendergast ////
Landscape: Thomas Wirth Associates, Inc. ////
Historic Paint Consultant: Roger W. Moss
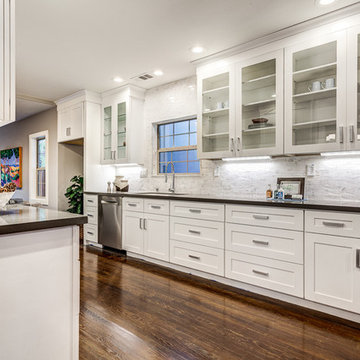
Brian Kellogg Photography
Mid-sized transitional galley medium tone wood floor open concept kitchen photo in Sacramento with an undermount sink, glass-front cabinets, white cabinets, solid surface countertops, white backsplash, mosaic tile backsplash, stainless steel appliances and no island
Mid-sized transitional galley medium tone wood floor open concept kitchen photo in Sacramento with an undermount sink, glass-front cabinets, white cabinets, solid surface countertops, white backsplash, mosaic tile backsplash, stainless steel appliances and no island
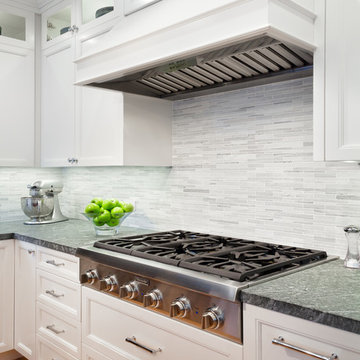
The gorgeous detail in the kitchen includes an ash-gray honed marble backsplash hovering over Pietra Cordosa granite countertops and the amazing 36" - 6 burner gas cooktop. This kitchen features one of the best Zephyr exhaust hoods built to blend into the cabinetry around it.
Build: EBCON Corporation
Design: Tina Lee - tcleedesign
Photography: Agnieszka Jakubowicz
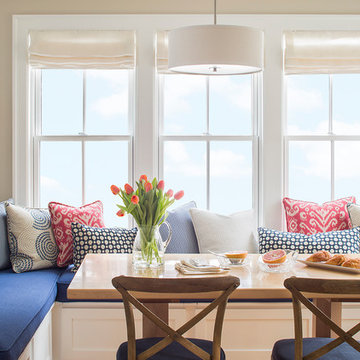
Interior Design - Vani Sayeed Studios
Photography - Jared Kuzia
Open concept kitchen - transitional l-shaped medium tone wood floor open concept kitchen idea in Boston with a single-bowl sink, glass-front cabinets, white cabinets, granite countertops, white backsplash, stone tile backsplash, stainless steel appliances and an island
Open concept kitchen - transitional l-shaped medium tone wood floor open concept kitchen idea in Boston with a single-bowl sink, glass-front cabinets, white cabinets, granite countertops, white backsplash, stone tile backsplash, stainless steel appliances and an island

Spacecrafting Photography
Inspiration for a large timeless medium tone wood floor and brown floor open concept kitchen remodel in Minneapolis with glass-front cabinets, white cabinets, marble countertops, mirror backsplash, an island and white countertops
Inspiration for a large timeless medium tone wood floor and brown floor open concept kitchen remodel in Minneapolis with glass-front cabinets, white cabinets, marble countertops, mirror backsplash, an island and white countertops
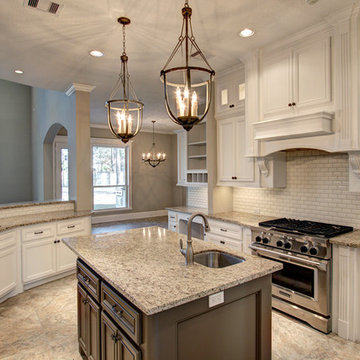
Enclosed kitchen - mid-sized traditional u-shaped ceramic tile and beige floor enclosed kitchen idea in Houston with glass-front cabinets, white cabinets, granite countertops, white backsplash, stainless steel appliances, an island, an undermount sink and subway tile backsplash
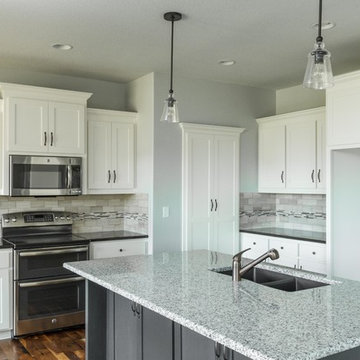
Example of a mid-sized minimalist medium tone wood floor kitchen design in Kansas City with an undermount sink, glass-front cabinets, white cabinets, granite countertops, multicolored backsplash, mosaic tile backsplash, stainless steel appliances and an island
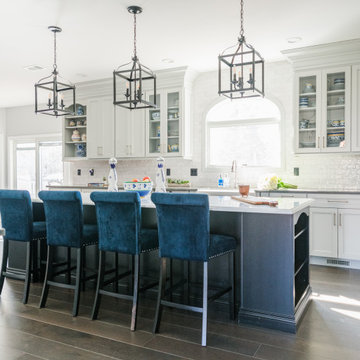
When homeowners Patricia and Steve wanted to remodel and refresh their Monroe Twp home, they turned to design professional Pam Prestin, Home Potential, LLC, Middletown, NJ. Inspired by everything European, especially Patricia’s Spanish roots, Pam doubled their kitchen size and created a gourmet chef’s kitchen for chef Steve! One of many highlights for Steve is the Bertazzoni stove for his gourmet creations to share with friends and family.
Having an entertaining space that allows us to gather with friends and family is priceless.” The goal was to create a space they could enjoy for twenty years that was timeless and European. The family that loves to entertain and everyone loves to be in the same room, so creating a kitchen that allowed for food preparation and enjoying friends and family Was important.
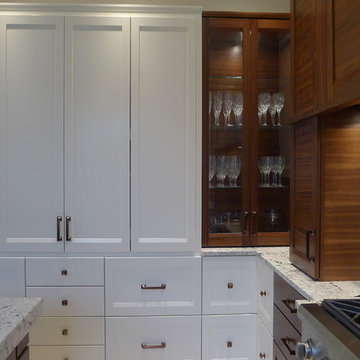
This kitchen was totally transformed from the existing floor plan. I used a mix of horizontal walnut grain with painted cabinets. A huge amount of storage in all the drawers as well in the doors of the cooker hood and a little bread storage pull out that is usually wasted space. My signature corner drawers this time just having 2 drawers as i wanted a 2 drawer look all around the perimeter.You will see i even made the sink doors "look" like 2 drawers. There is a designated cooking area which my client loves with all his knives/spices/utensils etc all around him. I reduced the depth of the cabinets on one side to still allow for my magic number pass through space, this area has pocket doors that hold appliances keeping them hidden but accessible. My clients are thrilled with the finished look.
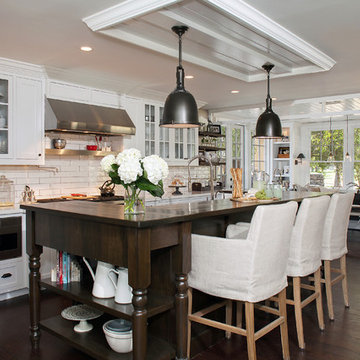
Inspiration for a farmhouse dark wood floor and brown floor eat-in kitchen remodel in Orange County with glass-front cabinets, white cabinets, white backsplash, subway tile backsplash, an island and white countertops
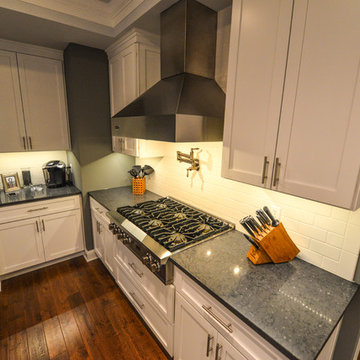
Bobby Capobianco
Inspiration for a large craftsman u-shaped dark wood floor eat-in kitchen remodel in Chicago with a farmhouse sink, glass-front cabinets, white cabinets, quartzite countertops, white backsplash, subway tile backsplash, stainless steel appliances and an island
Inspiration for a large craftsman u-shaped dark wood floor eat-in kitchen remodel in Chicago with a farmhouse sink, glass-front cabinets, white cabinets, quartzite countertops, white backsplash, subway tile backsplash, stainless steel appliances and an island
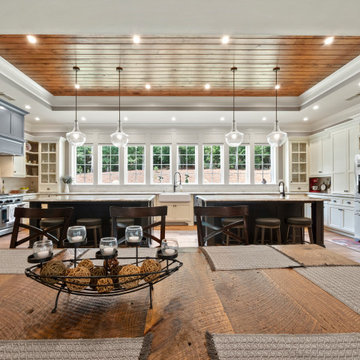
Beautiful All White Siding Country Home with Spacious Brick Floor Front Porch. Home Features Hardwood Flooring and Ceilings in Foyer and Kitchen. Rustic Family Room includes Stone Fireplace as well as a Vaulted Exposed Beam Ceiling. A Second Stone Fireplace Overlooks the Eating Area. The Kitchen Hosts Two Granite Counter Top Islands, Stainless Steel Appliances, Lots of Counter Tops Space and Natural Lighting. Large Master Bath. Outdoor Living Space includes a Covered Brick Patio with Brick Fireplace as well as a Swimming Pool with Water Slide and a in Ground Hot Tub.
Kitchen with Glass-Front Cabinets and White Cabinets Ideas
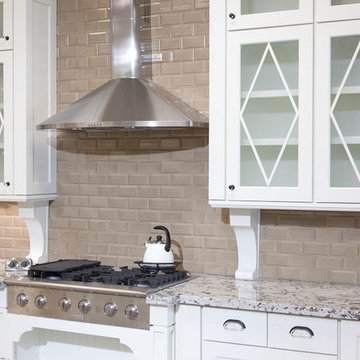
These beautiful Spanish subway tiles are not only a timeless fashion statement, but also versatile and easily affordable. We currently have many styles and sizes available in smooth, crackled, beveled or crackled and beveled. Get inspired!
9





