Kitchen with Glass-Front Cabinets and White Cabinets Ideas
Refine by:
Budget
Sort by:Popular Today
1 - 20 of 10,521 photos
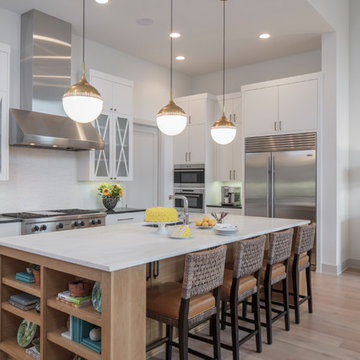
Beach style light wood floor kitchen photo in Austin with an undermount sink, glass-front cabinets, white cabinets, white backsplash, stainless steel appliances, an island and black countertops
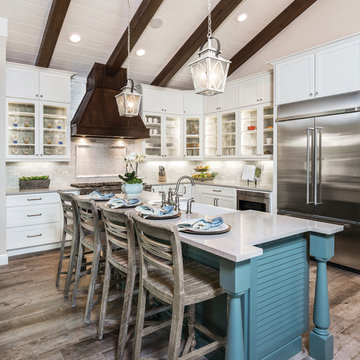
This home was featured in the May 2016 edition of HOME & DESIGN Magazine. To see the rest of the home tour as well as other luxury homes featured, visit http://www.homeanddesign.net/classic-cottage/
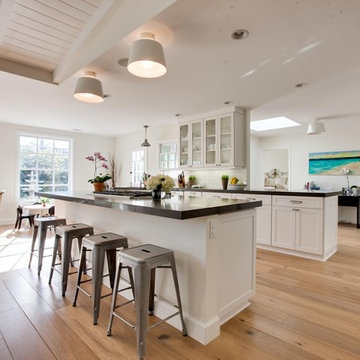
For more information please call Christiano Homes at (949)294-5387 or email at heather@christianohomes.com
Open concept kitchen - mid-sized traditional l-shaped light wood floor and brown floor open concept kitchen idea in Orange County with glass-front cabinets, white cabinets, an island and stainless steel appliances
Open concept kitchen - mid-sized traditional l-shaped light wood floor and brown floor open concept kitchen idea in Orange County with glass-front cabinets, white cabinets, an island and stainless steel appliances
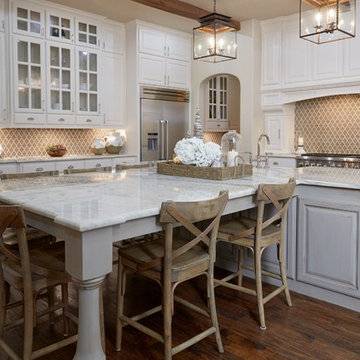
Kitchen with additional island seating
Example of a classic dark wood floor and brown floor kitchen design in Dallas with glass-front cabinets, white cabinets, marble countertops, gray backsplash and stainless steel appliances
Example of a classic dark wood floor and brown floor kitchen design in Dallas with glass-front cabinets, white cabinets, marble countertops, gray backsplash and stainless steel appliances
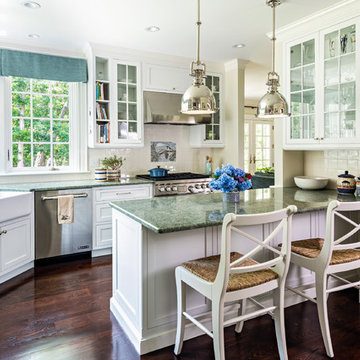
Example of a beach style l-shaped dark wood floor and brown floor open concept kitchen design in Boston with a farmhouse sink, glass-front cabinets, white cabinets, white backsplash, stainless steel appliances, a peninsula and blue countertops

Kitchen - coastal u-shaped light wood floor, beige floor and shiplap ceiling kitchen idea in Minneapolis with white cabinets, quartzite countertops, subway tile backsplash, stainless steel appliances, an island, a single-bowl sink, glass-front cabinets, white backsplash and black countertops

Inspiration for a large timeless l-shaped dark wood floor and brown floor enclosed kitchen remodel in Miami with an undermount sink, glass-front cabinets, white cabinets, metallic backsplash, metal backsplash, paneled appliances, two islands and marble countertops
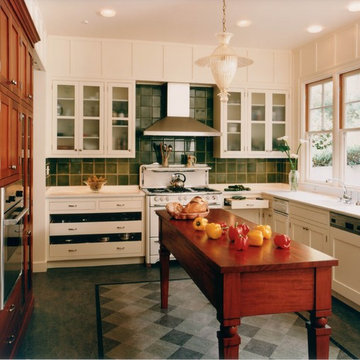
Kitchen - victorian l-shaped kitchen idea in San Francisco with glass-front cabinets, white cabinets, green backsplash and white appliances

Open kitchen for a busy family of five. Custom built inset cabinetry by Jewett Farms + Co. with handpainted perimeter cabinets and gray stained Oak Island.
Reclaimed wood shelves behind glass cabinet doors, custom bronze hood. Soapstone countertops by Jewett Farms + Co. Look over the projects to check out all the custom details.
Photography by Eric Roth
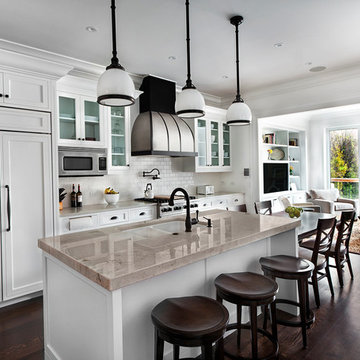
Traditional custom kitchen
Photo by Marcel Page Photography
Large elegant galley dark wood floor eat-in kitchen photo in Chicago with a farmhouse sink, glass-front cabinets, white cabinets, quartzite countertops, white backsplash, subway tile backsplash, stainless steel appliances and an island
Large elegant galley dark wood floor eat-in kitchen photo in Chicago with a farmhouse sink, glass-front cabinets, white cabinets, quartzite countertops, white backsplash, subway tile backsplash, stainless steel appliances and an island

Example of a large beach style dark wood floor and brown floor eat-in kitchen design in Minneapolis with white cabinets, marble countertops, white backsplash, ceramic backsplash, stainless steel appliances, an island, glass-front cabinets and gray countertops

Photographed by Kyle Caldwell
Example of a large minimalist l-shaped light wood floor and brown floor eat-in kitchen design in Salt Lake City with glass-front cabinets, white cabinets, solid surface countertops, multicolored backsplash, mosaic tile backsplash, stainless steel appliances, an island, white countertops and an undermount sink
Example of a large minimalist l-shaped light wood floor and brown floor eat-in kitchen design in Salt Lake City with glass-front cabinets, white cabinets, solid surface countertops, multicolored backsplash, mosaic tile backsplash, stainless steel appliances, an island, white countertops and an undermount sink
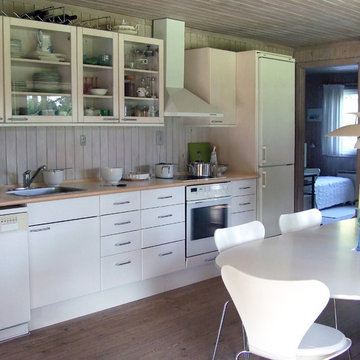
Eat-in kitchen - rustic single-wall eat-in kitchen idea in New York with glass-front cabinets, white cabinets, white appliances and a drop-in sink

http://belairphotography.com/contact.html
Inspiration for a timeless eat-in kitchen remodel in Los Angeles with a farmhouse sink, glass-front cabinets, white cabinets, white backsplash and subway tile backsplash
Inspiration for a timeless eat-in kitchen remodel in Los Angeles with a farmhouse sink, glass-front cabinets, white cabinets, white backsplash and subway tile backsplash

Shiloh Cabinetry Heatherstone Poplar island with Shiloh Cabinetry Maple Polar perimeter. J. Peterson Homes, Dixon Interior Design LLC, Ashily Avila Photography
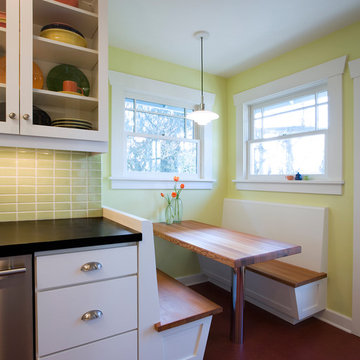
Rick Keating Photographer, RK Productions;
Kitchen Remodel by Keven Spence Architect, Seattle, WA
Inspiration for a timeless kitchen remodel in Seattle with glass-front cabinets, wood countertops, white cabinets and green backsplash
Inspiration for a timeless kitchen remodel in Seattle with glass-front cabinets, wood countertops, white cabinets and green backsplash

James Ray Spahn
Example of a mid-sized transitional l-shaped light wood floor eat-in kitchen design in Los Angeles with an undermount sink, glass-front cabinets, white cabinets, marble countertops, white backsplash, stone slab backsplash, stainless steel appliances and an island
Example of a mid-sized transitional l-shaped light wood floor eat-in kitchen design in Los Angeles with an undermount sink, glass-front cabinets, white cabinets, marble countertops, white backsplash, stone slab backsplash, stainless steel appliances and an island

Gil Schafer, Architect
Rita Konig, Interior Designer
Chambers & Chambers, Local Architect
Fredericka Moller, Landscape Architect
Eric Piasecki, Photographer

Custom maple kitchen in a 1920 Mediterranean Revival designed to coordinate with original butler's pantry. White painted shaker cabinets with statuary marble counters. Glass and polished nickel knobs. Dish washer drawers with panels. Wood bead board backspalsh, paired with white glass mosaic tiles behind sink. Waterworks bridge faucet and Rohl Shaw's Original apron front sink. Tyler Florence dinnerware. Glass canisters from West Elm. Wood and zinc monogram and porcelain blue floral fish from Anthropologie. Basket fromDean & Deluca, Napa. Navy stripe Madeleine Weinrib rug. Illy Espresso machine by Francis Francis.
Claudia Uribe
Kitchen with Glass-Front Cabinets and White Cabinets Ideas
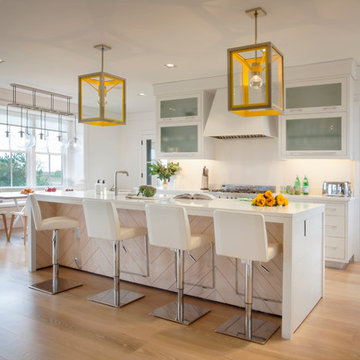
Photography ©Jeff Allen
Inspiration for a transitional galley medium tone wood floor eat-in kitchen remodel in Boston with glass-front cabinets, white cabinets and an island
Inspiration for a transitional galley medium tone wood floor eat-in kitchen remodel in Boston with glass-front cabinets, white cabinets and an island
1





