Kitchen with Glass-Front Cabinets and White Cabinets Ideas
Refine by:
Budget
Sort by:Popular Today
81 - 100 of 10,521 photos
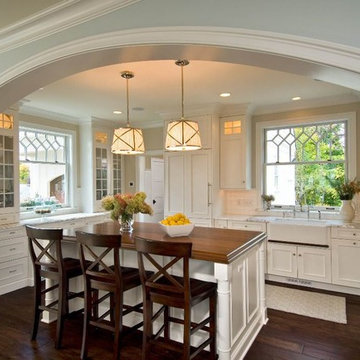
Farmhouse style updated for a transitional feel
Inspiration for a timeless dark wood floor and brown floor kitchen remodel in Philadelphia with a farmhouse sink, glass-front cabinets, white cabinets, window backsplash, stainless steel appliances and an island
Inspiration for a timeless dark wood floor and brown floor kitchen remodel in Philadelphia with a farmhouse sink, glass-front cabinets, white cabinets, window backsplash, stainless steel appliances and an island
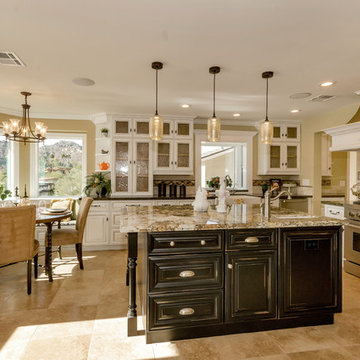
Customize your cabinetry design without the steep prices and extended lead times that often go with fully-customized cabinets.
You choose your door style and then complete your cabinet design with your choice of color and finish options.
Find A Local Dealer: http://sollidcabinetry.com/find-a-dealer/
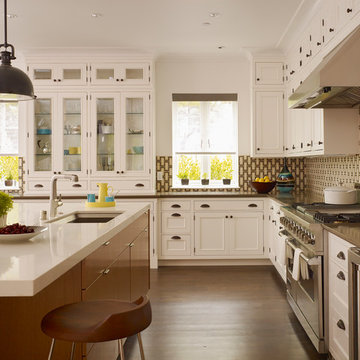
Sonja Series by Walker Zanger
Nash Pattern in Crème
Inspiration for a transitional l-shaped dark wood floor kitchen remodel in Salt Lake City with an undermount sink, glass-front cabinets, white cabinets, multicolored backsplash, stainless steel appliances and an island
Inspiration for a transitional l-shaped dark wood floor kitchen remodel in Salt Lake City with an undermount sink, glass-front cabinets, white cabinets, multicolored backsplash, stainless steel appliances and an island
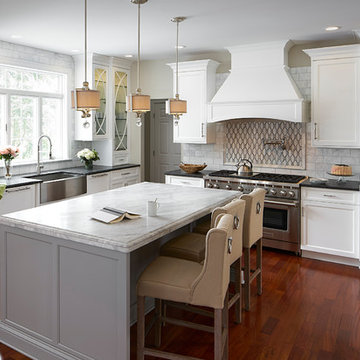
photo credit Kim Smith
Kitchen - transitional medium tone wood floor kitchen idea in Other with a farmhouse sink, glass-front cabinets, white cabinets, multicolored backsplash, stainless steel appliances and an island
Kitchen - transitional medium tone wood floor kitchen idea in Other with a farmhouse sink, glass-front cabinets, white cabinets, multicolored backsplash, stainless steel appliances and an island
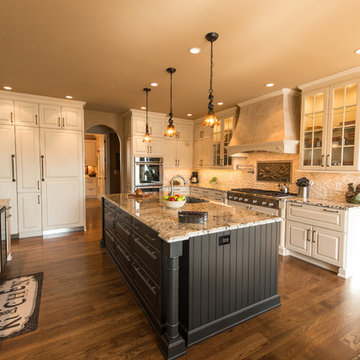
This beautiful custom kitchen features two colors of cabinets; Cottage white and Cottage Black. Custom legs were added to the Cottage Black island. Photo credit: Robin Bish
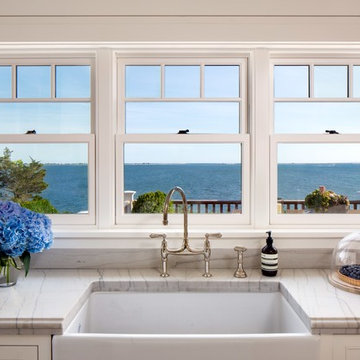
Example of a beach style u-shaped enclosed kitchen design in New York with glass-front cabinets, white cabinets, white backsplash, stainless steel appliances and an island
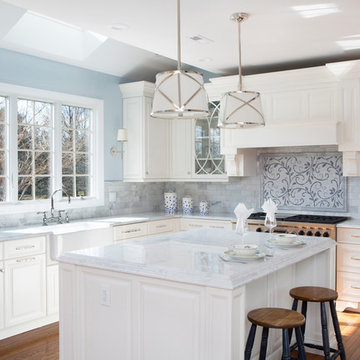
Inspiration for a mid-sized timeless l-shaped medium tone wood floor kitchen remodel in Philadelphia with a farmhouse sink, glass-front cabinets, white cabinets, multicolored backsplash, stainless steel appliances, an island and white countertops
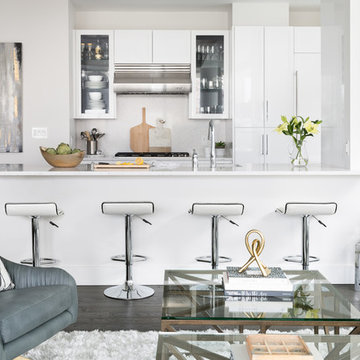
Modern main living space designed by Gina Baran Interiors + Design
EMILY O'BRIEN PHOTOGRAPHY
Open concept kitchen - contemporary open concept kitchen idea in Boston with glass-front cabinets, white cabinets and white backsplash
Open concept kitchen - contemporary open concept kitchen idea in Boston with glass-front cabinets, white cabinets and white backsplash
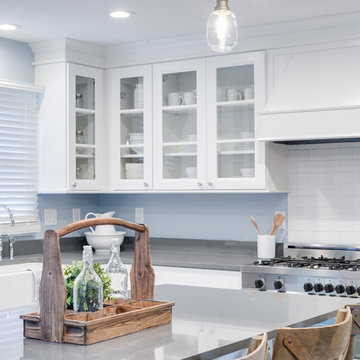
Open concept kitchen - mid-sized contemporary l-shaped open concept kitchen idea in DC Metro with a farmhouse sink, glass-front cabinets, white cabinets, solid surface countertops, white backsplash, subway tile backsplash, stainless steel appliances and an island
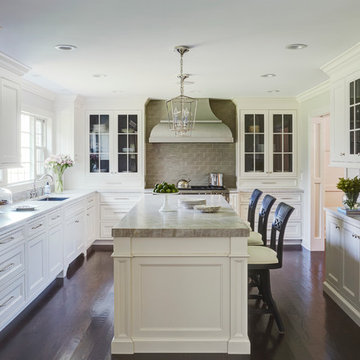
Example of a classic dark wood floor kitchen design in Chicago with an undermount sink, glass-front cabinets, white cabinets, gray backsplash and an island
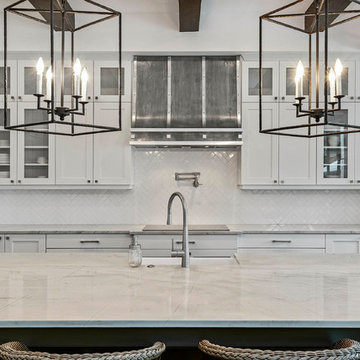
Large transitional l-shaped medium tone wood floor eat-in kitchen photo in Orlando with a farmhouse sink, glass-front cabinets, white cabinets, marble countertops, white backsplash, mosaic tile backsplash, stainless steel appliances, an island and white countertops
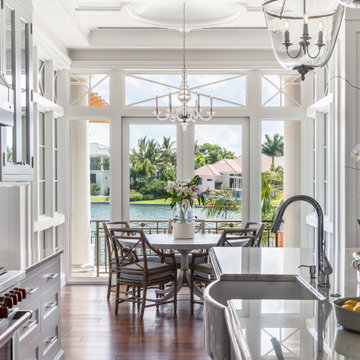
Nestled in the white sands of Lido Beach, overlooking a 100-acre preserve of Florida habitat, this Colonial West Indies home celebrates the natural beauty that Sarasota is known for. Inspired by the sugar plantation estates on the island of Barbados, “Orchid Beach” radiates a barefoot elegance. The kitchen is an effortless extension of this style. A natural light filled kitchen extends into the expansive family room, dining room, and foyer all with high coffered ceilings for a grand entertainment space.
The front kitchen features a gorgeous custom Downsview wood and stainless-steel hood, quartz countertops and backsplash, spacious curved farmhouse sink, custom walnut cabinetry, 4-person island topped with statement glass pendants.
The kitchen expands into an elegant breakfast dinette adorned with a glass chandelier and floor to ceiling windows with view of bayou and terraced pool area. The intricately detailed dome ceiling and surrounding trims compliments the ornate window trims.
Behind the main kitchen lies a discrete butler’s kitchen, concealing a coffee bar with antique mirror backsplash, appliance garage, wet bar, pantry storage, multiple ovens, and a sitting area to enjoy a cup of coffee keeping many of the meal prep innerworkings tastefully concealed.
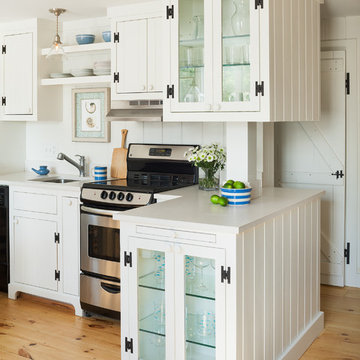
Eat-in kitchen - small coastal l-shaped light wood floor eat-in kitchen idea in Boston with an undermount sink, glass-front cabinets, white cabinets, solid surface countertops, white backsplash, stone slab backsplash, stainless steel appliances and no island
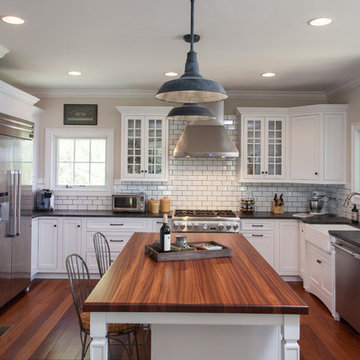
We took this new construction home and turned it into a traditional yet rustic haven. The family is about to enjoy parts of their home in unique and different ways then ever before.
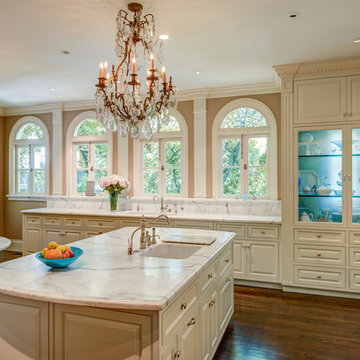
Shaddle Construction Inc.
Eat-in kitchen - traditional dark wood floor and brown floor eat-in kitchen idea in San Francisco with a single-bowl sink, glass-front cabinets, white cabinets, white backsplash, marble backsplash and an island
Eat-in kitchen - traditional dark wood floor and brown floor eat-in kitchen idea in San Francisco with a single-bowl sink, glass-front cabinets, white cabinets, white backsplash, marble backsplash and an island
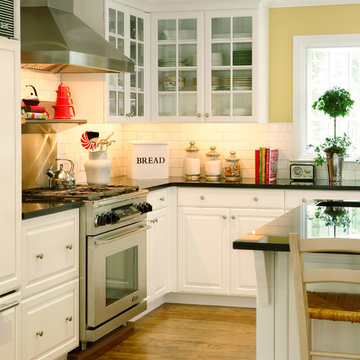
A detail photo of the stove and upper glass door cabinetry. The glass doors add depth to the room.
Large elegant u-shaped medium tone wood floor and brown floor eat-in kitchen photo in Other with an undermount sink, glass-front cabinets, white cabinets, granite countertops, white backsplash, subway tile backsplash, stainless steel appliances and an island
Large elegant u-shaped medium tone wood floor and brown floor eat-in kitchen photo in Other with an undermount sink, glass-front cabinets, white cabinets, granite countertops, white backsplash, subway tile backsplash, stainless steel appliances and an island
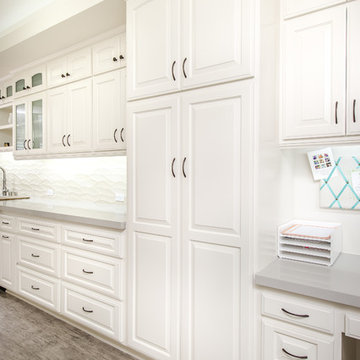
Unlimited Style Photography
Example of a small classic galley porcelain tile enclosed kitchen design in Los Angeles with an undermount sink, glass-front cabinets, white cabinets, quartz countertops, beige backsplash, ceramic backsplash and stainless steel appliances
Example of a small classic galley porcelain tile enclosed kitchen design in Los Angeles with an undermount sink, glass-front cabinets, white cabinets, quartz countertops, beige backsplash, ceramic backsplash and stainless steel appliances
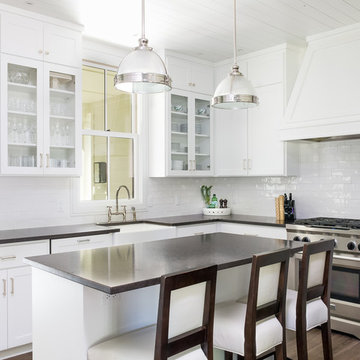
Inspiration for a transitional l-shaped dark wood floor and brown floor kitchen remodel in Austin with a farmhouse sink, glass-front cabinets, white cabinets, white backsplash, subway tile backsplash, stainless steel appliances and an island
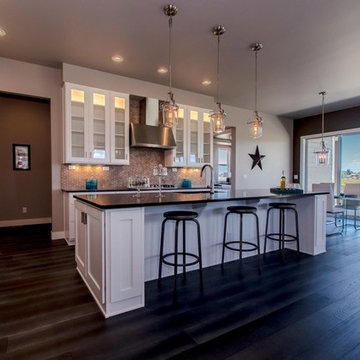
Mid-sized transitional l-shaped dark wood floor eat-in kitchen photo in Denver with glass-front cabinets, white cabinets, multicolored backsplash, porcelain backsplash, stainless steel appliances, an island, an undermount sink and granite countertops
Kitchen with Glass-Front Cabinets and White Cabinets Ideas
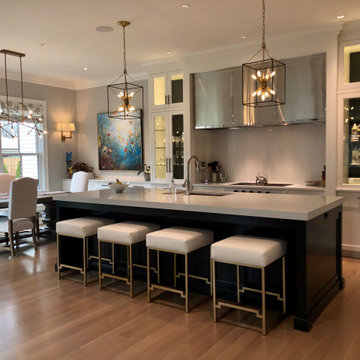
Mid-sized farmhouse galley eat-in kitchen photo in Chicago with glass-front cabinets, white cabinets, quartz countertops, white backsplash, an island and white countertops
5





