Kitchen with Glass-Front Cabinets Ideas
Refine by:
Budget
Sort by:Popular Today
101 - 120 of 6,057 photos
Item 1 of 3
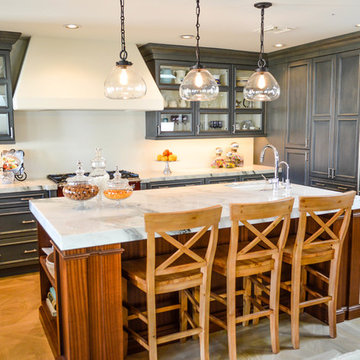
The red-colored gas stove/oven and stainless steel glass-front SubZero refrigerator are among the highlights of this kitchen. Glass upper cabinets provide more openness in this space. The kitchen was built, installed, and designed by An Original using input from the homeowner and builder, Century Custom Homes. Photos by Karl Baumgart
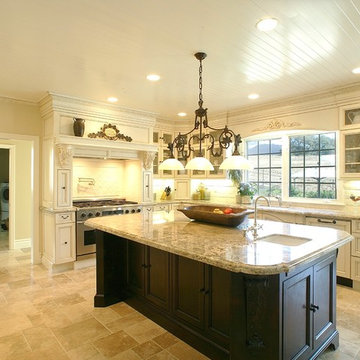
Eat-in kitchen - large mediterranean l-shaped travertine floor eat-in kitchen idea in San Francisco with glass-front cabinets, white cabinets, stainless steel appliances, an island, an undermount sink, granite countertops, white backsplash and stone tile backsplash
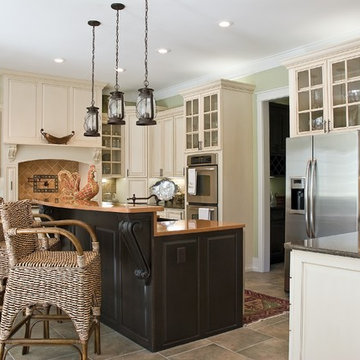
Kitchen - mid-sized traditional l-shaped slate floor and beige floor kitchen idea in Denver with beige cabinets, granite countertops, beige backsplash, stone tile backsplash, stainless steel appliances, an island and glass-front cabinets
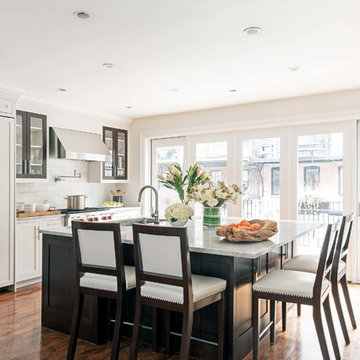
These fun-loving homeowners were referred by past clients during a mutual friend’s 40th Birthday party. Dane and his team were originally hired to shift a few rooms around when their son left for college. “Dane created well-functioning spaces for all, spreading color along the way. And he didn’t waste a thing. The homeowner, who has since tasked the designer with revamping the roof deck, characterizes the updates as “crisp” and “sharp.” Austin says, “I look at every element and ask, ‘Is it special, interesting, and unique?’” Now, every room is all of the above.”
Project designed by Boston interior design Dane Austin Design. Dane serves Boston, Cambridge, Hingham, Cohasset, Newton, Weston, Lexington, Concord, Dover, Andover, Gloucester, as well as surrounding areas.
For more about Dane Austin Design, click here: https://daneaustindesign.com/
To learn more about this project, click here:
https://daneaustindesign.com/south-end-brownstone
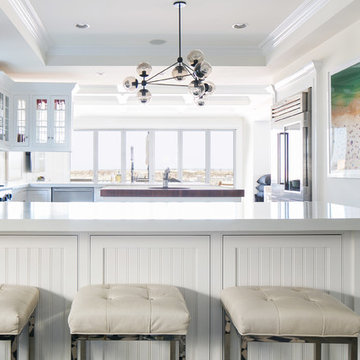
White concrete countertops in Newport Beach, CA. They go perfectly with the full marble backsplash and walnut butcher block island. Everything comes together to give this kitchen a bright and airy feel.
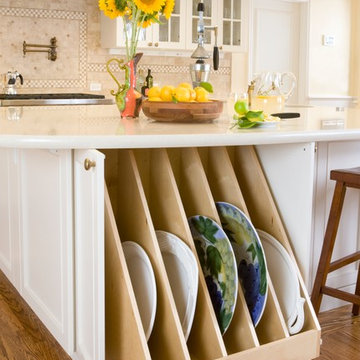
Peter Giles, photographer
Pull-out drawer with dividers for serving platters under the island counter overhang.
Large cottage l-shaped medium tone wood floor open concept kitchen photo in San Francisco with an undermount sink, glass-front cabinets, white cabinets, quartz countertops, beige backsplash, stone tile backsplash, stainless steel appliances and an island
Large cottage l-shaped medium tone wood floor open concept kitchen photo in San Francisco with an undermount sink, glass-front cabinets, white cabinets, quartz countertops, beige backsplash, stone tile backsplash, stainless steel appliances and an island
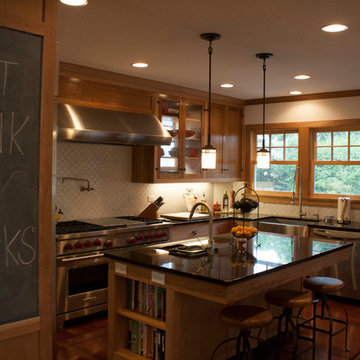
Located on a tight corner lot, the design of this addition left one wall standing and built a new home around it. The home fits wonderfully into a neighborhood full of mature trees and front porches. We placed generous porches on both the front and back of the house to maximize the owners' use of the lot. There's even a balcony off of the master bedroom with planters for herbs and flowers. The kitchen, though compact, is a chef's dream. There are also windows placed behind the upper cabinets to create a backlighting effect during the day and bring more natural light into the space. Here's what the owner had to say about the project:
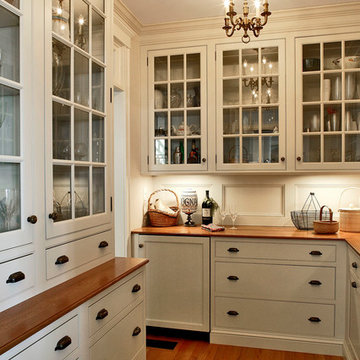
Example of a large transitional l-shaped medium tone wood floor and brown floor kitchen design in Boston with glass-front cabinets, white cabinets, wood countertops, white backsplash and wood backsplash
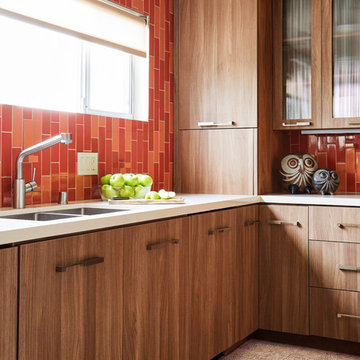
A bold sense of color grounded with walnut cabinetry makes this space pop.
Inspiration for a mid-sized contemporary galley porcelain tile and gray floor enclosed kitchen remodel in Los Angeles with a single-bowl sink, glass-front cabinets, medium tone wood cabinets, quartz countertops, orange backsplash, ceramic backsplash, stainless steel appliances and no island
Inspiration for a mid-sized contemporary galley porcelain tile and gray floor enclosed kitchen remodel in Los Angeles with a single-bowl sink, glass-front cabinets, medium tone wood cabinets, quartz countertops, orange backsplash, ceramic backsplash, stainless steel appliances and no island
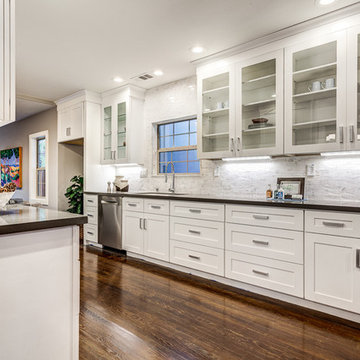
Brian Kellogg Photography
Mid-sized transitional galley medium tone wood floor open concept kitchen photo in Sacramento with an undermount sink, glass-front cabinets, white cabinets, solid surface countertops, white backsplash, mosaic tile backsplash, stainless steel appliances and no island
Mid-sized transitional galley medium tone wood floor open concept kitchen photo in Sacramento with an undermount sink, glass-front cabinets, white cabinets, solid surface countertops, white backsplash, mosaic tile backsplash, stainless steel appliances and no island
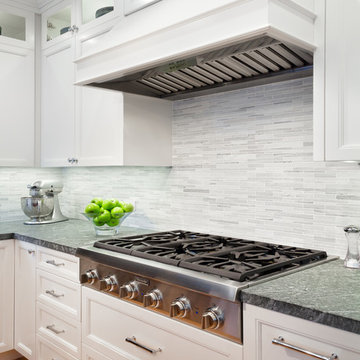
The gorgeous detail in the kitchen includes an ash-gray honed marble backsplash hovering over Pietra Cordosa granite countertops and the amazing 36" - 6 burner gas cooktop. This kitchen features one of the best Zephyr exhaust hoods built to blend into the cabinetry around it.
Build: EBCON Corporation
Design: Tina Lee - tcleedesign
Photography: Agnieszka Jakubowicz
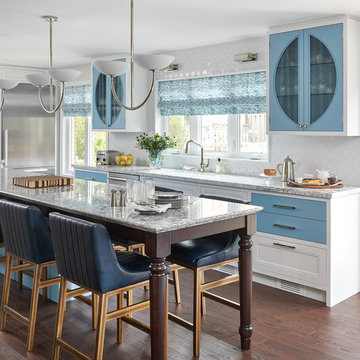
We always enjoy creating a customized kitchen that is specifically tailored to our client’s needs and wishes. In this particular case, the client requested a blue coloured island. We were beyond thrilled for the opportunity to introduce a splash of colour in a bold way. This kitchen has a 13’ long island which houses a wine fridge, cabinetry storage and offers seating for 8 people! It’s the main link that connects the other 3 walls to each other. This kitchen is all about repetition of curvature within as many details as possible, from the custom light fixtures to the backsplash, to even the hardware that has a subtle concave profile. The clean geometry is softened with the introduction of organic patterns in the oak hardwood floor, quartz countertop and Kravat fabric in the window treatments.
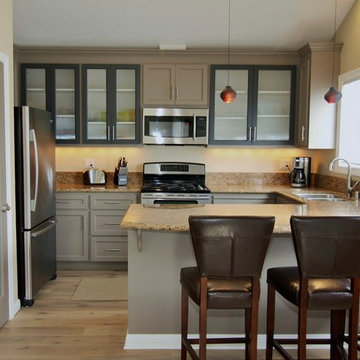
Our clients bought a vacation condo near the ocean. It was needing repair and updating. They wanted to warm things up and have a modern edge so we decided to replace the flooring with wide plank textured hardwood in a natural driftwood tone. We refaced the cabinets, added glass door uppers and painted in soft mushroom and charcoal. We added new light fixtures for a touch of modern style. We finished with a fun mix of bargain furnishings for a casual feel to their vacation retreat. We also replaced the traditional wood stair railing with a modern stainless steel design. See before photos below.
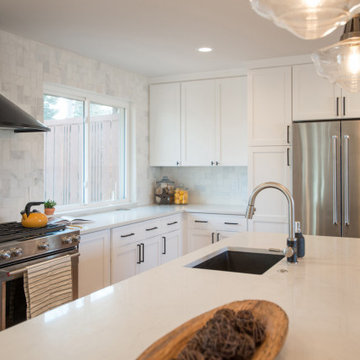
This was an amazing project to work on with even more amazing clients! This project, in particular, had a strict timeline as we needed to complete it by the upcoming holidays. We opened up the space plan and integrated the kitchen and the living room so that the client could more easily entertain friends and family. We used the back wall as a focal point, selecting a black hood with an interesting backsplash pattern that goes all the way to the ceiling.
---
Project designed by Miami interior designer Margarita Bravo. She serves Miami as well as surrounding areas such as Coconut Grove, Key Biscayne, Miami Beach, North Miami Beach, and Hallandale Beach.
For more about MARGARITA BRAVO, visit here: https://www.margaritabravo.com/
To learn more about this project, visit here: https://www.margaritabravo.com/portfolio/golden-key-park-renovation/
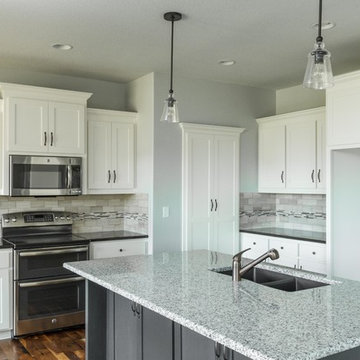
Example of a mid-sized minimalist medium tone wood floor kitchen design in Kansas City with an undermount sink, glass-front cabinets, white cabinets, granite countertops, multicolored backsplash, mosaic tile backsplash, stainless steel appliances and an island
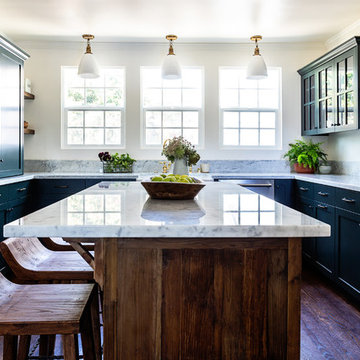
Example of a mid-sized country u-shaped dark wood floor eat-in kitchen design in Los Angeles with a farmhouse sink, glass-front cabinets, green cabinets, marble countertops, an island and white countertops
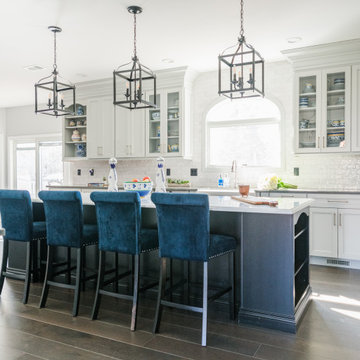
When homeowners Patricia and Steve wanted to remodel and refresh their Monroe Twp home, they turned to design professional Pam Prestin, Home Potential, LLC, Middletown, NJ. Inspired by everything European, especially Patricia’s Spanish roots, Pam doubled their kitchen size and created a gourmet chef’s kitchen for chef Steve! One of many highlights for Steve is the Bertazzoni stove for his gourmet creations to share with friends and family.
Having an entertaining space that allows us to gather with friends and family is priceless.” The goal was to create a space they could enjoy for twenty years that was timeless and European. The family that loves to entertain and everyone loves to be in the same room, so creating a kitchen that allowed for food preparation and enjoying friends and family Was important.
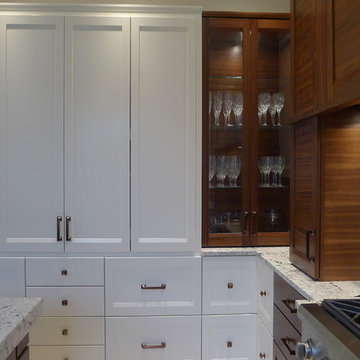
This kitchen was totally transformed from the existing floor plan. I used a mix of horizontal walnut grain with painted cabinets. A huge amount of storage in all the drawers as well in the doors of the cooker hood and a little bread storage pull out that is usually wasted space. My signature corner drawers this time just having 2 drawers as i wanted a 2 drawer look all around the perimeter.You will see i even made the sink doors "look" like 2 drawers. There is a designated cooking area which my client loves with all his knives/spices/utensils etc all around him. I reduced the depth of the cabinets on one side to still allow for my magic number pass through space, this area has pocket doors that hold appliances keeping them hidden but accessible. My clients are thrilled with the finished look.
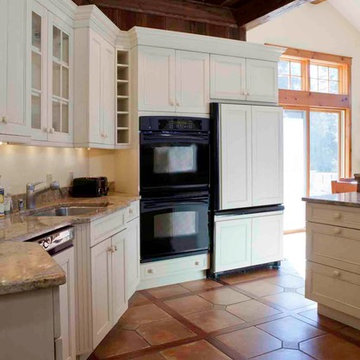
This open floor plan gains its feeling of independent spaces with the use of structural antique timbers.
Example of a mid-sized mountain style u-shaped porcelain tile eat-in kitchen design in Other with an island, glass-front cabinets, white cabinets, granite countertops, an undermount sink, white backsplash and black appliances
Example of a mid-sized mountain style u-shaped porcelain tile eat-in kitchen design in Other with an island, glass-front cabinets, white cabinets, granite countertops, an undermount sink, white backsplash and black appliances
Kitchen with Glass-Front Cabinets Ideas
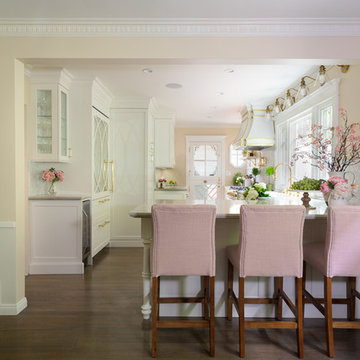
Open concept, bright kitchen with custom cabinetry and panels so that a small space is integrated
Mid-sized elegant brown floor and dark wood floor kitchen photo in Los Angeles with white cabinets, quartzite countertops, white backsplash, marble backsplash, a peninsula, white countertops and glass-front cabinets
Mid-sized elegant brown floor and dark wood floor kitchen photo in Los Angeles with white cabinets, quartzite countertops, white backsplash, marble backsplash, a peninsula, white countertops and glass-front cabinets
6





