Kitchen with Glass-Front Cabinets Ideas
Refine by:
Budget
Sort by:Popular Today
21 - 40 of 6,057 photos
Item 1 of 3
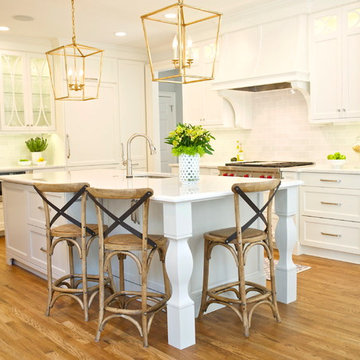
Tammy McGarity Photography
Eat-in kitchen - large transitional medium tone wood floor eat-in kitchen idea in Atlanta with an undermount sink, glass-front cabinets, white cabinets, quartz countertops, gray backsplash, subway tile backsplash, paneled appliances and an island
Eat-in kitchen - large transitional medium tone wood floor eat-in kitchen idea in Atlanta with an undermount sink, glass-front cabinets, white cabinets, quartz countertops, gray backsplash, subway tile backsplash, paneled appliances and an island
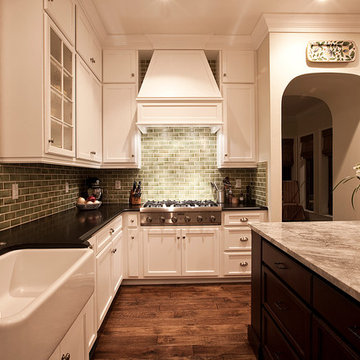
Custom Kitchen
Example of a beach style u-shaped enclosed kitchen design in Tampa with a farmhouse sink, glass-front cabinets, white cabinets, granite countertops, green backsplash, subway tile backsplash and stainless steel appliances
Example of a beach style u-shaped enclosed kitchen design in Tampa with a farmhouse sink, glass-front cabinets, white cabinets, granite countertops, green backsplash, subway tile backsplash and stainless steel appliances
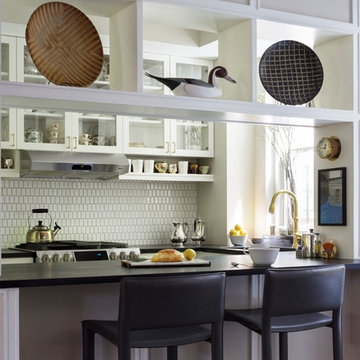
Francine Fleischer Photography
Enclosed kitchen - small transitional galley enclosed kitchen idea in New York with glass-front cabinets and no island
Enclosed kitchen - small transitional galley enclosed kitchen idea in New York with glass-front cabinets and no island
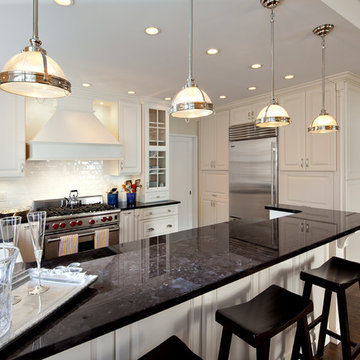
Elegant u-shaped eat-in kitchen photo in New York with a double-bowl sink, glass-front cabinets, granite countertops and stainless steel appliances
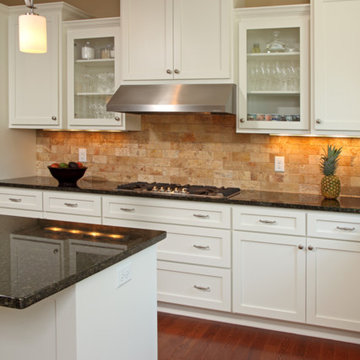
Mid-sized elegant l-shaped medium tone wood floor eat-in kitchen photo in Minneapolis with glass-front cabinets, white cabinets, granite countertops, beige backsplash, subway tile backsplash, stainless steel appliances and an island
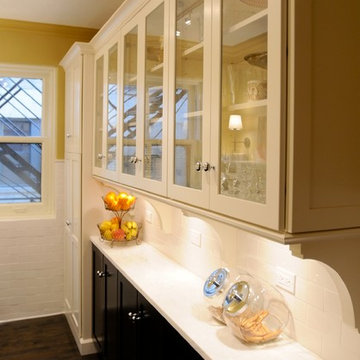
Example of a small classic galley dark wood floor enclosed kitchen design in Chicago with glass-front cabinets, dark wood cabinets, marble countertops, white backsplash, ceramic backsplash, stainless steel appliances and no island
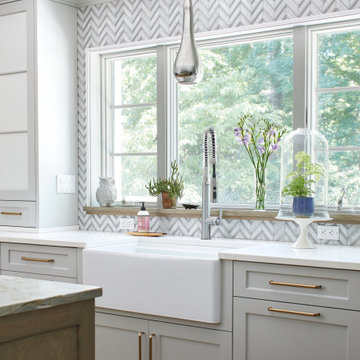
Family kitchen for busy parents and children to gather and share their day. A kitchen perfect for catching up with friends, baking cookies with grandkids, trying new recipes and recreating old favorites.
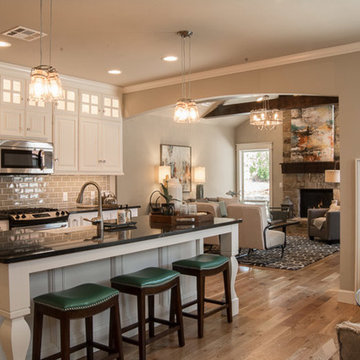
Open floor plan with breakfast bar and seating area.
Ann Sherman
View more homes like this: http://mccalebhomes.com/homes-for-sale.php
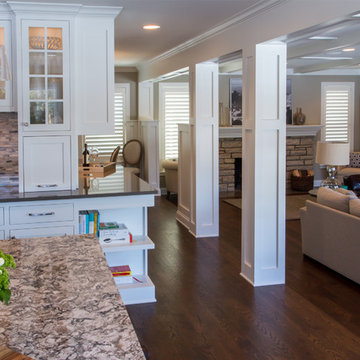
Open floor plan: kitchen, dining, and living room. Divided by central columns. Crown moulding in the kitchen and dining area, coffer ceiling in the living space. See inside white cabinets with glass windows. Elegant white kitchen.
Photography by Spacecrafting.
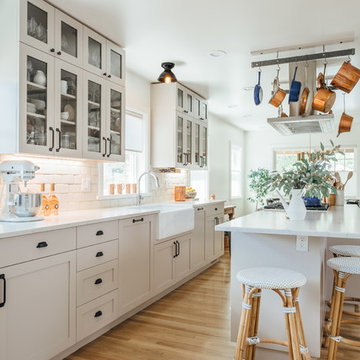
Kerri Fukui
Example of a large transitional galley medium tone wood floor and brown floor eat-in kitchen design in Salt Lake City with a farmhouse sink, glass-front cabinets, beige cabinets, solid surface countertops, white backsplash, ceramic backsplash, stainless steel appliances and an island
Example of a large transitional galley medium tone wood floor and brown floor eat-in kitchen design in Salt Lake City with a farmhouse sink, glass-front cabinets, beige cabinets, solid surface countertops, white backsplash, ceramic backsplash, stainless steel appliances and an island
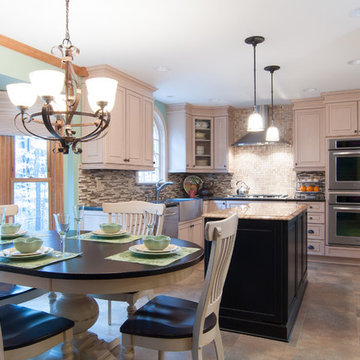
An outdated and poorly laid out kitchen was gutted and fitted with cabinetry in a new configuration in this Kitchen remodel Dark cabinets were replaced with light colored glazed and speckled cabinets with a unique crown molding. The kitchen island provides more work space, storage, and holds a drawer microwave. The stainless steel apron front sink compliments the new appliances in this kitchen. Old vinyl flooring was removed and replaced with Adura squares. These have the look of tile without the "hardness" of a tile floor for the cook that spends a good deal of time standing in the kitchen. Two tile selections were used on the backsplash areas. Under the counters, glass and stone pencil tile was applied to the walls. Behind the gas cooktop, marble tile in a basketweave patten spanned the wall from the granite countertop to the ceiling.
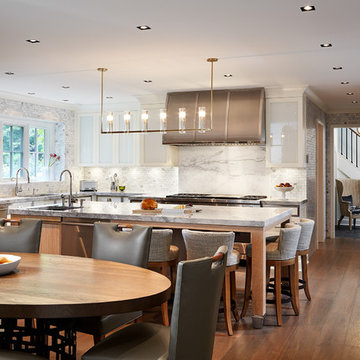
Inspiration for a mid-sized transitional l-shaped dark wood floor eat-in kitchen remodel in Chicago with an undermount sink, glass-front cabinets, white cabinets, marble countertops, gray backsplash, stainless steel appliances and an island
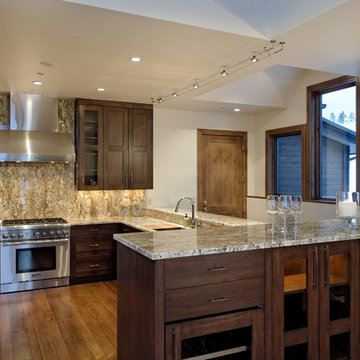
U-shaped professional kitchen with dark wood cabinets and granite countertops. Photo by Mountain Home Photo
Open concept kitchen - rustic u-shaped open concept kitchen idea in Other with an undermount sink, glass-front cabinets, dark wood cabinets, granite countertops, stone slab backsplash and stainless steel appliances
Open concept kitchen - rustic u-shaped open concept kitchen idea in Other with an undermount sink, glass-front cabinets, dark wood cabinets, granite countertops, stone slab backsplash and stainless steel appliances
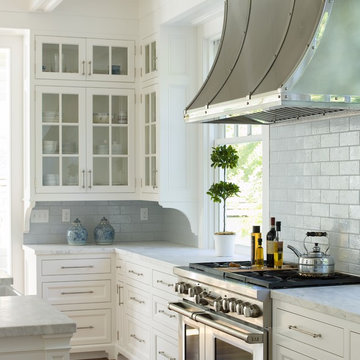
Laurie Black Photography. Classic "Martha's Vineyard" shingle style with traditional Palladian molding profiles "in the antique" uplifting the sophistication and décor to its urban context. Design by Duncan McRoberts
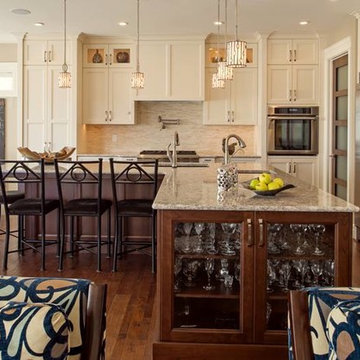
Beautiful open concept kitchen custom designed for a large family.
White natural granite floats the large island to give lightness to a large piece.
credit: Ekko Cabinetry
credit: Niki Hunter Photography
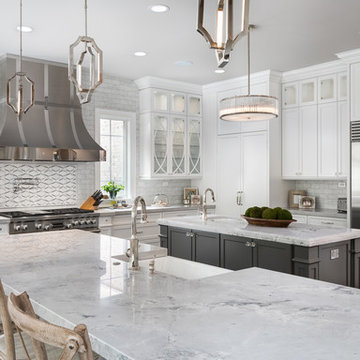
Reel Tour Media | Michael Donovan
Example of a large classic l-shaped dark wood floor eat-in kitchen design in Chicago with a farmhouse sink, glass-front cabinets, white cabinets, marble countertops, white backsplash, stone tile backsplash, stainless steel appliances and an island
Example of a large classic l-shaped dark wood floor eat-in kitchen design in Chicago with a farmhouse sink, glass-front cabinets, white cabinets, marble countertops, white backsplash, stone tile backsplash, stainless steel appliances and an island
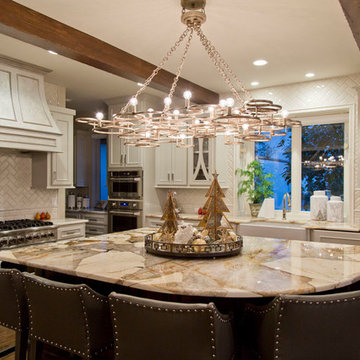
Eat-in kitchen - large transitional l-shaped medium tone wood floor and brown floor eat-in kitchen idea in Kansas City with a farmhouse sink, glass-front cabinets, white cabinets, granite countertops, white backsplash, ceramic backsplash, stainless steel appliances and an island
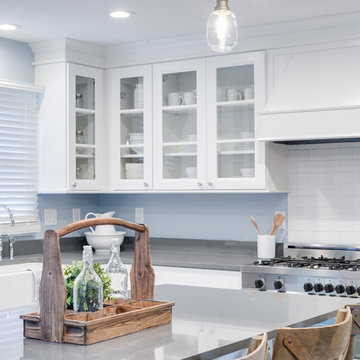
Open concept kitchen - mid-sized contemporary l-shaped open concept kitchen idea in DC Metro with a farmhouse sink, glass-front cabinets, white cabinets, solid surface countertops, white backsplash, subway tile backsplash, stainless steel appliances and an island
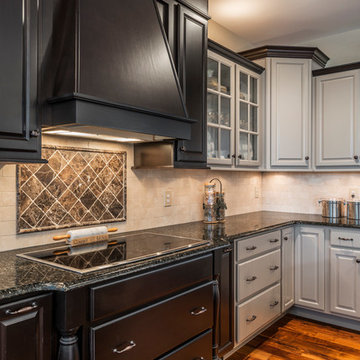
Dimitri Ganas
Inspiration for a mid-sized timeless u-shaped medium tone wood floor eat-in kitchen remodel in Philadelphia with an undermount sink, glass-front cabinets, medium tone wood cabinets, granite countertops, beige backsplash, ceramic backsplash, stainless steel appliances and an island
Inspiration for a mid-sized timeless u-shaped medium tone wood floor eat-in kitchen remodel in Philadelphia with an undermount sink, glass-front cabinets, medium tone wood cabinets, granite countertops, beige backsplash, ceramic backsplash, stainless steel appliances and an island
Kitchen with Glass-Front Cabinets Ideas
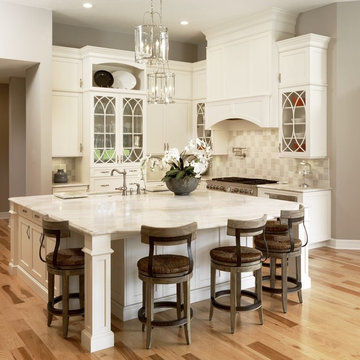
Inspiration for a mid-sized transitional l-shaped light wood floor open concept kitchen remodel in Tampa with a drop-in sink, glass-front cabinets, white cabinets, granite countertops, gray backsplash, ceramic backsplash, stainless steel appliances and an island
2





