Kitchen with Glass Sheet Backsplash and White Appliances Ideas
Refine by:
Budget
Sort by:Popular Today
21 - 40 of 1,582 photos
Item 1 of 3
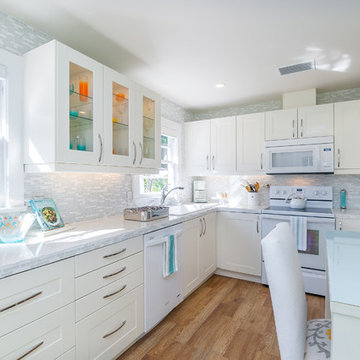
Coastal Home Photography
Small cottage chic l-shaped light wood floor kitchen photo in Tampa with a single-bowl sink, shaker cabinets, white cabinets, multicolored backsplash, glass sheet backsplash and white appliances
Small cottage chic l-shaped light wood floor kitchen photo in Tampa with a single-bowl sink, shaker cabinets, white cabinets, multicolored backsplash, glass sheet backsplash and white appliances
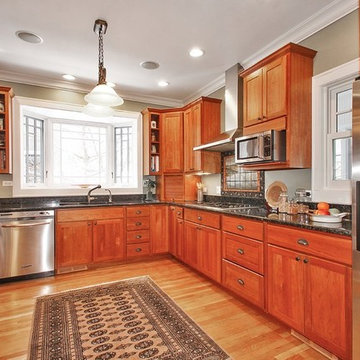
Example of a mid-sized classic u-shaped light wood floor open concept kitchen design in Chicago with an undermount sink, shaker cabinets, medium tone wood cabinets, granite countertops, glass sheet backsplash, white appliances and no island
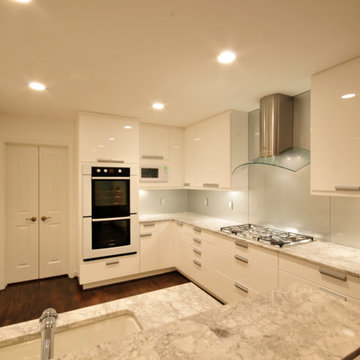
Sleek and ultra contemporary kitchen tucked into a townhouse (those double doors lead to the front of the house).
Eat-in kitchen - small contemporary galley medium tone wood floor eat-in kitchen idea in DC Metro with an undermount sink, flat-panel cabinets, white cabinets, white appliances, quartz countertops, metallic backsplash and glass sheet backsplash
Eat-in kitchen - small contemporary galley medium tone wood floor eat-in kitchen idea in DC Metro with an undermount sink, flat-panel cabinets, white cabinets, white appliances, quartz countertops, metallic backsplash and glass sheet backsplash

RIckie Agapito - aofotos.com
Inspiration for a large modern u-shaped concrete floor open concept kitchen remodel in Orlando with an undermount sink, flat-panel cabinets, medium tone wood cabinets, quartz countertops, white backsplash, glass sheet backsplash, white appliances and an island
Inspiration for a large modern u-shaped concrete floor open concept kitchen remodel in Orlando with an undermount sink, flat-panel cabinets, medium tone wood cabinets, quartz countertops, white backsplash, glass sheet backsplash, white appliances and an island
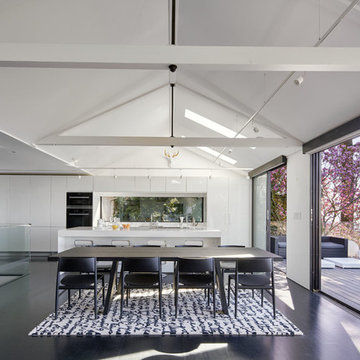
Large minimalist l-shaped brown floor open concept kitchen photo in San Francisco with an island, flat-panel cabinets, white cabinets, quartz countertops, glass sheet backsplash and white appliances
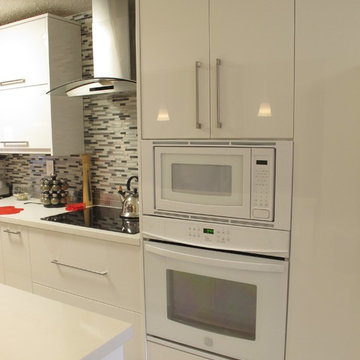
pictures by Arianne Mihalka
Inspiration for a mid-sized modern galley porcelain tile eat-in kitchen remodel in Miami with a double-bowl sink, flat-panel cabinets, white cabinets, quartz countertops, multicolored backsplash, glass sheet backsplash, white appliances and a peninsula
Inspiration for a mid-sized modern galley porcelain tile eat-in kitchen remodel in Miami with a double-bowl sink, flat-panel cabinets, white cabinets, quartz countertops, multicolored backsplash, glass sheet backsplash, white appliances and a peninsula
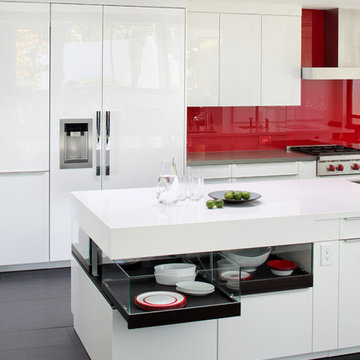
Bernard Andre Photography
Example of a large trendy porcelain tile eat-in kitchen design in San Francisco with an undermount sink, flat-panel cabinets, white cabinets, quartz countertops, red backsplash, glass sheet backsplash, white appliances and an island
Example of a large trendy porcelain tile eat-in kitchen design in San Francisco with an undermount sink, flat-panel cabinets, white cabinets, quartz countertops, red backsplash, glass sheet backsplash, white appliances and an island
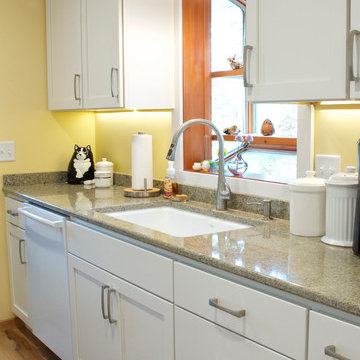
Classic white Starmark cabinets and Cambria counter-tops updated this suburban rambler.
Eat-in kitchen - mid-sized contemporary galley vinyl floor eat-in kitchen idea in Minneapolis with an undermount sink, shaker cabinets, white cabinets, quartzite countertops, black backsplash, glass sheet backsplash, white appliances and no island
Eat-in kitchen - mid-sized contemporary galley vinyl floor eat-in kitchen idea in Minneapolis with an undermount sink, shaker cabinets, white cabinets, quartzite countertops, black backsplash, glass sheet backsplash, white appliances and no island
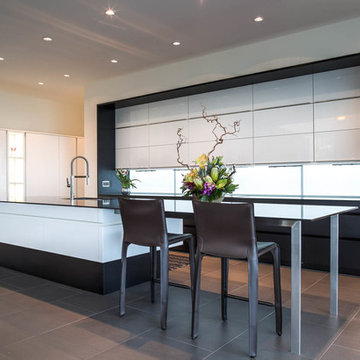
Photography by Alex Stross
Open concept kitchen - large contemporary l-shaped porcelain tile open concept kitchen idea in Austin with an undermount sink, flat-panel cabinets, white cabinets, quartz countertops, an island, white backsplash, glass sheet backsplash and white appliances
Open concept kitchen - large contemporary l-shaped porcelain tile open concept kitchen idea in Austin with an undermount sink, flat-panel cabinets, white cabinets, quartz countertops, an island, white backsplash, glass sheet backsplash and white appliances
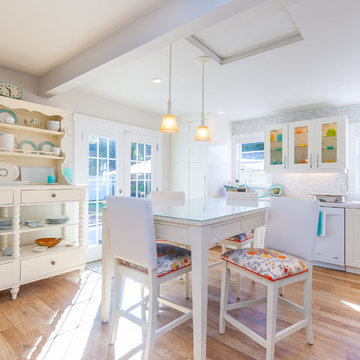
Coastal Home Photography
Kitchen - small shabby-chic style light wood floor kitchen idea in Tampa with a single-bowl sink, shaker cabinets, white cabinets, tile countertops, multicolored backsplash, glass sheet backsplash and white appliances
Kitchen - small shabby-chic style light wood floor kitchen idea in Tampa with a single-bowl sink, shaker cabinets, white cabinets, tile countertops, multicolored backsplash, glass sheet backsplash and white appliances
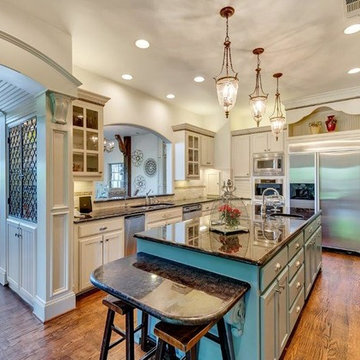
Example of a huge country galley medium tone wood floor open concept kitchen design in Dallas with shaker cabinets, white cabinets, granite countertops, an island, an undermount sink, beige backsplash, glass sheet backsplash and white appliances
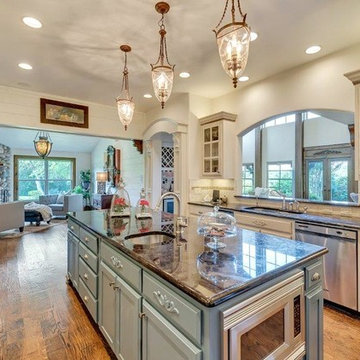
Example of a huge country galley medium tone wood floor open concept kitchen design in Dallas with an undermount sink, shaker cabinets, white cabinets, granite countertops, beige backsplash, glass sheet backsplash, white appliances and an island
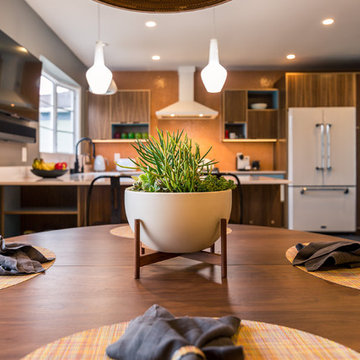
Example of a mid-sized 1960s u-shaped porcelain tile eat-in kitchen design in Los Angeles with a farmhouse sink, flat-panel cabinets, medium tone wood cabinets, quartz countertops, orange backsplash, glass sheet backsplash, white appliances and an island
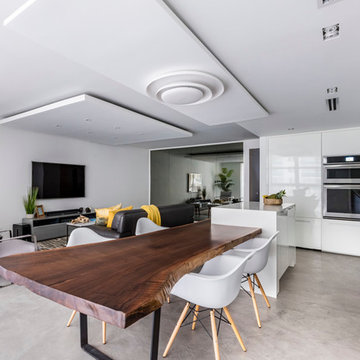
Open concept kitchen - contemporary concrete floor and gray floor open concept kitchen idea in Miami with an undermount sink, flat-panel cabinets, white cabinets, solid surface countertops, white backsplash, glass sheet backsplash, white appliances and an island
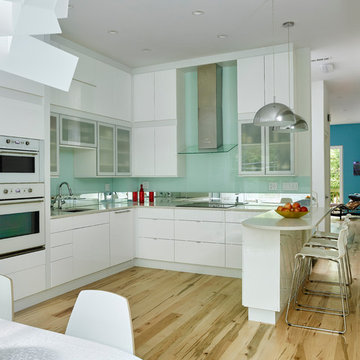
The white cabinets, white counter, glass and mirror backsplash all combine to bring light and clarity to this Center City kitchen.
Photo: Jeffrey Totaro
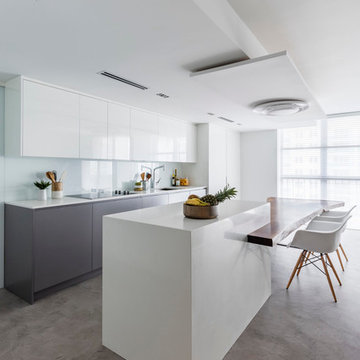
Trendy concrete floor and gray floor open concept kitchen photo in Miami with an undermount sink, flat-panel cabinets, white cabinets, solid surface countertops, white backsplash, glass sheet backsplash, white appliances and an island
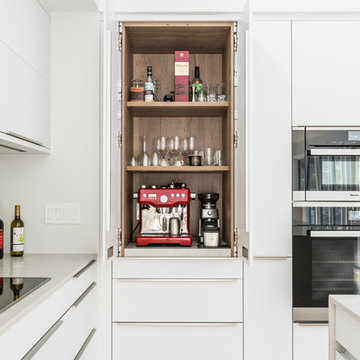
Example of a mid-sized trendy u-shaped light wood floor and beige floor eat-in kitchen design in New York with an undermount sink, flat-panel cabinets, white cabinets, white backsplash, an island, quartzite countertops, glass sheet backsplash, white appliances and white countertops
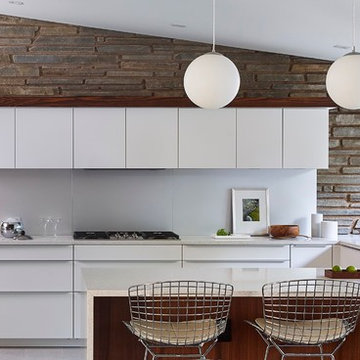
The kitchen features white matte lacquer Poggenpohl cabinetry with matching white Miele appliances, Caesarstone quartz countertops, with a matte aluminum backsplash. Walnut accents compliment the original house woodwork, and the vintage stone wall adds warmth to the bright palette. © Jeffrey Totaro, photographer

Yes, you read the title right. Small updates DO make a BIG difference. Whether it’s updating a color, finish, or even the smallest: changing out the hardware, these minor updates together can all make a big difference in the space. For our Flashback Friday Feature, we have a perfect example of how you can make some small updates to revamp the entire space! The best of all, we replaced the door and drawer fronts, and added a small cabinet (removing the soffit, making the cabinets go to the ceiling) making this space seem like it’s been outfitted with a brand new kitchen! If you ask us, that’s a great way of value engineering and getting the best value out of your dollars! To learn more about this project, continue reading below!
Cabinets
As mentioned above, we removed the existing cabinet door and drawer fronts and replaced them with a more updated shaker style door/drawer fronts supplied by Woodmont. We removed the soffits and added an extra cabinet on the cooktop wall, taking the cabinets to the ceiling. This small update provides additional storage, and gives the space a new look!
Countertops
Bye-bye laminate, and hello quartz! As our clients were starting to notice the wear-and-tear of their original laminate tops, they knew they wanted something durable and that could last. Well, what better to install than quartz? Providing our clients with something that’s not only easy to maintain, but also modern was exactly what they wanted in their updated kitchen!
Backsplash
The original backsplash was a plain white 4×4″ tile and left much to be desired. Having lived with this backsplash for years, our clients wanted something more exciting and eye-catching. I can safely say that this small update delivered! We installed an eye-popping glass tile in blues, browns, and whites from Hirsch Glass tile in the Gemstone Collection.
Hardware
You’d think hardware doesn’t make a huge difference in a space, but it does! It adds not only the feel of good quality but also adds some character to the space. Here we have installed Amerock Blackrock knobs and pulls in Satin Nickel.
Other Fixtures
To top off the functionality and usability of the space, we installed a new sink and faucet. The sink and faucet is something used every day, so having something of great quality is much appreciated especially when so frequently used. From Kohler, we have an under-mount castiron sink in Palermo Blue. From Blanco, we have a single-hole, and pull-out spray faucet.
Flooring
Last but not least, we installed cork flooring. The cork provides and soft and cushiony feel and is great on your feet!
Kitchen with Glass Sheet Backsplash and White Appliances Ideas
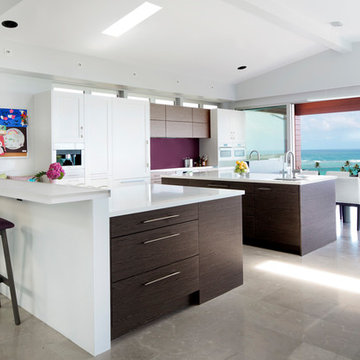
Example of a large minimalist l-shaped concrete floor and gray floor eat-in kitchen design in Hawaii with flat-panel cabinets, beige cabinets, stainless steel countertops, glass sheet backsplash and white appliances
2





