Kitchen with Glass Sheet Backsplash and White Appliances Ideas
Refine by:
Budget
Sort by:Popular Today
41 - 60 of 1,582 photos
Item 1 of 3
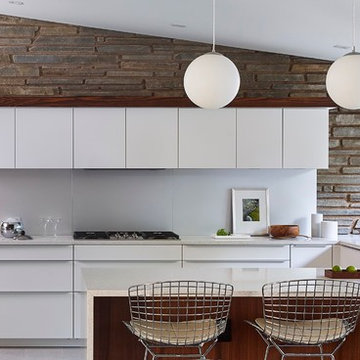
The kitchen features white matte lacquer Poggenpohl cabinetry with matching white Miele appliances, Caesarstone quartz countertops, with a matte aluminum backsplash. Walnut accents compliment the original house woodwork, and the vintage stone wall adds warmth to the bright palette. © Jeffrey Totaro, photographer

Yes, you read the title right. Small updates DO make a BIG difference. Whether it’s updating a color, finish, or even the smallest: changing out the hardware, these minor updates together can all make a big difference in the space. For our Flashback Friday Feature, we have a perfect example of how you can make some small updates to revamp the entire space! The best of all, we replaced the door and drawer fronts, and added a small cabinet (removing the soffit, making the cabinets go to the ceiling) making this space seem like it’s been outfitted with a brand new kitchen! If you ask us, that’s a great way of value engineering and getting the best value out of your dollars! To learn more about this project, continue reading below!
Cabinets
As mentioned above, we removed the existing cabinet door and drawer fronts and replaced them with a more updated shaker style door/drawer fronts supplied by Woodmont. We removed the soffits and added an extra cabinet on the cooktop wall, taking the cabinets to the ceiling. This small update provides additional storage, and gives the space a new look!
Countertops
Bye-bye laminate, and hello quartz! As our clients were starting to notice the wear-and-tear of their original laminate tops, they knew they wanted something durable and that could last. Well, what better to install than quartz? Providing our clients with something that’s not only easy to maintain, but also modern was exactly what they wanted in their updated kitchen!
Backsplash
The original backsplash was a plain white 4×4″ tile and left much to be desired. Having lived with this backsplash for years, our clients wanted something more exciting and eye-catching. I can safely say that this small update delivered! We installed an eye-popping glass tile in blues, browns, and whites from Hirsch Glass tile in the Gemstone Collection.
Hardware
You’d think hardware doesn’t make a huge difference in a space, but it does! It adds not only the feel of good quality but also adds some character to the space. Here we have installed Amerock Blackrock knobs and pulls in Satin Nickel.
Other Fixtures
To top off the functionality and usability of the space, we installed a new sink and faucet. The sink and faucet is something used every day, so having something of great quality is much appreciated especially when so frequently used. From Kohler, we have an under-mount castiron sink in Palermo Blue. From Blanco, we have a single-hole, and pull-out spray faucet.
Flooring
Last but not least, we installed cork flooring. The cork provides and soft and cushiony feel and is great on your feet!
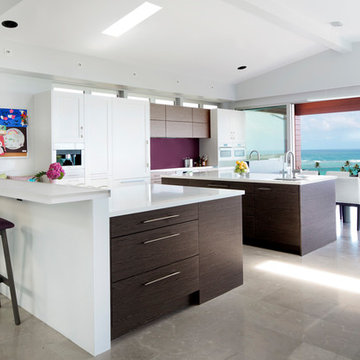
Example of a large minimalist l-shaped concrete floor and gray floor eat-in kitchen design in Hawaii with flat-panel cabinets, beige cabinets, stainless steel countertops, glass sheet backsplash and white appliances
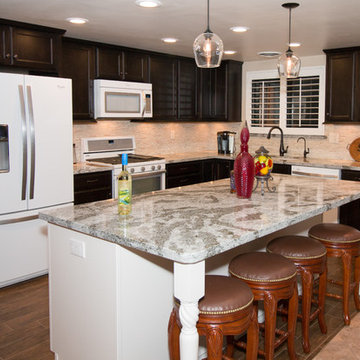
StarMark cherry java with marshamallow cream island, Cambria Galloway with flat polish edge, Kohler ice grey Langlade sink with oil rubbed bronze faucet, Whirlpool white ice appliances, antico pecan wood plank tile, glass and quartzite backsplash.
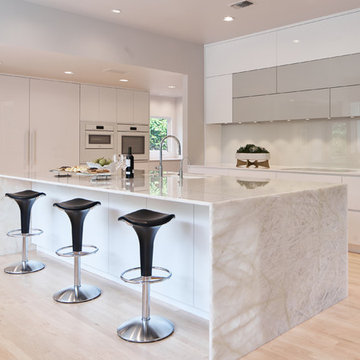
Sleek monochromatic contemporary kitchen featuring white glass appliances, Bianca Quartzite on the large island, and flat panel cabinetry for clean lines with no interruptions.
Photography by Stephen Karlisch

Example of a large trendy l-shaped light wood floor, beige floor and vaulted ceiling eat-in kitchen design in Dallas with an undermount sink, flat-panel cabinets, white cabinets, onyx countertops, white backsplash, glass sheet backsplash, white appliances, an island and beige countertops
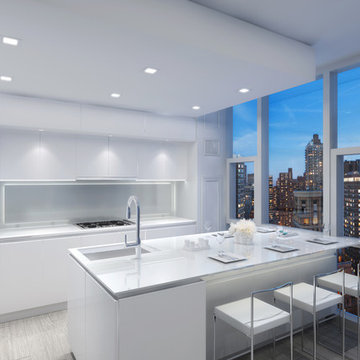
Large minimalist l-shaped medium tone wood floor kitchen photo in New York with an undermount sink, flat-panel cabinets, white cabinets, glass countertops, white backsplash, glass sheet backsplash, white appliances and an island
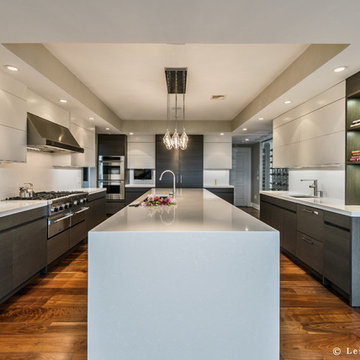
Inspiration for a huge contemporary u-shaped dark wood floor kitchen pantry remodel in Boston with an undermount sink, flat-panel cabinets, dark wood cabinets, quartz countertops, white backsplash, glass sheet backsplash, white appliances and an island
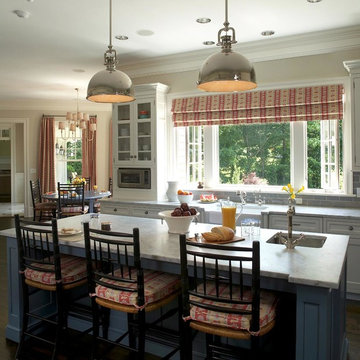
Example of a dark wood floor eat-in kitchen design in New York with a farmhouse sink, recessed-panel cabinets, yellow cabinets, marble countertops, gray backsplash, glass sheet backsplash, white appliances and an island
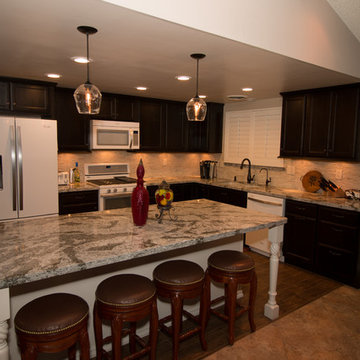
StarMark cherry java with marshamallow cream island, Cambria Galloway with flat polish edge, Kohler ice grey Langlade sink with oil rubbed bronze faucet, Whirlpool white ice appliances, antico pecan wood plank tile, glass and quartzite backsplash.
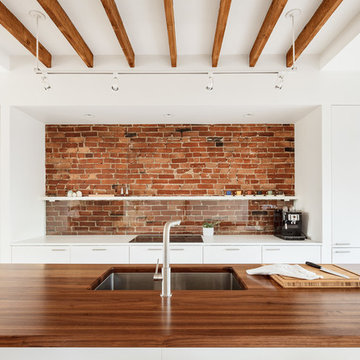
photo by Matt Delphenich
Eat-in kitchen - mid-sized modern single-wall light wood floor eat-in kitchen idea in Boston with an undermount sink, flat-panel cabinets, white cabinets, wood countertops, red backsplash, glass sheet backsplash, white appliances and an island
Eat-in kitchen - mid-sized modern single-wall light wood floor eat-in kitchen idea in Boston with an undermount sink, flat-panel cabinets, white cabinets, wood countertops, red backsplash, glass sheet backsplash, white appliances and an island
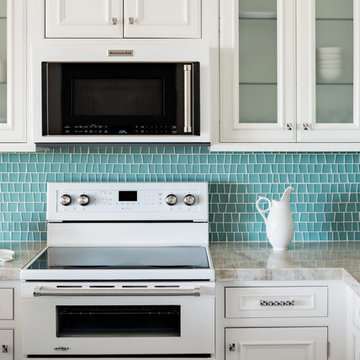
Contemporary kitchen
Photography by CJ Gershon
Small trendy u-shaped porcelain tile and beige floor eat-in kitchen photo in Phoenix with a single-bowl sink, quartzite countertops, blue backsplash, glass sheet backsplash, white appliances and beige countertops
Small trendy u-shaped porcelain tile and beige floor eat-in kitchen photo in Phoenix with a single-bowl sink, quartzite countertops, blue backsplash, glass sheet backsplash, white appliances and beige countertops
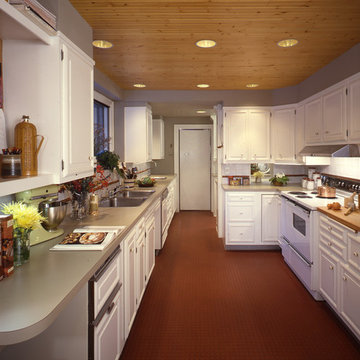
This Kitchen Project included the upgrading of finishes to an Existing Galley Kitchen that connected the Dining Room and the Breakfast / Family Room.
Photo is a view from the Family Room.
Cabinets: Re-Painted w/New Brass Knobs.
Appliances: Existing w/ New Finished Panels.
Countertops: Re-Clad w/ Laminate.
Ceiling: Pine 1x6 T&G Beaded w/Natural Finish.
Floor @ Kitchen: Rubber tile.
Floor @ Family: Hand Cut Terracotta tile.
Photo by: Hugh Loomis
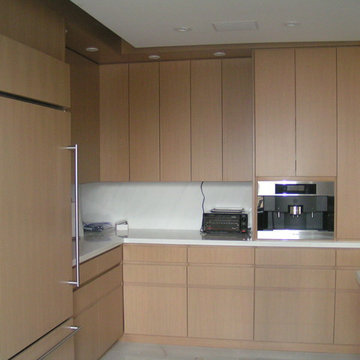
Inspiration for a modern light wood floor kitchen remodel in New York with a drop-in sink, flat-panel cabinets, light wood cabinets, stainless steel countertops, white backsplash, glass sheet backsplash, white appliances and an island
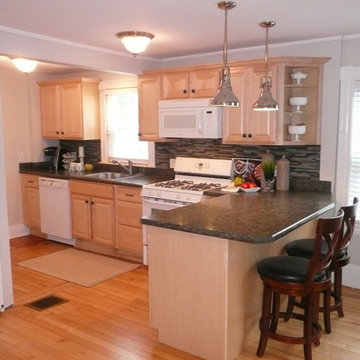
Staging & Photos by: Betsy Konaxis, BK Classic Collections Home Stagers.
Inspiration for a mid-sized transitional l-shaped light wood floor enclosed kitchen remodel in Boston with a drop-in sink, raised-panel cabinets, light wood cabinets, granite countertops, multicolored backsplash, glass sheet backsplash, white appliances and no island
Inspiration for a mid-sized transitional l-shaped light wood floor enclosed kitchen remodel in Boston with a drop-in sink, raised-panel cabinets, light wood cabinets, granite countertops, multicolored backsplash, glass sheet backsplash, white appliances and no island
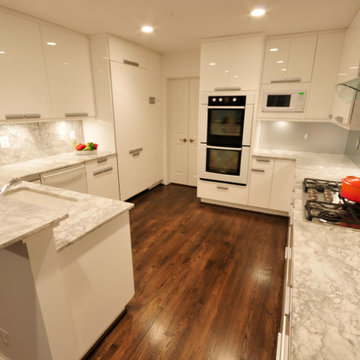
Sleek and ultra contemporary kitchen tucked into a townhouse (those double doors lead to the front of the house).
Small trendy galley medium tone wood floor eat-in kitchen photo in DC Metro with an undermount sink, flat-panel cabinets, white cabinets, white appliances, quartz countertops, metallic backsplash and glass sheet backsplash
Small trendy galley medium tone wood floor eat-in kitchen photo in DC Metro with an undermount sink, flat-panel cabinets, white cabinets, white appliances, quartz countertops, metallic backsplash and glass sheet backsplash
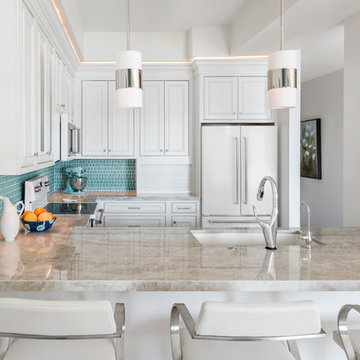
Contemporary white kitchen design
Photography by CJ Gershon
Inspiration for a small contemporary u-shaped porcelain tile and beige floor eat-in kitchen remodel in Phoenix with a single-bowl sink, quartzite countertops, blue backsplash, glass sheet backsplash, white appliances and beige countertops
Inspiration for a small contemporary u-shaped porcelain tile and beige floor eat-in kitchen remodel in Phoenix with a single-bowl sink, quartzite countertops, blue backsplash, glass sheet backsplash, white appliances and beige countertops
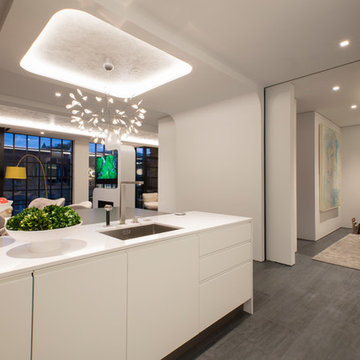
The POLIFORM kitchen is all white flat cabinets, undercounter drawer refrigerators and glass/stainless steel appliances. The backsplashes are back-painted glass, with LED cove lighting. The countertops are quartz. The view into the study/guest bedroom is unobstructed once the sliding industrial door is pulled into the pocket.
Photography: Geoffrey Hodgdon
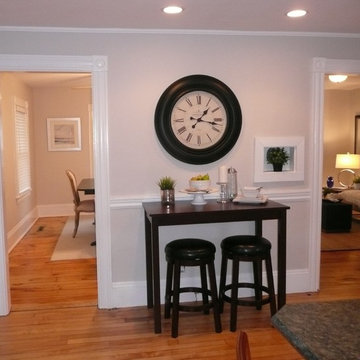
Staging & Photos by: Betsy Konaxis, BK Classic Collections Home Stagers.
Example of a mid-sized transitional l-shaped light wood floor enclosed kitchen design in Boston with a drop-in sink, raised-panel cabinets, light wood cabinets, granite countertops, multicolored backsplash, glass sheet backsplash, white appliances and no island
Example of a mid-sized transitional l-shaped light wood floor enclosed kitchen design in Boston with a drop-in sink, raised-panel cabinets, light wood cabinets, granite countertops, multicolored backsplash, glass sheet backsplash, white appliances and no island
Kitchen with Glass Sheet Backsplash and White Appliances Ideas
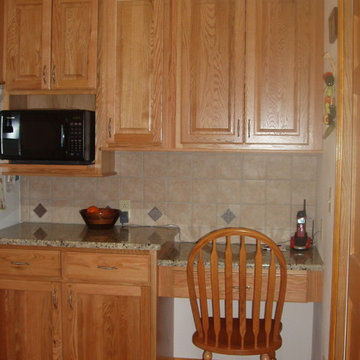
Eat-in kitchen - traditional l-shaped eat-in kitchen idea in Chicago with an undermount sink, raised-panel cabinets, light wood cabinets, soapstone countertops, beige backsplash, glass sheet backsplash and white appliances
3





