Kitchen with Glass Sheet Backsplash Ideas
Refine by:
Budget
Sort by:Popular Today
61 - 80 of 5,961 photos
Item 1 of 3
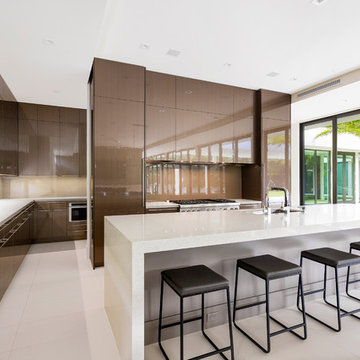
Dura Supreme Custom Cabinetry
Photographed by: Andrea Patassy
Open concept kitchen - large contemporary open concept kitchen idea in Miami with flat-panel cabinets, quartz countertops, brown backsplash, glass sheet backsplash, paneled appliances and an island
Open concept kitchen - large contemporary open concept kitchen idea in Miami with flat-panel cabinets, quartz countertops, brown backsplash, glass sheet backsplash, paneled appliances and an island
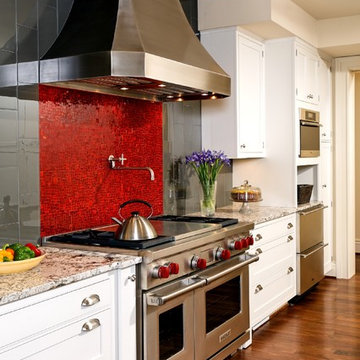
Greg Hadley
Huge transitional medium tone wood floor kitchen photo in DC Metro with white cabinets, stainless steel appliances, red backsplash and glass sheet backsplash
Huge transitional medium tone wood floor kitchen photo in DC Metro with white cabinets, stainless steel appliances, red backsplash and glass sheet backsplash
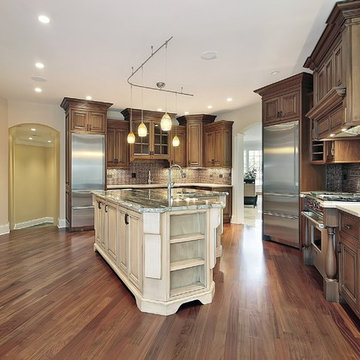
TRANSITIONAL KITCHEN
Example of a large arts and crafts galley dark wood floor eat-in kitchen design in Atlanta with an undermount sink, raised-panel cabinets, medium tone wood cabinets, quartzite countertops, brown backsplash, glass sheet backsplash, stainless steel appliances and an island
Example of a large arts and crafts galley dark wood floor eat-in kitchen design in Atlanta with an undermount sink, raised-panel cabinets, medium tone wood cabinets, quartzite countertops, brown backsplash, glass sheet backsplash, stainless steel appliances and an island
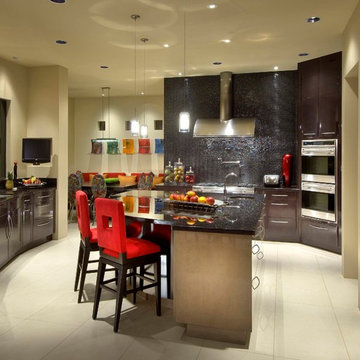
Mark Boisclair Photography
Open concept kitchen - huge contemporary u-shaped porcelain tile open concept kitchen idea in Phoenix with black backsplash, glass sheet backsplash, an undermount sink, flat-panel cabinets, stainless steel appliances and granite countertops
Open concept kitchen - huge contemporary u-shaped porcelain tile open concept kitchen idea in Phoenix with black backsplash, glass sheet backsplash, an undermount sink, flat-panel cabinets, stainless steel appliances and granite countertops
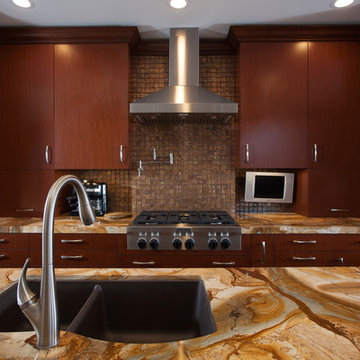
Jon Encarnacion -photographer
Open concept kitchen - huge contemporary u-shaped dark wood floor open concept kitchen idea in Orange County with an undermount sink, flat-panel cabinets, dark wood cabinets, granite countertops, brown backsplash, glass sheet backsplash, stainless steel appliances and an island
Open concept kitchen - huge contemporary u-shaped dark wood floor open concept kitchen idea in Orange County with an undermount sink, flat-panel cabinets, dark wood cabinets, granite countertops, brown backsplash, glass sheet backsplash, stainless steel appliances and an island
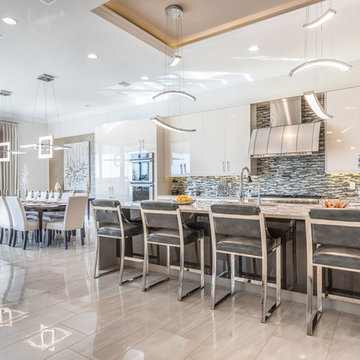
Huge l-shaped porcelain tile eat-in kitchen photo in Orlando with an undermount sink, flat-panel cabinets, beige cabinets, quartz countertops, metallic backsplash, glass sheet backsplash, stainless steel appliances and an island
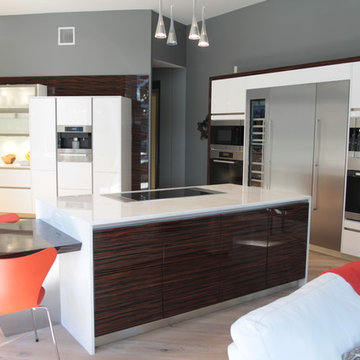
Eat-in kitchen - huge modern galley light wood floor eat-in kitchen idea in Miami with an undermount sink, flat-panel cabinets, white cabinets, marble countertops, white backsplash, glass sheet backsplash and stainless steel appliances
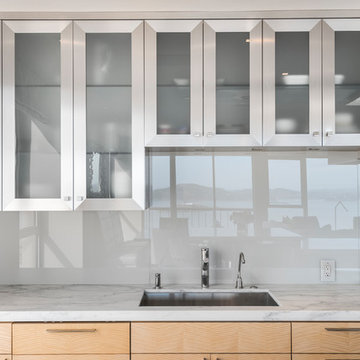
Photography by Paul Rollins
Mid-sized trendy single-wall light wood floor eat-in kitchen photo in San Francisco with an undermount sink, flat-panel cabinets, white cabinets, marble countertops, gray backsplash, glass sheet backsplash, stainless steel appliances and an island
Mid-sized trendy single-wall light wood floor eat-in kitchen photo in San Francisco with an undermount sink, flat-panel cabinets, white cabinets, marble countertops, gray backsplash, glass sheet backsplash, stainless steel appliances and an island
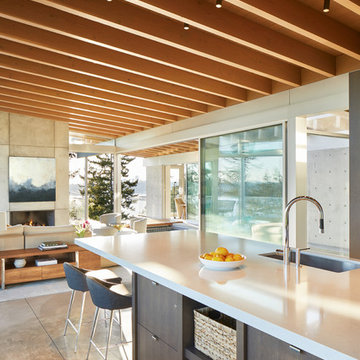
Benjamin Benschneider
Huge trendy l-shaped concrete floor and gray floor open concept kitchen photo in Seattle with an undermount sink, flat-panel cabinets, dark wood cabinets, quartz countertops, blue backsplash, glass sheet backsplash, paneled appliances, an island and gray countertops
Huge trendy l-shaped concrete floor and gray floor open concept kitchen photo in Seattle with an undermount sink, flat-panel cabinets, dark wood cabinets, quartz countertops, blue backsplash, glass sheet backsplash, paneled appliances, an island and gray countertops
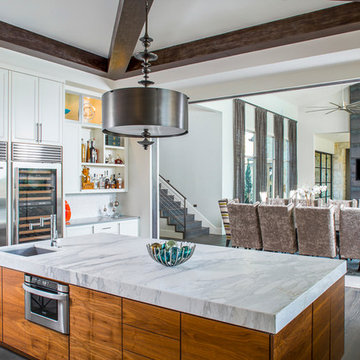
A unique steel drum pendant, and raw steel doorway architectural reveal repeat the industrial influences also present in the Great Room’s floor to ceiling fireplace finish.
Tre Dunham - Fine Focus Photography
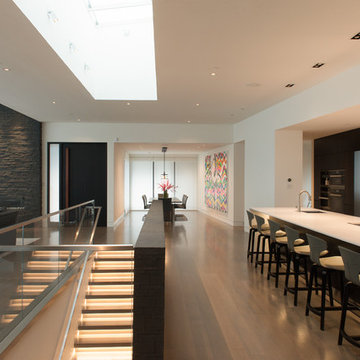
Inspiration for a huge contemporary galley dark wood floor open concept kitchen remodel in San Francisco with an undermount sink, flat-panel cabinets, dark wood cabinets, quartz countertops, white backsplash, glass sheet backsplash, stainless steel appliances and an island
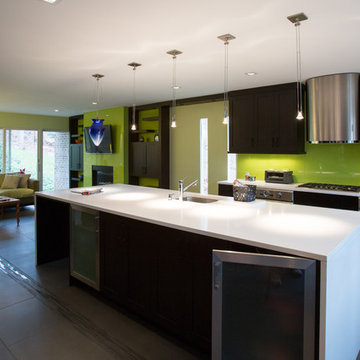
Our client was a textile designer. Together we had a blast designing this Kosher kitchen.
Example of a large minimalist l-shaped ceramic tile open concept kitchen design in DC Metro with an undermount sink, flat-panel cabinets, dark wood cabinets, solid surface countertops, white backsplash, glass sheet backsplash, stainless steel appliances and an island
Example of a large minimalist l-shaped ceramic tile open concept kitchen design in DC Metro with an undermount sink, flat-panel cabinets, dark wood cabinets, solid surface countertops, white backsplash, glass sheet backsplash, stainless steel appliances and an island
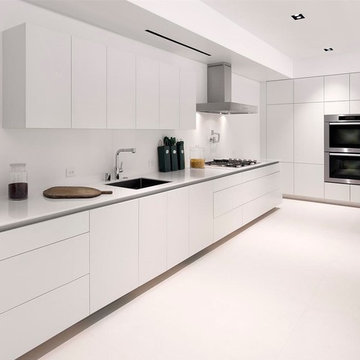
Photo Credit: DIJ Group
Huge trendy single-wall porcelain tile enclosed kitchen photo in Los Angeles with an undermount sink, flat-panel cabinets, white cabinets, white backsplash, glass sheet backsplash and stainless steel appliances
Huge trendy single-wall porcelain tile enclosed kitchen photo in Los Angeles with an undermount sink, flat-panel cabinets, white cabinets, white backsplash, glass sheet backsplash and stainless steel appliances
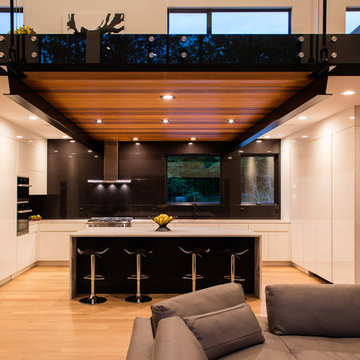
Example of a large trendy u-shaped light wood floor and brown floor kitchen design in Grand Rapids with an undermount sink, flat-panel cabinets, white cabinets, quartzite countertops, black backsplash, glass sheet backsplash, white appliances and an island
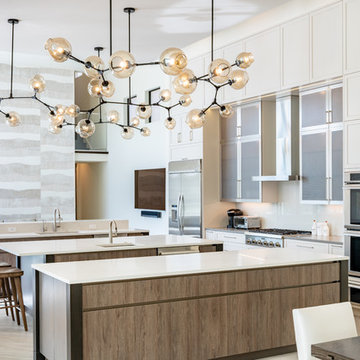
Incredible remodel! We opened up an outdated, closed in angular kitchen and created an expansive kitchen and family room that overlooks the gorgeous pool area and lake. Three islands! Simple, consistent design that is topped off with 6 spectacular light fixtures hung from the floating ceiling.
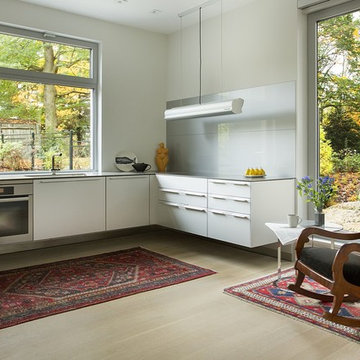
OVERVIEW
Set into a mature Boston area neighborhood, this sophisticated 2900SF home offers efficient use of space, expression through form, and myriad of green features.
MULTI-GENERATIONAL LIVING
Designed to accommodate three family generations, paired living spaces on the first and second levels are architecturally expressed on the facade by window systems that wrap the front corners of the house. Included are two kitchens, two living areas, an office for two, and two master suites.
CURB APPEAL
The home includes both modern form and materials, using durable cedar and through-colored fiber cement siding, permeable parking with an electric charging station, and an acrylic overhang to shelter foot traffic from rain.
FEATURE STAIR
An open stair with resin treads and glass rails winds from the basement to the third floor, channeling natural light through all the home’s levels.
LEVEL ONE
The first floor kitchen opens to the living and dining space, offering a grand piano and wall of south facing glass. A master suite and private ‘home office for two’ complete the level.
LEVEL TWO
The second floor includes another open concept living, dining, and kitchen space, with kitchen sink views over the green roof. A full bath, bedroom and reading nook are perfect for the children.
LEVEL THREE
The third floor provides the second master suite, with separate sink and wardrobe area, plus a private roofdeck.
ENERGY
The super insulated home features air-tight construction, continuous exterior insulation, and triple-glazed windows. The walls and basement feature foam-free cavity & exterior insulation. On the rooftop, a solar electric system helps offset energy consumption.
WATER
Cisterns capture stormwater and connect to a drip irrigation system. Inside the home, consumption is limited with high efficiency fixtures and appliances.
TEAM
Architecture & Mechanical Design – ZeroEnergy Design
Contractor – Aedi Construction
Photos – Eric Roth Photography
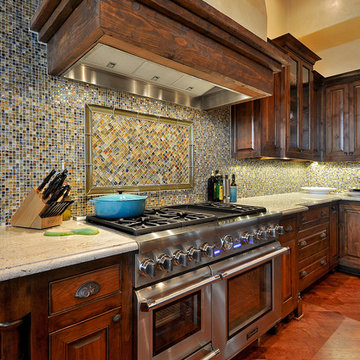
Lori Anderson
Allison Cartwright, Photography
Cabinets Deluxe
Travis Tile
Frog Pad Appliances
Inspiration for a huge timeless u-shaped medium tone wood floor open concept kitchen remodel in Austin with raised-panel cabinets, medium tone wood cabinets, granite countertops, multicolored backsplash, glass sheet backsplash, stainless steel appliances and an island
Inspiration for a huge timeless u-shaped medium tone wood floor open concept kitchen remodel in Austin with raised-panel cabinets, medium tone wood cabinets, granite countertops, multicolored backsplash, glass sheet backsplash, stainless steel appliances and an island
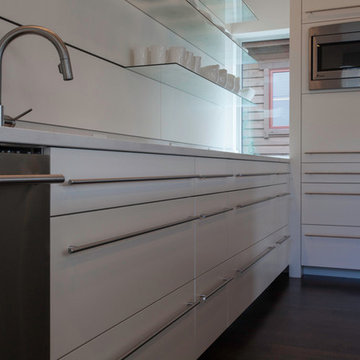
photography by Travis Bechtel
Large trendy l-shaped dark wood floor eat-in kitchen photo in Kansas City with an undermount sink, flat-panel cabinets, white cabinets, quartz countertops, white backsplash, glass sheet backsplash, stainless steel appliances and an island
Large trendy l-shaped dark wood floor eat-in kitchen photo in Kansas City with an undermount sink, flat-panel cabinets, white cabinets, quartz countertops, white backsplash, glass sheet backsplash, stainless steel appliances and an island
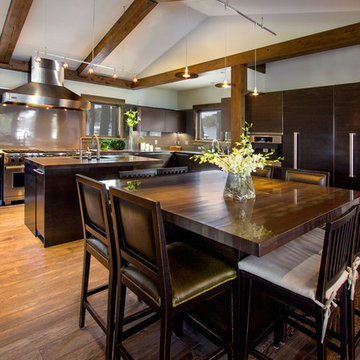
Large urban l-shaped medium tone wood floor eat-in kitchen photo in Detroit with an undermount sink, flat-panel cabinets, dark wood cabinets, gray backsplash, glass sheet backsplash, stainless steel appliances and an island
Kitchen with Glass Sheet Backsplash Ideas
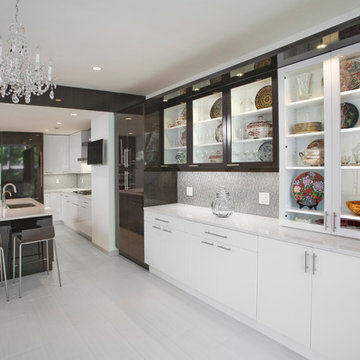
Randle Bye
Large trendy galley porcelain tile eat-in kitchen photo in Philadelphia with an undermount sink, flat-panel cabinets, white cabinets, solid surface countertops, gray backsplash, glass sheet backsplash, paneled appliances and an island
Large trendy galley porcelain tile eat-in kitchen photo in Philadelphia with an undermount sink, flat-panel cabinets, white cabinets, solid surface countertops, gray backsplash, glass sheet backsplash, paneled appliances and an island
4





