Kitchen with Glass Tile Backsplash and Paneled Appliances Ideas
Refine by:
Budget
Sort by:Popular Today
141 - 160 of 4,662 photos
Item 1 of 3
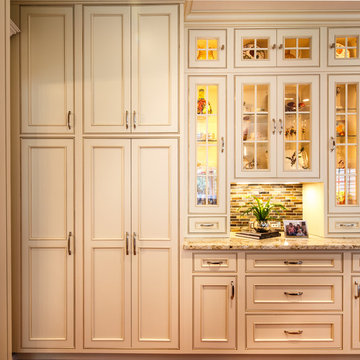
This kitchen boasts lots of storage with a triple floor to ceiling pantry. The display and drawer storage are beautiful and functional.
Large elegant u-shaped medium tone wood floor eat-in kitchen photo in DC Metro with recessed-panel cabinets, white cabinets, granite countertops, brown backsplash, glass tile backsplash, an undermount sink, paneled appliances and an island
Large elegant u-shaped medium tone wood floor eat-in kitchen photo in DC Metro with recessed-panel cabinets, white cabinets, granite countertops, brown backsplash, glass tile backsplash, an undermount sink, paneled appliances and an island
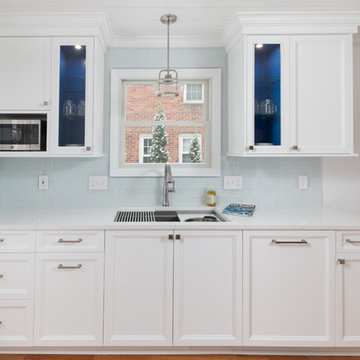
Small transitional galley medium tone wood floor and brown floor enclosed kitchen photo in Detroit with an undermount sink, recessed-panel cabinets, white cabinets, quartz countertops, white backsplash, glass tile backsplash, paneled appliances and no island
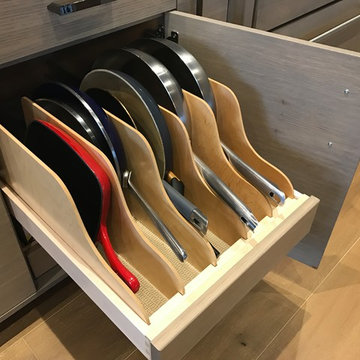
Mid-sized mid-century modern u-shaped medium tone wood floor open concept kitchen photo in Boise with a single-bowl sink, flat-panel cabinets, gray cabinets, granite countertops, blue backsplash, glass tile backsplash, paneled appliances and an island
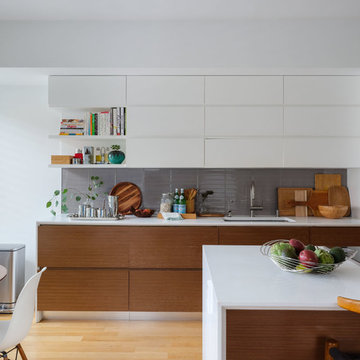
A clean, organized kitchen always looks appealing. Cookbooks are stacked, wooden boards & tools are displayed, and the client's coffee & tea service give good shine. Photo by Claire Esparros.
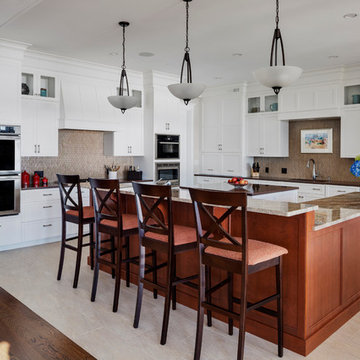
This Oceanside home, built to take advantage of majestic rocky views of the North Atlantic, incorporates outside living with inside glamor.
Sunlight streams through the large exterior windows that overlook the ocean. The light filters through to the back of the home with the clever use of over sized door frames with transoms, and a large pass through opening from the kitchen/living area to the dining area.
Retractable mosquito screens were installed on the deck to create an outdoor- dining area, comfortable even in the mid summer bug season. Photography: Greg Premru
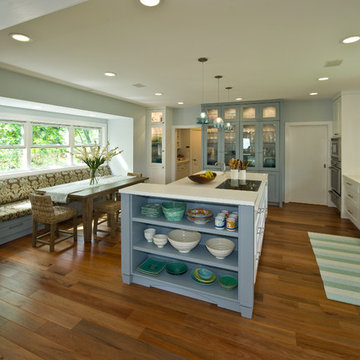
Augie Salbosa
Inspiration for a tropical kitchen pantry remodel in Hawaii with an integrated sink, shaker cabinets, white cabinets, solid surface countertops, blue backsplash, glass tile backsplash, paneled appliances and an island
Inspiration for a tropical kitchen pantry remodel in Hawaii with an integrated sink, shaker cabinets, white cabinets, solid surface countertops, blue backsplash, glass tile backsplash, paneled appliances and an island
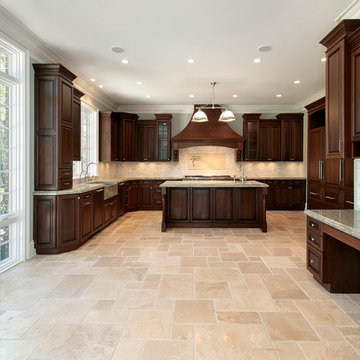
Eat-in kitchen - mid-sized traditional u-shaped travertine floor eat-in kitchen idea in New York with a farmhouse sink, raised-panel cabinets, dark wood cabinets, granite countertops, blue backsplash, glass tile backsplash, paneled appliances and an island
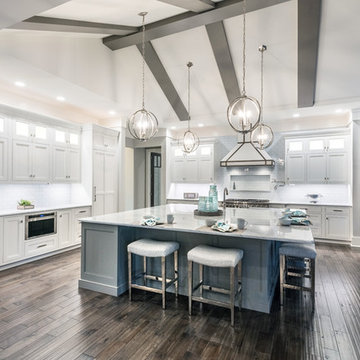
Alan Wycheck Photography
Inspiration for a huge modern l-shaped dark wood floor and brown floor open concept kitchen remodel in Other with an undermount sink, recessed-panel cabinets, white cabinets, marble countertops, white backsplash, glass tile backsplash, paneled appliances, an island and white countertops
Inspiration for a huge modern l-shaped dark wood floor and brown floor open concept kitchen remodel in Other with an undermount sink, recessed-panel cabinets, white cabinets, marble countertops, white backsplash, glass tile backsplash, paneled appliances, an island and white countertops
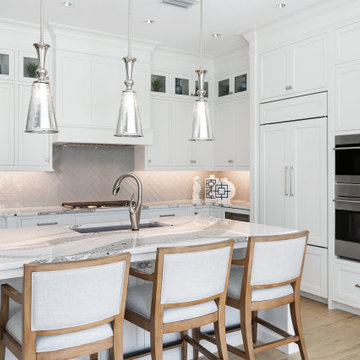
Mid-sized beach style l-shaped porcelain tile and brown floor open concept kitchen photo in Tampa with an undermount sink, recessed-panel cabinets, white cabinets, quartz countertops, gray backsplash, glass tile backsplash, paneled appliances, an island and white countertops
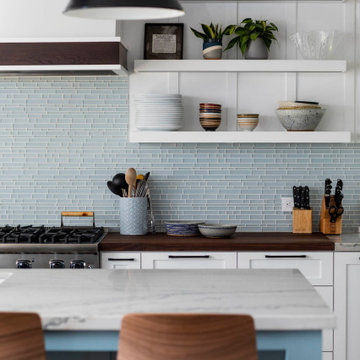
board and batton wall panels, black windows, glass tiles, open shelves, butcher block countertops
shaker cabinets
Inspiration for a large craftsman light wood floor open concept kitchen remodel in San Francisco with a farmhouse sink, shaker cabinets, white cabinets, quartzite countertops, blue backsplash, glass tile backsplash, paneled appliances and an island
Inspiration for a large craftsman light wood floor open concept kitchen remodel in San Francisco with a farmhouse sink, shaker cabinets, white cabinets, quartzite countertops, blue backsplash, glass tile backsplash, paneled appliances and an island
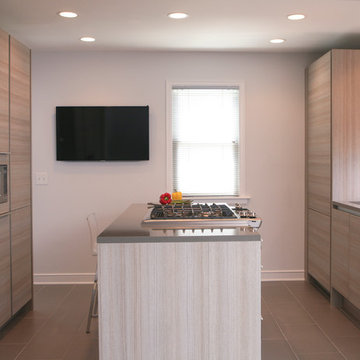
Photography:: Greg Potter & Ellen Lorentzson
Inspiration for a small contemporary galley eat-in kitchen remodel in Minneapolis with an undermount sink, flat-panel cabinets, light wood cabinets, quartz countertops, multicolored backsplash, glass tile backsplash, paneled appliances and an island
Inspiration for a small contemporary galley eat-in kitchen remodel in Minneapolis with an undermount sink, flat-panel cabinets, light wood cabinets, quartz countertops, multicolored backsplash, glass tile backsplash, paneled appliances and an island
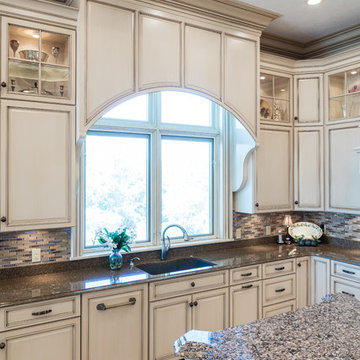
Custom kitchen cabinetry and quartz counters
Inspiration for a timeless u-shaped eat-in kitchen remodel in Other with an undermount sink, raised-panel cabinets, distressed cabinets, quartz countertops, multicolored backsplash, glass tile backsplash, paneled appliances and an island
Inspiration for a timeless u-shaped eat-in kitchen remodel in Other with an undermount sink, raised-panel cabinets, distressed cabinets, quartz countertops, multicolored backsplash, glass tile backsplash, paneled appliances and an island
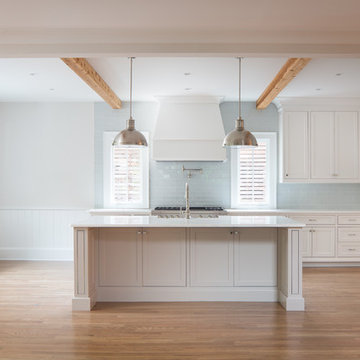
David Cannon Photography
Example of a large transitional light wood floor kitchen design in Atlanta with a farmhouse sink, beaded inset cabinets, white cabinets, marble countertops, gray backsplash, glass tile backsplash, paneled appliances and an island
Example of a large transitional light wood floor kitchen design in Atlanta with a farmhouse sink, beaded inset cabinets, white cabinets, marble countertops, gray backsplash, glass tile backsplash, paneled appliances and an island
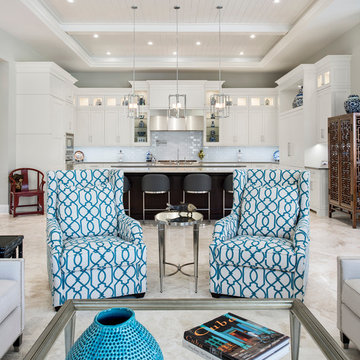
Amber Frederiksen Photography
Mid-sized transitional l-shaped travertine floor open concept kitchen photo in Miami with a single-bowl sink, recessed-panel cabinets, white cabinets, granite countertops, white backsplash, glass tile backsplash, paneled appliances and two islands
Mid-sized transitional l-shaped travertine floor open concept kitchen photo in Miami with a single-bowl sink, recessed-panel cabinets, white cabinets, granite countertops, white backsplash, glass tile backsplash, paneled appliances and two islands
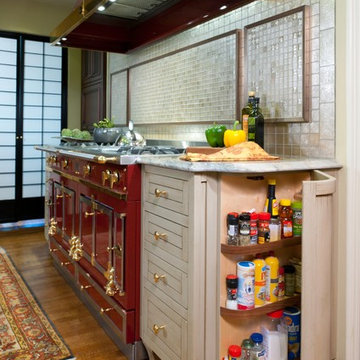
Craig Thompson Photography
Premier Custom Built Cabinetry
Inspiration for a small eclectic u-shaped medium tone wood floor eat-in kitchen remodel in Other with an undermount sink, beaded inset cabinets, distressed cabinets, granite countertops, beige backsplash, paneled appliances, a peninsula and glass tile backsplash
Inspiration for a small eclectic u-shaped medium tone wood floor eat-in kitchen remodel in Other with an undermount sink, beaded inset cabinets, distressed cabinets, granite countertops, beige backsplash, paneled appliances, a peninsula and glass tile backsplash
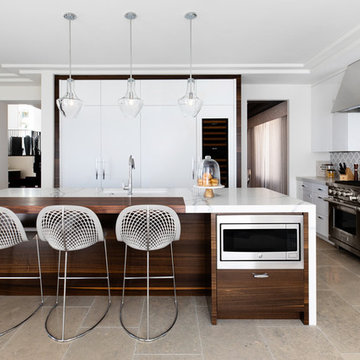
Modern-glam full house design project.
Photography by: Jenny Siegwart
Inspiration for a mid-sized modern limestone floor and gray floor kitchen remodel in San Diego with an undermount sink, flat-panel cabinets, white cabinets, quartz countertops, multicolored backsplash, glass tile backsplash, paneled appliances, an island and white countertops
Inspiration for a mid-sized modern limestone floor and gray floor kitchen remodel in San Diego with an undermount sink, flat-panel cabinets, white cabinets, quartz countertops, multicolored backsplash, glass tile backsplash, paneled appliances, an island and white countertops
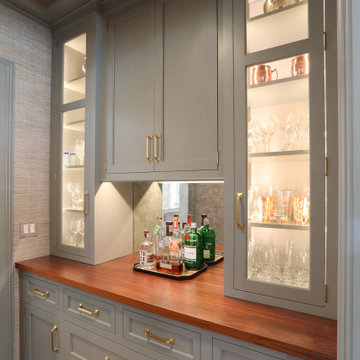
In this butler pantry, cabinets painted Farrow & Ball Pigeon blend well with a walnut wood countertop and brushed brass hardware.
Eat-in kitchen - large transitional l-shaped light wood floor, brown floor and coffered ceiling eat-in kitchen idea in New York with a double-bowl sink, shaker cabinets, white cabinets, quartzite countertops, white backsplash, glass tile backsplash, paneled appliances, an island and beige countertops
Eat-in kitchen - large transitional l-shaped light wood floor, brown floor and coffered ceiling eat-in kitchen idea in New York with a double-bowl sink, shaker cabinets, white cabinets, quartzite countertops, white backsplash, glass tile backsplash, paneled appliances, an island and beige countertops
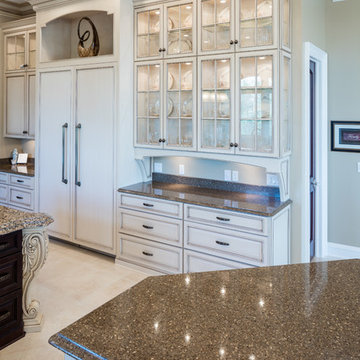
Custom kitchen cabinetry and quartz counter
Kitchen design work by Dave McCartney.
Elegant u-shaped eat-in kitchen photo in Other with an undermount sink, raised-panel cabinets, distressed cabinets, quartz countertops, multicolored backsplash, glass tile backsplash, paneled appliances and an island
Elegant u-shaped eat-in kitchen photo in Other with an undermount sink, raised-panel cabinets, distressed cabinets, quartz countertops, multicolored backsplash, glass tile backsplash, paneled appliances and an island
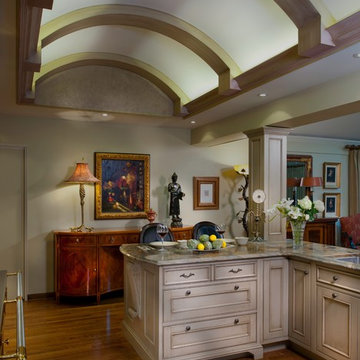
Craig Thompson Photography
Premier Custom Built Cabinetry
Small eclectic u-shaped medium tone wood floor eat-in kitchen photo in Other with an undermount sink, beaded inset cabinets, distressed cabinets, quartzite countertops, beige backsplash, glass tile backsplash, paneled appliances and a peninsula
Small eclectic u-shaped medium tone wood floor eat-in kitchen photo in Other with an undermount sink, beaded inset cabinets, distressed cabinets, quartzite countertops, beige backsplash, glass tile backsplash, paneled appliances and a peninsula
Kitchen with Glass Tile Backsplash and Paneled Appliances Ideas
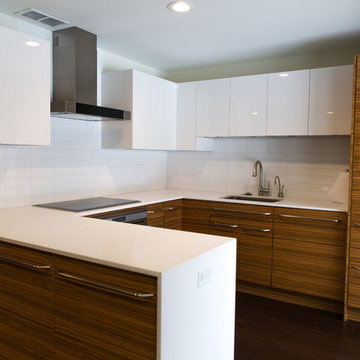
Mid-sized trendy l-shaped dark wood floor eat-in kitchen photo in New York with an undermount sink, flat-panel cabinets, medium tone wood cabinets, quartzite countertops, white backsplash, an island, glass tile backsplash and paneled appliances
8





