Kitchen with Glass Tile Backsplash and Paneled Appliances Ideas
Refine by:
Budget
Sort by:Popular Today
181 - 200 of 4,656 photos
Item 1 of 3
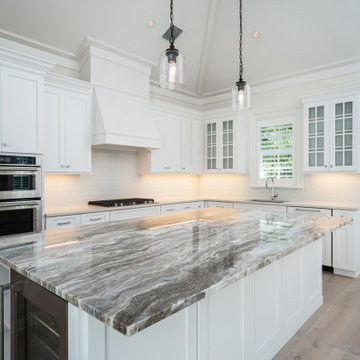
Example of a large transitional l-shaped light wood floor open concept kitchen design in Other with an undermount sink, shaker cabinets, white cabinets, marble countertops, white backsplash, glass tile backsplash, paneled appliances, an island and multicolored countertops
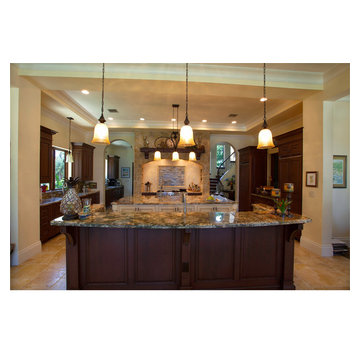
Open concept kitchen/living room with wet bar.
Example of a large tuscan u-shaped travertine floor and beige floor open concept kitchen design in Miami with a drop-in sink, raised-panel cabinets, beige cabinets, granite countertops, brown backsplash, glass tile backsplash, paneled appliances and two islands
Example of a large tuscan u-shaped travertine floor and beige floor open concept kitchen design in Miami with a drop-in sink, raised-panel cabinets, beige cabinets, granite countertops, brown backsplash, glass tile backsplash, paneled appliances and two islands
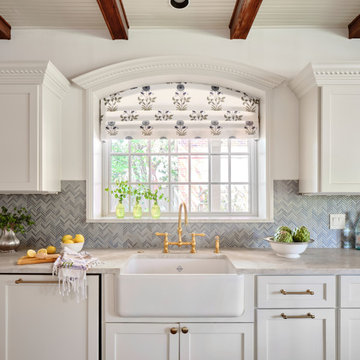
Designer Maria Beck of M.E. Designs expertly combines fun wallpaper patterns and sophisticated colors in this lovely Alamo Heights home.
Kitchen painted a Farrow and Ball white
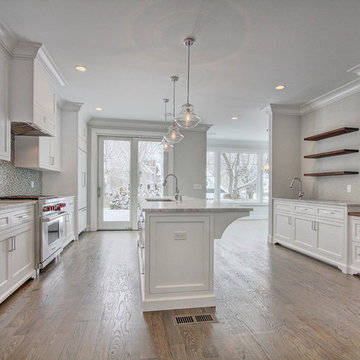
Inspiration for a large coastal medium tone wood floor eat-in kitchen remodel in New York with an undermount sink, recessed-panel cabinets, white cabinets, marble countertops, blue backsplash, glass tile backsplash, paneled appliances and an island
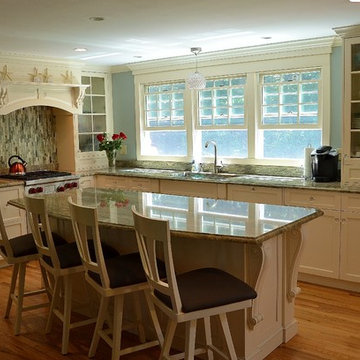
When it came to designing my own kitchen it was a real challenge. It's hard to be objective about your own space. And I wanted a little bit of everything! I settled on colors that were calm and soothing, creamy off white cabinetry, typhoon green granite counters, glass tile backsplash and emtek crystal hardware. The Subzero and Bosch Dishwasher received custom panels. This kitchen is in Full Overlay styling with a simple flat panel door. The decorative elements in the hood and island corbels and legs at the sink give it a little extra flair.
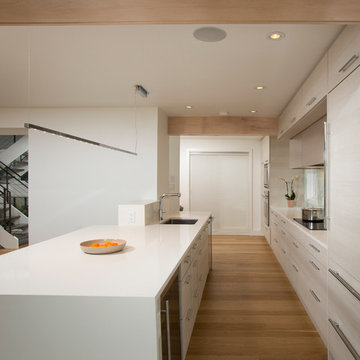
Open concept kitchen - large contemporary galley light wood floor open concept kitchen idea in DC Metro with an undermount sink, flat-panel cabinets, light wood cabinets, quartz countertops, blue backsplash, glass tile backsplash, paneled appliances and a peninsula
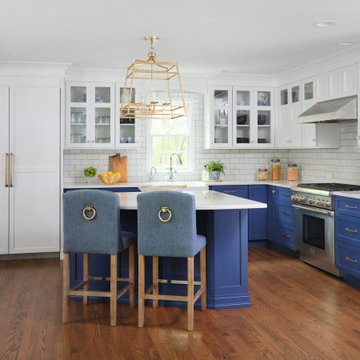
Blue, white, gold, oh my! This kitchen has it all. From glass front cabinets and glass crushed backsplash tile and to top it off, navy blue lower cabinets with all gold hardware and lighting fixtures.
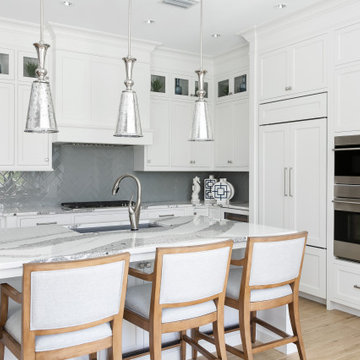
Open concept kitchen - mid-sized coastal l-shaped porcelain tile and brown floor open concept kitchen idea in Tampa with an undermount sink, recessed-panel cabinets, white cabinets, quartz countertops, gray backsplash, glass tile backsplash, paneled appliances, an island and white countertops
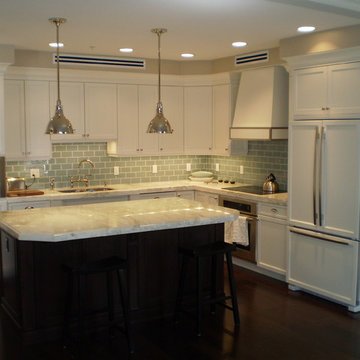
Inspiration for a mid-sized transitional l-shaped dark wood floor eat-in kitchen remodel in Miami with an undermount sink, shaker cabinets, white cabinets, marble countertops, green backsplash, glass tile backsplash, paneled appliances and an island

Beautiful transformation from a traditional style to a beautiful sleek warm environment. This luxury space is created by Wood-Mode Custom Cabinetry in a Vanguard Plus Matte Classic Walnut. The interior drawer inserts are walnut. The back lit surrounds around the ovens and windows is LED backlit Onyx Slabs. The countertops in the kitchen Mystic Gold Quartz with the bar upper are Dekton Keranium Tech Collection with Legrand Adorne electrical outlets. Appliances: Miele 30” Truffle Brown Convection oven stacked with a combination Miele Steam and convection oven, Dishwasher is Gaggenau fully integrated automatic, Wine cooler, refrigerator and freezer is Thermador. Under counter refrigeration is U Line. The sinks are Blanco Solon Composite System. The ceiling mount hood is Futuro Skylight Series with the drop down ceiling finished in a walnut veneer.
The tile in the pool table room is Bisazza Mosaic Tile with cabinetry by Wood-Mode Custom Cabinetry in the same finishes as the kitchen. Flooring throughout the three living areas is Eleganza Porcelain Tile.
The cabinetry in the adjoining family room is Wood-Mode Custom Cabinetry in the same wood as the other areas in the kitchen but with a High Gloss Walnut. The entertainment wall is Limestone Slab with Limestone Stack Stone. The Lime Stone Stack Stone also accents the pillars in the foyer and the entry to the game room. Speaker system throughout area is SONOS wireless home theatre system.
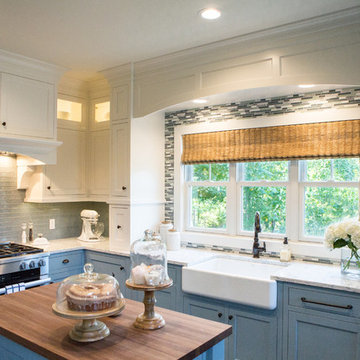
Inspiration for a mid-sized transitional u-shaped dark wood floor eat-in kitchen remodel in Grand Rapids with a farmhouse sink, flat-panel cabinets, blue cabinets, quartz countertops, blue backsplash, glass tile backsplash, paneled appliances and an island
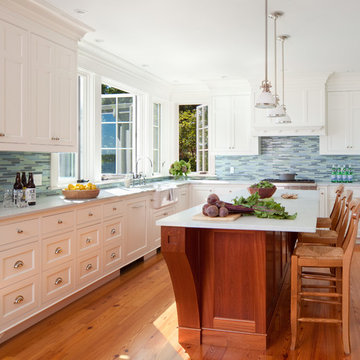
Inspiration for a coastal medium tone wood floor and brown floor kitchen remodel in Providence with a farmhouse sink, recessed-panel cabinets, white cabinets, marble countertops, blue backsplash, glass tile backsplash, paneled appliances, an island and white countertops
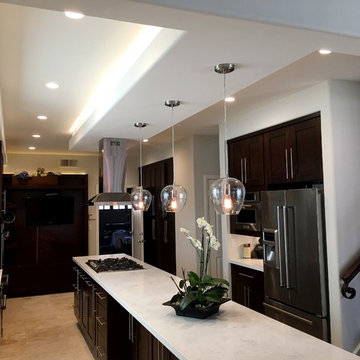
Example of a mid-sized transitional l-shaped travertine floor eat-in kitchen design in Orange County with a farmhouse sink, glass-front cabinets, dark wood cabinets, marble countertops, gray backsplash, glass tile backsplash, paneled appliances and an island
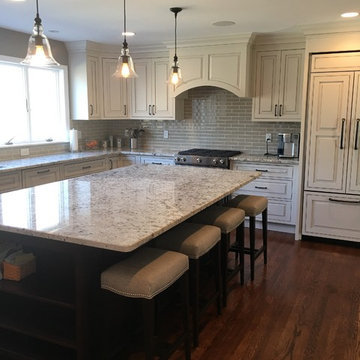
Example of a mid-sized classic l-shaped dark wood floor eat-in kitchen design in Cincinnati with an undermount sink, beaded inset cabinets, white cabinets, granite countertops, gray backsplash, glass tile backsplash, paneled appliances and an island
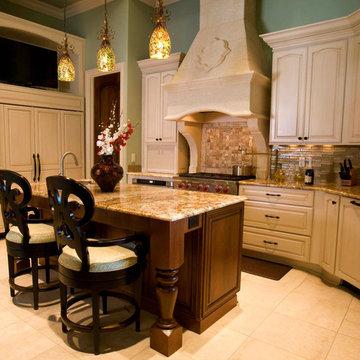
Brian Ehrenfeld
Example of a huge tuscan u-shaped porcelain tile enclosed kitchen design in Raleigh with an undermount sink, raised-panel cabinets, beige cabinets, marble countertops, beige backsplash, glass tile backsplash, paneled appliances and an island
Example of a huge tuscan u-shaped porcelain tile enclosed kitchen design in Raleigh with an undermount sink, raised-panel cabinets, beige cabinets, marble countertops, beige backsplash, glass tile backsplash, paneled appliances and an island
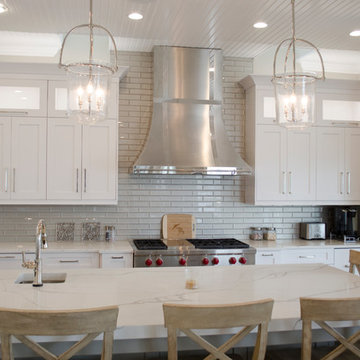
Inspiration for a mid-sized coastal l-shaped light wood floor and brown floor open concept kitchen remodel in Charleston with a farmhouse sink, shaker cabinets, white cabinets, quartz countertops, gray backsplash, glass tile backsplash, paneled appliances, an island and white countertops
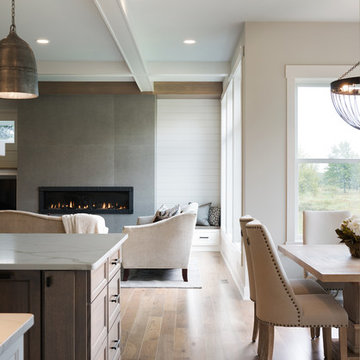
Spacecrafting Photography
Large transitional l-shaped light wood floor and beige floor eat-in kitchen photo in Minneapolis with a single-bowl sink, shaker cabinets, white cabinets, quartz countertops, white backsplash, glass tile backsplash, paneled appliances, an island and multicolored countertops
Large transitional l-shaped light wood floor and beige floor eat-in kitchen photo in Minneapolis with a single-bowl sink, shaker cabinets, white cabinets, quartz countertops, white backsplash, glass tile backsplash, paneled appliances, an island and multicolored countertops
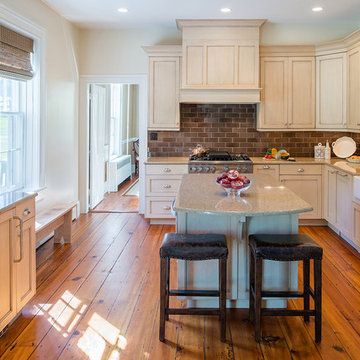
John Cole
Example of a large country u-shaped medium tone wood floor enclosed kitchen design in DC Metro with a farmhouse sink, flat-panel cabinets, light wood cabinets, quartzite countertops, brown backsplash, glass tile backsplash, paneled appliances and an island
Example of a large country u-shaped medium tone wood floor enclosed kitchen design in DC Metro with a farmhouse sink, flat-panel cabinets, light wood cabinets, quartzite countertops, brown backsplash, glass tile backsplash, paneled appliances and an island
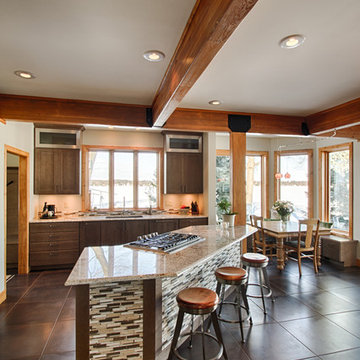
Example of a mountain style eat-in kitchen design in Grand Rapids with shaker cabinets, granite countertops, multicolored backsplash, glass tile backsplash and paneled appliances
Kitchen with Glass Tile Backsplash and Paneled Appliances Ideas

Ocean inspiration is evident in the Seaside Retreats kitchen. The custom cabinets are painted a stormy blue and the back splash is a node to the ocean waves.
10





