Kitchen with Glass Tile Backsplash and Paneled Appliances Ideas
Refine by:
Budget
Sort by:Popular Today
61 - 80 of 4,662 photos
Item 1 of 3
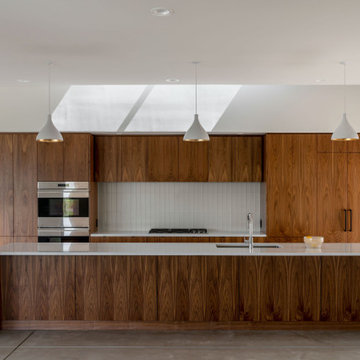
Kitchen - modern single-wall concrete floor and gray floor kitchen idea in Phoenix with an undermount sink, flat-panel cabinets, dark wood cabinets, quartz countertops, white backsplash, glass tile backsplash, paneled appliances, an island and white countertops
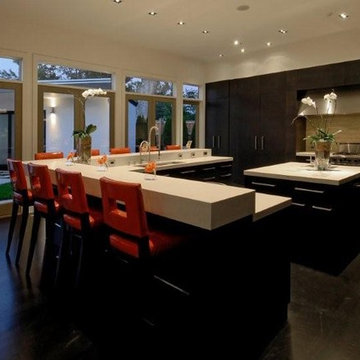
A few of our favorite shots from older projects that Josh and Neal built.
Example of a trendy l-shaped open concept kitchen design in DC Metro with an undermount sink, flat-panel cabinets, dark wood cabinets, quartz countertops, gray backsplash, glass tile backsplash and paneled appliances
Example of a trendy l-shaped open concept kitchen design in DC Metro with an undermount sink, flat-panel cabinets, dark wood cabinets, quartz countertops, gray backsplash, glass tile backsplash and paneled appliances
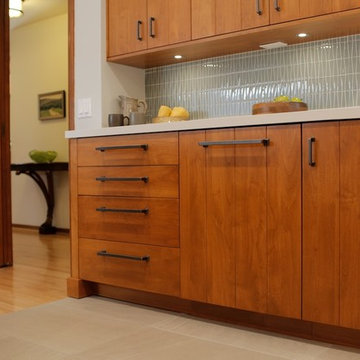
Custom cabinets with v-groove to match the bead-board concept of this original mid-century home. Modernized to stay in-tune with the demands of frequent entertaining and everyday gourmet cooking.
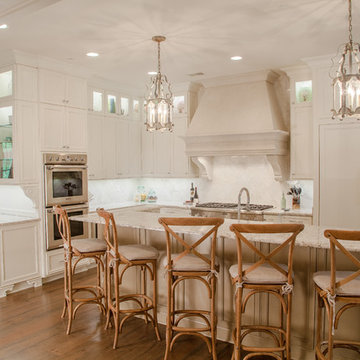
Troy Glasgow
Mid-sized elegant l-shaped dark wood floor open concept kitchen photo in Nashville with a farmhouse sink, recessed-panel cabinets, white cabinets, quartz countertops, white backsplash, glass tile backsplash, paneled appliances and an island
Mid-sized elegant l-shaped dark wood floor open concept kitchen photo in Nashville with a farmhouse sink, recessed-panel cabinets, white cabinets, quartz countertops, white backsplash, glass tile backsplash, paneled appliances and an island
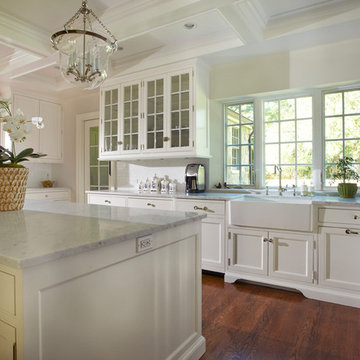
Jeff McNamara Photography
Open concept kitchen - traditional u-shaped medium tone wood floor open concept kitchen idea in New York with an undermount sink, flat-panel cabinets, white cabinets, marble countertops, white backsplash, glass tile backsplash, paneled appliances and an island
Open concept kitchen - traditional u-shaped medium tone wood floor open concept kitchen idea in New York with an undermount sink, flat-panel cabinets, white cabinets, marble countertops, white backsplash, glass tile backsplash, paneled appliances and an island
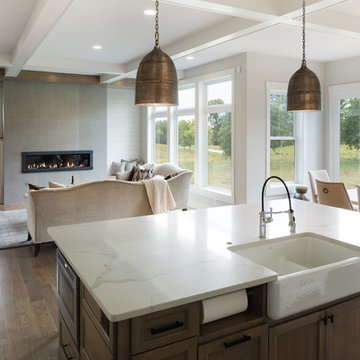
Spacecrafting Photography
Example of a large transitional l-shaped light wood floor and beige floor eat-in kitchen design in Minneapolis with a single-bowl sink, shaker cabinets, white cabinets, quartz countertops, white backsplash, glass tile backsplash, paneled appliances, an island and multicolored countertops
Example of a large transitional l-shaped light wood floor and beige floor eat-in kitchen design in Minneapolis with a single-bowl sink, shaker cabinets, white cabinets, quartz countertops, white backsplash, glass tile backsplash, paneled appliances, an island and multicolored countertops
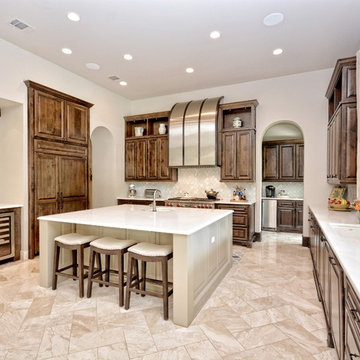
Santa Barbara Transitional Kitchen by Zbranek and Holt Custom Homes, Spanish Oaks Luxury Home Builders
Example of a large transitional u-shaped travertine floor open concept kitchen design in Austin with a drop-in sink, raised-panel cabinets, medium tone wood cabinets, quartzite countertops, white backsplash, glass tile backsplash, paneled appliances and an island
Example of a large transitional u-shaped travertine floor open concept kitchen design in Austin with a drop-in sink, raised-panel cabinets, medium tone wood cabinets, quartzite countertops, white backsplash, glass tile backsplash, paneled appliances and an island
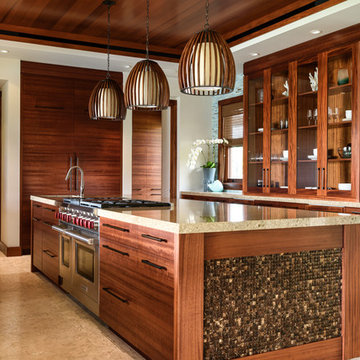
Photography by Living Maui Media
Large island style u-shaped limestone floor open concept kitchen photo in Hawaii with an undermount sink, flat-panel cabinets, medium tone wood cabinets, quartz countertops, blue backsplash, glass tile backsplash, paneled appliances and an island
Large island style u-shaped limestone floor open concept kitchen photo in Hawaii with an undermount sink, flat-panel cabinets, medium tone wood cabinets, quartz countertops, blue backsplash, glass tile backsplash, paneled appliances and an island
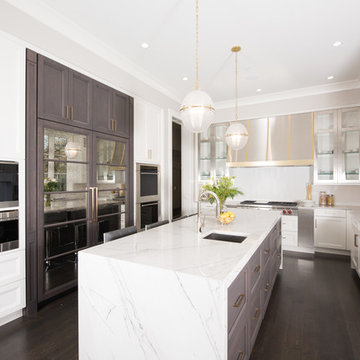
Matt Mansueto
Large transitional dark wood floor and brown floor eat-in kitchen photo in Chicago with an undermount sink, recessed-panel cabinets, white cabinets, quartzite countertops, white backsplash, glass tile backsplash, paneled appliances and an island
Large transitional dark wood floor and brown floor eat-in kitchen photo in Chicago with an undermount sink, recessed-panel cabinets, white cabinets, quartzite countertops, white backsplash, glass tile backsplash, paneled appliances and an island
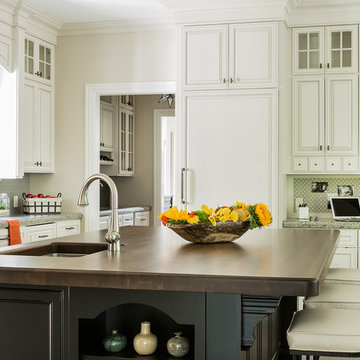
Janine Dowling Design, Inc.
www.janinedowling.com
Michael J. Lee Photography
Kitchen Design by Jodi L. Swartz
Inspiration for a mid-sized transitional l-shaped medium tone wood floor and brown floor kitchen remodel in Boston with an undermount sink, raised-panel cabinets, white cabinets, granite countertops, green backsplash, glass tile backsplash, paneled appliances and an island
Inspiration for a mid-sized transitional l-shaped medium tone wood floor and brown floor kitchen remodel in Boston with an undermount sink, raised-panel cabinets, white cabinets, granite countertops, green backsplash, glass tile backsplash, paneled appliances and an island

We opened up the wall to create an open space to the great room. It was tricky because all of the support and to upstairs bathrooms were in the columns. We skinned the wall to the pantry in the corner to look like cabinetry and flow together. We put flooring up on the ceiling where the hood comes out of to keep it more casual.

Eat-in kitchen - large transitional u-shaped dark wood floor and brown floor eat-in kitchen idea in Philadelphia with an undermount sink, shaker cabinets, white cabinets, quartz countertops, gray backsplash, glass tile backsplash, paneled appliances, an island and white countertops
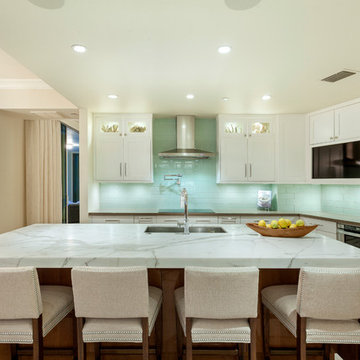
Ed Butera
Example of a trendy porcelain tile eat-in kitchen design in Miami with an undermount sink, shaker cabinets, white cabinets, marble countertops, green backsplash, glass tile backsplash, paneled appliances and an island
Example of a trendy porcelain tile eat-in kitchen design in Miami with an undermount sink, shaker cabinets, white cabinets, marble countertops, green backsplash, glass tile backsplash, paneled appliances and an island
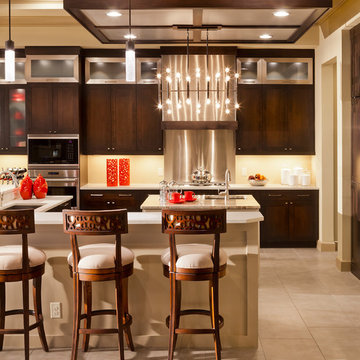
Gene Pollux | Pollux Photography
Everett Dennison | SRQ360
Large trendy l-shaped travertine floor open concept kitchen photo in Tampa with an undermount sink, flat-panel cabinets, dark wood cabinets, solid surface countertops, beige backsplash, glass tile backsplash, paneled appliances and an island
Large trendy l-shaped travertine floor open concept kitchen photo in Tampa with an undermount sink, flat-panel cabinets, dark wood cabinets, solid surface countertops, beige backsplash, glass tile backsplash, paneled appliances and an island
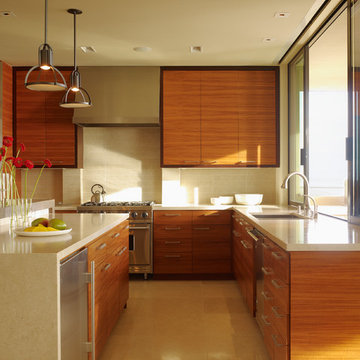
The kitchen's waterfall edge granite counter top blends seamlessly with the wood, steel and glass of the space.
Mid-sized trendy eat-in kitchen photo in San Francisco with an undermount sink, flat-panel cabinets, medium tone wood cabinets, granite countertops, multicolored backsplash, glass tile backsplash, paneled appliances and a peninsula
Mid-sized trendy eat-in kitchen photo in San Francisco with an undermount sink, flat-panel cabinets, medium tone wood cabinets, granite countertops, multicolored backsplash, glass tile backsplash, paneled appliances and a peninsula
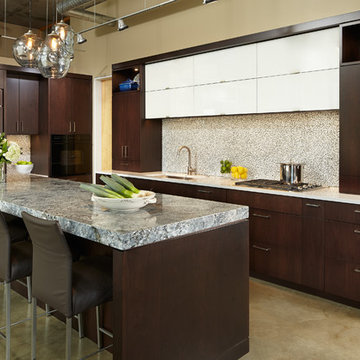
•2014 MN NKBA Awards: Third Place Medium Kitchens
•Photography by Karen Melvin
Inspiration for a mid-sized modern l-shaped concrete floor open concept kitchen remodel in Minneapolis with an undermount sink, flat-panel cabinets, dark wood cabinets, granite countertops, white backsplash, glass tile backsplash, paneled appliances and an island
Inspiration for a mid-sized modern l-shaped concrete floor open concept kitchen remodel in Minneapolis with an undermount sink, flat-panel cabinets, dark wood cabinets, granite countertops, white backsplash, glass tile backsplash, paneled appliances and an island

Inspiration for a mid-sized coastal galley porcelain tile, gray floor and exposed beam open concept kitchen remodel in Hawaii with an undermount sink, flat-panel cabinets, white cabinets, quartz countertops, blue backsplash, glass tile backsplash, paneled appliances, an island and gray countertops
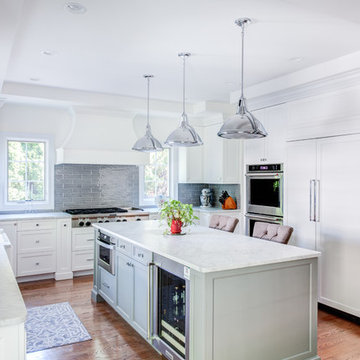
Beautiful two tone transitional kitchen, custom designed and made for lovely clients in Port Washington, NY.
Photography by Chris Veith Interior
Design, supply and Installation by Teoria Interiors
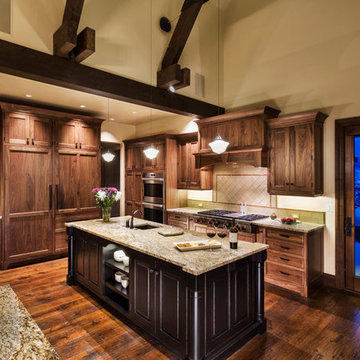
Michael Hefferon
Example of a huge classic u-shaped medium tone wood floor eat-in kitchen design in Denver with flat-panel cabinets, medium tone wood cabinets, an island, granite countertops, green backsplash, glass tile backsplash, paneled appliances and a single-bowl sink
Example of a huge classic u-shaped medium tone wood floor eat-in kitchen design in Denver with flat-panel cabinets, medium tone wood cabinets, an island, granite countertops, green backsplash, glass tile backsplash, paneled appliances and a single-bowl sink
Kitchen with Glass Tile Backsplash and Paneled Appliances Ideas

This young family wanted to update their kitchen and loved getting away to the coast. We tried to bring a little of the coast to their suburban Chicago home. The statement pantry doors with antique mirror add a wonderful element to the space. The large island gives the family a wonderful space to hang out, The custom "hutch' area is actual full of hidden outlets to allow for all of the electronics a place to charge.
Warm brass details and the stunning tile complete the area.
4





