Kitchen with Glass Tile Backsplash Ideas
Refine by:
Budget
Sort by:Popular Today
1241 - 1260 of 94,547 photos
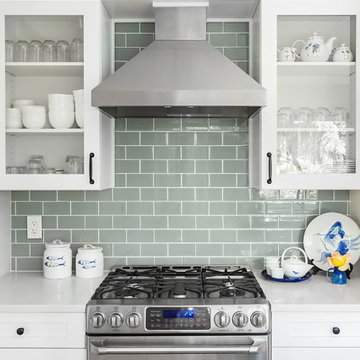
Remodel and Decorating project. Photos by WE Studio Photography.
Enclosed kitchen - small traditional galley light wood floor and brown floor enclosed kitchen idea in Seattle with an undermount sink, shaker cabinets, white cabinets, quartz countertops, gray backsplash, glass tile backsplash, stainless steel appliances, no island and white countertops
Enclosed kitchen - small traditional galley light wood floor and brown floor enclosed kitchen idea in Seattle with an undermount sink, shaker cabinets, white cabinets, quartz countertops, gray backsplash, glass tile backsplash, stainless steel appliances, no island and white countertops

Open concept kitchen - huge contemporary galley light wood floor and beige floor open concept kitchen idea in New York with an undermount sink, recessed-panel cabinets, white cabinets, quartz countertops, white backsplash, glass tile backsplash, stainless steel appliances, an island and white countertops
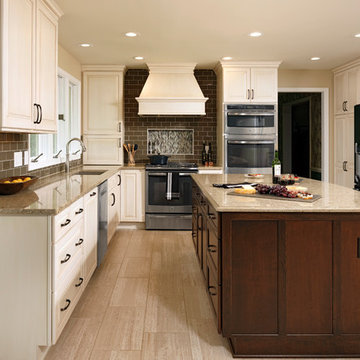
Light and bright kitchen with durasurpeme cabinets in cream and dark wood island. Duraceramic tile floor in light with glass backsplash. Recessed tile accent at slide in range. Cambria Berkeley Countertops. Photos by Bob Narod. Remodeled by Murphy's Design.
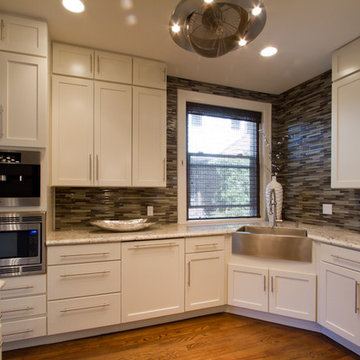
White kitchen cabinets, granite top with waterfall edge & linear glass backsplash. Cabinets go to the ceiling creating maximum storage space. Glass front cabinets & a stainless corner farmhouse sink. Thermador gas stove with vent hood & pot filler. Built-in Miele espresso maker & counter height microwave. Custom stained wood beam dividing kitchen from eating nook. Glass pendant lights & retro style ceiling fan.
Photographer: Christopher Laplante
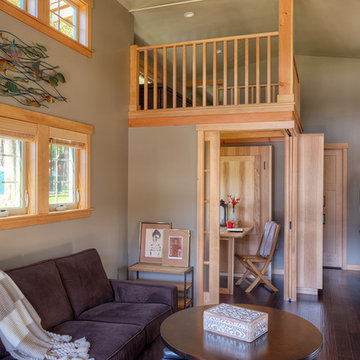
Diane Padys Photography
Inspiration for a small craftsman galley dark wood floor open concept kitchen remodel in Seattle with an undermount sink, shaker cabinets, medium tone wood cabinets, quartz countertops, brown backsplash, glass tile backsplash, stainless steel appliances and no island
Inspiration for a small craftsman galley dark wood floor open concept kitchen remodel in Seattle with an undermount sink, shaker cabinets, medium tone wood cabinets, quartz countertops, brown backsplash, glass tile backsplash, stainless steel appliances and no island
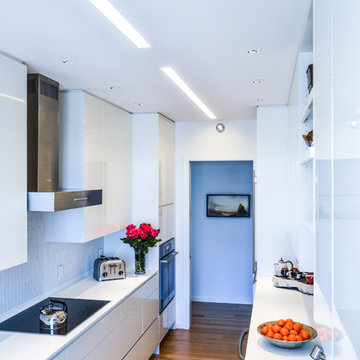
Small minimalist galley light wood floor enclosed kitchen photo in Other with an undermount sink, flat-panel cabinets, white cabinets, solid surface countertops, white backsplash, glass tile backsplash, stainless steel appliances and no island
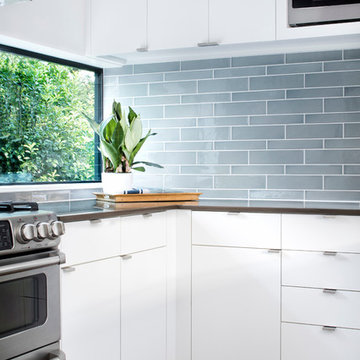
Enclosed kitchen - mid-sized contemporary light wood floor and brown floor enclosed kitchen idea in Austin with an undermount sink, flat-panel cabinets, white cabinets, solid surface countertops, gray backsplash, glass tile backsplash, stainless steel appliances and a peninsula
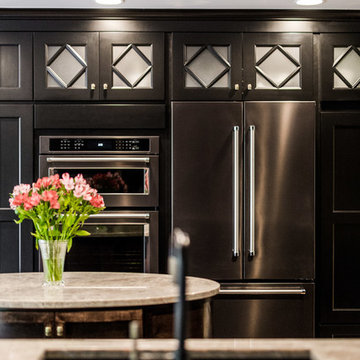
This stunning Art Deco Kitchen was a labor of love and vision for our creative homeowners who were ready to update their kitchen of 30+ years. By removing the peninsula island and creating space for a seated banquette, we were able to custom design and a curved mahogany island and curved bench to offset the straight dramatic dark lines of the main kitchen. With gold metallic tile and the new Litze Faucet in split finish of gold and black, we think drama in the kitchen looks fabulous indeed!
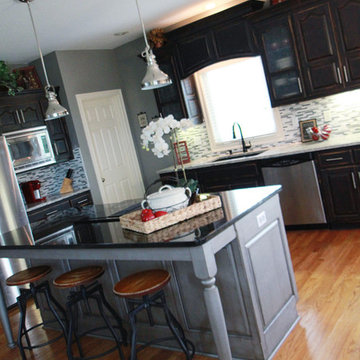
Inspiration for a modern light wood floor kitchen remodel in Kansas City with a double-bowl sink, raised-panel cabinets, black cabinets, granite countertops, multicolored backsplash, glass tile backsplash, stainless steel appliances and an island
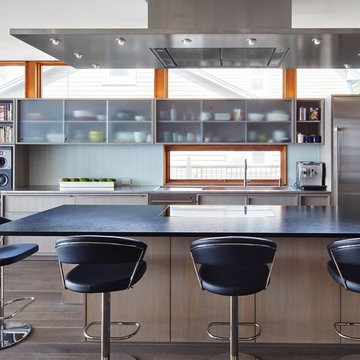
The homeowners sought to create a modest, modern, lakeside cottage, nestled into a narrow lot in Tonka Bay. The site inspired a modified shotgun-style floor plan, with rooms laid out in succession from front to back. Simple and authentic materials provide a soft and inviting palette for this modern home. Wood finishes in both warm and soft grey tones complement a combination of clean white walls, blue glass tiles, steel frames, and concrete surfaces. Sustainable strategies were incorporated to provide healthy living and a net-positive-energy-use home. Onsite geothermal, solar panels, battery storage, insulation systems, and triple-pane windows combine to provide independence from frequent power outages and supply excess power to the electrical grid.
Photos by Corey Gaffer
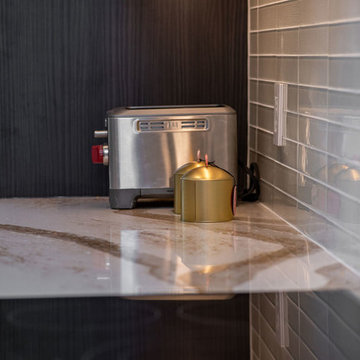
Our bold, contemporary kitchen located in Cooper City Florida is a striking combination of of textured glass and high gloss cabinetry tempered with warm neutrals, wood grain and an elegant rush of gold.
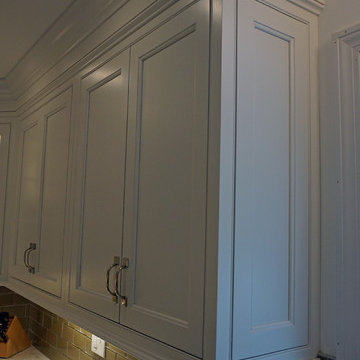
Alban Gega Photography
Example of a mid-sized transitional l-shaped light wood floor eat-in kitchen design in Boston with an undermount sink, recessed-panel cabinets, white cabinets, quartzite countertops, gray backsplash, glass tile backsplash, stainless steel appliances and an island
Example of a mid-sized transitional l-shaped light wood floor eat-in kitchen design in Boston with an undermount sink, recessed-panel cabinets, white cabinets, quartzite countertops, gray backsplash, glass tile backsplash, stainless steel appliances and an island
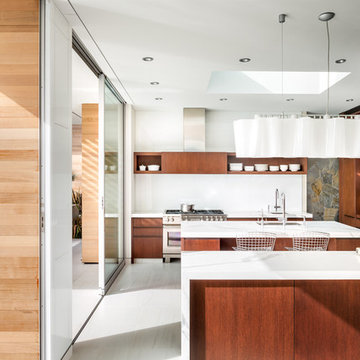
Eat-in kitchen - large 1960s galley ceramic tile and white floor eat-in kitchen idea in Los Angeles with an undermount sink, flat-panel cabinets, medium tone wood cabinets, marble countertops, white backsplash, glass tile backsplash, stainless steel appliances and two islands
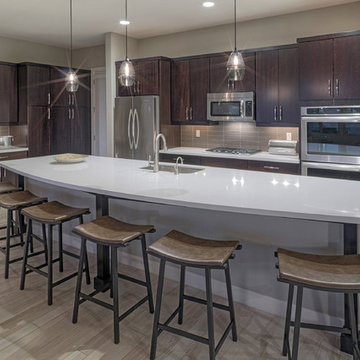
Inspiration for a large modern l-shaped light wood floor open concept kitchen remodel in Phoenix with an undermount sink, flat-panel cabinets, dark wood cabinets, quartz countertops, brown backsplash, glass tile backsplash, stainless steel appliances and an island
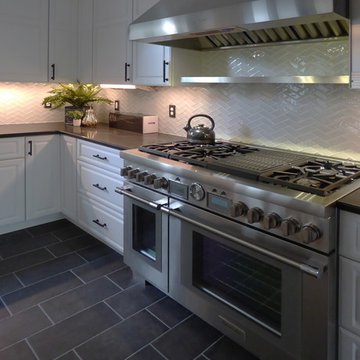
Providing the ability to cook a wide variety of meals and quantities, this large stove top is surely a crowd pleaser. With an incorporated grilltop and separately chambered ovens, you can bake two things at once at separate temperates, all while making a grill cheese, stew, pan frying vegtables, cooking pasta, you name it!
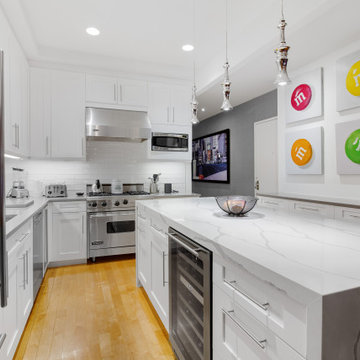
Kitchen - mid-sized contemporary l-shaped medium tone wood floor and beige floor kitchen idea in New York with an undermount sink, shaker cabinets, white cabinets, white backsplash, glass tile backsplash, stainless steel appliances, an island and white countertops
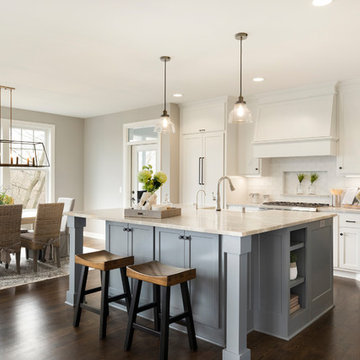
Open-concept Kitchen & Dining featuring custom cabinetry, hardwood floors, quartzite countertops, and high-end appliances.
Inspiration for a mid-sized transitional l-shaped brown floor and dark wood floor open concept kitchen remodel in Minneapolis with a farmhouse sink, shaker cabinets, white cabinets, quartzite countertops, white backsplash, glass tile backsplash, stainless steel appliances, an island and beige countertops
Inspiration for a mid-sized transitional l-shaped brown floor and dark wood floor open concept kitchen remodel in Minneapolis with a farmhouse sink, shaker cabinets, white cabinets, quartzite countertops, white backsplash, glass tile backsplash, stainless steel appliances, an island and beige countertops
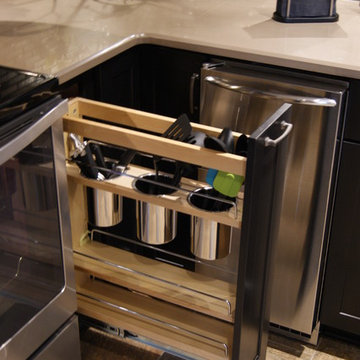
Daniel Clardy
Example of a small trendy l-shaped ceramic tile eat-in kitchen design in Little Rock with an undermount sink, shaker cabinets, black cabinets, quartz countertops, gray backsplash, glass tile backsplash, stainless steel appliances and an island
Example of a small trendy l-shaped ceramic tile eat-in kitchen design in Little Rock with an undermount sink, shaker cabinets, black cabinets, quartz countertops, gray backsplash, glass tile backsplash, stainless steel appliances and an island
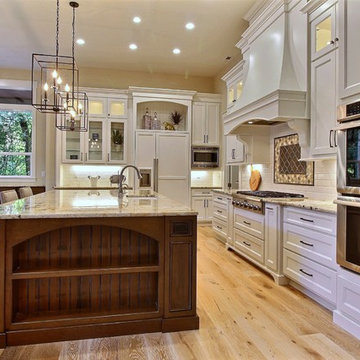
Paint by Sherwin Williams
Body Color - Wool Skein - SW 6148
Flex Suite Color - Universal Khaki - SW 6150
Downstairs Guest Suite Color - Silvermist - SW 7621
Downstairs Media Room Color - Quiver Tan - SW 6151
Exposed Beams & Banister Stain - Northwood Cabinets - Custom Truffle Stain
Gas Fireplace by Heat & Glo
Flooring & Tile by Macadam Floor & Design
Hardwood by Shaw Floors
Hardwood Product Kingston Oak in Tapestry
Carpet Products by Dream Weaver Carpet
Main Level Carpet Cosmopolitan in Iron Frost
Downstairs Carpet Santa Monica in White Orchid
Kitchen Backsplash by Z Tile & Stone
Tile Product - Textile in Ivory
Kitchen Backsplash Mosaic Accent by Glazzio Tiles
Tile Product - Versailles Series in Dusty Trail Arabesque Mosaic
Sinks by Decolav
Slab Countertops by Wall to Wall Stone Corp
Main Level Granite Product Colonial Cream
Downstairs Quartz Product True North Silver Shimmer
Windows by Milgard Windows & Doors
Window Product Style Line® Series
Window Supplier Troyco - Window & Door
Window Treatments by Budget Blinds
Lighting by Destination Lighting
Interior Design by Creative Interiors & Design
Custom Cabinetry & Storage by Northwood Cabinets
Customized & Built by Cascade West Development
Photography by ExposioHDR Portland
Original Plans by Alan Mascord Design Associates
Kitchen with Glass Tile Backsplash Ideas
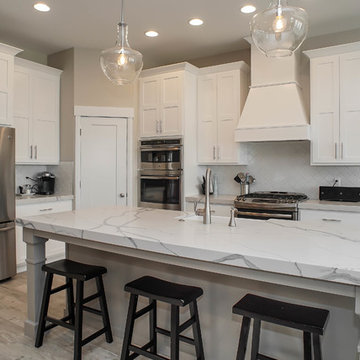
Inspiration for a mid-sized contemporary l-shaped light wood floor and beige floor eat-in kitchen remodel in Salt Lake City with a farmhouse sink, shaker cabinets, white cabinets, marble countertops, pink backsplash, glass tile backsplash, stainless steel appliances and an island
63





