Kitchen with Glass Tile Backsplash Ideas
Refine by:
Budget
Sort by:Popular Today
121 - 140 of 1,294 photos
Item 1 of 3
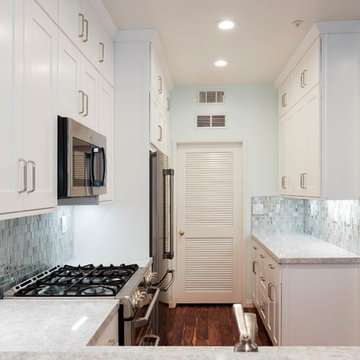
ABH
Small trendy galley medium tone wood floor and brown floor eat-in kitchen photo in Orange County with a drop-in sink, shaker cabinets, white cabinets, quartz countertops, blue backsplash, glass tile backsplash, stainless steel appliances and no island
Small trendy galley medium tone wood floor and brown floor eat-in kitchen photo in Orange County with a drop-in sink, shaker cabinets, white cabinets, quartz countertops, blue backsplash, glass tile backsplash, stainless steel appliances and no island
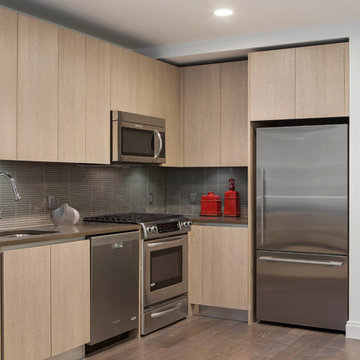
Photo Credit: Roy Wright Photography
Interior Design: Oor Design
Mid-sized minimalist l-shaped light wood floor and brown floor open concept kitchen photo in New York with an undermount sink, flat-panel cabinets, light wood cabinets, marble countertops, gray backsplash, glass tile backsplash, stainless steel appliances and no island
Mid-sized minimalist l-shaped light wood floor and brown floor open concept kitchen photo in New York with an undermount sink, flat-panel cabinets, light wood cabinets, marble countertops, gray backsplash, glass tile backsplash, stainless steel appliances and no island
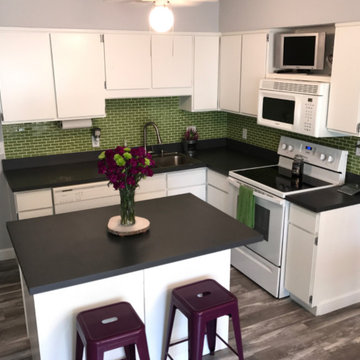
This kitchen features a backsplash with our Susan Jablon Lime Green Glass Subway Tiles. The lime green glass tiles bring a pop of color and life to this modern kitchen.
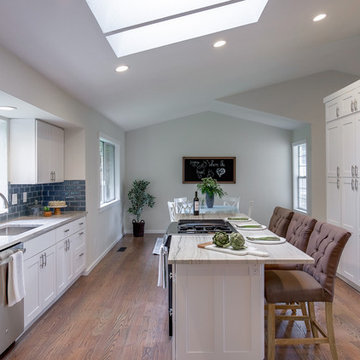
Example of a large minimalist galley dark wood floor and brown floor eat-in kitchen design in Seattle with an undermount sink, shaker cabinets, white cabinets, quartzite countertops, blue backsplash, glass tile backsplash, stainless steel appliances, an island and beige countertops
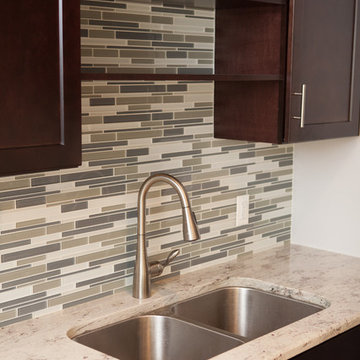
Like most homes built in the 1980’s this combined entry, living room, eating area, and kitchen were completely compartmentalized with walls. They loved the idea of opening up the spaces to accommodate more of a great room feeling. Advance Design accomplished this by opening up the corner of the kitchen to not only make the space flow, but to let light into the dark eating nook and living room.
Working on a budget, opening up the space and installing new hardwood flooring was a priority, so a more expansive kitchen had to be economical. Wanting a clean, contemporary feel; tall espresso shaker cabinets replaced old soffits, and River White granite made an impressive and clean lined contrast. A drywall pantry was replaced with an efficient roll out pantry, and stylish long stainless steel pulls tie the whole look together.
Photo Credits- Joe Nowak
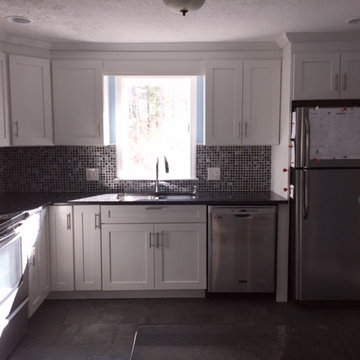
Americana Dover arctic. Crown molding and riser to ceiling. Silver bar pulls & knobs. Steel gray granite countertop w/ basic eased edge. photographed by christine cunha. Install done by Fanuele Contract Services, Inc. Co. photographed by christine cunha
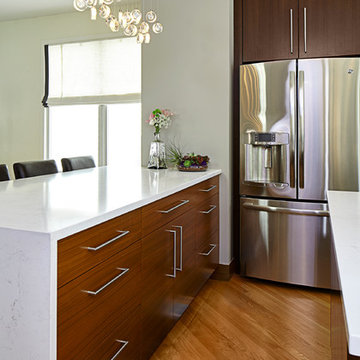
Photography by Brett Bulthuis
Eat-in kitchen - small eclectic u-shaped light wood floor eat-in kitchen idea in Chicago with an undermount sink, flat-panel cabinets, brown cabinets, quartz countertops, white backsplash, glass tile backsplash, stainless steel appliances and an island
Eat-in kitchen - small eclectic u-shaped light wood floor eat-in kitchen idea in Chicago with an undermount sink, flat-panel cabinets, brown cabinets, quartz countertops, white backsplash, glass tile backsplash, stainless steel appliances and an island
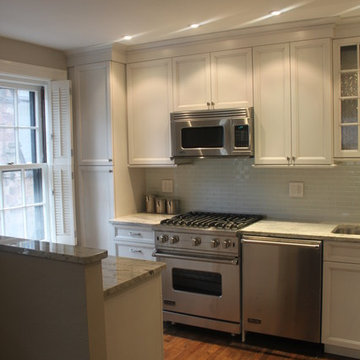
Tedd Wood Custom Cabinetry recessed panel door with Elite decorative framing bead in frosty white. Some areas have a grey glaze applied over the paint.
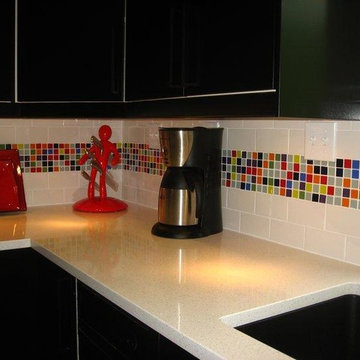
ACCENT COLORS ARE EASY
It is incredibly simple to add accent colors to any boring kitchen backsplash using glass tile. This installation uses 1 inch square tiles, and placed in a horizontal stripe around the kitchen. The customer used standard ceramic tiles for the other areas, but with just a bit of glass tile, this kitchen as a whole new look. You can mix colors easily in the Tile Designer.
www.susanjablon.com
1-866-939-1033
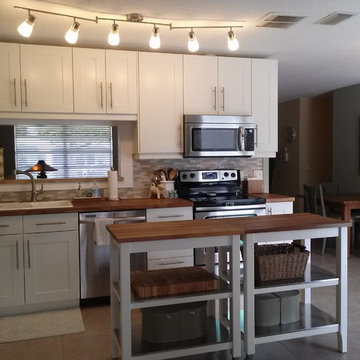
Example of a mid-sized beach style l-shaped ceramic tile and beige floor eat-in kitchen design in Charlotte with a drop-in sink, shaker cabinets, white cabinets, wood countertops, beige backsplash, glass tile backsplash, stainless steel appliances, an island and brown countertops
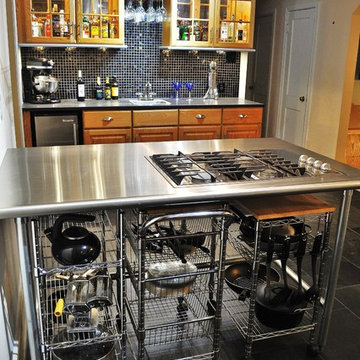
Barry Griffin
Example of a mid-sized eclectic galley slate floor eat-in kitchen design in Richmond with a drop-in sink, raised-panel cabinets, medium tone wood cabinets, stainless steel countertops, black backsplash, glass tile backsplash, stainless steel appliances and an island
Example of a mid-sized eclectic galley slate floor eat-in kitchen design in Richmond with a drop-in sink, raised-panel cabinets, medium tone wood cabinets, stainless steel countertops, black backsplash, glass tile backsplash, stainless steel appliances and an island
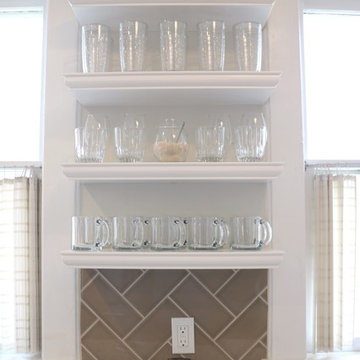
Example of a small cottage chic galley medium tone wood floor and brown floor eat-in kitchen design in New York with an undermount sink, shaker cabinets, white cabinets, granite countertops, gray backsplash, glass tile backsplash, stainless steel appliances, a peninsula and beige countertops
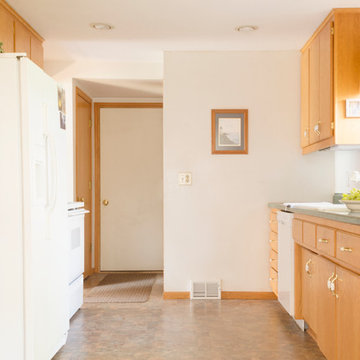
Pauline Froehlig Photography
Example of a small classic galley linoleum floor eat-in kitchen design in Minneapolis with a double-bowl sink, flat-panel cabinets, light wood cabinets, laminate countertops, white backsplash, glass tile backsplash, white appliances and no island
Example of a small classic galley linoleum floor eat-in kitchen design in Minneapolis with a double-bowl sink, flat-panel cabinets, light wood cabinets, laminate countertops, white backsplash, glass tile backsplash, white appliances and no island
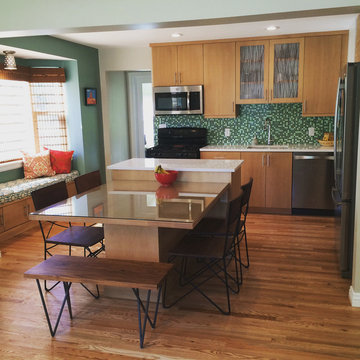
We removed a wall in this small Sugarhouse bungalow, allowing us to reconfigure the main floor living space. The client now has a more functional kitchen where the kitchen, dining, and living rooms all overlap for flexibility, function, and an open airy feel.
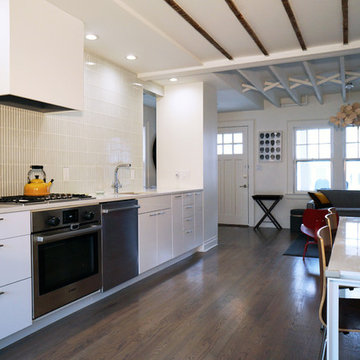
White Box – Kitchen and Living spaces
We were asked by our client to remove two walls in order to open the small space that measures 17’ wide by 31’ long. Two simple ideas drove the design; Light and duality of space. Guided by both we started with what we believe is critical to every project – process of discovery.
The proposed design uses white and dominating color for walls, cabinets and the built in bench. Light colored wood floor will add to the light appearance of space shell. As all dividing walls were removed, perimeter walls were charged with functions; linear kitchen, bench next to dining table, and pantry closet. Avoiding upper cabinets allow the design to be open and make use of the wall as a dynamic element –otherwise a monochromatic space. The newly created functional void connects both ends of space and creates what appears to be a larger and brighter spatial experience.
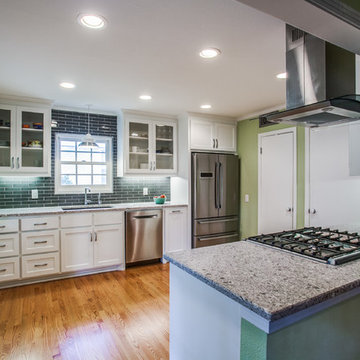
Inspiration for a small transitional galley light wood floor enclosed kitchen remodel in Dallas with an undermount sink, shaker cabinets, white cabinets, granite countertops, blue backsplash, glass tile backsplash, stainless steel appliances and a peninsula
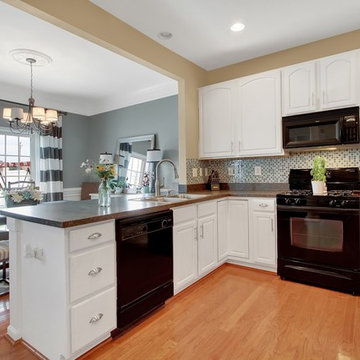
Inspiration for a mid-sized transitional u-shaped light wood floor and orange floor eat-in kitchen remodel in Baltimore with a double-bowl sink, recessed-panel cabinets, white cabinets, granite countertops, multicolored backsplash, glass tile backsplash, black appliances and a peninsula
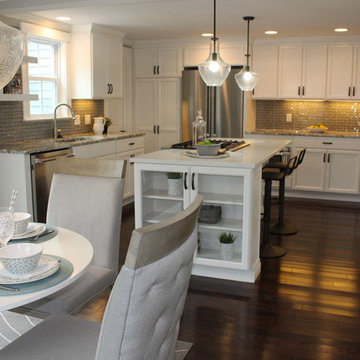
Mid-sized transitional l-shaped dark wood floor and brown floor eat-in kitchen photo in Boston with an undermount sink, recessed-panel cabinets, white cabinets, quartz countertops, gray backsplash, glass tile backsplash, stainless steel appliances and an island
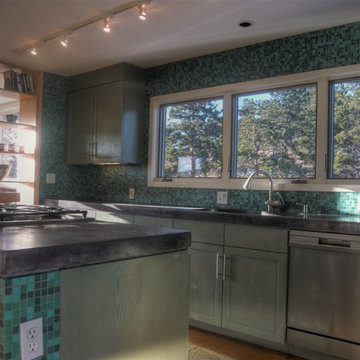
Example of a small trendy l-shaped cork floor open concept kitchen design in Denver with recessed-panel cabinets, green cabinets, concrete countertops, blue backsplash, glass tile backsplash, stainless steel appliances and an island
Kitchen with Glass Tile Backsplash Ideas
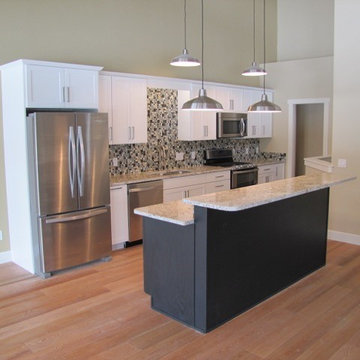
Modern Whitefish condo with a large multi-level island. Glass tile backsplash and industrial pendant lights add to the modern flair.
Example of a mid-sized minimalist single-wall light wood floor open concept kitchen design in Other with an undermount sink, shaker cabinets, white cabinets, granite countertops, multicolored backsplash, glass tile backsplash, stainless steel appliances and an island
Example of a mid-sized minimalist single-wall light wood floor open concept kitchen design in Other with an undermount sink, shaker cabinets, white cabinets, granite countertops, multicolored backsplash, glass tile backsplash, stainless steel appliances and an island
7





