Kitchen with Granite Countertops and Green Backsplash Ideas
Refine by:
Budget
Sort by:Popular Today
21 - 40 of 7,908 photos
Item 1 of 3
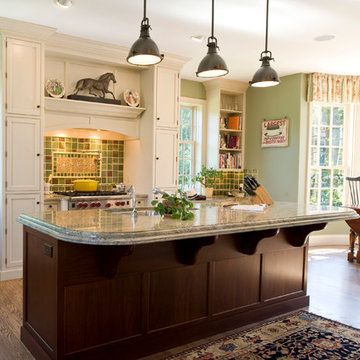
Angle Eye Photography
Example of a farmhouse l-shaped medium tone wood floor eat-in kitchen design in Philadelphia with an undermount sink, recessed-panel cabinets, white cabinets, granite countertops, green backsplash, ceramic backsplash, stainless steel appliances and an island
Example of a farmhouse l-shaped medium tone wood floor eat-in kitchen design in Philadelphia with an undermount sink, recessed-panel cabinets, white cabinets, granite countertops, green backsplash, ceramic backsplash, stainless steel appliances and an island
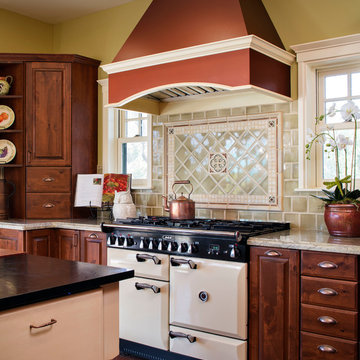
Chipper Hatter Photography
Inspiration for a cottage l-shaped open concept kitchen remodel in Sacramento with raised-panel cabinets, granite countertops, green backsplash, ceramic backsplash, white appliances, an island and a farmhouse sink
Inspiration for a cottage l-shaped open concept kitchen remodel in Sacramento with raised-panel cabinets, granite countertops, green backsplash, ceramic backsplash, white appliances, an island and a farmhouse sink
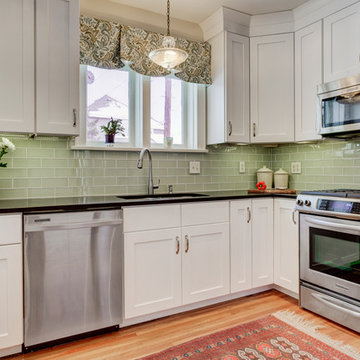
This Grandview Heights Kitchen has a combine modern and retro feel. The white recessed panel cabinets, black granite counters and stainless appliances give it the modern feel while the green subway tile back-splash and Victorian pendant lamp give it a retro look.
Photos by Arc Photography
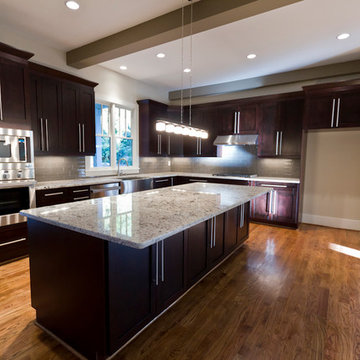
A modern style kitchen in a transitional style new home in North Atlanta (Brookhaven). Features include espresso wood cabinetry with brushed nickel hardware and crown molding, granite countertops and glass tile backsplash. The kitchen windows that look out to the backyard are above the stainless steel farm sink with Price Pfister faucet. The DCS appliance package includes gas cooktop, wall oven, built-in microwave and double drawer dishwasher. Built by Epic Development; Photo by OBEO
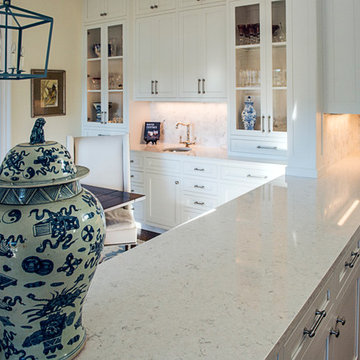
Kitchen opens up to small dining area, across this great peninsula. Peninsula countertops in Viatera Quartz, Cirrus, with OGEE over eased edge.
Elegant l-shaped medium tone wood floor kitchen photo in Atlanta with an undermount sink, glass-front cabinets, gray cabinets, granite countertops, green backsplash, stainless steel appliances and an island
Elegant l-shaped medium tone wood floor kitchen photo in Atlanta with an undermount sink, glass-front cabinets, gray cabinets, granite countertops, green backsplash, stainless steel appliances and an island
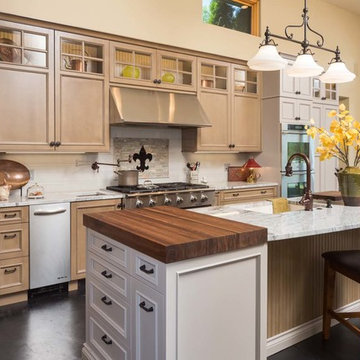
Vertically stacked cabinets and varied heights and depths help to fill the large space. Two work stations with walnut butcher block tops are at each end of the large island. Interior cabinet lighting in upper cabinets give soft, indirect lighting at night. Chandler Photogtaphy

View to great room from kitchen, looking out to Saratoga Passage and Whidbey Island. Photography by Stephen Brousseau.
Inspiration for a mid-sized modern u-shaped porcelain tile and gray floor open concept kitchen remodel in Seattle with flat-panel cabinets, brown cabinets, granite countertops, green backsplash, stone slab backsplash, stainless steel appliances, no island and green countertops
Inspiration for a mid-sized modern u-shaped porcelain tile and gray floor open concept kitchen remodel in Seattle with flat-panel cabinets, brown cabinets, granite countertops, green backsplash, stone slab backsplash, stainless steel appliances, no island and green countertops

CLIENT GOALS
Nearly every room of this lovely Noe Valley home had been thoughtfully expanded and remodeled through its 120 years, short of the kitchen.
Through this kitchen remodel, our clients wanted to remove the barrier between the kitchen and the family room and increase usability and storage for their growing family.
DESIGN SOLUTION
The kitchen design included modification to a load-bearing wall, which allowed for the seamless integration of the family room into the kitchen and the addition of seating at the peninsula.
The kitchen layout changed considerably by incorporating the classic “triangle” (sink, range, and refrigerator), allowing for more efficient use of space.
The unique and wonderful use of color in this kitchen makes it a classic – form, and function that will be fashionable for generations to come.
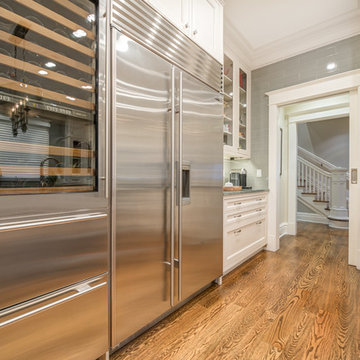
The traditional styled kitchen with WoodMode beaded inset cabinetry in Vintage Nordic White, Sub-Zero refrigerators, paneled Miele dishwashers, and a custom Vent-a-Hood. This kitchen is all about function and storage.

Attractive mid-century modern home built in 1957.
Scope of work for this design/build remodel included reworking the space for an open floor plan, making this home feel modern while keeping some of the homes original charm. We completely reconfigured the entry and stair case, moved walls and installed a free span ridge beam to allow for an open concept. Some of the custom features were 2 sided fireplace surround, new metal railings with a walnut cap, a hand crafted walnut door surround, and last but not least a big beautiful custom kitchen with an enormous island. Exterior work included a new metal roof, siding and new windows.
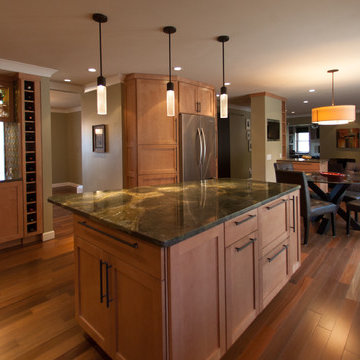
Photographer Jerry Voloski
NEXT Project Studio
Eat-in kitchen - large contemporary l-shaped medium tone wood floor eat-in kitchen idea in St Louis with an undermount sink, shaker cabinets, medium tone wood cabinets, granite countertops, green backsplash, glass tile backsplash, stainless steel appliances and an island
Eat-in kitchen - large contemporary l-shaped medium tone wood floor eat-in kitchen idea in St Louis with an undermount sink, shaker cabinets, medium tone wood cabinets, granite countertops, green backsplash, glass tile backsplash, stainless steel appliances and an island

A generous kitchen island is the work horse of the kitchen providing storage, prep space and socializing space.
Alder Shaker style cabinets are paired with beautiful granite countertops. Double wall oven, gas cooktop , exhaust hood and dishwasher by Bosch. Founder depth Trio refrigerator by Kitchen Aid. Microwave drawer by Sharp.
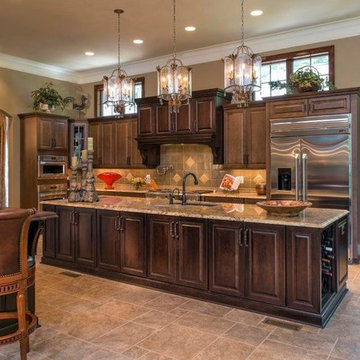
Eat-in kitchen - large rustic galley ceramic tile eat-in kitchen idea in DC Metro with a single-bowl sink, raised-panel cabinets, dark wood cabinets, granite countertops, green backsplash, stainless steel appliances and two islands
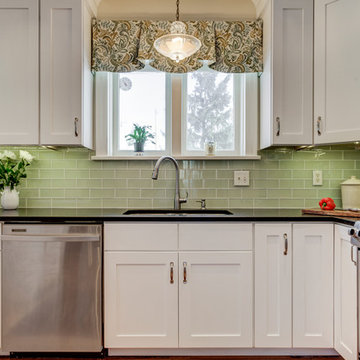
Under cabinet and pendent lighting along with a large window give this room as much as light as you prefer.
Photos by Arc Photography
Inspiration for a transitional u-shaped eat-in kitchen remodel in Columbus with an undermount sink, recessed-panel cabinets, white cabinets, granite countertops, green backsplash, subway tile backsplash and stainless steel appliances
Inspiration for a transitional u-shaped eat-in kitchen remodel in Columbus with an undermount sink, recessed-panel cabinets, white cabinets, granite countertops, green backsplash, subway tile backsplash and stainless steel appliances
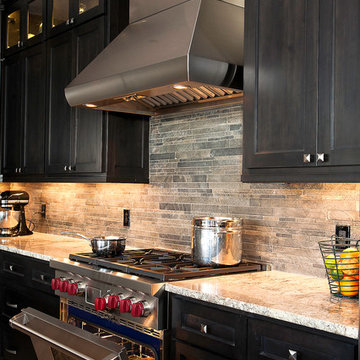
Example of a mid-sized transitional l-shaped porcelain tile and brown floor eat-in kitchen design in Salt Lake City with a farmhouse sink, shaker cabinets, dark wood cabinets, granite countertops, green backsplash, stone tile backsplash, stainless steel appliances and an island
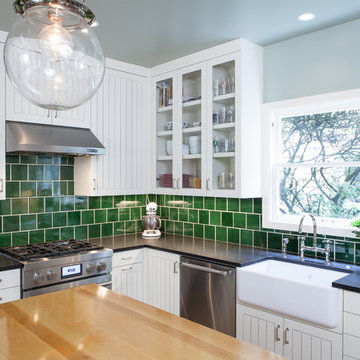
Anna M Campbell
Inspiration for a mid-sized timeless l-shaped light wood floor enclosed kitchen remodel in Portland with a farmhouse sink, beaded inset cabinets, white cabinets, granite countertops, green backsplash, ceramic backsplash, stainless steel appliances and an island
Inspiration for a mid-sized timeless l-shaped light wood floor enclosed kitchen remodel in Portland with a farmhouse sink, beaded inset cabinets, white cabinets, granite countertops, green backsplash, ceramic backsplash, stainless steel appliances and an island
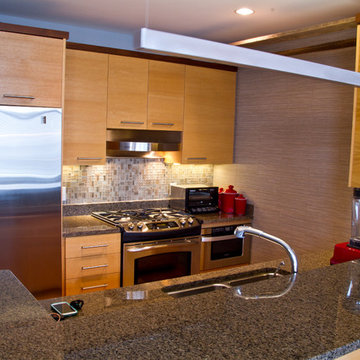
we dressed up the kitchen and bar area by adding glass tile to the back splash to finish the space and add some glam to it. Then we added a porcelain tile to the wall to add a new texture and depth to the space. A new dining pendant over the table adds some sparkle and to rid ourselves of the builder spec.
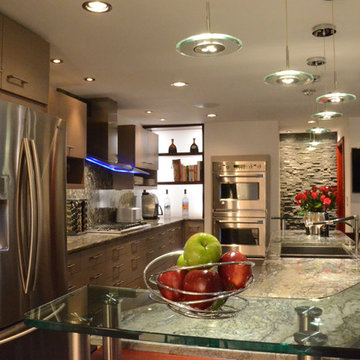
Man's kitchen
Elegant u-shaped enclosed kitchen photo in New York with an undermount sink, flat-panel cabinets, medium tone wood cabinets, granite countertops, green backsplash and stainless steel appliances
Elegant u-shaped enclosed kitchen photo in New York with an undermount sink, flat-panel cabinets, medium tone wood cabinets, granite countertops, green backsplash and stainless steel appliances
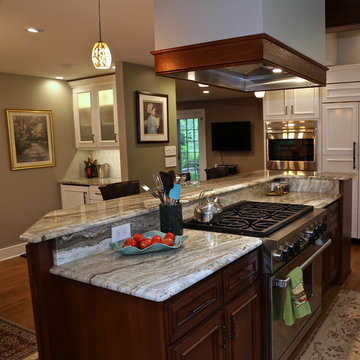
Voted best of Houzz 2014, 2015, 2016 & 2017!
Since 1974, Performance Kitchens & Home has been re-inventing spaces for every room in the home. Specializing in older homes for Kitchens, Bathrooms, Den, Family Rooms and any room in the home that needs creative storage solutions for cabinetry.
We offer color rendering services to help you see what your space will look like, so you can be comfortable with your choices! Our Design team is ready help you see your vision and guide you through the entire process!
Photography by: Juniper Wind Designs LLC
Kitchen with Granite Countertops and Green Backsplash Ideas
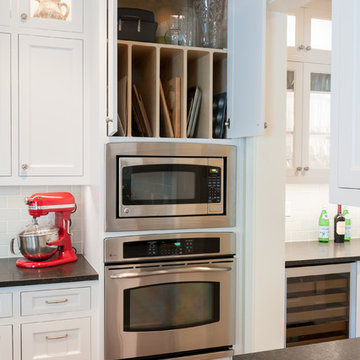
Photos courtesy of Jesse Young
Inspiration for a large timeless l-shaped dark wood floor kitchen remodel in Seattle with an undermount sink, glass-front cabinets, white cabinets, granite countertops, green backsplash, ceramic backsplash, stainless steel appliances and an island
Inspiration for a large timeless l-shaped dark wood floor kitchen remodel in Seattle with an undermount sink, glass-front cabinets, white cabinets, granite countertops, green backsplash, ceramic backsplash, stainless steel appliances and an island
2





