Kitchen with Granite Countertops and Green Backsplash Ideas
Refine by:
Budget
Sort by:Popular Today
121 - 140 of 7,908 photos
Item 1 of 3
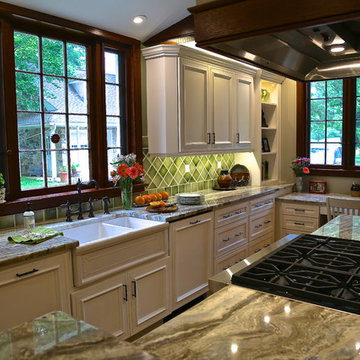
Voted best of Houzz 2014, 2015, 2016 & 2017!
Since 1974, Performance Kitchens & Home has been re-inventing spaces for every room in the home. Specializing in older homes for Kitchens, Bathrooms, Den, Family Rooms and any room in the home that needs creative storage solutions for cabinetry.
We offer color rendering services to help you see what your space will look like, so you can be comfortable with your choices! Our Design team is ready help you see your vision and guide you through the entire process!
Photography by: Juniper Wind Designs LLC
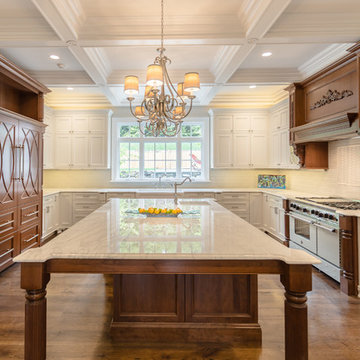
RCCM, INC.
Inspiration for a huge timeless u-shaped medium tone wood floor eat-in kitchen remodel in New York with a farmhouse sink, beaded inset cabinets, white cabinets, granite countertops, green backsplash, porcelain backsplash, paneled appliances and an island
Inspiration for a huge timeless u-shaped medium tone wood floor eat-in kitchen remodel in New York with a farmhouse sink, beaded inset cabinets, white cabinets, granite countertops, green backsplash, porcelain backsplash, paneled appliances and an island
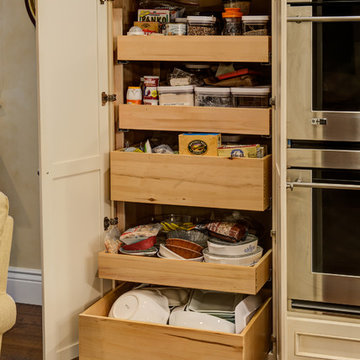
Treve Johnson Photography
Eat-in kitchen - mid-sized traditional l-shaped medium tone wood floor eat-in kitchen idea in San Francisco with an undermount sink, recessed-panel cabinets, beige cabinets, granite countertops, green backsplash, glass tile backsplash, stainless steel appliances and an island
Eat-in kitchen - mid-sized traditional l-shaped medium tone wood floor eat-in kitchen idea in San Francisco with an undermount sink, recessed-panel cabinets, beige cabinets, granite countertops, green backsplash, glass tile backsplash, stainless steel appliances and an island
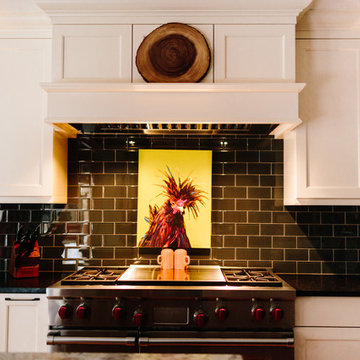
A metal wolf hood insert was incorporated into a custom wood hood.
Large transitional galley light wood floor and brown floor open concept kitchen photo in Other with a farmhouse sink, recessed-panel cabinets, white cabinets, granite countertops, green backsplash, glass tile backsplash, paneled appliances and an island
Large transitional galley light wood floor and brown floor open concept kitchen photo in Other with a farmhouse sink, recessed-panel cabinets, white cabinets, granite countertops, green backsplash, glass tile backsplash, paneled appliances and an island
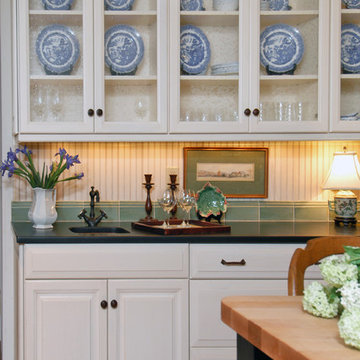
Eat-in kitchen - small traditional single-wall medium tone wood floor eat-in kitchen idea in Charlotte with an undermount sink, raised-panel cabinets, white cabinets, granite countertops, green backsplash, subway tile backsplash, paneled appliances and an island
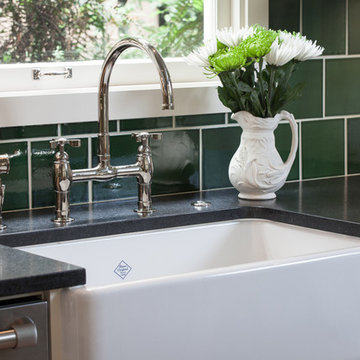
Anna M Campbell
Inspiration for a mid-sized timeless l-shaped light wood floor enclosed kitchen remodel in Portland with a farmhouse sink, beaded inset cabinets, white cabinets, granite countertops, green backsplash, ceramic backsplash, stainless steel appliances and an island
Inspiration for a mid-sized timeless l-shaped light wood floor enclosed kitchen remodel in Portland with a farmhouse sink, beaded inset cabinets, white cabinets, granite countertops, green backsplash, ceramic backsplash, stainless steel appliances and an island
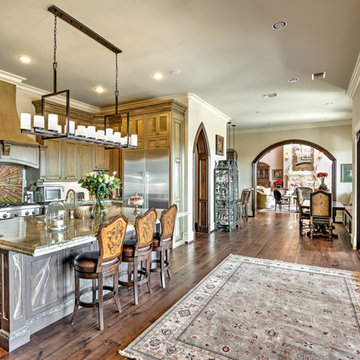
Wade Blissard
Huge tuscan u-shaped medium tone wood floor and brown floor eat-in kitchen photo in Austin with a farmhouse sink, beaded inset cabinets, distressed cabinets, granite countertops, green backsplash, porcelain backsplash, stainless steel appliances and an island
Huge tuscan u-shaped medium tone wood floor and brown floor eat-in kitchen photo in Austin with a farmhouse sink, beaded inset cabinets, distressed cabinets, granite countertops, green backsplash, porcelain backsplash, stainless steel appliances and an island
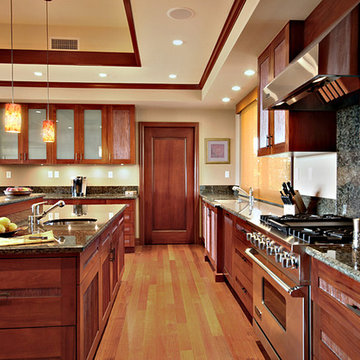
Kitchen with custom monkeypod breakfast bar. Viking appliances and cabinetry with carved wood inserts.
Eat-in kitchen - large tropical u-shaped medium tone wood floor and beige floor eat-in kitchen idea in Hawaii with an undermount sink, recessed-panel cabinets, medium tone wood cabinets, granite countertops, green backsplash, stainless steel appliances and an island
Eat-in kitchen - large tropical u-shaped medium tone wood floor and beige floor eat-in kitchen idea in Hawaii with an undermount sink, recessed-panel cabinets, medium tone wood cabinets, granite countertops, green backsplash, stainless steel appliances and an island
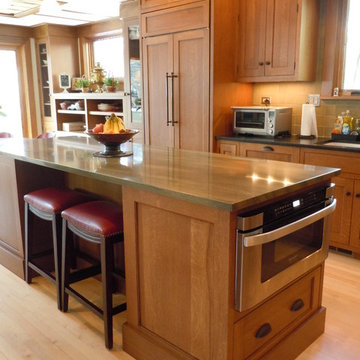
Deb Watrach
Example of a mid-sized arts and crafts l-shaped light wood floor and beige floor eat-in kitchen design in Chicago with an undermount sink, shaker cabinets, medium tone wood cabinets, granite countertops, green backsplash, ceramic backsplash, paneled appliances and an island
Example of a mid-sized arts and crafts l-shaped light wood floor and beige floor eat-in kitchen design in Chicago with an undermount sink, shaker cabinets, medium tone wood cabinets, granite countertops, green backsplash, ceramic backsplash, paneled appliances and an island
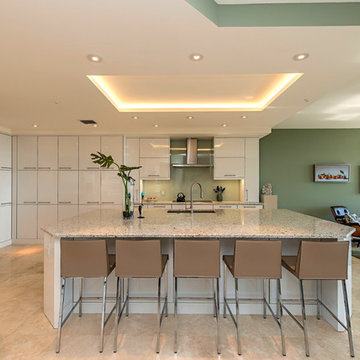
Open concept kitchen - contemporary beige floor open concept kitchen idea in New York with an undermount sink, flat-panel cabinets, white cabinets, green backsplash, glass sheet backsplash, stainless steel appliances, an island, multicolored countertops and granite countertops
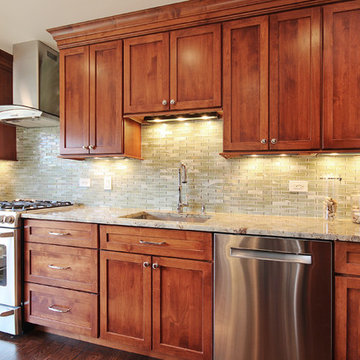
Large elegant single-wall dark wood floor eat-in kitchen photo in Chicago with an undermount sink, recessed-panel cabinets, medium tone wood cabinets, granite countertops, green backsplash, glass tile backsplash, stainless steel appliances and an island
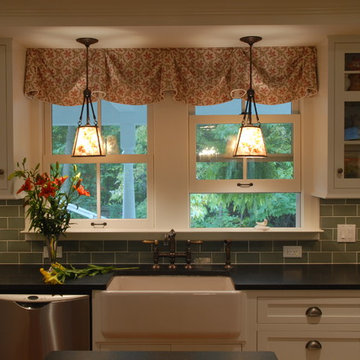
CB Wilson Interior Design / Photo by Holly Leitner
Enclosed kitchen - mid-sized cottage u-shaped dark wood floor and brown floor enclosed kitchen idea in Chicago with a farmhouse sink, recessed-panel cabinets, white cabinets, granite countertops, green backsplash, subway tile backsplash, stainless steel appliances, an island and black countertops
Enclosed kitchen - mid-sized cottage u-shaped dark wood floor and brown floor enclosed kitchen idea in Chicago with a farmhouse sink, recessed-panel cabinets, white cabinets, granite countertops, green backsplash, subway tile backsplash, stainless steel appliances, an island and black countertops
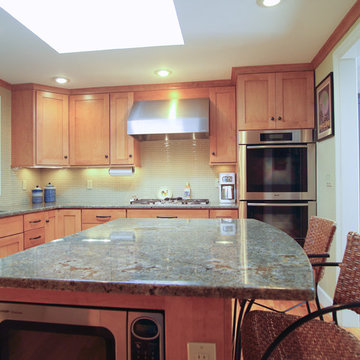
By moving the refrigerator across the room, space was made available for 30" double wall ovens (Miele), a coveted item for the homeowner. The original 30" electric stove was replaced with a 36" gas cooktop (Miele). In order to achieve the custom panel look, a Jenn Air counter depth refrigerator was selected from the Jenn Air line. Exhaust hood is from Vent-a-Hood. Beautiful granite countertops, 1"x4" ceramic glazed tile on the back splash and oak plank flooring round out this lovely light filled kitchen.
A microwave is tucked under counter.
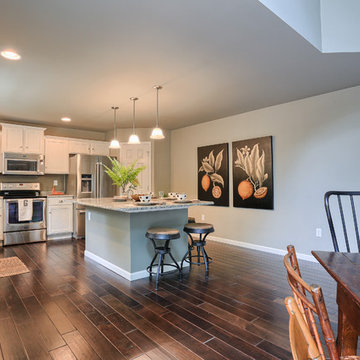
The open layout of the kitchen and breakfast area of the Falcon II model has an oversized island with bar seating and a corner pantry. The flooring is 3/8” thick engineered pre-finished hardwood floors in Monterey Gray by the Anderson Casitablanca collection. The walls are painted with Sherwin Williams Jogging Path (SW7638). The island is painted with Sherwin Williams Studio Clay (SW9172).
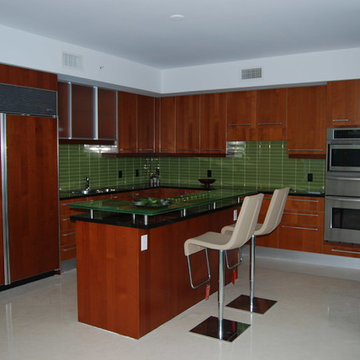
3/4" back painted glass top. Installed with stainless steel standoffs and custom made stainless legs.
Aventura, FL.
Inspiration for a modern l-shaped eat-in kitchen remodel in Miami with an undermount sink, flat-panel cabinets, medium tone wood cabinets, granite countertops, green backsplash, glass tile backsplash, stainless steel appliances and an island
Inspiration for a modern l-shaped eat-in kitchen remodel in Miami with an undermount sink, flat-panel cabinets, medium tone wood cabinets, granite countertops, green backsplash, glass tile backsplash, stainless steel appliances and an island
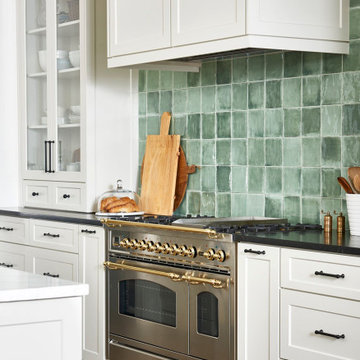
New custom cabinetry in an off-white finish offer storage galore. Hand made zellige tiles provide a pop of color in this otherwise neutral kitchen. New European range and hood provide a handsome focal point.
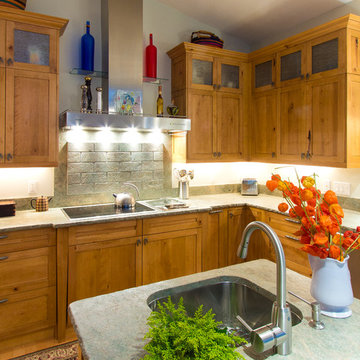
Notice the rough edge of the island counter, and the matching (tiled granite) backsplash. Double sinks, counter-mounted steamer, double-ovens and warming drawers. Plus tons of storage.
Photo Credit: Steven Mednick
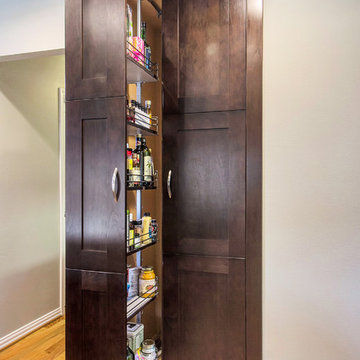
Open concept kitchen - mid-sized transitional l-shaped open concept kitchen idea in Dallas with an undermount sink, recessed-panel cabinets, dark wood cabinets, granite countertops, green backsplash, glass tile backsplash, stainless steel appliances and an island
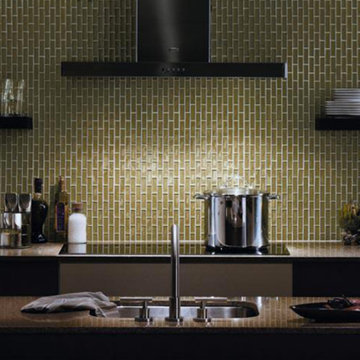
Trendy galley kitchen photo in San Francisco with an undermount sink, granite countertops, green backsplash, matchstick tile backsplash and stainless steel appliances
Kitchen with Granite Countertops and Green Backsplash Ideas
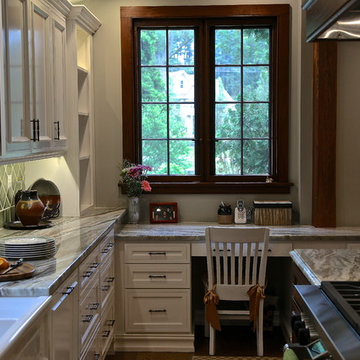
Voted best of Houzz 2014, 2015, 2016 & 2017!
Since 1974, Performance Kitchens & Home has been re-inventing spaces for every room in the home. Specializing in older homes for Kitchens, Bathrooms, Den, Family Rooms and any room in the home that needs creative storage solutions for cabinetry.
We offer color rendering services to help you see what your space will look like, so you can be comfortable with your choices! Our Design team is ready help you see your vision and guide you through the entire process!
Photography by: Juniper Wind Designs LLC
7





