Kitchen with Gray Cabinets and Marble Countertops Ideas
Refine by:
Budget
Sort by:Popular Today
121 - 140 of 10,175 photos
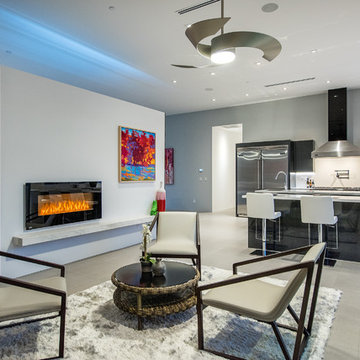
Door Style: Adriatic in Lead Walnut Vertical - Designer: PS Modern - Photographer: Ketchum Photography
Inspiration for a large 1960s l-shaped open concept kitchen remodel in Los Angeles with flat-panel cabinets, gray cabinets, marble countertops, white backsplash, stainless steel appliances and an island
Inspiration for a large 1960s l-shaped open concept kitchen remodel in Los Angeles with flat-panel cabinets, gray cabinets, marble countertops, white backsplash, stainless steel appliances and an island
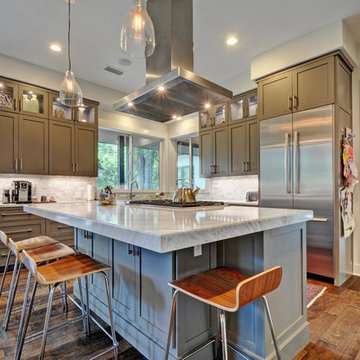
Example of a transitional l-shaped medium tone wood floor kitchen design in Austin with shaker cabinets, gray cabinets, marble countertops, gray backsplash, stainless steel appliances and an island
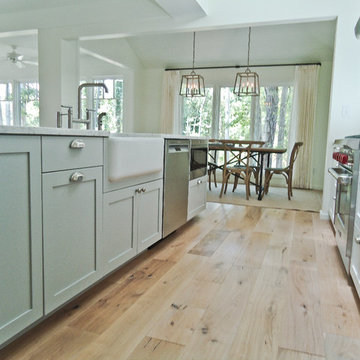
The client was excited to purchase a home in the beautiful resort of Sandestin, but was not pleased with the dark interiors, heavy mouldings, tile floors, dated fixtures and heavy feel of the interior of the home. We solved their problems by completely renovating the interiors. Ceilings were raised, floors were replaced, cabinetry and fixtures were replaced and a problem area in the living room was solved. They now have the open, clean, airy beach home of their dreams and I couldn't be more pleased with how this home turned out for them.
anthony vallee
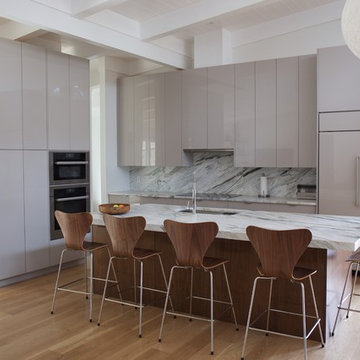
Gloss kitchen with REHAU Crystal back painted glass doors and walnut island.
Mid-sized trendy l-shaped light wood floor and brown floor open concept kitchen photo in Atlanta with an undermount sink, flat-panel cabinets, gray cabinets, paneled appliances, an island, marble countertops, white backsplash and marble backsplash
Mid-sized trendy l-shaped light wood floor and brown floor open concept kitchen photo in Atlanta with an undermount sink, flat-panel cabinets, gray cabinets, paneled appliances, an island, marble countertops, white backsplash and marble backsplash
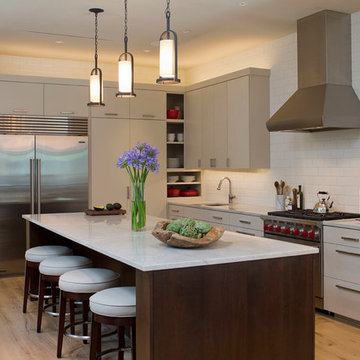
Trendy l-shaped light wood floor kitchen photo in Austin with an undermount sink, flat-panel cabinets, gray cabinets, white backsplash, subway tile backsplash, stainless steel appliances, an island and marble countertops
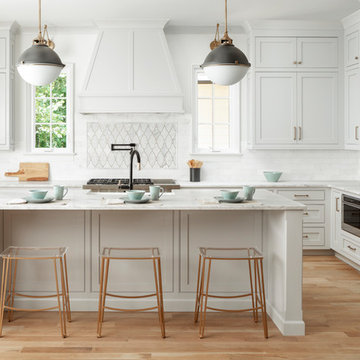
Large transitional l-shaped medium tone wood floor open concept kitchen photo in Charlotte with a farmhouse sink, gray cabinets, marble countertops, marble backsplash, stainless steel appliances and an island
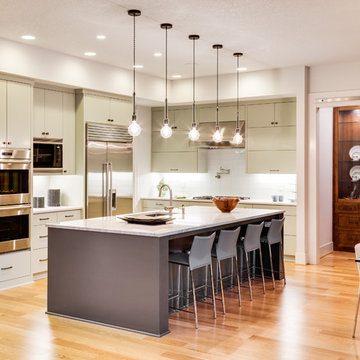
Inspiration for a large contemporary u-shaped medium tone wood floor and brown floor eat-in kitchen remodel in Los Angeles with an undermount sink, flat-panel cabinets, white backsplash, stainless steel appliances, an island, gray cabinets and marble countertops
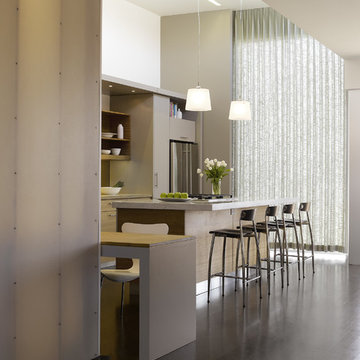
View towards kitchen and floor to ceiling glass window beyond.
Photographed by Ken Gutmaker
Example of a mid-sized trendy single-wall dark wood floor open concept kitchen design in San Francisco with a single-bowl sink, flat-panel cabinets, gray cabinets, marble countertops, metallic backsplash, stainless steel appliances and an island
Example of a mid-sized trendy single-wall dark wood floor open concept kitchen design in San Francisco with a single-bowl sink, flat-panel cabinets, gray cabinets, marble countertops, metallic backsplash, stainless steel appliances and an island
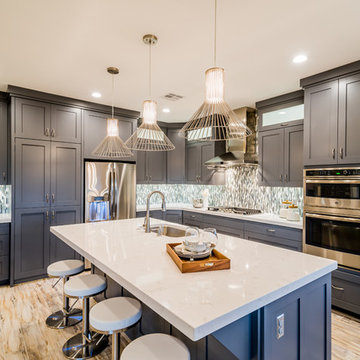
This was our 2016 Parade Home and our model home for our Cantera Cliffs Community. This unique home gets better and better as you pass through the private front patio courtyard and into a gorgeous entry. The study conveniently located off the entry can also be used as a fourth bedroom. A large walk-in closet is located inside the master bathroom with convenient access to the laundry room. The great room, dining and kitchen area is perfect for family gathering. This home is beautiful inside and out.
Jeremiah Barber
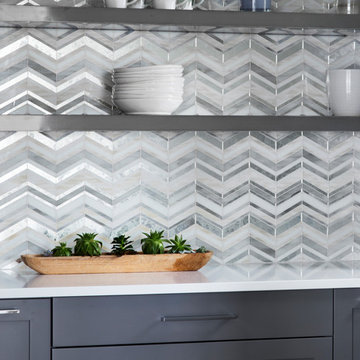
Example of a mid-sized beach style open concept kitchen design in New York with gray cabinets, marble countertops, gray backsplash, marble backsplash and stainless steel appliances
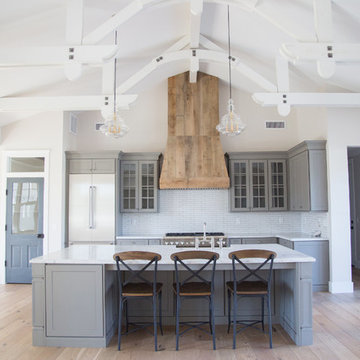
Mid-sized farmhouse l-shaped light wood floor kitchen pantry photo in Phoenix with a farmhouse sink, shaker cabinets, gray cabinets, marble countertops, white backsplash, ceramic backsplash, stainless steel appliances and an island
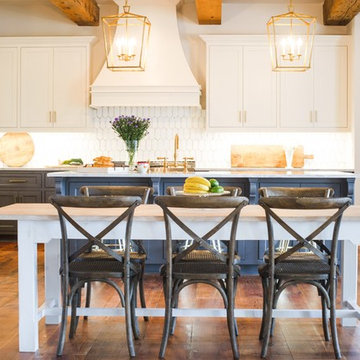
Large elegant l-shaped medium tone wood floor and brown floor kitchen pantry photo in Houston with a farmhouse sink, recessed-panel cabinets, gray cabinets, marble countertops, white backsplash, ceramic backsplash, stainless steel appliances, an island and white countertops
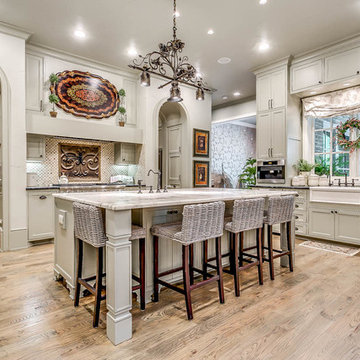
Large elegant u-shaped medium tone wood floor eat-in kitchen photo in Dallas with a farmhouse sink, marble countertops, gray cabinets, an island, recessed-panel cabinets, multicolored backsplash, mosaic tile backsplash and paneled appliances
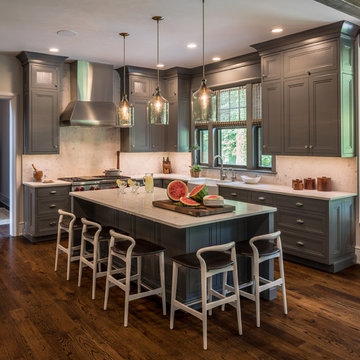
Angle Eye Photography
Inspiration for a transitional galley medium tone wood floor kitchen remodel in Philadelphia with an undermount sink, beaded inset cabinets, gray cabinets, marble countertops, gray backsplash, glass tile backsplash, stainless steel appliances and no island
Inspiration for a transitional galley medium tone wood floor kitchen remodel in Philadelphia with an undermount sink, beaded inset cabinets, gray cabinets, marble countertops, gray backsplash, glass tile backsplash, stainless steel appliances and no island
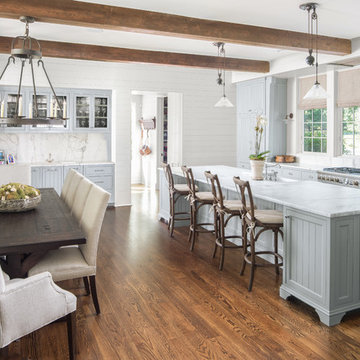
Example of a large farmhouse l-shaped medium tone wood floor open concept kitchen design in Charlotte with a farmhouse sink, gray cabinets, marble countertops, stone slab backsplash, stainless steel appliances and an island
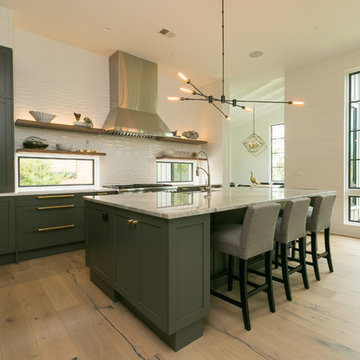
Patrick Brickman
Open concept kitchen - mid-sized contemporary l-shaped medium tone wood floor open concept kitchen idea in Charleston with an undermount sink, shaker cabinets, gray cabinets, marble countertops, white backsplash, ceramic backsplash, stainless steel appliances and an island
Open concept kitchen - mid-sized contemporary l-shaped medium tone wood floor open concept kitchen idea in Charleston with an undermount sink, shaker cabinets, gray cabinets, marble countertops, white backsplash, ceramic backsplash, stainless steel appliances and an island
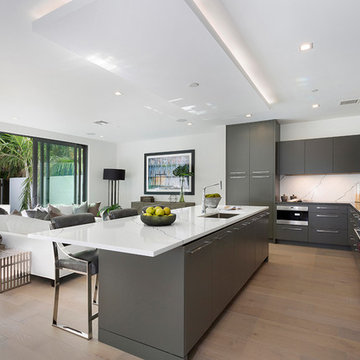
Large minimalist l-shaped medium tone wood floor and brown floor open concept kitchen photo in Other with an undermount sink, flat-panel cabinets, gray cabinets, marble countertops, white backsplash, marble backsplash, stainless steel appliances, an island and white countertops
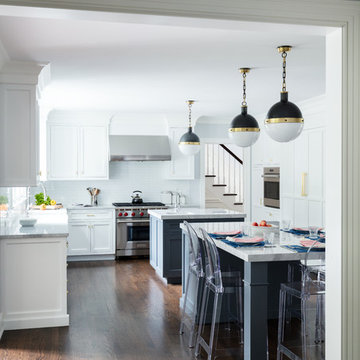
Lighting can make a huge difference in a kitchen! These industrial pendant lights over both islands not only have a purpose but also gives this kitchen a unique touch. Space planning and cabinetry: Jennifer Howard, JWH Construction: JWH Construction Management Photography: Tim Lenz.
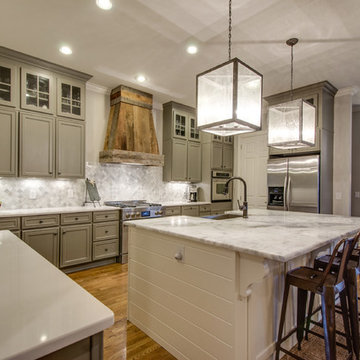
Jason Krupek Photography
Example of a large cottage u-shaped medium tone wood floor open concept kitchen design in Nashville with a farmhouse sink, raised-panel cabinets, gray cabinets, marble countertops, gray backsplash, stone tile backsplash, stainless steel appliances and an island
Example of a large cottage u-shaped medium tone wood floor open concept kitchen design in Nashville with a farmhouse sink, raised-panel cabinets, gray cabinets, marble countertops, gray backsplash, stone tile backsplash, stainless steel appliances and an island
Kitchen with Gray Cabinets and Marble Countertops Ideas
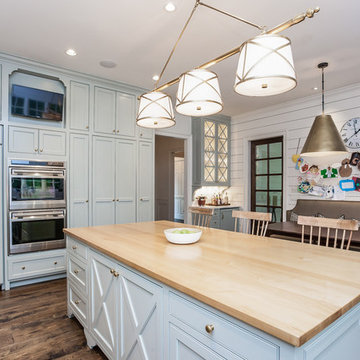
Inspiration for a large country u-shaped medium tone wood floor eat-in kitchen remodel in Atlanta with beaded inset cabinets, an island, gray cabinets, marble countertops, a farmhouse sink, white backsplash and subway tile backsplash
7





