Kitchen with Gray Cabinets and Marble Countertops Ideas
Refine by:
Budget
Sort by:Popular Today
101 - 120 of 10,175 photos
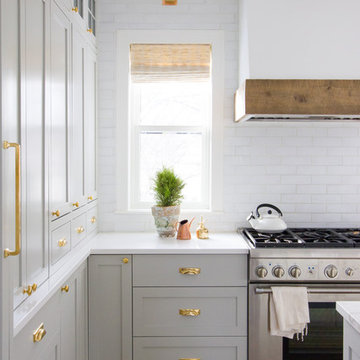
Design + Photo: Tiffany Weiss Designs
Enclosed kitchen - large transitional single-wall medium tone wood floor and brown floor enclosed kitchen idea in Minneapolis with a farmhouse sink, raised-panel cabinets, gray cabinets, marble countertops, white backsplash, brick backsplash, stainless steel appliances, an island and white countertops
Enclosed kitchen - large transitional single-wall medium tone wood floor and brown floor enclosed kitchen idea in Minneapolis with a farmhouse sink, raised-panel cabinets, gray cabinets, marble countertops, white backsplash, brick backsplash, stainless steel appliances, an island and white countertops
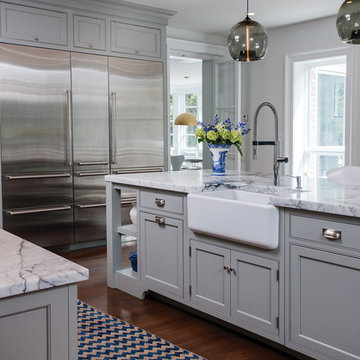
Sleek and contemporary Crown Point Kitchen finished in Ellie Gray.
An 18” wide stainless cabinet with two doors was fit between the two Sub-Zero 30” fridge and freezer panels.
Photo by Crown Point Cabinetry
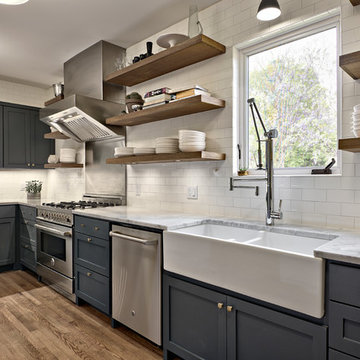
Inspiration for a large farmhouse l-shaped medium tone wood floor and beige floor eat-in kitchen remodel in Austin with a farmhouse sink, shaker cabinets, gray cabinets, marble countertops, white backsplash, subway tile backsplash, stainless steel appliances and no island
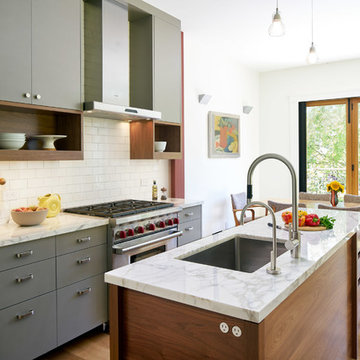
Mark Compton
Example of a trendy galley medium tone wood floor kitchen design in San Francisco with flat-panel cabinets, gray cabinets, marble countertops, white backsplash, ceramic backsplash, stainless steel appliances, an island and an undermount sink
Example of a trendy galley medium tone wood floor kitchen design in San Francisco with flat-panel cabinets, gray cabinets, marble countertops, white backsplash, ceramic backsplash, stainless steel appliances, an island and an undermount sink
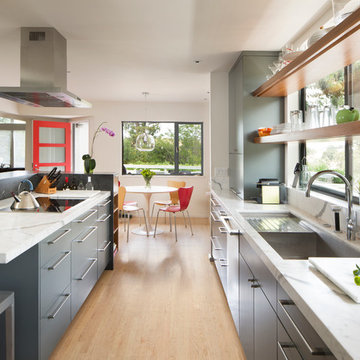
Photographer: Paul Dyer
Example of a mid-sized minimalist galley light wood floor eat-in kitchen design in San Francisco with an undermount sink, flat-panel cabinets, gray cabinets, marble countertops, white backsplash, stone slab backsplash, stainless steel appliances and an island
Example of a mid-sized minimalist galley light wood floor eat-in kitchen design in San Francisco with an undermount sink, flat-panel cabinets, gray cabinets, marble countertops, white backsplash, stone slab backsplash, stainless steel appliances and an island
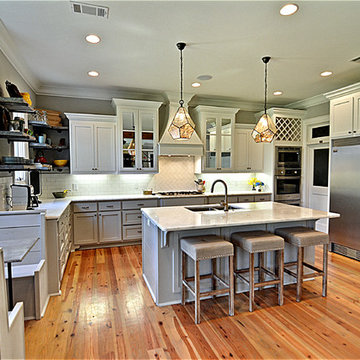
Eat-in kitchen - mid-sized country u-shaped medium tone wood floor and brown floor eat-in kitchen idea in Jackson with an undermount sink, shaker cabinets, gray cabinets, marble countertops, white backsplash, subway tile backsplash, stainless steel appliances and an island
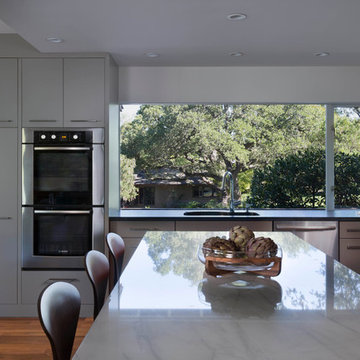
Natural light and views are abundant in every area and highlight the natural materials and colors. Photo by Whit Preston.
Eat-in kitchen - large modern l-shaped medium tone wood floor eat-in kitchen idea in Austin with an undermount sink, flat-panel cabinets, gray cabinets, marble countertops, glass sheet backsplash, stainless steel appliances and an island
Eat-in kitchen - large modern l-shaped medium tone wood floor eat-in kitchen idea in Austin with an undermount sink, flat-panel cabinets, gray cabinets, marble countertops, glass sheet backsplash, stainless steel appliances and an island
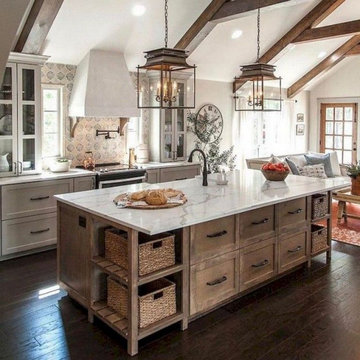
Open concept kitchen - large traditional l-shaped dark wood floor and brown floor open concept kitchen idea in Columbus with a farmhouse sink, raised-panel cabinets, gray cabinets, marble countertops, beige backsplash, ceramic backsplash, stainless steel appliances, an island and white countertops
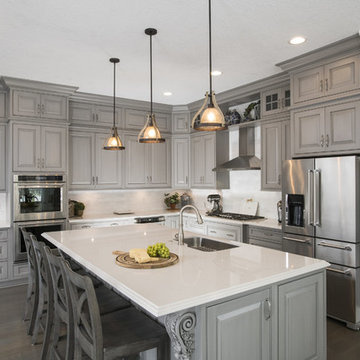
Kitchen - traditional l-shaped dark wood floor and brown floor kitchen idea in Other with an undermount sink, raised-panel cabinets, gray cabinets, marble countertops, white backsplash, marble backsplash, stainless steel appliances and an island
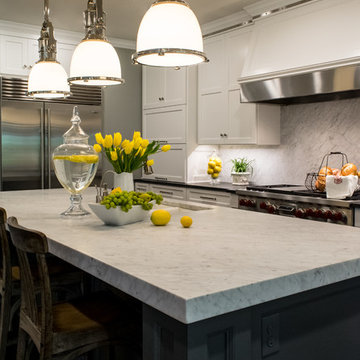
BRADSHAW DESIGNS, Carrara Marble countertop and backsplash, honed carrara marble, honed black granite, Sub-Zero Refrigerator, Sub-Zero side by side refrigerator, marble kitchen splash, kitchen island, Wolf Range, Custom Vent hood, Custom Vent Hood with stainless trim, Custom crown trim with nailheads, Crown with stainless trim, Blue and white classic kitchen, white kitchen, family kitchen, San Antonio kitchen remodel, kitchen design San Antonio, San Antonio kitchen designer, kitchen remodel San Antonio, pendant lights over island, three pendant lights over island, rustic barstools, Wolf 48 gas range, Wolf gas range 48, white glass and polished nickel pendant lights,
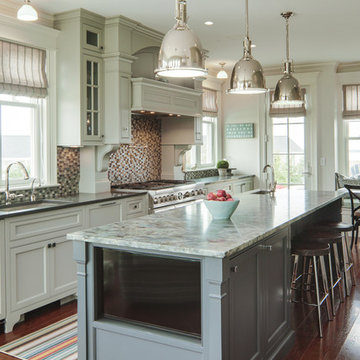
Eat-in kitchen - large traditional dark wood floor and brown floor eat-in kitchen idea in Portland Maine with an undermount sink, marble countertops, stainless steel appliances, an island, beaded inset cabinets, gray cabinets, multicolored backsplash and mosaic tile backsplash
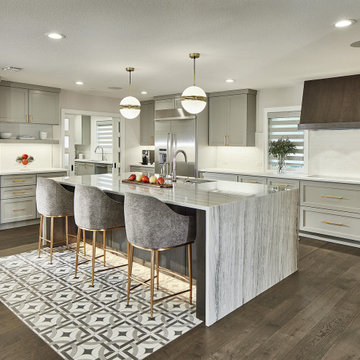
Southlake Tx remodeled kitchen. 1984 home with 8' ceilings.
Unique feature-
Main kitchen, with attached secondary baking kitchen.
Example of a classic galley kitchen design in Dallas with shaker cabinets, gray cabinets, marble countertops and an island
Example of a classic galley kitchen design in Dallas with shaker cabinets, gray cabinets, marble countertops and an island
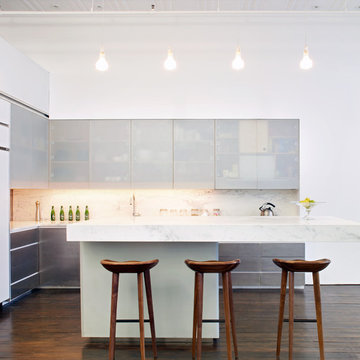
This Soho loft in NYC was renovated to create a warm, modern family home while also celebrating the industrial history of the space. Slade Architecture was responsible for the architecture and interiors of this project.
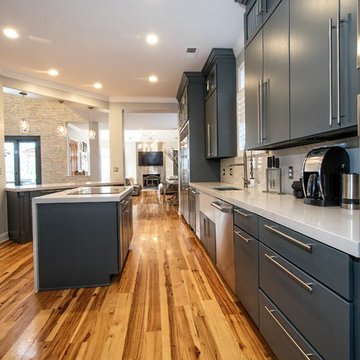
Steve Roberts Photography
Example of a large minimalist l-shaped medium tone wood floor enclosed kitchen design in Other with an undermount sink, flat-panel cabinets, gray cabinets, marble countertops, multicolored backsplash, marble backsplash, stainless steel appliances and an island
Example of a large minimalist l-shaped medium tone wood floor enclosed kitchen design in Other with an undermount sink, flat-panel cabinets, gray cabinets, marble countertops, multicolored backsplash, marble backsplash, stainless steel appliances and an island
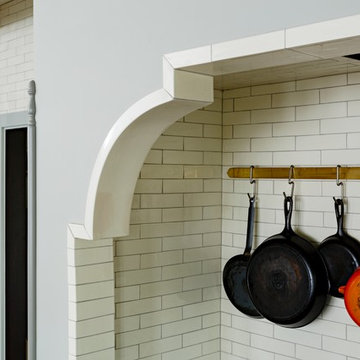
Lincoln Barbour
Example of a classic eat-in kitchen design in Portland with a farmhouse sink, shaker cabinets, gray cabinets, marble countertops and black appliances
Example of a classic eat-in kitchen design in Portland with a farmhouse sink, shaker cabinets, gray cabinets, marble countertops and black appliances
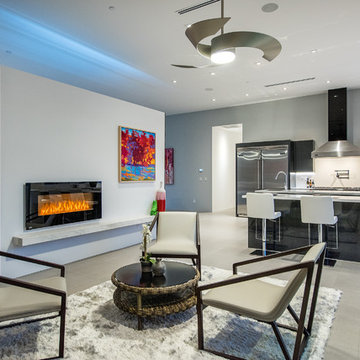
Door Style: Adriatic in Lead Walnut Vertical - Designer: PS Modern - Photographer: Ketchum Photography
Inspiration for a large 1960s l-shaped open concept kitchen remodel in Los Angeles with flat-panel cabinets, gray cabinets, marble countertops, white backsplash, stainless steel appliances and an island
Inspiration for a large 1960s l-shaped open concept kitchen remodel in Los Angeles with flat-panel cabinets, gray cabinets, marble countertops, white backsplash, stainless steel appliances and an island
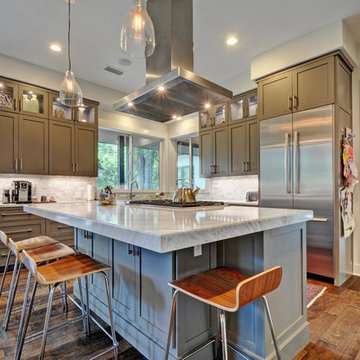
Example of a transitional l-shaped medium tone wood floor kitchen design in Austin with shaker cabinets, gray cabinets, marble countertops, gray backsplash, stainless steel appliances and an island
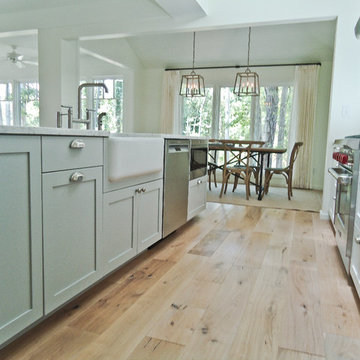
The client was excited to purchase a home in the beautiful resort of Sandestin, but was not pleased with the dark interiors, heavy mouldings, tile floors, dated fixtures and heavy feel of the interior of the home. We solved their problems by completely renovating the interiors. Ceilings were raised, floors were replaced, cabinetry and fixtures were replaced and a problem area in the living room was solved. They now have the open, clean, airy beach home of their dreams and I couldn't be more pleased with how this home turned out for them.
anthony vallee
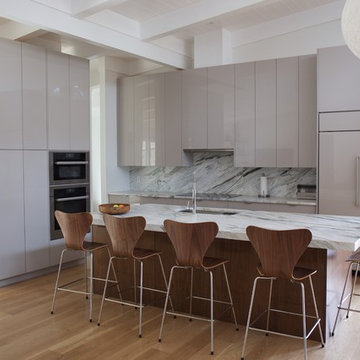
Gloss kitchen with REHAU Crystal back painted glass doors and walnut island.
Mid-sized trendy l-shaped light wood floor and brown floor open concept kitchen photo in Atlanta with an undermount sink, flat-panel cabinets, gray cabinets, paneled appliances, an island, marble countertops, white backsplash and marble backsplash
Mid-sized trendy l-shaped light wood floor and brown floor open concept kitchen photo in Atlanta with an undermount sink, flat-panel cabinets, gray cabinets, paneled appliances, an island, marble countertops, white backsplash and marble backsplash
Kitchen with Gray Cabinets and Marble Countertops Ideas
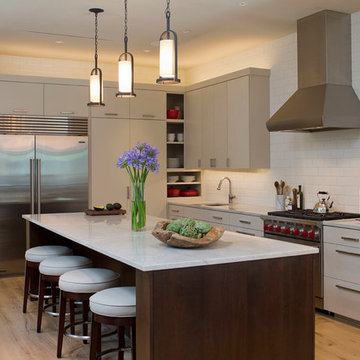
Trendy l-shaped light wood floor kitchen photo in Austin with an undermount sink, flat-panel cabinets, gray cabinets, white backsplash, subway tile backsplash, stainless steel appliances, an island and marble countertops
6





