Kitchen with Gray Cabinets and Paneled Appliances Ideas
Refine by:
Budget
Sort by:Popular Today
161 - 180 of 10,535 photos
Item 1 of 3
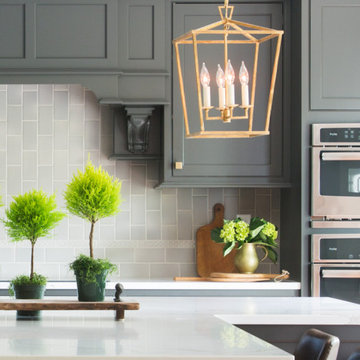
Inspiration for a mid-sized transitional u-shaped medium tone wood floor and brown floor eat-in kitchen remodel in St Louis with an undermount sink, flat-panel cabinets, gray cabinets, quartz countertops, beige backsplash, ceramic backsplash, paneled appliances, an island and white countertops
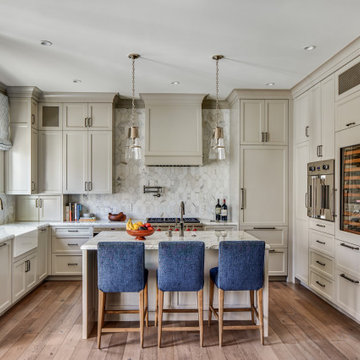
Inspiration for a transitional u-shaped light wood floor kitchen remodel in Los Angeles with a farmhouse sink, shaker cabinets, gray cabinets, paneled appliances and an island
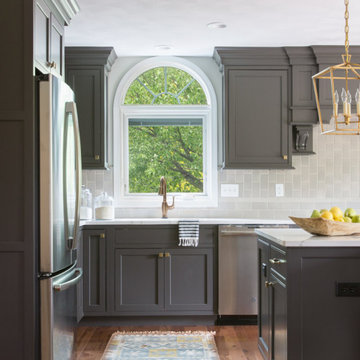
Mid-sized transitional u-shaped medium tone wood floor and brown floor eat-in kitchen photo in St Louis with an undermount sink, flat-panel cabinets, gray cabinets, quartz countertops, beige backsplash, ceramic backsplash, paneled appliances, an island and white countertops
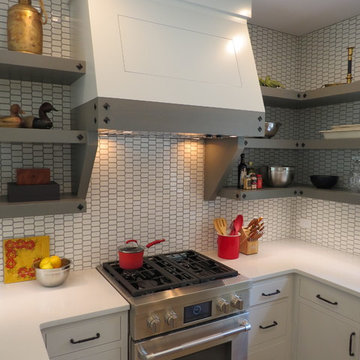
Eat-in kitchen - mid-sized farmhouse u-shaped light wood floor and beige floor eat-in kitchen idea with a farmhouse sink, flat-panel cabinets, gray cabinets, quartz countertops, white backsplash, ceramic backsplash, paneled appliances and a peninsula
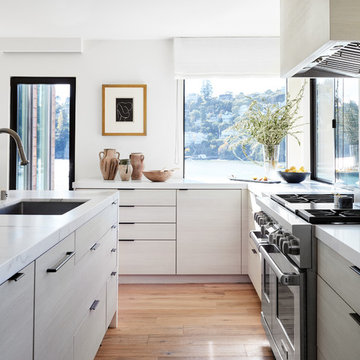
Galley kitchen, waterfront views, calacutta and ceasarstone counters.
Photo John Merkel
Mid-sized trendy galley light wood floor eat-in kitchen photo in San Francisco with a drop-in sink, flat-panel cabinets, gray cabinets, marble countertops, white backsplash, marble backsplash, paneled appliances, an island and white countertops
Mid-sized trendy galley light wood floor eat-in kitchen photo in San Francisco with a drop-in sink, flat-panel cabinets, gray cabinets, marble countertops, white backsplash, marble backsplash, paneled appliances, an island and white countertops
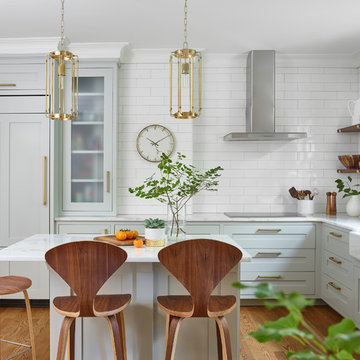
Boston South End Brownstone Kitchen.
Kitchen Designer: Karen Swanson, New England Design Works
Builder: Nick Portnoy Builders
Photographer: Jared Kuzia
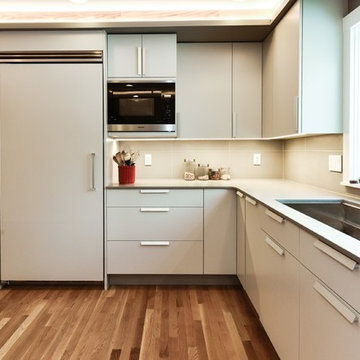
A full column refrigerator, built-in microwave and ultra-large sink add to the functionality of the kitchen. All the appliances are fully integrated including trash compactor and dishwasher in this view.
Photo Credit: Felicia Evans
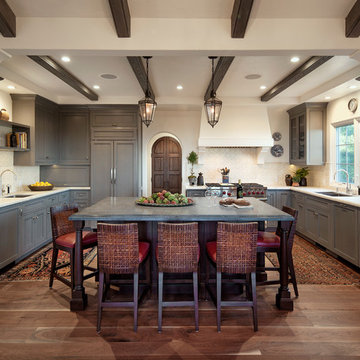
Architectural Design by Allen Kitchen & Bath | Photo by Jim Bartsch | Interiors by Deborah Campbell Interior Design
Inspiration for a large mediterranean u-shaped beige floor and medium tone wood floor kitchen remodel in Santa Barbara with white backsplash, paneled appliances, an island, a double-bowl sink, shaker cabinets, gray cabinets, marble countertops and ceramic backsplash
Inspiration for a large mediterranean u-shaped beige floor and medium tone wood floor kitchen remodel in Santa Barbara with white backsplash, paneled appliances, an island, a double-bowl sink, shaker cabinets, gray cabinets, marble countertops and ceramic backsplash
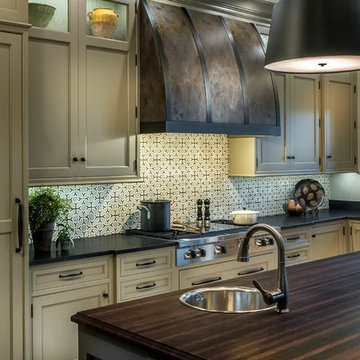
48" wide Wolf Range Top with very special steel hood with straps and patina. Peruvian Walnut island tops.
Photo Bruce Van Inwegen
Example of a huge classic u-shaped medium tone wood floor and brown floor enclosed kitchen design in Chicago with a farmhouse sink, beaded inset cabinets, gray cabinets, granite countertops, multicolored backsplash, porcelain backsplash, paneled appliances and an island
Example of a huge classic u-shaped medium tone wood floor and brown floor enclosed kitchen design in Chicago with a farmhouse sink, beaded inset cabinets, gray cabinets, granite countertops, multicolored backsplash, porcelain backsplash, paneled appliances and an island
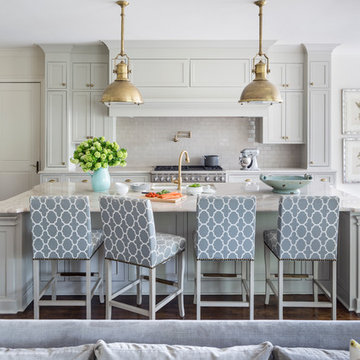
Interior designed by Tobi Fairley Interior Design
Inspiration for a mid-sized transitional l-shaped dark wood floor and brown floor eat-in kitchen remodel in Little Rock with an undermount sink, recessed-panel cabinets, gray cabinets, quartzite countertops, gray backsplash, ceramic backsplash, paneled appliances, an island and gray countertops
Inspiration for a mid-sized transitional l-shaped dark wood floor and brown floor eat-in kitchen remodel in Little Rock with an undermount sink, recessed-panel cabinets, gray cabinets, quartzite countertops, gray backsplash, ceramic backsplash, paneled appliances, an island and gray countertops
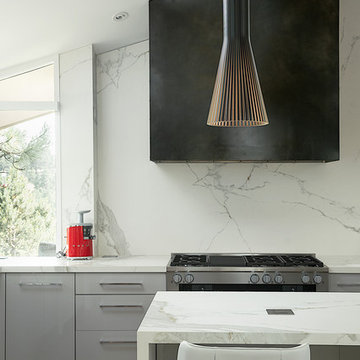
Example of a minimalist l-shaped dark wood floor and brown floor kitchen design in Denver with an undermount sink, flat-panel cabinets, gray cabinets, solid surface countertops, white backsplash, stone slab backsplash, paneled appliances, an island and white countertops
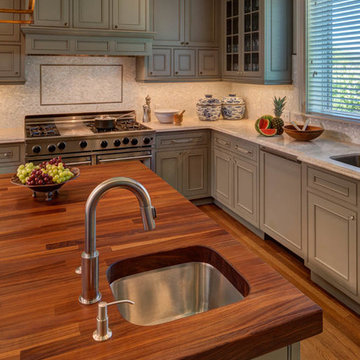
Blakely Photography
Eat-in kitchen - large transitional u-shaped medium tone wood floor eat-in kitchen idea in Denver with an undermount sink, beaded inset cabinets, gray cabinets, wood countertops, white backsplash, mosaic tile backsplash, paneled appliances and an island
Eat-in kitchen - large transitional u-shaped medium tone wood floor eat-in kitchen idea in Denver with an undermount sink, beaded inset cabinets, gray cabinets, wood countertops, white backsplash, mosaic tile backsplash, paneled appliances and an island
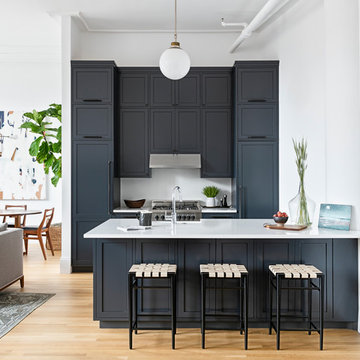
Example of a transitional galley light wood floor and beige floor open concept kitchen design in New York with a farmhouse sink, recessed-panel cabinets, gray cabinets, white backsplash, paneled appliances, a peninsula and white countertops

Washington, D.C. - Transitional - Kitchen with Gray Cabinetry design by #JenniferGilmer. Photography by Bob Narod. http://www.gilmerkitchens.com/
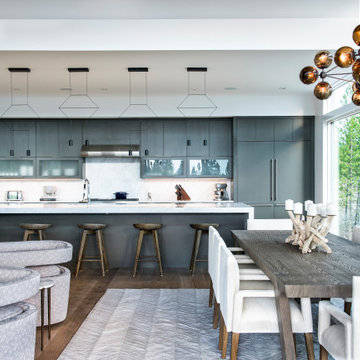
Open concept kitchen - contemporary galley dark wood floor and brown floor open concept kitchen idea in Other with flat-panel cabinets, gray cabinets, paneled appliances, an island and white countertops
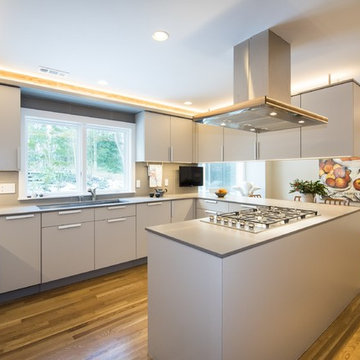
We added an efficient L-Shaped Peninsula while keeping the eating area open and airy.
Light Gray laminate cabinets combine with 2-cm honed grey quartz counters. Oak flooring and a lighted oak soffit warm the neutral palette.
Photo Credit: Felicia Evans
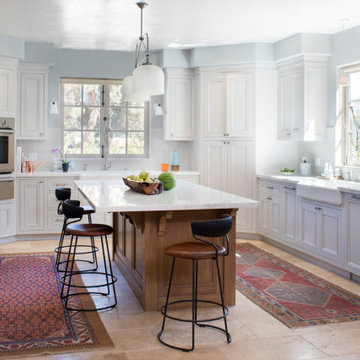
Transitional u-shaped beige floor kitchen photo in Other with a farmhouse sink, recessed-panel cabinets, gray cabinets, paneled appliances, an island and white countertops
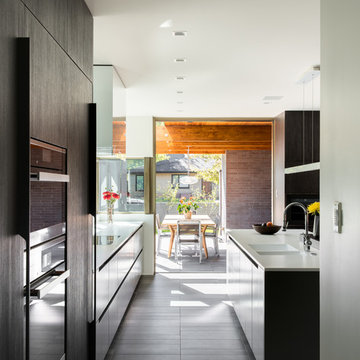
View of Kitchen Patio
photo credit: David Lauer
Inspiration for a ceramic tile kitchen remodel in Denver with an integrated sink, flat-panel cabinets, gray cabinets, solid surface countertops, white backsplash, glass sheet backsplash, paneled appliances and an island
Inspiration for a ceramic tile kitchen remodel in Denver with an integrated sink, flat-panel cabinets, gray cabinets, solid surface countertops, white backsplash, glass sheet backsplash, paneled appliances and an island

Mountain Modern kitchen inspired by Euro design. Oak cabinets with engineered quartz countertops, ceramic tile backsplash, modern abstract lighting and custom stained wood floors.
Kitchen with Gray Cabinets and Paneled Appliances Ideas

Example of a mid-sized trendy u-shaped light wood floor and beige floor eat-in kitchen design in New York with an undermount sink, flat-panel cabinets, gray cabinets, quartz countertops, metallic backsplash, mirror backsplash, paneled appliances, an island and white countertops
9





