Kitchen with Gray Cabinets and Paneled Appliances Ideas
Refine by:
Budget
Sort by:Popular Today
241 - 260 of 10,599 photos
Item 1 of 3
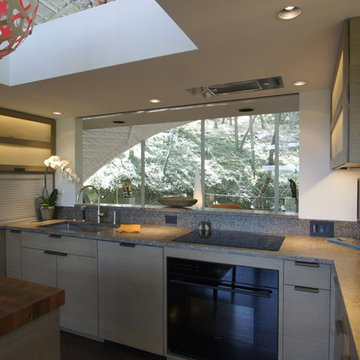
Meier Residential, LLC
Inspiration for a mid-sized modern u-shaped cork floor enclosed kitchen remodel in Austin with a single-bowl sink, flat-panel cabinets, gray cabinets, limestone countertops, multicolored backsplash, mosaic tile backsplash, paneled appliances and an island
Inspiration for a mid-sized modern u-shaped cork floor enclosed kitchen remodel in Austin with a single-bowl sink, flat-panel cabinets, gray cabinets, limestone countertops, multicolored backsplash, mosaic tile backsplash, paneled appliances and an island
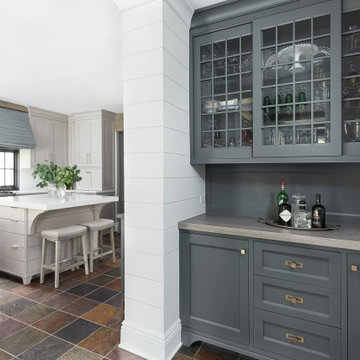
When these homeowners first approached me to help them update their kitchen, the first thing that came to mind was to open it up. The house was over 70 years old and the kitchen was a small boxed in area, that did not connect well to the large addition on the back of the house. Removing the former exterior, load bearinig, wall opened the space up dramatically. Then, I relocated the sink to the new peninsula and the range to the outside wall. New windows were added to flank the range. The homeowner is an architect and designed the stunning hood that is truly the focal point of the room. The shiplap island is a complex work that hides 3 drawers and spice storage. The original slate floors have radiant heat under them and needed to remain. The new greige cabinet color, with the accent of the dark grayish green on the custom furnuture piece and hutch, truly compiment the floor tones. Added features such as the wood beam that hides the support over the peninsula and doorway helped warm up the space. There is also a feature wall of stained shiplap that ties in the wood beam and ship lap details on the island.
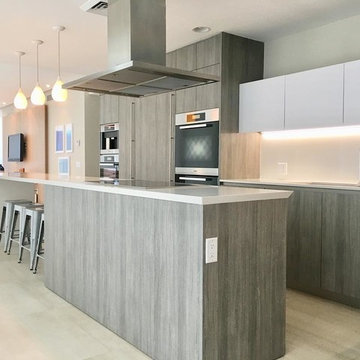
Open concept kitchen - contemporary single-wall gray floor open concept kitchen idea in San Francisco with an undermount sink, flat-panel cabinets, gray cabinets, white backsplash, paneled appliances, an island and white countertops
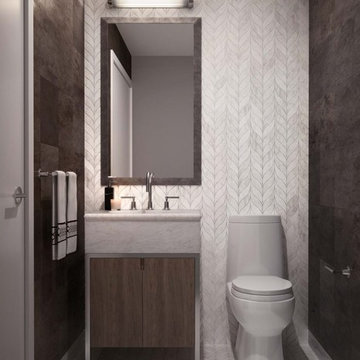
Kitchens:
Epicurean kitchens feature oversize islands
White Sky marble
Custom Pedini gray oak cabinetry, inspired by traditional rail and stile construction
Classic fixtures by Lefroy Brooks
Wolf, Subzero, and Miele appliances
Master Baths:
Empire-style rattan pattern in marble and porcelain
Bianco Bello marble walls and countertops
Pedini custom vanities with micro-architectural fluting
Brushed nickel Lefroy Brooks fixtures
Secondary Baths:
Hive tile Calacatta marble
Bianco Beatriz vein-cut walls and vanity tops
Calacatta tiling
Pedini custom vanities
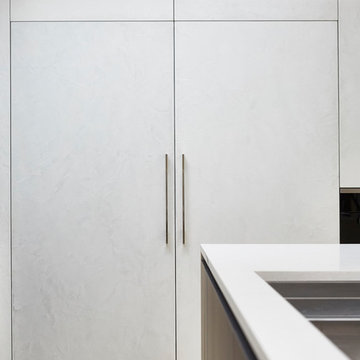
Jacob Snavely
Mid-sized minimalist galley light wood floor and white floor open concept kitchen photo in New York with a double-bowl sink, flat-panel cabinets, gray cabinets, quartz countertops, paneled appliances and an island
Mid-sized minimalist galley light wood floor and white floor open concept kitchen photo in New York with a double-bowl sink, flat-panel cabinets, gray cabinets, quartz countertops, paneled appliances and an island
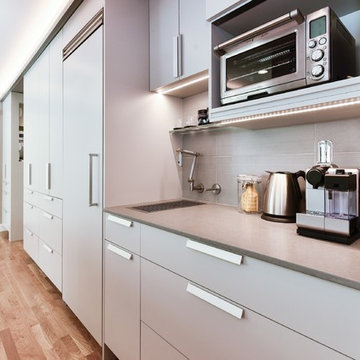
A custom stainless steel grate – flush with the counter – and a wall-mounted faucet in the coffee area extends the useful counter area.
Photo Credit: Felicia Evans

Inspiration for a small modern galley ceramic tile and white floor eat-in kitchen remodel in Portland with an undermount sink, flat-panel cabinets, gray cabinets, quartz countertops, white backsplash, quartz backsplash, paneled appliances, no island and white countertops
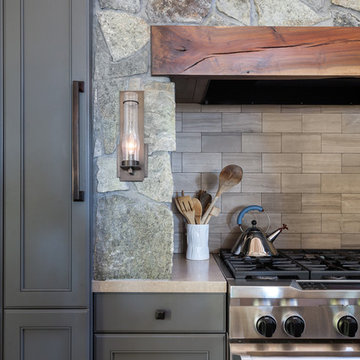
General Contractor: Joe Fillman Construction
Photographer: Kat Alves
Inspiration for a mid-sized rustic l-shaped medium tone wood floor and brown floor eat-in kitchen remodel in Sacramento with an undermount sink, beaded inset cabinets, gray cabinets, wood countertops, beige backsplash, subway tile backsplash, paneled appliances, an island and brown countertops
Inspiration for a mid-sized rustic l-shaped medium tone wood floor and brown floor eat-in kitchen remodel in Sacramento with an undermount sink, beaded inset cabinets, gray cabinets, wood countertops, beige backsplash, subway tile backsplash, paneled appliances, an island and brown countertops
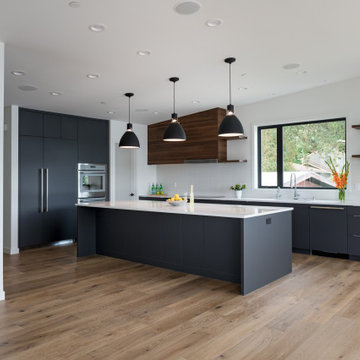
Inspiration for a mid-sized modern l-shaped kitchen remodel in Seattle with flat-panel cabinets, gray cabinets, quartzite countertops, white backsplash, paneled appliances, an island and white countertops
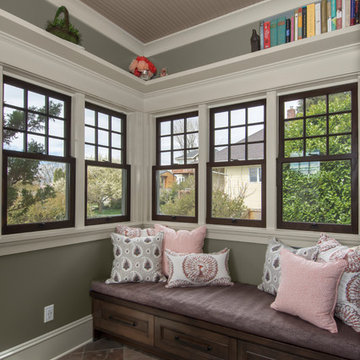
A true Seattle Craftsman with original dark stained fir finish carpentry. When I first worked with this family nearly five years ago, we created a color design for all of the communal areas of the home, except the kitchen. They knew they would be remodeling the kitchen at some point in the future. With lovely furnishings that fit the period and aesthetic of the home, establishing a palette was easy.
Four years later and after helping with the exterior and their home on Orcas Island, I was asked to design their kitchen! Truly a dream project. The new kitchen countertops provided the foundation for the expansion of the home's palette. Creating a much lighter aesthetic was the goal, which is where my ability to find the right balance really came into play. I knew having some of the very dark wood elements would be important to connect the new kitchen and sunroom to the rest of the house. Staining the window sashes only, the interior of the glass-front cabinets, bookcases and bench in sunroom, and floating shelves in baking center provided the connection to the rest of the home, while the painted cabinets and woodwork provided the light freshness they were after to the flow with the countertops.
I was responsible for the custom cabinet design (layout, function, and aesthetic) and coordination and selection of all hard surfaces and color.
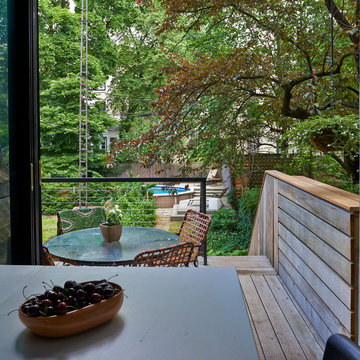
The kitchen island has pull up stools and drop in sink with overhead glass light fixture. Three seasons of the year the wall of windows pocket back to a single panel and the deck becomes an addition dining space. Overlooking the leafy yard a few steps down, the easy access outdoors creates a lovely room for outdoor dining and entertaining.
Photo: Michel Arnaud
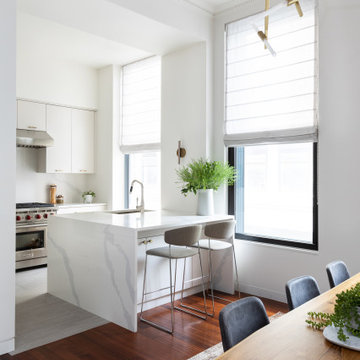
Bilotta Senior Designer, Tom Vecchio and Lauren Stanley of Alive + Kicking Design were faced with a closed-in U-shaped kitchen that less inventive minds would have assumed offered few options, since the wall facing the “U” contained two below-counter-height windows that couldn’t be altered. They were undeterred by that obstacle. They removed the peninsula and instead placed an “island” against the wall between the windows, totally ignoring the fact that both sides of the countertop would slightly overlap the windows.
The island is home to the sink and dishwasher, and even includes additional storage under the seating overhang. In this new configuration, the kitchen now offers direct access to the apartment’s entrance. Without the circuitous route around the peninsula, the improved flow immediately makes the space feel larger. Choosing Bilotta’s private label cabinetry in a sleek modern style in a whisper-soft shade of gray (Benjamin Moore’s Balboa Mist) also added to the voluminous feeling of the space. Both the backsplash and countertops are Silestone’s Eternal Calacatta Classic. Photography is by Kelsey Ann Rose.
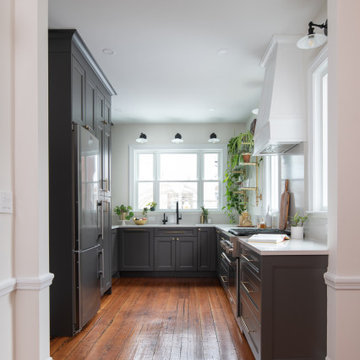
Overflowing Greenery, Antique Floors, Bright Windows and a contrasting cabinet color bring this petite kitchen to life!
Example of a small classic u-shaped medium tone wood floor and brown floor eat-in kitchen design in Boston with a single-bowl sink, recessed-panel cabinets, gray cabinets, quartz countertops, white backsplash, quartz backsplash, paneled appliances, no island and white countertops
Example of a small classic u-shaped medium tone wood floor and brown floor eat-in kitchen design in Boston with a single-bowl sink, recessed-panel cabinets, gray cabinets, quartz countertops, white backsplash, quartz backsplash, paneled appliances, no island and white countertops
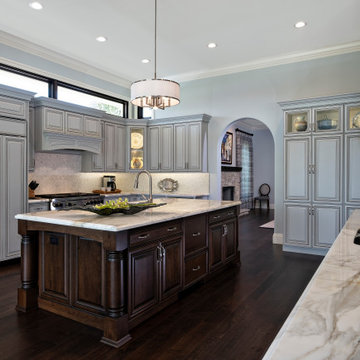
Elegant u-shaped dark wood floor and brown floor kitchen photo in Miami with an undermount sink, raised-panel cabinets, gray cabinets, paneled appliances, an island and gray countertops
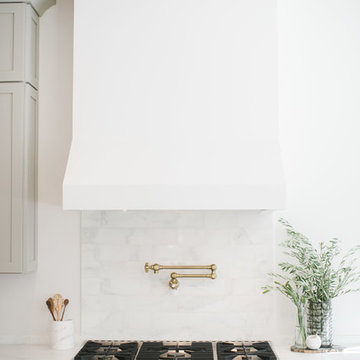
Inspiration for a large contemporary l-shaped light wood floor and brown floor open concept kitchen remodel in Orange County with a farmhouse sink, shaker cabinets, gray cabinets, marble countertops, white backsplash, marble backsplash, paneled appliances, an island and white countertops
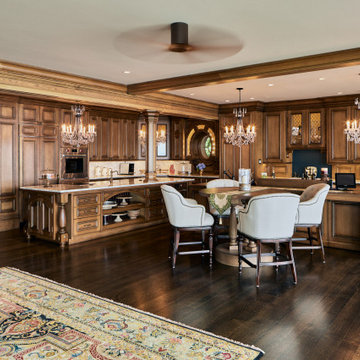
Kitchen - traditional l-shaped orange floor kitchen idea in Boston with gray cabinets, paneled appliances, an island and white countertops
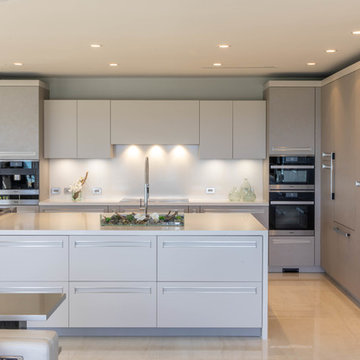
Example of a mid-sized trendy beige floor open concept kitchen design in Miami with flat-panel cabinets, gray cabinets, white backsplash, paneled appliances, an island and gray countertops
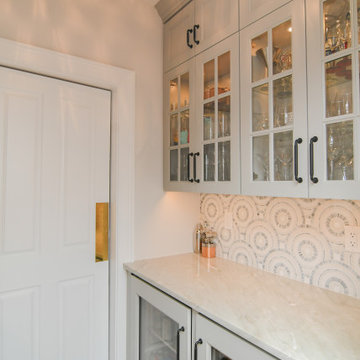
Galley Style Beverage Area
Butler's Pantry
24" Beverage Center MP24WBG4LS
24" Wine Fridge MP24WDG5RS
Panel Ready Models
Example of a mid-sized transitional galley medium tone wood floor and brown floor enclosed kitchen design in Boston with an undermount sink, shaker cabinets, gray cabinets, quartzite countertops, multicolored backsplash, subway tile backsplash, no island, white countertops and paneled appliances
Example of a mid-sized transitional galley medium tone wood floor and brown floor enclosed kitchen design in Boston with an undermount sink, shaker cabinets, gray cabinets, quartzite countertops, multicolored backsplash, subway tile backsplash, no island, white countertops and paneled appliances
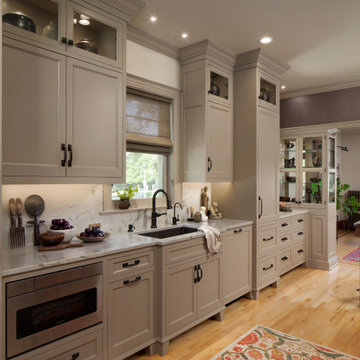
Inspiration for a medium tone wood floor and brown floor kitchen remodel in Nashville with an undermount sink, shaker cabinets, gray cabinets, paneled appliances, an island and gray countertops
Kitchen with Gray Cabinets and Paneled Appliances Ideas
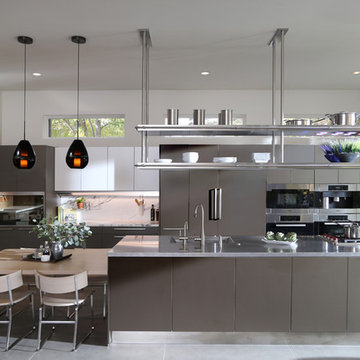
Cabinetry: Arclinea
Cabinetry style/ finish/ hardware: Cabinetry in cafe Latte and white laminate with externally applied Orizzonte handle. Arclinea vintage stainless steel countertop with welded sink on island. Arclinea hanging shelf with grow light over island. Arclinea Nordic oak dining table with Olimpia chairs.
Design: Cornerstone Interior Design
Photography: Cornerstone Interior Design
13





