Kitchen with Gray Cabinets and Paneled Appliances Ideas
Refine by:
Budget
Sort by:Popular Today
141 - 160 of 10,535 photos
Item 1 of 3
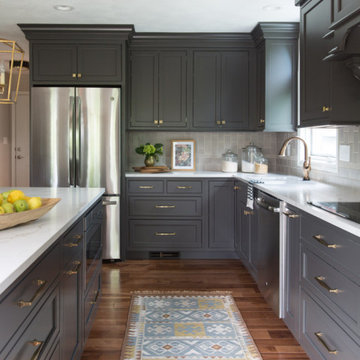
Example of a mid-sized transitional u-shaped medium tone wood floor and brown floor eat-in kitchen design in St Louis with an undermount sink, flat-panel cabinets, gray cabinets, quartz countertops, beige backsplash, ceramic backsplash, paneled appliances, an island and white countertops
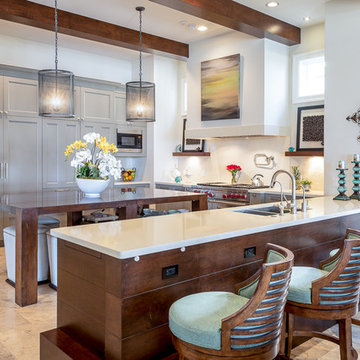
Transitional u-shaped beige floor kitchen photo in Miami with a double-bowl sink, shaker cabinets, gray cabinets, white backsplash, paneled appliances, two islands and white countertops

Casual comfortable family kitchen is the heart of this home! Organization is the name of the game in this fast paced yet loving family! Between school, sports, and work everyone needs to hustle, but this hard working kitchen makes it all a breeze! Photography: Stephen Karlisch
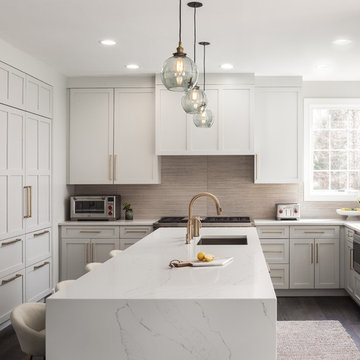
Large transitional u-shaped kitchen photo in DC Metro with shaker cabinets, gray cabinets, quartz countertops, paneled appliances and white countertops
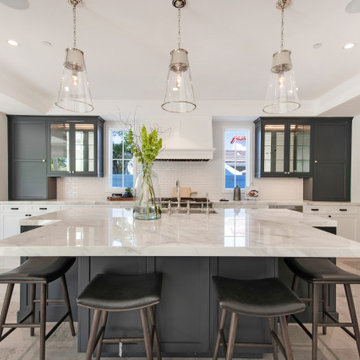
Beach style white floor kitchen photo in Orange County with an undermount sink, glass-front cabinets, gray cabinets, white backsplash, paneled appliances, an island and white countertops
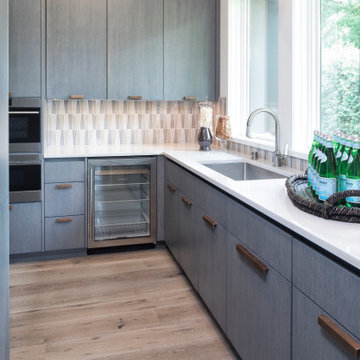
Open concept kitchen - mid-sized modern single-wall light wood floor and beige floor open concept kitchen idea in Minneapolis with an undermount sink, flat-panel cabinets, gray cabinets, quartz countertops, gray backsplash, marble backsplash, paneled appliances, an island and white countertops
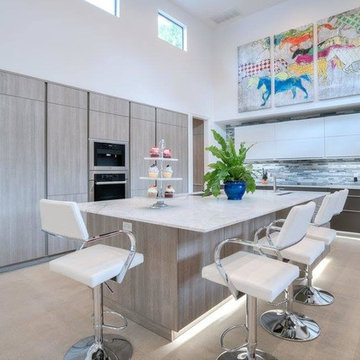
Example of a large minimalist l-shaped open concept kitchen design in Austin with an undermount sink, flat-panel cabinets, gray cabinets, marble countertops, gray backsplash, stone tile backsplash, paneled appliances and an island
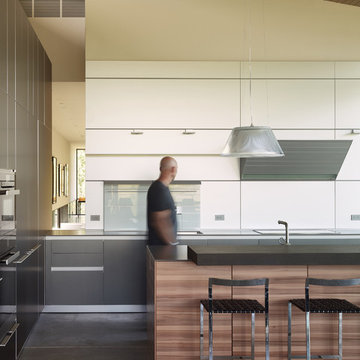
The minimal kitchen design is apportioned with tri-colored cabinets and a clever opening through that overlooks the gallery.
Photo: David Agnello
Eat-in kitchen - mid-sized modern l-shaped concrete floor and gray floor eat-in kitchen idea in Los Angeles with flat-panel cabinets, gray cabinets, quartz countertops, white backsplash, metal backsplash, paneled appliances and an island
Eat-in kitchen - mid-sized modern l-shaped concrete floor and gray floor eat-in kitchen idea in Los Angeles with flat-panel cabinets, gray cabinets, quartz countertops, white backsplash, metal backsplash, paneled appliances and an island
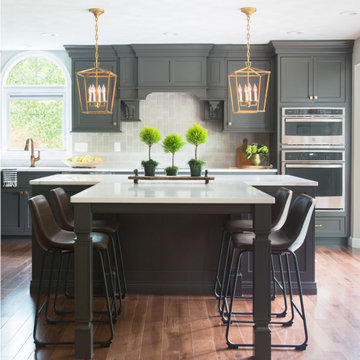
Example of a mid-sized transitional u-shaped medium tone wood floor and brown floor eat-in kitchen design in St Louis with an undermount sink, flat-panel cabinets, gray cabinets, quartz countertops, beige backsplash, ceramic backsplash, paneled appliances, an island and white countertops
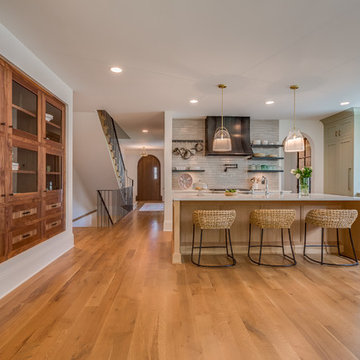
Inspiration for a transitional l-shaped medium tone wood floor and brown floor eat-in kitchen remodel in Minneapolis with shaker cabinets, gray cabinets, paneled appliances, an island and white countertops
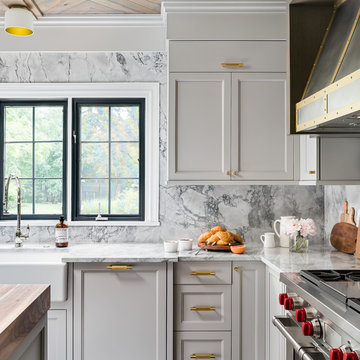
Picture Perfect House
Example of a mid-sized transitional medium tone wood floor and brown floor enclosed kitchen design in Chicago with a farmhouse sink, recessed-panel cabinets, gray cabinets, quartzite countertops, gray backsplash, stone slab backsplash, paneled appliances, an island and gray countertops
Example of a mid-sized transitional medium tone wood floor and brown floor enclosed kitchen design in Chicago with a farmhouse sink, recessed-panel cabinets, gray cabinets, quartzite countertops, gray backsplash, stone slab backsplash, paneled appliances, an island and gray countertops
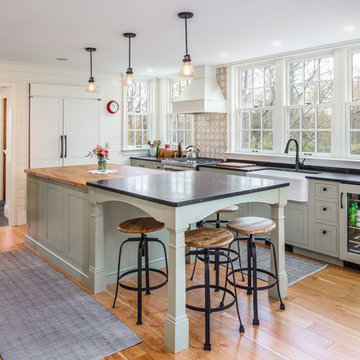
L-shaped medium tone wood floor and brown floor kitchen photo in Burlington with a farmhouse sink, shaker cabinets, gray cabinets, multicolored backsplash, paneled appliances, an island and black countertops
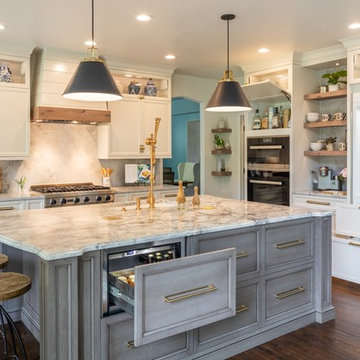
This clean, yet over-the-top transitional kitchen mixes timeless luxurious finishes with modern appliances and storage options abound. No details were overlooked in planning and creating this luxurious and fashionable kitchen, pantry and dining area.
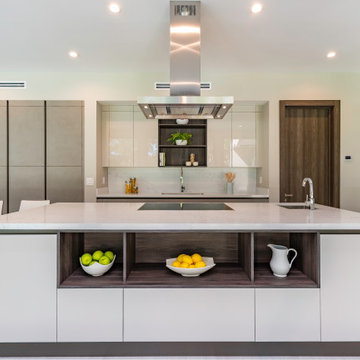
Example of a large trendy l-shaped porcelain tile and gray floor open concept kitchen design in Miami with a double-bowl sink, flat-panel cabinets, gray cabinets, quartz countertops, paneled appliances, an island, white countertops, white backsplash and stone slab backsplash

Example of a large transitional u-shaped medium tone wood floor and brown floor eat-in kitchen design in Dallas with an undermount sink, shaker cabinets, gray cabinets, quartzite countertops, gray backsplash, marble backsplash, paneled appliances, an island and gray countertops
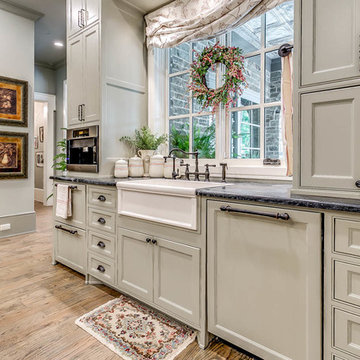
Eat-in kitchen - large traditional u-shaped medium tone wood floor eat-in kitchen idea in Dallas with a farmhouse sink, gray cabinets, marble countertops, an island, recessed-panel cabinets, multicolored backsplash, mosaic tile backsplash and paneled appliances
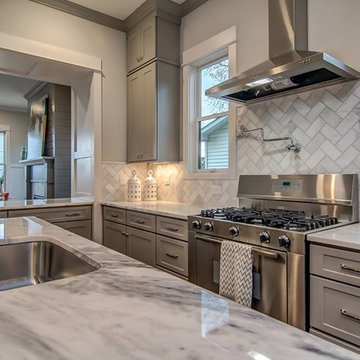
Inspiration for a mid-sized transitional l-shaped dark wood floor eat-in kitchen remodel in Raleigh with an undermount sink, shaker cabinets, gray cabinets, quartz countertops, gray backsplash, stone tile backsplash, paneled appliances and an island
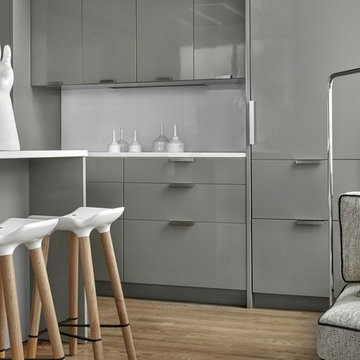
In this project, existing kitchen was reworked. Poggenpohl cabinetry was re-painted. Custom hood designed by Paul Konstant from Konstant Architecture Planning. A steel ledge was added for decorative reasons above the cabinetry.
Photo Credit: Tony Soluri
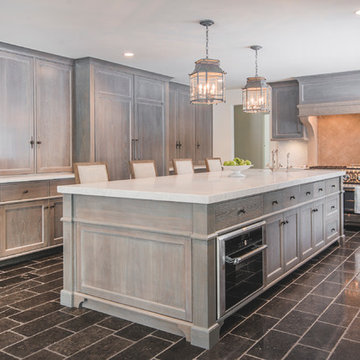
Upper Arlington Kitchen and Mudroom Renovation Inspired by Classic European Design
Photo by Bradshaw Photography
Inspiration for a large transitional u-shaped concrete floor and brown floor eat-in kitchen remodel in Columbus with a farmhouse sink, flat-panel cabinets, gray cabinets, marble countertops, white backsplash, stone slab backsplash, paneled appliances, an island and white countertops
Inspiration for a large transitional u-shaped concrete floor and brown floor eat-in kitchen remodel in Columbus with a farmhouse sink, flat-panel cabinets, gray cabinets, marble countertops, white backsplash, stone slab backsplash, paneled appliances, an island and white countertops
Kitchen with Gray Cabinets and Paneled Appliances Ideas
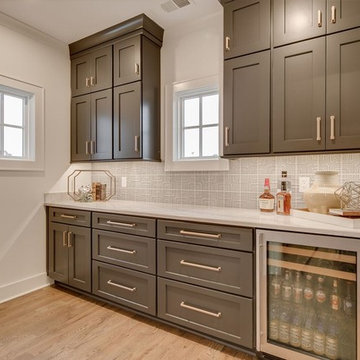
Inspiration for a large transitional l-shaped medium tone wood floor and brown floor open concept kitchen remodel in Other with an undermount sink, shaker cabinets, gray cabinets, marble countertops, gray backsplash, porcelain backsplash, paneled appliances and an island
8





