Kitchen Photos
Refine by:
Budget
Sort by:Popular Today
1121 - 1140 of 29,719 photos
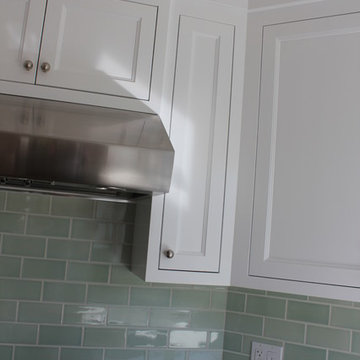
Eat-in kitchen - small coastal u-shaped eat-in kitchen idea in San Francisco with a farmhouse sink, white cabinets, quartz countertops, green backsplash, glass tile backsplash and stainless steel appliances
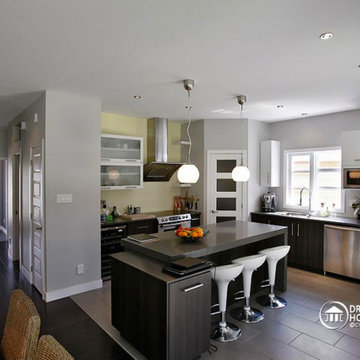
Blueprints & PDF files on sale starting at $1079 !
Distinctive elements :
5 bedrooms
Home office
Bonus room
Open floor plan layout
2-car garage
Large master suite
Fireplace in the living room
This cottage-style charmer plays down the garage presence with discreet side access. Within, the floor plan includes 3 planned bedrooms with the feasibility of 2 more in the large bonus space above the garage.
On the ground floor, one is greeted by an office or flex room by the front entry. Beyond, one finds a completely open activities area. The living room with fireplace easily flows to the dining area and then to the very open kitchen with island and eating bar.
Upstairs, the 14’ x 14’ master bedroom will easily accommodate a king-size bed with room to spare. Other master suite amenities include a 9’ x 8’ walk-in closet and private bathroom featuring a shower that is nearly 5’ x 4’, a corner bath and double vanity. We also note the presence of two secondary bedrooms and a convenient combined bathroom / laundry. Finally, a bonus space of 22 'x 13' could be used for 2 additional bedrooms or for family recreation space.
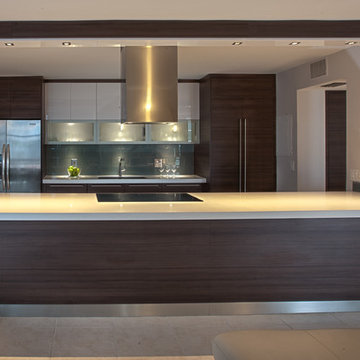
Eat-in kitchen - mid-sized modern u-shaped ceramic tile eat-in kitchen idea in Miami with a drop-in sink, flat-panel cabinets, medium tone wood cabinets, solid surface countertops, green backsplash, mosaic tile backsplash, stainless steel appliances and no island
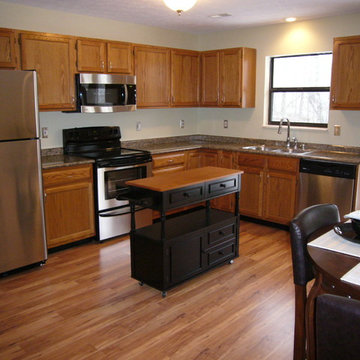
Residential kitchen, modern, masculine.
L. McCarter
Example of a small transitional l-shaped medium tone wood floor eat-in kitchen design in Other with a double-bowl sink, recessed-panel cabinets, medium tone wood cabinets, laminate countertops, green backsplash, stainless steel appliances and an island
Example of a small transitional l-shaped medium tone wood floor eat-in kitchen design in Other with a double-bowl sink, recessed-panel cabinets, medium tone wood cabinets, laminate countertops, green backsplash, stainless steel appliances and an island
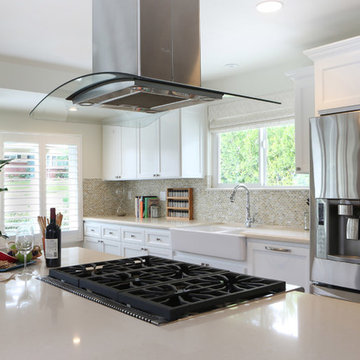
This great-room incorporates the living, dining , kitchen as well as access to the back patio. It is the perfect place for entertaining and relaxing. We restored the floors to their original warm tone and used lots of warm neutrals to answer our client’s desire for a more masculine feeling home. A Chinese cabinet and custom-built bookcase help to define an entry hall where one does not exist.
We completely remodeled the kitchen and it is now very open and inviting. A Caesarstone counter with an overhang for eating or entertaining allows for three comfortable bar stools for visiting while cooking. Stainless steal appliances and a white apron sink are the only features that still remain.
A large contemporary art piece over the new dining banquette brings in a splash of color and rounds out the space. Lots of earth-toned fabrics are part of this overall scheme. The kitchen, dining and living rooms have light cabinetry and walls with accent color in the tile and fireplace stone. The home has lots of added storage for books, art and accessories.
In the living room, comfortable upholstered pieces with casual fabrics were created and sit atop a sisal rug, giving the room true California style. For contrast, a dark metal drapery rod above soft white drapery panels covers the new French doors. The doors lead out to the back patio. Photography by Erika
Bierman
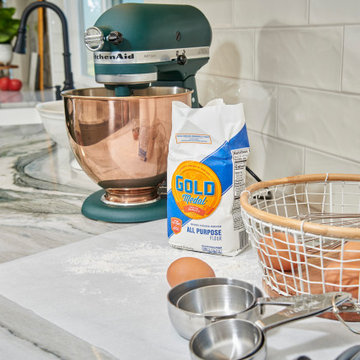
Baker's Delight; this magnificent chefs kitchen has everything that you could dream about for your kitchen including a cooling rack for baking. The two large island with the cage chandeliers are the centerpiece to this kitchen which lead you into the cooking zone. The kitchen features a new sink and a prep sink both are located in front of their own window. We feature Subzero - Wolf appliances including a 36" 6 burner full range with oven, speed oven and steam oven for all your cooking needs.
The islands are eucalyptus green one is set up for all her baking supplies including the cooling rack and the island offers a place to sit with your family.
The flooring featured in this home are a rich luxury vinyl that has the appearance of hardwood floors but the cost savings is substantial over hardwood.
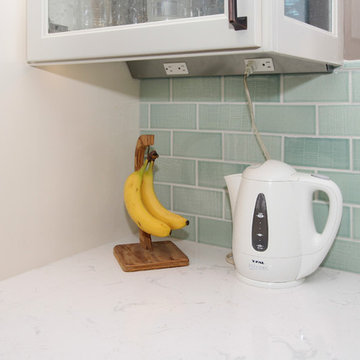
Large elegant dark wood floor eat-in kitchen photo in Other with an undermount sink, shaker cabinets, dark wood cabinets, quartz countertops, green backsplash, porcelain backsplash, stainless steel appliances and an island
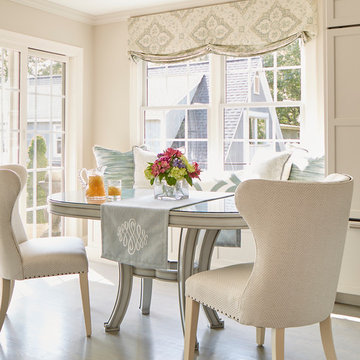
Inspiration for a mid-sized coastal l-shaped light wood floor and beige floor eat-in kitchen remodel in Boston with a farmhouse sink, recessed-panel cabinets, beige cabinets, granite countertops, green backsplash, glass tile backsplash, stainless steel appliances, an island and beige countertops
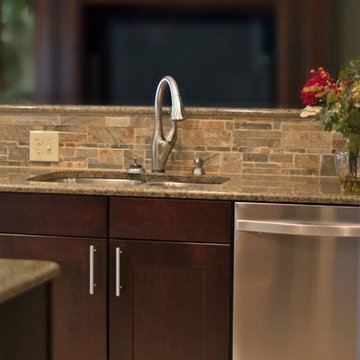
Many conversations were had about removing a large portion of the sink wall and how it would impact the heavily used storage space.
"We were very apprehensive about removing the wall, loosing that storage space and putting dark cabinetry on the wall but the natural light makes everything feel open and so much larger."
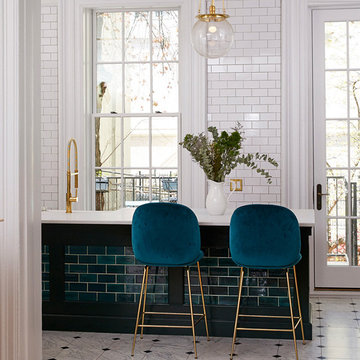
A true classic that's anything but ordinary. Buy ceramic subway tile as a building block for endless patterns, arrangements, and design choices.
1036W Bluegrass
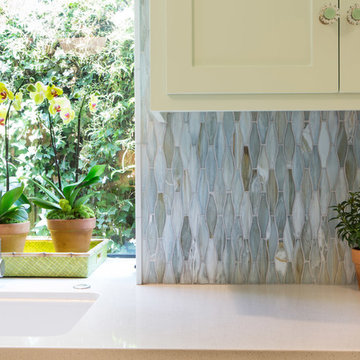
Photography by Erika Bierman www.erikabiermanphotography.com
Inspiration for a mid-sized coastal l-shaped medium tone wood floor enclosed kitchen remodel in Los Angeles with a peninsula, shaker cabinets, green cabinets, solid surface countertops, green backsplash, glass sheet backsplash, stainless steel appliances and a single-bowl sink
Inspiration for a mid-sized coastal l-shaped medium tone wood floor enclosed kitchen remodel in Los Angeles with a peninsula, shaker cabinets, green cabinets, solid surface countertops, green backsplash, glass sheet backsplash, stainless steel appliances and a single-bowl sink
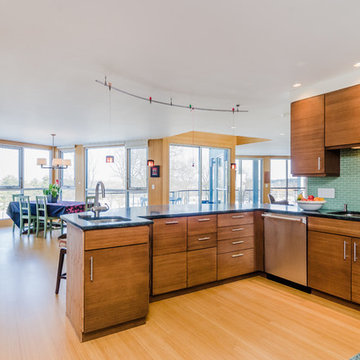
Example of a mid-sized mid-century modern u-shaped light wood floor and beige floor kitchen pantry design in Boston with a single-bowl sink, flat-panel cabinets, medium tone wood cabinets, soapstone countertops, green backsplash, subway tile backsplash, stainless steel appliances and a peninsula
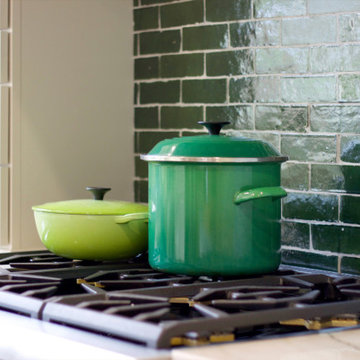
Example of a small transitional enclosed kitchen design in Other with recessed-panel cabinets, white cabinets, quartzite countertops, green backsplash, terra-cotta backsplash, stainless steel appliances and gray countertops
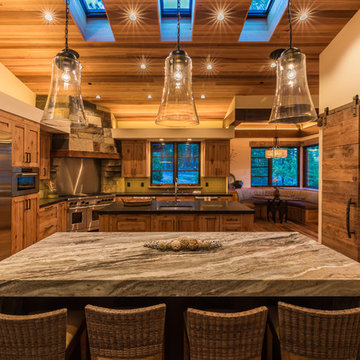
Photos courtesy © Martis Camp Realty, http://www.houzz.com/pro/shaunkingchef/martis-camp
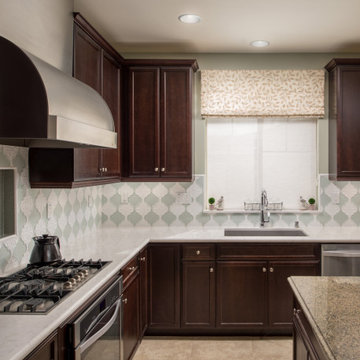
New arabesque hand painted ceramic tile and stunning Cambria quartz counter tops add new life to existing cabinetry. The window has a new quartz window sill. A new stainless steel professional style exhaust hood was added in place of the older style cabinet and microwave.
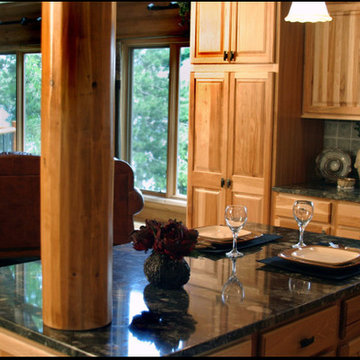
Inspiration for a mid-sized rustic l-shaped open concept kitchen remodel in New York with an undermount sink, raised-panel cabinets, light wood cabinets, green backsplash, stone tile backsplash, an island and black countertops
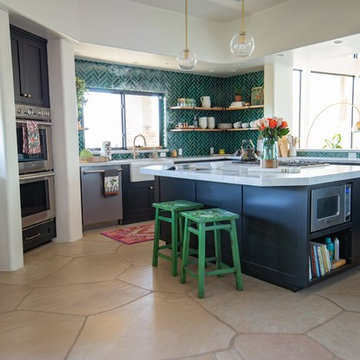
Our teal Herringbone tiles are a stunning and a unique twist to the classic Subway Tile. These tile are stunning in this boho kitchen.
Inspiration for an u-shaped beige floor kitchen remodel in Minneapolis with black cabinets, green backsplash, ceramic backsplash, an island and white countertops
Inspiration for an u-shaped beige floor kitchen remodel in Minneapolis with black cabinets, green backsplash, ceramic backsplash, an island and white countertops
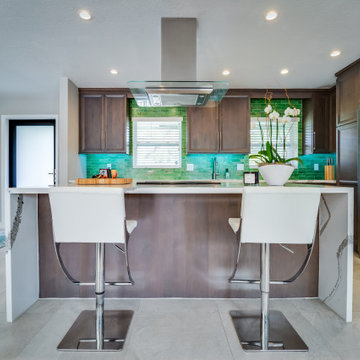
A unique take on a modern Floridian style kitchen with a punch of color. The handmade green glass tiles by Trend Group were the driving force in this remodel. We were required to keep the sink and dishwasher in their original location. But we moved the stove from the left of the refrigerator, to the newly expanded island creating an oversized workspace. The clients love to socialize and by moving the stove, allowed for conversations to not be strained when someone is cooking. Our clients originally only fit 2 bar stools at the island. But once we doubled it in size, we were able to fit 4 bar stools and centralize the conversation area in this open concept design. The Cambria Annicca countertop is the piece de resistance adding a lot of flare o the space with its purple and gold detailing, complimenting the green backsplash. ARS fabricators hit a home run with the outstanding job they did on the gorgeous waterfall sides. Besides the kitchen, we also replaced all of the flooring throughout the home.

The island centers the kitchen and provides plenty of storage in front while hiding the trash/recycling center and freezer drawers in back. Constructed of quartersawn white oak harvested in Chester County Pennsylvania.
Gary Arthurs
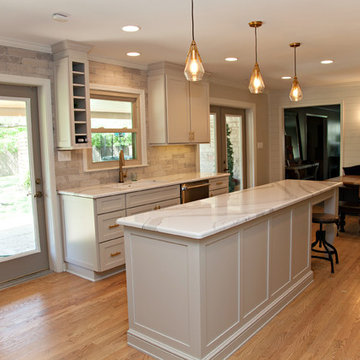
Eat-in kitchen - large craftsman u-shaped medium tone wood floor and brown floor eat-in kitchen idea in Indianapolis with an undermount sink, recessed-panel cabinets, gray cabinets, quartz countertops, green backsplash, glass tile backsplash, stainless steel appliances and an island
57





