Kitchen with Stainless Steel Countertops and Green Backsplash Ideas
Refine by:
Budget
Sort by:Popular Today
1 - 20 of 230 photos
Item 1 of 3

Transitional kitchen photo in San Francisco with stainless steel appliances, stainless steel countertops, shaker cabinets, light wood cabinets, green backsplash and an integrated sink
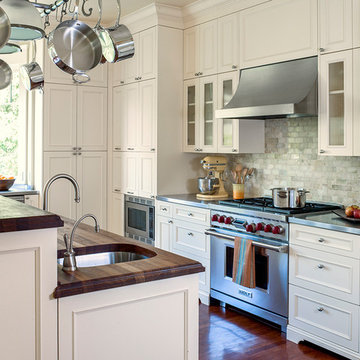
Architecture: Sutro Architects
Contractor: Larsen Builders
Photography: David Duncan Livingston
Example of a mid-sized transitional l-shaped medium tone wood floor eat-in kitchen design in San Francisco with recessed-panel cabinets, white cabinets, stainless steel countertops, green backsplash and paneled appliances
Example of a mid-sized transitional l-shaped medium tone wood floor eat-in kitchen design in San Francisco with recessed-panel cabinets, white cabinets, stainless steel countertops, green backsplash and paneled appliances
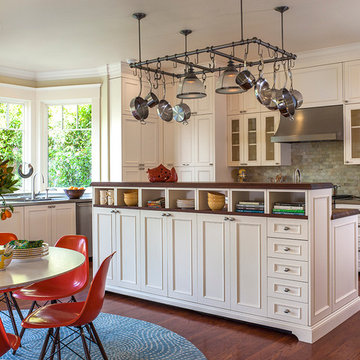
Architecture: Sutro Architects
Contractor: Larsen Builders
Photography: David Duncan Livingston
Eat-in kitchen - mid-sized transitional l-shaped medium tone wood floor eat-in kitchen idea in San Francisco with white cabinets, stainless steel countertops, green backsplash, stone tile backsplash and paneled appliances
Eat-in kitchen - mid-sized transitional l-shaped medium tone wood floor eat-in kitchen idea in San Francisco with white cabinets, stainless steel countertops, green backsplash, stone tile backsplash and paneled appliances
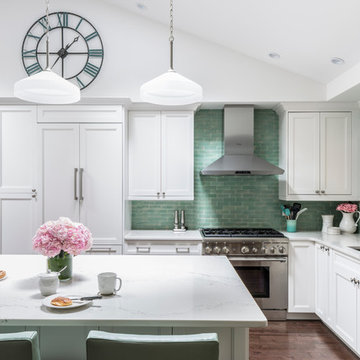
Design by Jennifer Scully Designs; Photography by Marco Ricca Studio
Large transitional l-shaped dark wood floor kitchen photo in New York with an undermount sink, recessed-panel cabinets, white cabinets, stainless steel countertops, green backsplash, subway tile backsplash, stainless steel appliances and an island
Large transitional l-shaped dark wood floor kitchen photo in New York with an undermount sink, recessed-panel cabinets, white cabinets, stainless steel countertops, green backsplash, subway tile backsplash, stainless steel appliances and an island
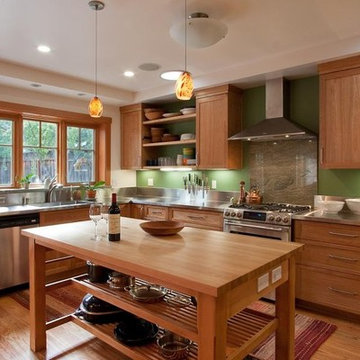
Construction: LaMar Construction, Inc, Scotts Valley, CA
Inspiration for a mid-sized contemporary u-shaped medium tone wood floor open concept kitchen remodel in San Francisco with a farmhouse sink, flat-panel cabinets, medium tone wood cabinets, stainless steel countertops, green backsplash, mirror backsplash, stainless steel appliances and an island
Inspiration for a mid-sized contemporary u-shaped medium tone wood floor open concept kitchen remodel in San Francisco with a farmhouse sink, flat-panel cabinets, medium tone wood cabinets, stainless steel countertops, green backsplash, mirror backsplash, stainless steel appliances and an island
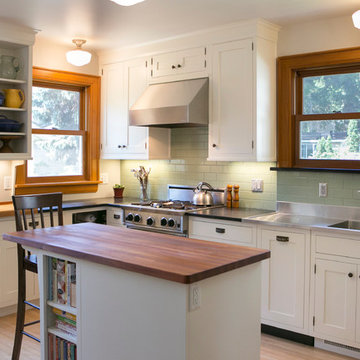
Example of a large danish l-shaped light wood floor enclosed kitchen design in Detroit with an integrated sink, shaker cabinets, white cabinets, stainless steel countertops, green backsplash, subway tile backsplash, stainless steel appliances and an island
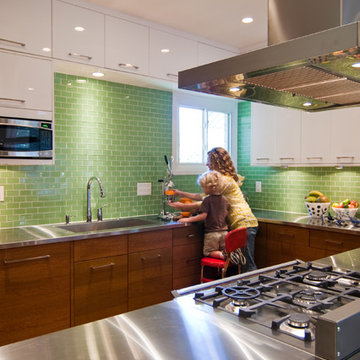
Expanded a kitchen that was formerly half of a galley kitchen and an unusable breakfast room into a busy kitchen for a family of 5 and a gourmet cook.

White Oak solid wood floor, five inch wide planks, selected for clear grain with cool undertones and finished with clear water based poly. Flooring is available unfinished or prefinished and is custom made in the USA by Hull Forest Products. 4-6 week lead time. 1-800-928-9602. www.hullforest.com.
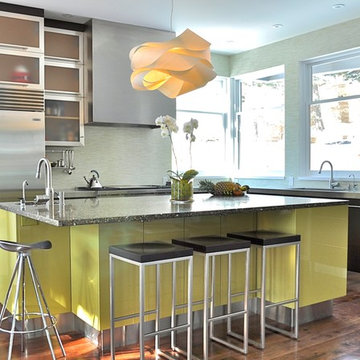
Large minimalist l-shaped medium tone wood floor and brown floor eat-in kitchen photo in Denver with dark wood cabinets, an island, an undermount sink, flat-panel cabinets, stainless steel countertops, green backsplash, mosaic tile backsplash and stainless steel appliances
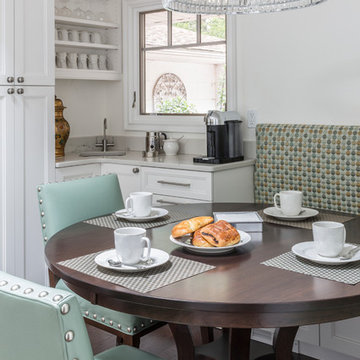
Design by Jennifer Scully Designs; Photography by Marco Ricca Studio
Large transitional l-shaped dark wood floor kitchen photo in New York with an undermount sink, recessed-panel cabinets, white cabinets, stainless steel countertops, green backsplash, subway tile backsplash, stainless steel appliances and an island
Large transitional l-shaped dark wood floor kitchen photo in New York with an undermount sink, recessed-panel cabinets, white cabinets, stainless steel countertops, green backsplash, subway tile backsplash, stainless steel appliances and an island
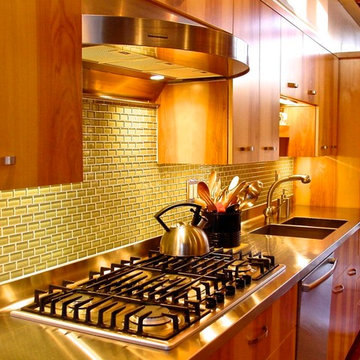
Eat-in kitchen - mid-sized contemporary single-wall dark wood floor and brown floor eat-in kitchen idea in Other with a double-bowl sink, flat-panel cabinets, light wood cabinets, green backsplash, glass tile backsplash, stainless steel appliances, no island and stainless steel countertops
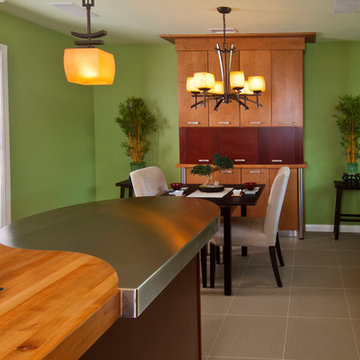
AFTER: Yin - Yang Portion of Island looking towards Nook Area
Eat-in kitchen - mid-sized u-shaped porcelain tile eat-in kitchen idea in Orange County with a single-bowl sink, flat-panel cabinets, medium tone wood cabinets, stainless steel countertops, green backsplash, glass tile backsplash, stainless steel appliances and two islands
Eat-in kitchen - mid-sized u-shaped porcelain tile eat-in kitchen idea in Orange County with a single-bowl sink, flat-panel cabinets, medium tone wood cabinets, stainless steel countertops, green backsplash, glass tile backsplash, stainless steel appliances and two islands
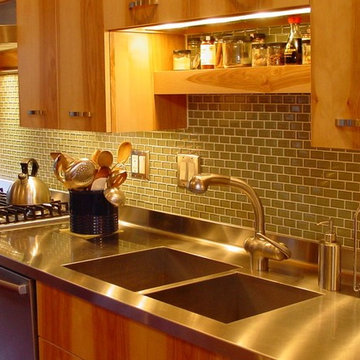
Inspiration for a mid-sized contemporary l-shaped dark wood floor and brown floor enclosed kitchen remodel in Other with an integrated sink, flat-panel cabinets, medium tone wood cabinets, stainless steel countertops, green backsplash, mosaic tile backsplash, stainless steel appliances and no island
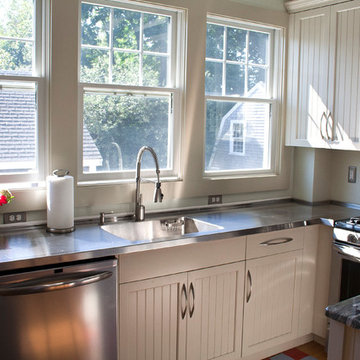
Custom cabinetry with beaded door. Renovation included relocating doors and renovating entire kitchen space. Countertops are granite and stainless commercial one piece sink and counter. Upper cabinets 14" deep to accomodate platters and larger storage. Bases include roll outs, cutlery inserts and soft close drawers. Elegant stainless cabinet hardware puts on the finishing touch. Designed, built and installed by Gail O'Rourke Photos by Al Tousignant
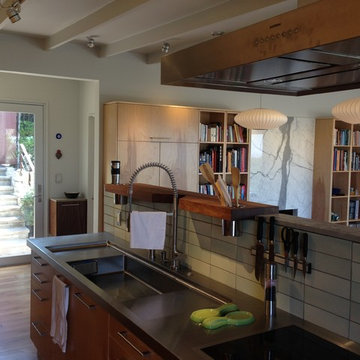
Pete Walker
Open concept kitchen - small 1950s galley light wood floor open concept kitchen idea in Los Angeles with an integrated sink, flat-panel cabinets, light wood cabinets, stainless steel countertops, green backsplash, ceramic backsplash, black appliances and no island
Open concept kitchen - small 1950s galley light wood floor open concept kitchen idea in Los Angeles with an integrated sink, flat-panel cabinets, light wood cabinets, stainless steel countertops, green backsplash, ceramic backsplash, black appliances and no island
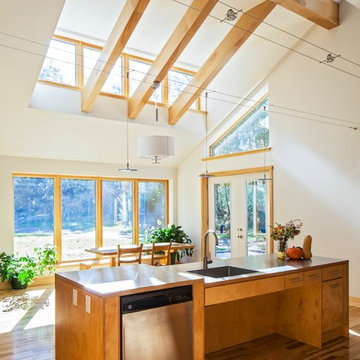
photo: Sandy Agrafiotis
Inspiration for a large contemporary galley medium tone wood floor and beige floor eat-in kitchen remodel in Portland Maine with an undermount sink, flat-panel cabinets, medium tone wood cabinets, stainless steel countertops, green backsplash, ceramic backsplash, stainless steel appliances and an island
Inspiration for a large contemporary galley medium tone wood floor and beige floor eat-in kitchen remodel in Portland Maine with an undermount sink, flat-panel cabinets, medium tone wood cabinets, stainless steel countertops, green backsplash, ceramic backsplash, stainless steel appliances and an island
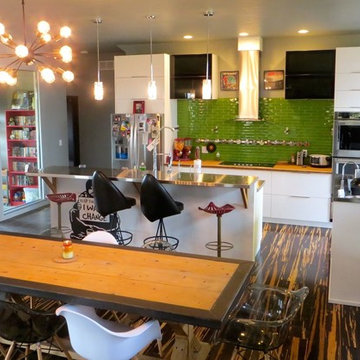
Commercial kitchen door provides a unique entry to the great room.
Inspiration for an eclectic single-wall bamboo floor open concept kitchen remodel in Indianapolis with a farmhouse sink, flat-panel cabinets, stainless steel countertops, green backsplash, glass tile backsplash, stainless steel appliances and an island
Inspiration for an eclectic single-wall bamboo floor open concept kitchen remodel in Indianapolis with a farmhouse sink, flat-panel cabinets, stainless steel countertops, green backsplash, glass tile backsplash, stainless steel appliances and an island
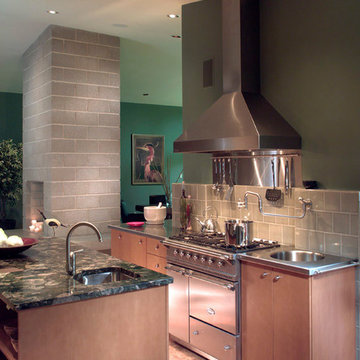
Peter Leach
Inspiration for an industrial cork floor kitchen remodel in Other with an integrated sink, flat-panel cabinets, light wood cabinets, stainless steel countertops, green backsplash, ceramic backsplash, stainless steel appliances and an island
Inspiration for an industrial cork floor kitchen remodel in Other with an integrated sink, flat-panel cabinets, light wood cabinets, stainless steel countertops, green backsplash, ceramic backsplash, stainless steel appliances and an island
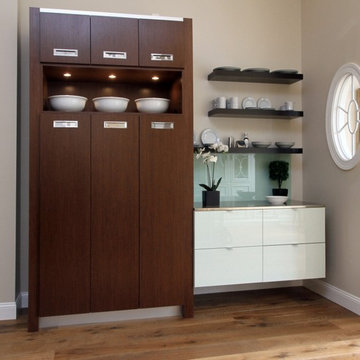
Jesse Preza
Small minimalist single-wall medium tone wood floor and brown floor eat-in kitchen photo in Jacksonville with flat-panel cabinets, stainless steel countertops, glass sheet backsplash, green backsplash, no island and gray countertops
Small minimalist single-wall medium tone wood floor and brown floor eat-in kitchen photo in Jacksonville with flat-panel cabinets, stainless steel countertops, glass sheet backsplash, green backsplash, no island and gray countertops
Kitchen with Stainless Steel Countertops and Green Backsplash Ideas
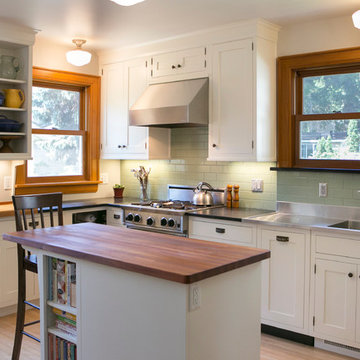
Example of a mid-sized classic l-shaped light wood floor kitchen pantry design in Orange County with an integrated sink, shaker cabinets, white cabinets, stainless steel countertops, green backsplash, subway tile backsplash, stainless steel appliances and an island
1





