Kitchen with Green Cabinets and Black Backsplash Ideas
Refine by:
Budget
Sort by:Popular Today
121 - 140 of 610 photos
Item 1 of 3
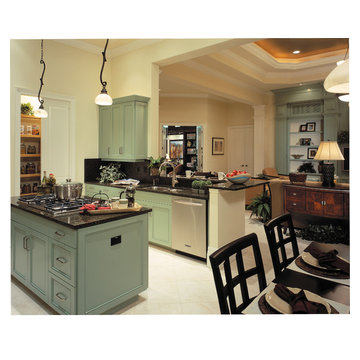
Kitchen. The Sater Design Collection's luxury, Mediterranean home plan "Maxina" (Plan #6944). saterdesign.com
Large tuscan u-shaped ceramic tile open concept kitchen photo in Miami with an undermount sink, recessed-panel cabinets, green cabinets, granite countertops, black backsplash, stone slab backsplash, stainless steel appliances and an island
Large tuscan u-shaped ceramic tile open concept kitchen photo in Miami with an undermount sink, recessed-panel cabinets, green cabinets, granite countertops, black backsplash, stone slab backsplash, stainless steel appliances and an island
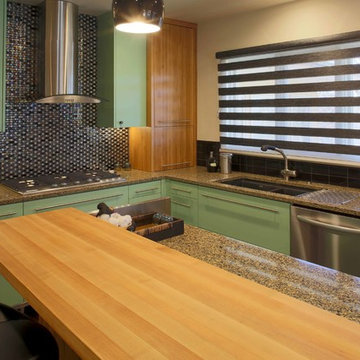
Enclosed kitchen - mid-sized modern galley dark wood floor enclosed kitchen idea in Kansas City with an undermount sink, flat-panel cabinets, green cabinets, quartz countertops, black backsplash, ceramic backsplash, stainless steel appliances and an island
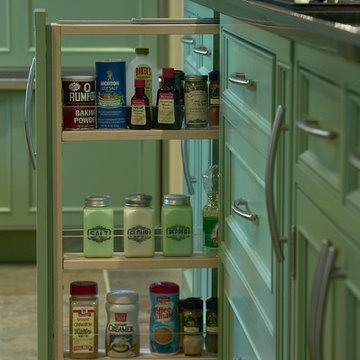
The green tones of this kitchen give a modern twist to this traditional home. Beaded board coffered ceiling delineates the kitchen space in this open floor plan.
Detailed of under-counter spice pull-out column.
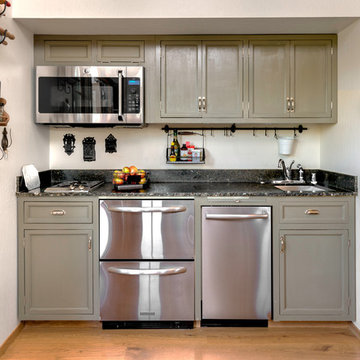
Bart Edson
Example of a cottage single-wall medium tone wood floor eat-in kitchen design in San Francisco with a single-bowl sink, recessed-panel cabinets, green cabinets, granite countertops, black backsplash, stone slab backsplash, stainless steel appliances and no island
Example of a cottage single-wall medium tone wood floor eat-in kitchen design in San Francisco with a single-bowl sink, recessed-panel cabinets, green cabinets, granite countertops, black backsplash, stone slab backsplash, stainless steel appliances and no island

Originally designed by renowned architect Miles Standish, a 1960s addition by Richard Wills of the elite Royal Barry Wills architecture firm - featured in Life Magazine in both 1938 & 1946 for his classic Cape Cod & Colonial home designs - added an early American pub w/ beautiful pine-paneled walls, full bar, fireplace & abundant seating as well as a country living room.
We Feng Shui'ed and refreshed this classic design, providing modern touches, but remaining true to the original architect's vision.
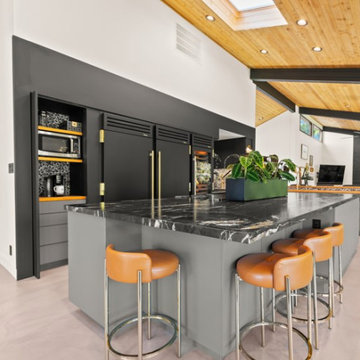
High-End Kitchen
Kitchen - mid-sized eclectic concrete floor, gray floor and wood ceiling kitchen idea in Las Vegas with an undermount sink, flat-panel cabinets, green cabinets, quartzite countertops, black backsplash, porcelain backsplash, black appliances, two islands and black countertops
Kitchen - mid-sized eclectic concrete floor, gray floor and wood ceiling kitchen idea in Las Vegas with an undermount sink, flat-panel cabinets, green cabinets, quartzite countertops, black backsplash, porcelain backsplash, black appliances, two islands and black countertops
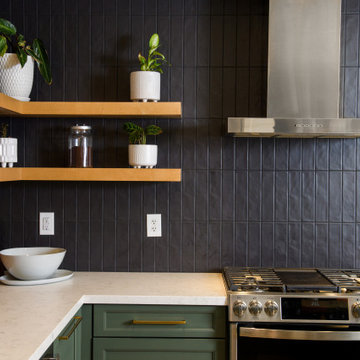
This compact space received a proper upgrade in layout and function.
Kitchen - small scandinavian l-shaped light wood floor and brown floor kitchen idea in Sacramento with an undermount sink, shaker cabinets, green cabinets, quartz countertops, black backsplash, subway tile backsplash, stainless steel appliances, an island and white countertops
Kitchen - small scandinavian l-shaped light wood floor and brown floor kitchen idea in Sacramento with an undermount sink, shaker cabinets, green cabinets, quartz countertops, black backsplash, subway tile backsplash, stainless steel appliances, an island and white countertops

A cozy and intimate kitchen in a summer home right here in South Lebanon. The kitchen is used by an avid baker and was custom built to suit those needs.
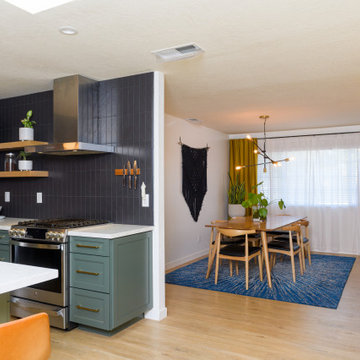
This compact space received a proper upgrade in layout and function.
Small danish l-shaped light wood floor and brown floor kitchen photo in Sacramento with an undermount sink, shaker cabinets, green cabinets, quartz countertops, black backsplash, subway tile backsplash, stainless steel appliances, an island and white countertops
Small danish l-shaped light wood floor and brown floor kitchen photo in Sacramento with an undermount sink, shaker cabinets, green cabinets, quartz countertops, black backsplash, subway tile backsplash, stainless steel appliances, an island and white countertops
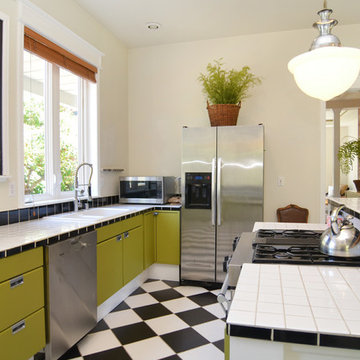
Dwelling In Possibility, Inc.
Kitchen - large traditional porcelain tile kitchen idea in Seattle with a drop-in sink, green cabinets, tile countertops, black backsplash, ceramic backsplash, stainless steel appliances and an island
Kitchen - large traditional porcelain tile kitchen idea in Seattle with a drop-in sink, green cabinets, tile countertops, black backsplash, ceramic backsplash, stainless steel appliances and an island
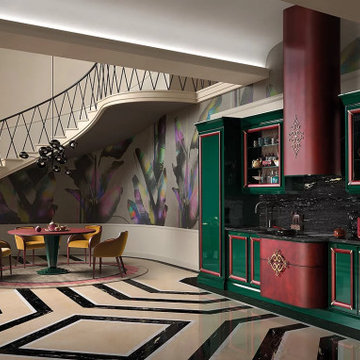
The Gran Duca line by Houss Expo gets its inspiration from the American Art Deco style, more specifically the one in its second stage, that of the "streamlining" (featuring sleek, aerodynamic lines).
From the American creativity that combined efficiency, strength, and elegance, a dream comes true to give life to an innovative line of furniture, fully customizable, and featuring precious volumes, lines, materials, and processing: Gran Duca.
The Gran Duca Collection is a hymn to elegance and great aesthetics but also to functionality in solutions that make life easier and more comfortable in every room, from the kitchen to the living room to the bedrooms.
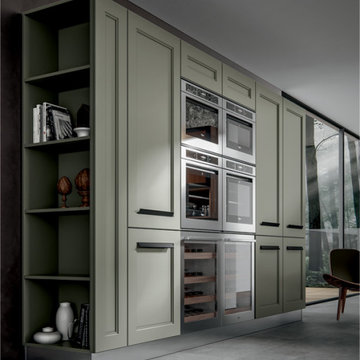
Example of a mid-sized minimalist l-shaped slate floor and gray floor eat-in kitchen design in Miami with an undermount sink, recessed-panel cabinets, green cabinets, quartz countertops, black backsplash, stone slab backsplash, stainless steel appliances, an island and gray countertops
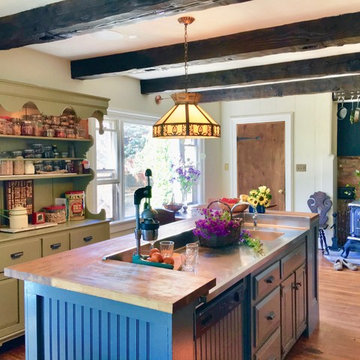
The prior owner of this farm was an antiques dealer, and the barns held many treasures suited for this family's traditional kitchen freshen up. Look at that hutch!
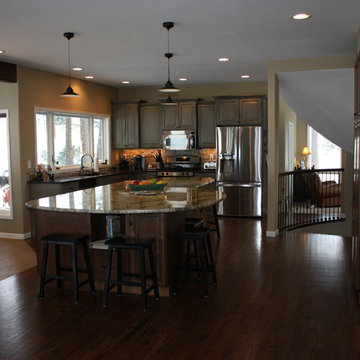
Alexa's iphone
Example of a transitional eat-in kitchen design in Denver with an undermount sink, raised-panel cabinets, green cabinets, granite countertops, black backsplash and stainless steel appliances
Example of a transitional eat-in kitchen design in Denver with an undermount sink, raised-panel cabinets, green cabinets, granite countertops, black backsplash and stainless steel appliances
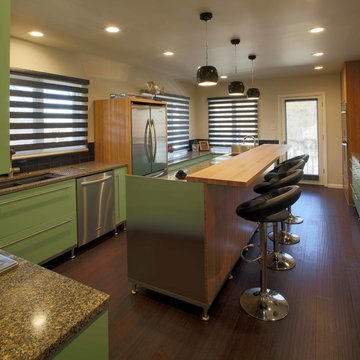
View coming in from the dining room.
Inspiration for a mid-sized modern galley dark wood floor enclosed kitchen remodel in Kansas City with an undermount sink, flat-panel cabinets, green cabinets, quartz countertops, black backsplash, ceramic backsplash, stainless steel appliances and an island
Inspiration for a mid-sized modern galley dark wood floor enclosed kitchen remodel in Kansas City with an undermount sink, flat-panel cabinets, green cabinets, quartz countertops, black backsplash, ceramic backsplash, stainless steel appliances and an island
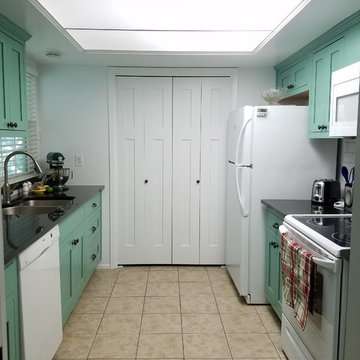
This homeowner decided to remodel her newly purchase condo. In the kitchen she chose a fun and unique color for her kitchen cabinets. The cabinets are a maple and the counter tops are a dark granite.
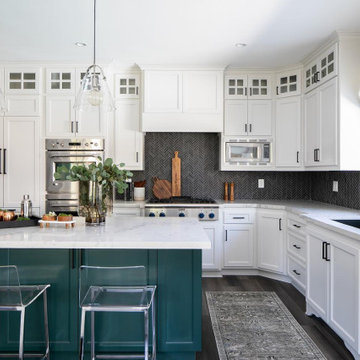
Trendy l-shaped medium tone wood floor and black floor kitchen pantry photo in Santa Barbara with a drop-in sink, flat-panel cabinets, green cabinets, marble countertops, black backsplash, ceramic backsplash, stainless steel appliances, an island and white countertops
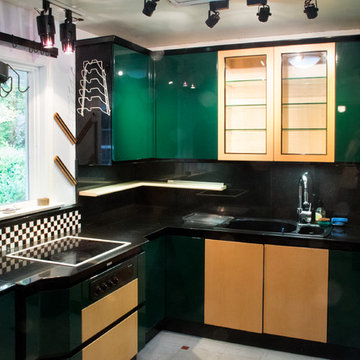
Double kitchen, one on the rear side of this one for cleaning and dishwasher.
Tapani Talo
Inspiration for a small contemporary u-shaped linoleum floor enclosed kitchen remodel in New York with a double-bowl sink, flat-panel cabinets, green cabinets, marble countertops, black backsplash and stone slab backsplash
Inspiration for a small contemporary u-shaped linoleum floor enclosed kitchen remodel in New York with a double-bowl sink, flat-panel cabinets, green cabinets, marble countertops, black backsplash and stone slab backsplash
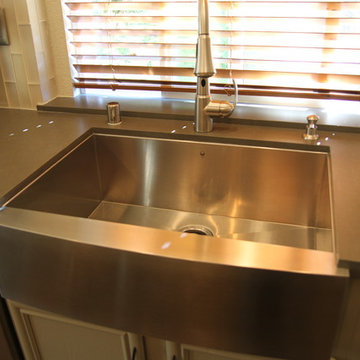
Inspiration for a rustic l-shaped eat-in kitchen remodel in San Diego with a farmhouse sink, raised-panel cabinets, green cabinets, quartz countertops, black backsplash, glass tile backsplash and stainless steel appliances
Kitchen with Green Cabinets and Black Backsplash Ideas
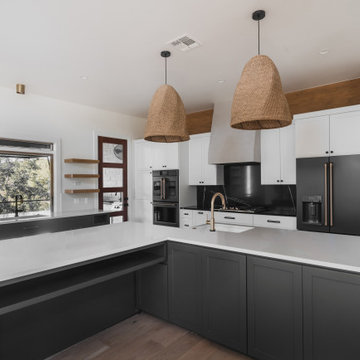
Large l-shaped light wood floor open concept kitchen photo in Austin with an undermount sink, shaker cabinets, green cabinets, quartz countertops, black backsplash, quartz backsplash, black appliances, an island and black countertops
7





