Kitchen with Laminate Countertops and Glass Tile Backsplash Ideas
Refine by:
Budget
Sort by:Popular Today
81 - 100 of 1,437 photos
Item 1 of 3
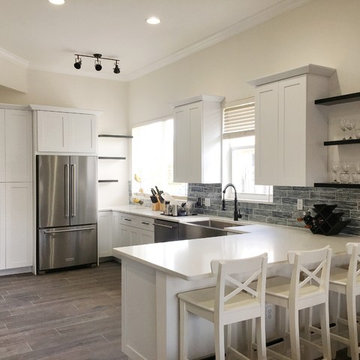
Our team designed, coordinated and managed the renovations at this residence in the Pembroke Falls community in Pembroke Pines, Florida. We designed several interior modifications to this home to allow for an open concept flow through the main living spaces. The kitchen was designed to allow easier flow through the space with ample storage and features two-toned kitchen cabinets. We enjoyed bringing this newly purchased home to life for our client and her family.
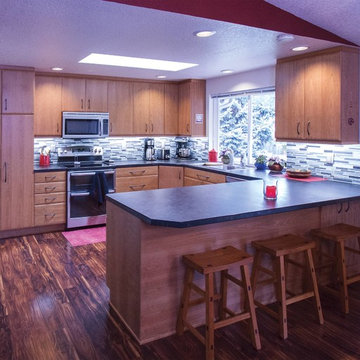
Photo by Ross Irwin --- The Smiths were tired of their old kitchen, because it looked outdated and lacked storage space. Unfortunately, they couldn't change the floor plan because they recently installed a beautiful wood floor that was discontinued. So we worked with the existing floor plan and used every inch efficiently. Also, we moved the refrigerator from the range wall to the front of the peninsula.
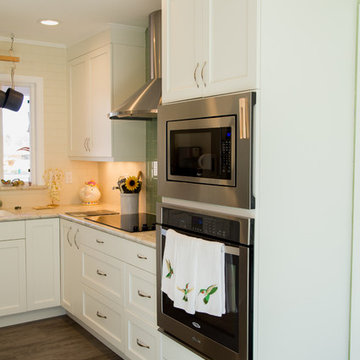
The fridge was where the double ovens are now. Putting the ovens here gives the Client more landing area and an easier access to the oven from the cook top. Pure Lee Photography
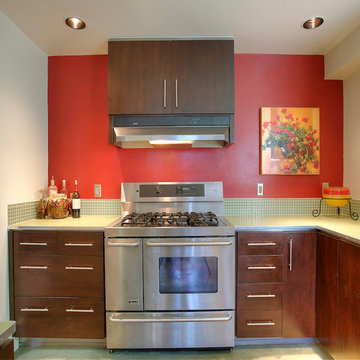
Matt Francis, Open Door Productions
Eat-in kitchen - large modern galley concrete floor eat-in kitchen idea in Seattle with a double-bowl sink, flat-panel cabinets, dark wood cabinets, laminate countertops, green backsplash, glass tile backsplash, stainless steel appliances and an island
Eat-in kitchen - large modern galley concrete floor eat-in kitchen idea in Seattle with a double-bowl sink, flat-panel cabinets, dark wood cabinets, laminate countertops, green backsplash, glass tile backsplash, stainless steel appliances and an island
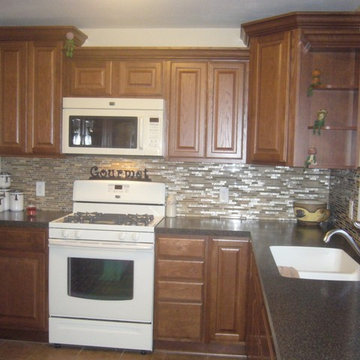
This homeowner had a tight budget but wanted a new kitchen with a beautiful look. We kept her existing tile floor, added oak cabinets with a medium stain, added high-defination laminate and a glass and stone backsplash. Crown molding is a great way to add a high-end look without a lot of cost.
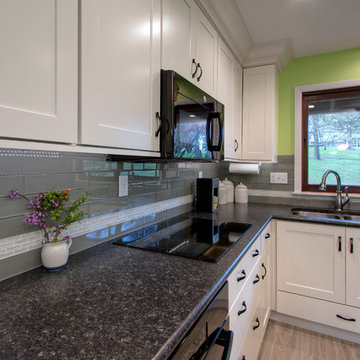
A double undermount sink surrounded by Midnight Stone Formica countertops. The backsplash is a smoke grey glass field tile with a white glass gemstone mosaic tile racing stripe.
Cabinets are Showplace maple in the Pendleton door style with a Soft Cream finish. Cabinet pulls are Heirloom Silver pulls by Liberty.
Photo by Toby Weiss for Mosby Building Arts
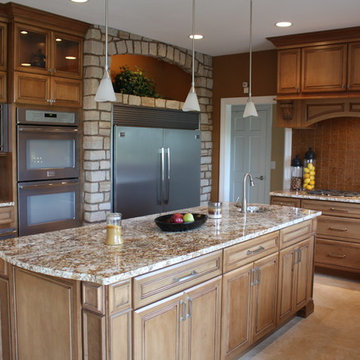
Large elegant u-shaped marble floor eat-in kitchen photo in Cincinnati with an undermount sink, raised-panel cabinets, dark wood cabinets, laminate countertops, brown backsplash, glass tile backsplash, stainless steel appliances and an island
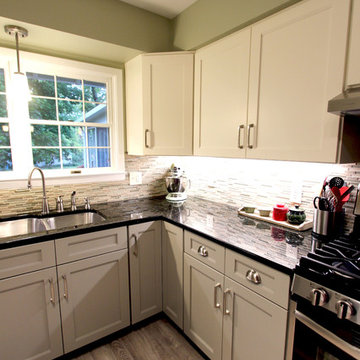
In this kitchen the original cabinets were refaced with two different color pallets. On the base cabinets, Medallion Stockton with a flat center panel Harbor Mist and on the wall cabinets the color Divinity. New rollout trays were installed. A new cabinet was installed above the refrigerator with an additional side door entrance. Kichler track lighting was installed and a single pendent light above the sink, both in brushed nickel. On the floor, Echo Bay 5mm thick vinyl flooring in Ashland slate was installed.
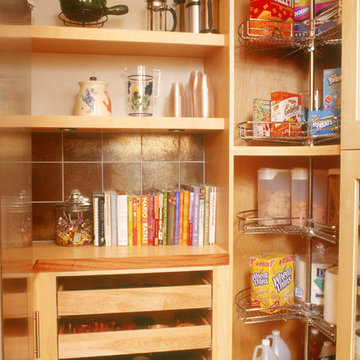
Example of a mid-sized trendy galley bamboo floor kitchen pantry design in San Diego with open cabinets, light wood cabinets, laminate countertops, metallic backsplash, glass tile backsplash, stainless steel appliances and no island
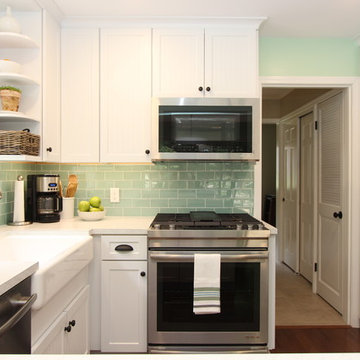
Designer: Julie Mausolf
Contractor: VanderVen Construction
Photography: Alea Paul
Enclosed kitchen - mid-sized transitional u-shaped medium tone wood floor enclosed kitchen idea in Grand Rapids with an undermount sink, beaded inset cabinets, white cabinets, laminate countertops, green backsplash, glass tile backsplash, stainless steel appliances and a peninsula
Enclosed kitchen - mid-sized transitional u-shaped medium tone wood floor enclosed kitchen idea in Grand Rapids with an undermount sink, beaded inset cabinets, white cabinets, laminate countertops, green backsplash, glass tile backsplash, stainless steel appliances and a peninsula
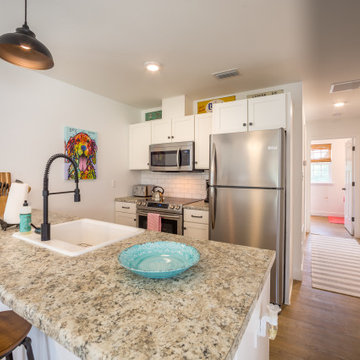
Custom kitchen attached to living space.
Inspiration for a small farmhouse galley cork floor and brown floor open concept kitchen remodel with a single-bowl sink, recessed-panel cabinets, white cabinets, laminate countertops, white backsplash, glass tile backsplash, stainless steel appliances, a peninsula and white countertops
Inspiration for a small farmhouse galley cork floor and brown floor open concept kitchen remodel with a single-bowl sink, recessed-panel cabinets, white cabinets, laminate countertops, white backsplash, glass tile backsplash, stainless steel appliances, a peninsula and white countertops
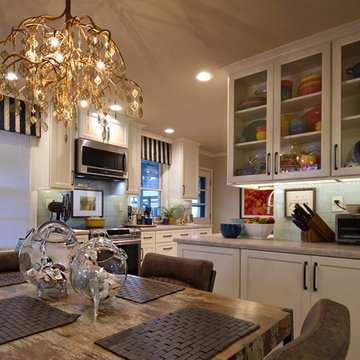
Lisza Coffey Photography
Inspiration for a small eclectic l-shaped medium tone wood floor and brown floor eat-in kitchen remodel in Omaha with a drop-in sink, flat-panel cabinets, white cabinets, laminate countertops, blue backsplash, glass tile backsplash, stainless steel appliances, no island and beige countertops
Inspiration for a small eclectic l-shaped medium tone wood floor and brown floor eat-in kitchen remodel in Omaha with a drop-in sink, flat-panel cabinets, white cabinets, laminate countertops, blue backsplash, glass tile backsplash, stainless steel appliances, no island and beige countertops
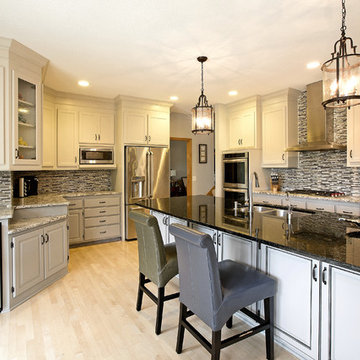
CC Photo Arts
Example of a mid-sized transitional u-shaped light wood floor eat-in kitchen design in Minneapolis with a drop-in sink, raised-panel cabinets, beige cabinets, laminate countertops, gray backsplash, glass tile backsplash, stainless steel appliances and an island
Example of a mid-sized transitional u-shaped light wood floor eat-in kitchen design in Minneapolis with a drop-in sink, raised-panel cabinets, beige cabinets, laminate countertops, gray backsplash, glass tile backsplash, stainless steel appliances and an island
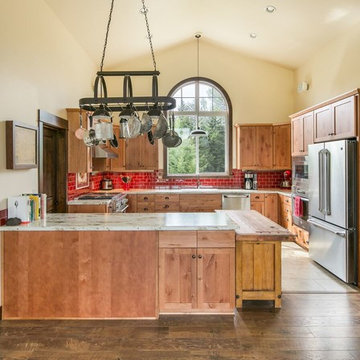
View of the kitchen from the living room. Our client came to us with a rooster backsplash mosaic that she wanted us to center over her range. She also wanted us to find a red tile to match. We sourced this cherry red backpainted glass tile online, and thankfully they had enough to use throughout the kitchen from counter to upper cabinet. We used an amber finish on the knotty alder cabinet, which are completed with a mixture of oil rubbed bronze bin pulls and knobs. Our clients opted for a faux granite laminate counter, and selected stainless steel appliances and plumbing fixtures. Photography by Marie-Dominique Verdier.
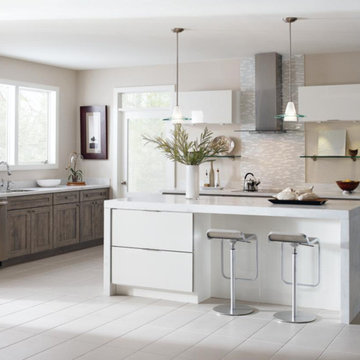
Masterbrand Diamond Cabinets- Worthen Pure Style Elk and Wixom High Gloss White Laminate
Pricing and Purchase available at ABT Showroom. Please call 602-482-8800 or email info@abthomeservices.com
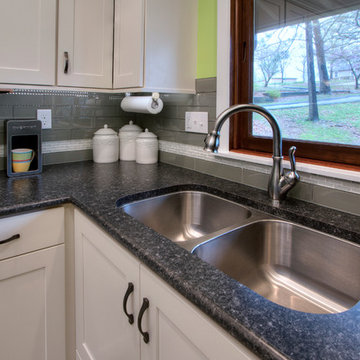
A double undermount sink surrounded by Midnight Stone Formica countertops. The backsplash is a smoke grey glass field tile with a white glass gemstone mosaic tile racing stripe.
Cabinets are Showplace maple in the Pendleton door style with a Soft Cream finish. Cabinet pulls are Heirloom Silver pulls by Liberty.
Photo by Toby Weiss for Mosby Building Arts
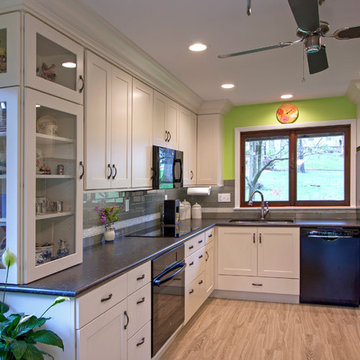
The row of white cabinets ends with a glass-front, wrap-around curio cabinet so she can see her collectibles even while seated at the kitchen table.
Photo by Toby Weiss for Mosby Building Arts
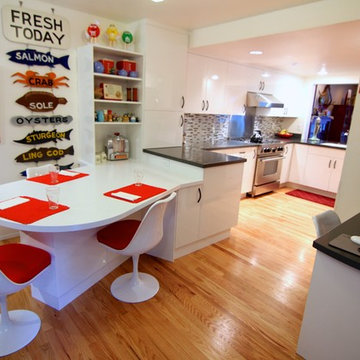
Mid-sized eclectic galley light wood floor eat-in kitchen photo in Seattle with a drop-in sink, flat-panel cabinets, white cabinets, laminate countertops, gray backsplash, glass tile backsplash, stainless steel appliances and a peninsula
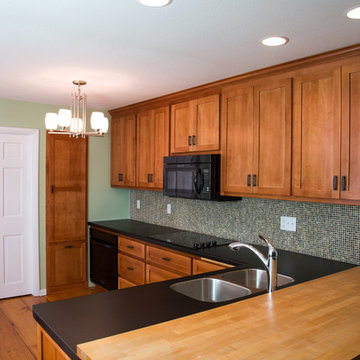
Dewitz Photography, dewitzphotography.com
Mid-sized elegant l-shaped light wood floor eat-in kitchen photo in Other with an undermount sink, shaker cabinets, medium tone wood cabinets, laminate countertops, multicolored backsplash, black appliances and glass tile backsplash
Mid-sized elegant l-shaped light wood floor eat-in kitchen photo in Other with an undermount sink, shaker cabinets, medium tone wood cabinets, laminate countertops, multicolored backsplash, black appliances and glass tile backsplash
Kitchen with Laminate Countertops and Glass Tile Backsplash Ideas
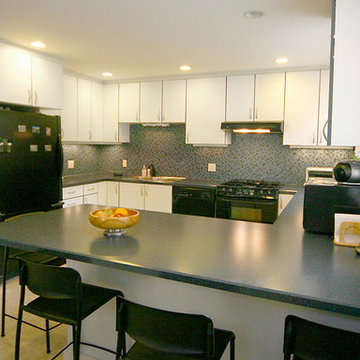
Steve Greenberg
Inspiration for a mid-sized contemporary u-shaped linoleum floor eat-in kitchen remodel in Boston with a drop-in sink, flat-panel cabinets, white cabinets, laminate countertops, multicolored backsplash, glass tile backsplash, black appliances and a peninsula
Inspiration for a mid-sized contemporary u-shaped linoleum floor eat-in kitchen remodel in Boston with a drop-in sink, flat-panel cabinets, white cabinets, laminate countertops, multicolored backsplash, glass tile backsplash, black appliances and a peninsula
5





