Kitchen with Laminate Countertops and Paneled Appliances Ideas
Refine by:
Budget
Sort by:Popular Today
41 - 60 of 2,976 photos
Item 1 of 3
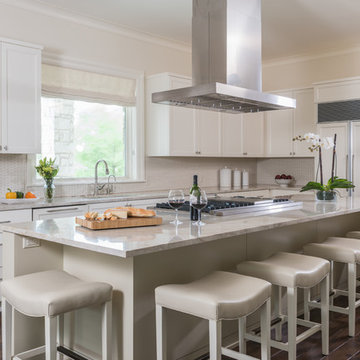
Inspiration for a large coastal l-shaped dark wood floor and brown floor kitchen remodel in Austin with shaker cabinets, white cabinets, beige backsplash, paneled appliances, an island, a drop-in sink, laminate countertops and ceramic backsplash
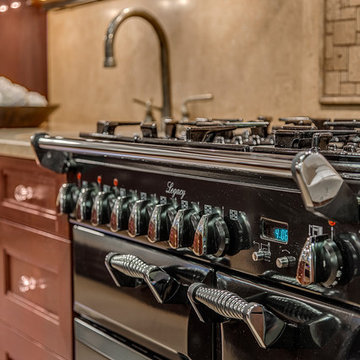
Huge elegant l-shaped medium tone wood floor eat-in kitchen photo in Seattle with a farmhouse sink, shaker cabinets, dark wood cabinets, laminate countertops, beige backsplash, porcelain backsplash, paneled appliances and an island
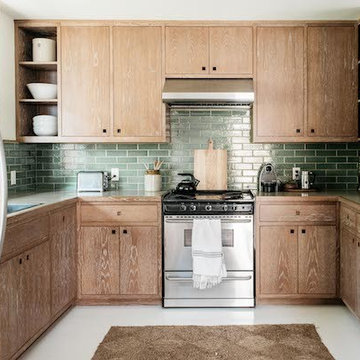
Inspiration for a small tropical u-shaped concrete floor and white floor enclosed kitchen remodel in Los Angeles with a drop-in sink, flat-panel cabinets, medium tone wood cabinets, laminate countertops, green backsplash, subway tile backsplash, paneled appliances and no island
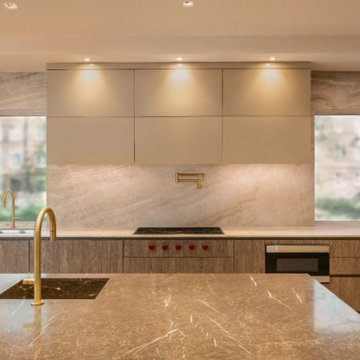
Cabinets: Aster Cucine
Stone Island: aster Cucine
Eat-in kitchen - large modern slate floor eat-in kitchen idea in New York with an integrated sink, flat-panel cabinets, brown cabinets, laminate countertops, brown backsplash, stone slab backsplash, paneled appliances, an island and yellow countertops
Eat-in kitchen - large modern slate floor eat-in kitchen idea in New York with an integrated sink, flat-panel cabinets, brown cabinets, laminate countertops, brown backsplash, stone slab backsplash, paneled appliances, an island and yellow countertops

Design by Lauren Levant, Photography by Dave Bryce
Mid-sized trendy l-shaped dark wood floor and brown floor eat-in kitchen photo in Other with an undermount sink, flat-panel cabinets, brown cabinets, an island, paneled appliances, laminate countertops, gray backsplash and glass sheet backsplash
Mid-sized trendy l-shaped dark wood floor and brown floor eat-in kitchen photo in Other with an undermount sink, flat-panel cabinets, brown cabinets, an island, paneled appliances, laminate countertops, gray backsplash and glass sheet backsplash
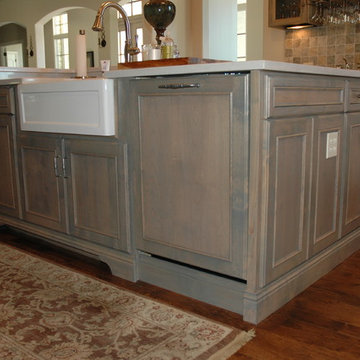
Gray island with farmers sink and furniture base molding.
Example of a large transitional u-shaped medium tone wood floor kitchen pantry design in Other with a farmhouse sink, flat-panel cabinets, yellow cabinets, laminate countertops, brown backsplash, stone tile backsplash, paneled appliances and an island
Example of a large transitional u-shaped medium tone wood floor kitchen pantry design in Other with a farmhouse sink, flat-panel cabinets, yellow cabinets, laminate countertops, brown backsplash, stone tile backsplash, paneled appliances and an island
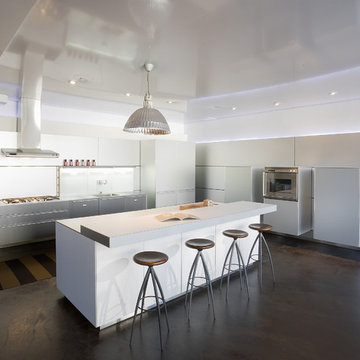
Example of a trendy kitchen design in Seattle with flat-panel cabinets, white cabinets, laminate countertops and paneled appliances
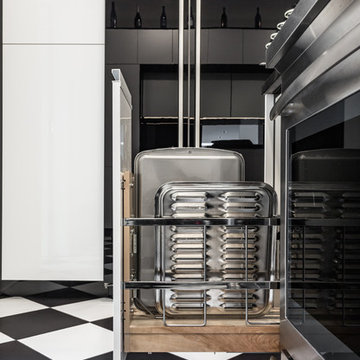
Photo Credit: Pawel Dmytrow
Mid-sized minimalist galley ceramic tile and multicolored floor enclosed kitchen photo in Chicago with flat-panel cabinets, white cabinets, laminate countertops, black backsplash, an island, black countertops, an undermount sink, glass sheet backsplash and paneled appliances
Mid-sized minimalist galley ceramic tile and multicolored floor enclosed kitchen photo in Chicago with flat-panel cabinets, white cabinets, laminate countertops, black backsplash, an island, black countertops, an undermount sink, glass sheet backsplash and paneled appliances
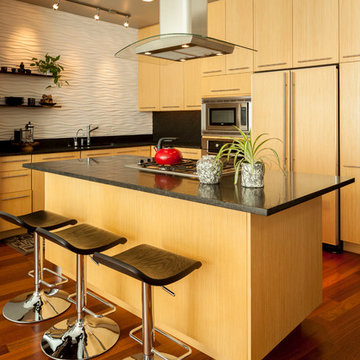
Example of a mid-sized trendy l-shaped medium tone wood floor eat-in kitchen design in Portland with flat-panel cabinets, light wood cabinets, laminate countertops, white backsplash, an island, a single-bowl sink, glass tile backsplash and paneled appliances
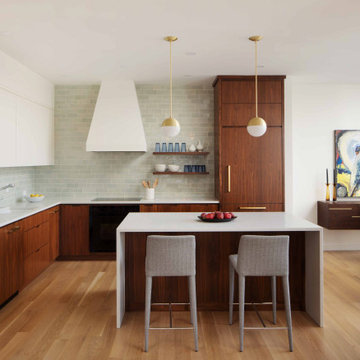
Inspiration for a mid-sized contemporary l-shaped medium tone wood floor and brown floor open concept kitchen remodel in Portland with an undermount sink, flat-panel cabinets, laminate countertops, green backsplash, ceramic backsplash, paneled appliances, an island, white countertops and medium tone wood cabinets
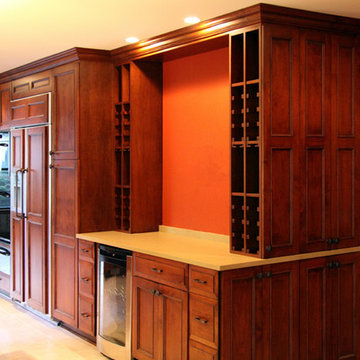
content design group
Example of a trendy kitchen design in Jacksonville with recessed-panel cabinets, laminate countertops and paneled appliances
Example of a trendy kitchen design in Jacksonville with recessed-panel cabinets, laminate countertops and paneled appliances

Our goal on this project was to create a live-able and open feeling space in a 690 square foot modern farmhouse. We planned for an open feeling space by installing tall windows and doors, utilizing pocket doors and building a vaulted ceiling. An efficient layout with hidden kitchen appliances and a concealed laundry space, built in tv and work desk, carefully selected furniture pieces and a bright and white colour palette combine to make this tiny house feel like a home. We achieved our goal of building a functionally beautiful space where we comfortably host a few friends and spend time together as a family.
John McManus
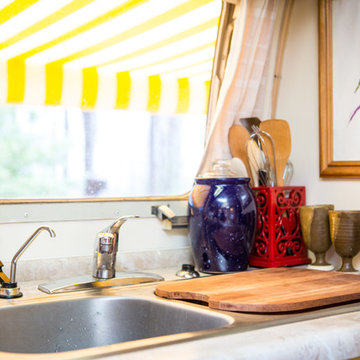
Swartz Photography
Kitchen pantry - small eclectic single-wall carpeted kitchen pantry idea in Other with a drop-in sink, raised-panel cabinets, beige cabinets, laminate countertops, beige backsplash, paneled appliances and no island
Kitchen pantry - small eclectic single-wall carpeted kitchen pantry idea in Other with a drop-in sink, raised-panel cabinets, beige cabinets, laminate countertops, beige backsplash, paneled appliances and no island
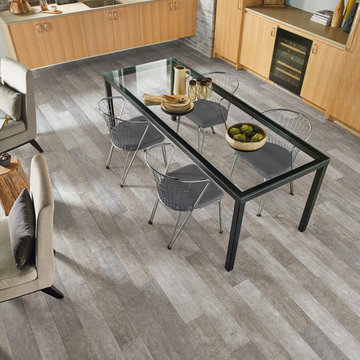
Inspiration for a mid-sized 1960s l-shaped laminate floor eat-in kitchen remodel in Other with an undermount sink, flat-panel cabinets, light wood cabinets, laminate countertops, gray backsplash, brick backsplash, paneled appliances and no island
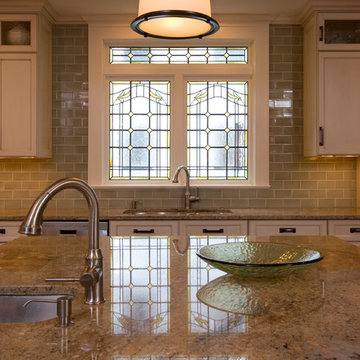
Robert Glasgow Photography
A custom stain glass window distorts the view beyond while allowing light into the space. Details from the window were selected from other details in the period home.
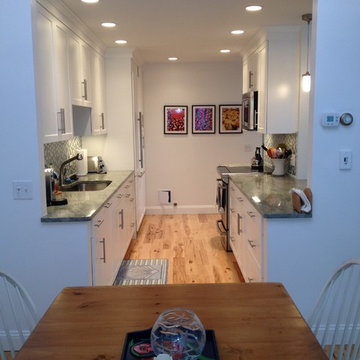
Example of a small trendy u-shaped medium tone wood floor and brown floor enclosed kitchen design in Boston with an undermount sink, shaker cabinets, white cabinets, laminate countertops, green backsplash, mosaic tile backsplash, paneled appliances and no island
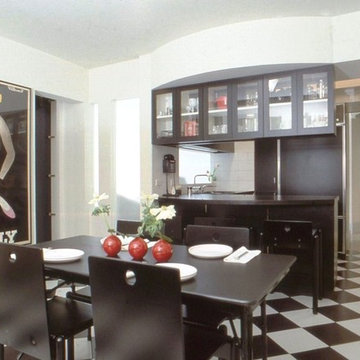
A traditional, dark prewar apartment was opened up and reconfigured for better flow and modern amenities. Several maids rooms were reconfigured to yield a new eat-in kitchen and family rooms. Modern details complement and enliven the grand scale of the space.
Before renovation, this apartment was an unattractive warren of small dark rooms. After gutting, an open airy feeling was attained through the use of space defining portals and sandblasted glass "window" rather than convention walls. Light colored floor and wall treatment give the apartment a level of brightness which bless the home's north-facing exposure.
As one enters the space, a barrel vaulted corridor to the left leads to the bedrooms. To the right, a rotunda shaped space mediates a graceful shift int he circulations axis and celebrates a sense of arrival. Adjacent to this rotunda is at the Japonnaise black-tiled modern powder room consistent with the apartment's early modern classic design themes.
Beyond the rotunda, one passes through an austere palladian portal to enter the living room. At one end, the original marble fireplace is framed by cabinetry and light emanating soffits which give it a lively new context. At the opposite end of the room, a rhythmically organized green wall defines the entry to the dining room. The lighting in these spaces reinforces the overall design concept: modern recessed down lights and indirect lighting are combined with more transitional wall sconces and Viennese chandeliers to create a synthesis of old and new.
Like the living room and dining room, the kitchen also consists of two adjacent ante spaces: a general sized work area and a large breakfast / family room. The curved shape of the breakfast counter separating these two room is mirrored in the curved soffit above, adding a sensual note to the crisp black and white color scheme. The spirit of the turn of the center Viennese cafes is evoked by the Josef Hoffmann sofa and checkerboard tile floor. The formal qualities of this space make it appropriate for entertaining as well as for more casual family meals.
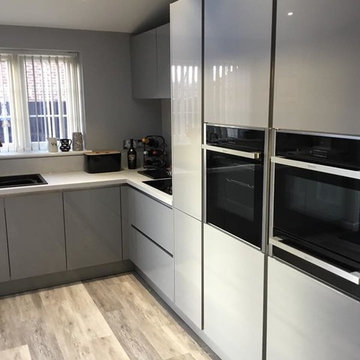
Ramsey Dawson
Eat-in kitchen - mid-sized contemporary u-shaped vinyl floor and gray floor eat-in kitchen idea in Other with a drop-in sink, flat-panel cabinets, gray cabinets, laminate countertops, paneled appliances, a peninsula and white countertops
Eat-in kitchen - mid-sized contemporary u-shaped vinyl floor and gray floor eat-in kitchen idea in Other with a drop-in sink, flat-panel cabinets, gray cabinets, laminate countertops, paneled appliances, a peninsula and white countertops
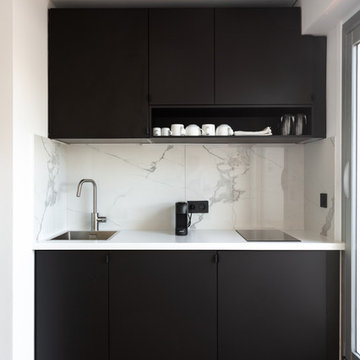
mon plan d'appart
Small trendy single-wall light wood floor open concept kitchen photo in Paris with a single-bowl sink, flat-panel cabinets, black cabinets, laminate countertops, white backsplash, marble backsplash, paneled appliances, no island and white countertops
Small trendy single-wall light wood floor open concept kitchen photo in Paris with a single-bowl sink, flat-panel cabinets, black cabinets, laminate countertops, white backsplash, marble backsplash, paneled appliances, no island and white countertops
Kitchen with Laminate Countertops and Paneled Appliances Ideas
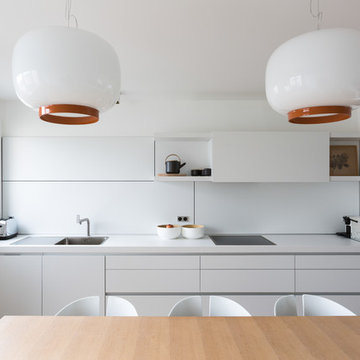
STEPHANE VASCO
Open concept kitchen - mid-sized scandinavian single-wall open concept kitchen idea in Paris with white backsplash, a drop-in sink, flat-panel cabinets, white cabinets, laminate countertops, stone slab backsplash, paneled appliances, an island and white countertops
Open concept kitchen - mid-sized scandinavian single-wall open concept kitchen idea in Paris with white backsplash, a drop-in sink, flat-panel cabinets, white cabinets, laminate countertops, stone slab backsplash, paneled appliances, an island and white countertops
3





