Kitchen with Laminate Countertops and Paneled Appliances Ideas
Refine by:
Budget
Sort by:Popular Today
21 - 40 of 2,976 photos
Item 1 of 3
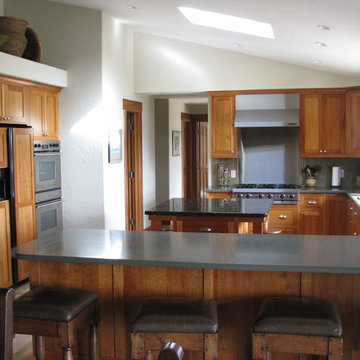
Mid-sized arts and crafts u-shaped light wood floor and beige floor eat-in kitchen photo in Other with an undermount sink, shaker cabinets, medium tone wood cabinets, laminate countertops, gray backsplash, ceramic backsplash, paneled appliances and a peninsula
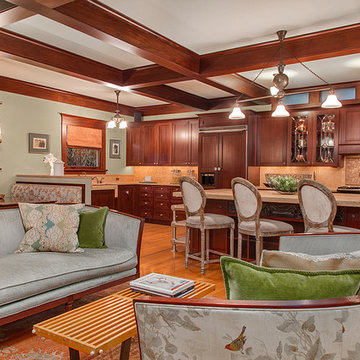
Huge elegant l-shaped medium tone wood floor eat-in kitchen photo in Seattle with shaker cabinets, dark wood cabinets, an island, laminate countertops, beige backsplash, porcelain backsplash, paneled appliances and a farmhouse sink
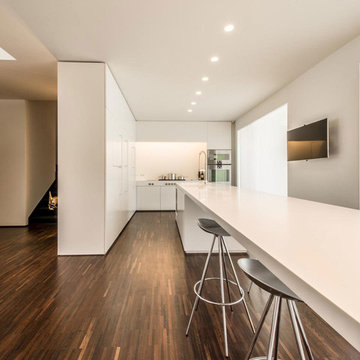
Cut-Rite Carpet and Design Center is located at 825 White Plains Road (Rt. 22), Scarsdale, NY 10583. Come visit us! We are open Monday-Saturday from 9:00 AM-6:00 PM.
(914) 506-5431 http://www.cutritecarpets.com/
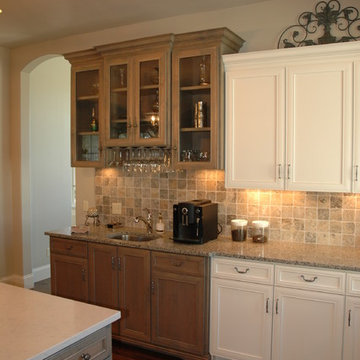
Beverage center.
Kitchen pantry - large transitional u-shaped medium tone wood floor kitchen pantry idea in Other with a farmhouse sink, flat-panel cabinets, yellow cabinets, laminate countertops, brown backsplash, stone tile backsplash, paneled appliances and an island
Kitchen pantry - large transitional u-shaped medium tone wood floor kitchen pantry idea in Other with a farmhouse sink, flat-panel cabinets, yellow cabinets, laminate countertops, brown backsplash, stone tile backsplash, paneled appliances and an island
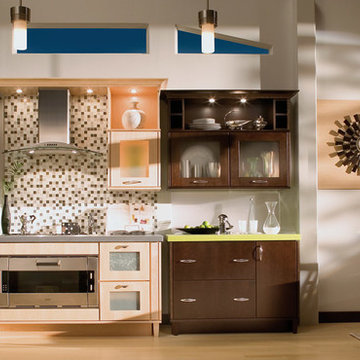
Yorktowne Cabinetry manufactured by Elkay USA
Inspiration for a contemporary light wood floor eat-in kitchen remodel in San Diego with flat-panel cabinets, dark wood cabinets, laminate countertops, brown backsplash, mosaic tile backsplash and paneled appliances
Inspiration for a contemporary light wood floor eat-in kitchen remodel in San Diego with flat-panel cabinets, dark wood cabinets, laminate countertops, brown backsplash, mosaic tile backsplash and paneled appliances
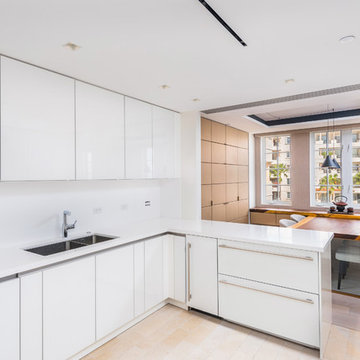
Large minimalist galley beige floor and ceramic tile kitchen pantry photo in Miami with an undermount sink, flat-panel cabinets, white cabinets, laminate countertops, white backsplash, paneled appliances and a peninsula
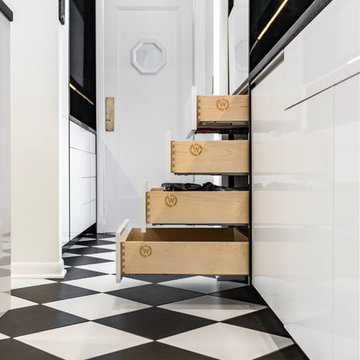
Photo Credit: Pawel Dmytrow
Mid-sized minimalist galley ceramic tile and multicolored floor enclosed kitchen photo in Chicago with flat-panel cabinets, white cabinets, laminate countertops, black backsplash, an island, black countertops, an undermount sink, glass sheet backsplash and paneled appliances
Mid-sized minimalist galley ceramic tile and multicolored floor enclosed kitchen photo in Chicago with flat-panel cabinets, white cabinets, laminate countertops, black backsplash, an island, black countertops, an undermount sink, glass sheet backsplash and paneled appliances
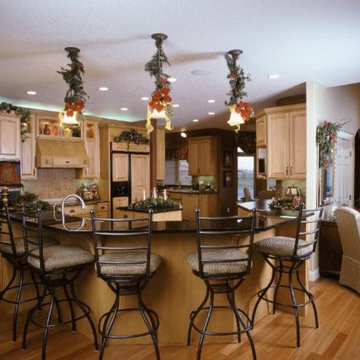
Inspiration for a mid-sized timeless single-wall medium tone wood floor eat-in kitchen remodel in Other with raised-panel cabinets, light wood cabinets, laminate countertops, beige backsplash, stone tile backsplash, paneled appliances and an island
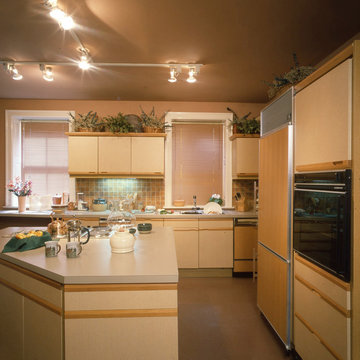
This Kitchen was designed and installed as part of the Vassar Designers' Show House in Philadelphia's Man Line Suburb.
The kitchen utilized Imported Cabinetry and Domestic Appliances.
Photo by: Hugh Loomis
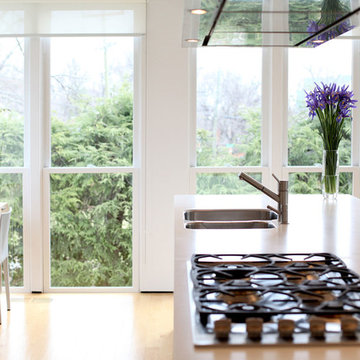
How can a modernist at heart bring the kitchen of his 1906 home up to date? This attractive, early twentieth-century home had been added onto by numerous owners during its life, leaving both a cramped, dark kitchen tucked deep in the house and a jumble of porches facing a beautiful back garden. Enclosing two of the porches created space for a new kitchen and a virtual porch with a spectacular light and garden views.
The owner of the house wanted a bright, streamlined kitchen that would simply and elegantly connect to the traditional original entry hall and dining room. The space is more than just a place to cook. Because its functional components become “background” to the space and the views, the room now serves as the new heart of the home and is used as an office, a breakfast room, a TV room, a garden solarium, or a table for eight lucky diners in the chef’s kitchen.
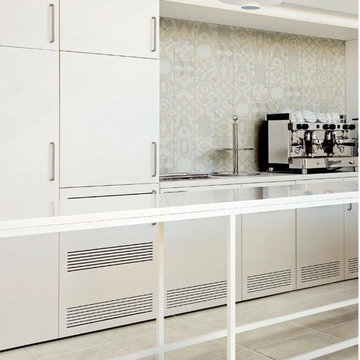
Inspiration for a single-wall ceramic tile kitchen remodel in New York with flat-panel cabinets, laminate countertops, multicolored backsplash, ceramic backsplash and paneled appliances
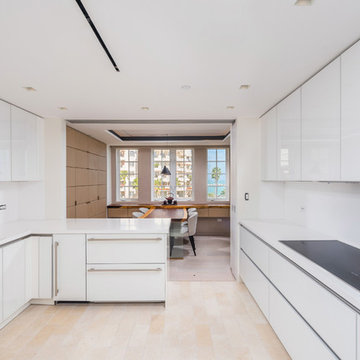
Example of a large minimalist galley beige floor and ceramic tile kitchen pantry design in Miami with an undermount sink, flat-panel cabinets, white cabinets, laminate countertops, white backsplash, paneled appliances and a peninsula
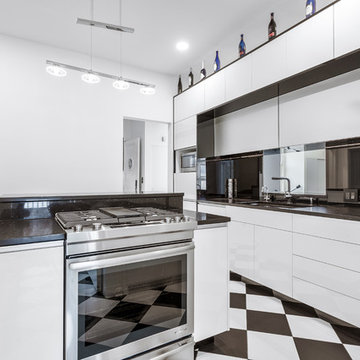
Photo Credit: Pawel Dmytrow
Inspiration for a mid-sized modern galley ceramic tile and multicolored floor enclosed kitchen remodel in Chicago with an undermount sink, flat-panel cabinets, white cabinets, laminate countertops, black backsplash, glass sheet backsplash, paneled appliances, an island and black countertops
Inspiration for a mid-sized modern galley ceramic tile and multicolored floor enclosed kitchen remodel in Chicago with an undermount sink, flat-panel cabinets, white cabinets, laminate countertops, black backsplash, glass sheet backsplash, paneled appliances, an island and black countertops
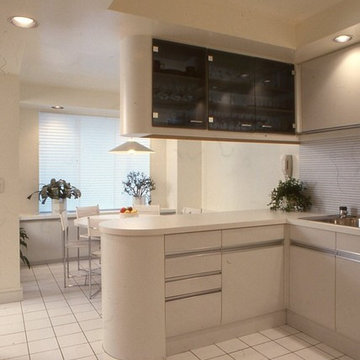
This large open and airy white kitchen for a family of five offers a diversity of functions: prep, eat-in dining area, desk space. A flowing circulation allows for easy movement within all its areas.
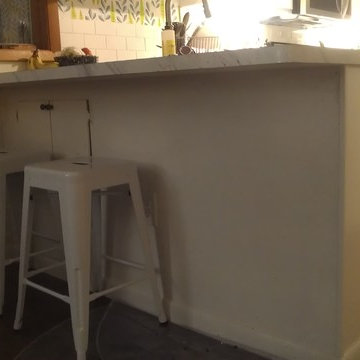
Doors were recycled from the original kitchen to create a storage space in the corner behind the sink. New white hinges and handles make it blend into the cabinetry.
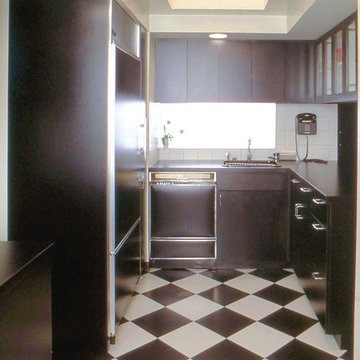
Like the living room and dining room, the kitchen also consists of two adjacent ante spaces: a general sized work area and a large breakfast / family room. Black cabinetry is contrasted by a white glass backsplash and black and white tiled floors laid on the diagonal. Ceiling work is tiered to provide for soffit, cove, task, and ambient lighting. Here, architectural detailing and elements abound.
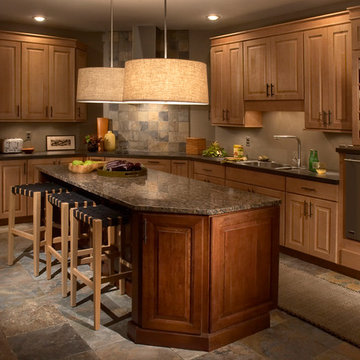
6 Square
Main Line Kitchen Design specializes in creative design solutions for kitchens in every style. Working with our designers our customers create beautiful kitchens that will be stand the test of time.
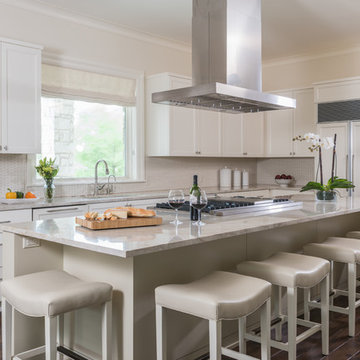
Inspiration for a large coastal l-shaped dark wood floor and brown floor kitchen remodel in Austin with shaker cabinets, white cabinets, beige backsplash, paneled appliances, an island, a drop-in sink, laminate countertops and ceramic backsplash
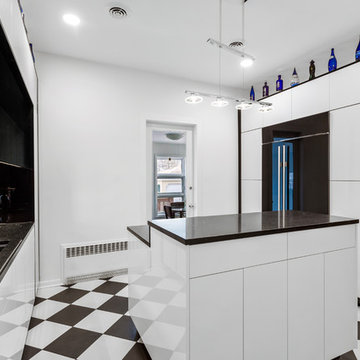
Photo Credit: Pawel Dmytrow
Inspiration for a mid-sized modern galley ceramic tile and multicolored floor enclosed kitchen remodel in Chicago with flat-panel cabinets, white cabinets, laminate countertops, black backsplash, an island, black countertops, an undermount sink, glass sheet backsplash and paneled appliances
Inspiration for a mid-sized modern galley ceramic tile and multicolored floor enclosed kitchen remodel in Chicago with flat-panel cabinets, white cabinets, laminate countertops, black backsplash, an island, black countertops, an undermount sink, glass sheet backsplash and paneled appliances
Kitchen with Laminate Countertops and Paneled Appliances Ideas
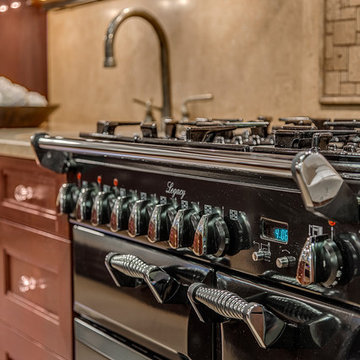
Huge elegant l-shaped medium tone wood floor eat-in kitchen photo in Seattle with a farmhouse sink, shaker cabinets, dark wood cabinets, laminate countertops, beige backsplash, porcelain backsplash, paneled appliances and an island
2





