Kitchen with Light Wood Cabinets and Black Backsplash Ideas
Refine by:
Budget
Sort by:Popular Today
61 - 80 of 3,536 photos
Item 1 of 3
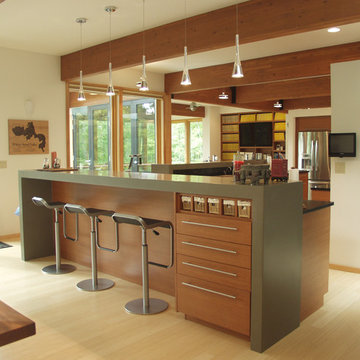
unknown
Example of a trendy galley light wood floor eat-in kitchen design in Other with light wood cabinets, solid surface countertops, black backsplash, stone slab backsplash, stainless steel appliances and two islands
Example of a trendy galley light wood floor eat-in kitchen design in Other with light wood cabinets, solid surface countertops, black backsplash, stone slab backsplash, stainless steel appliances and two islands
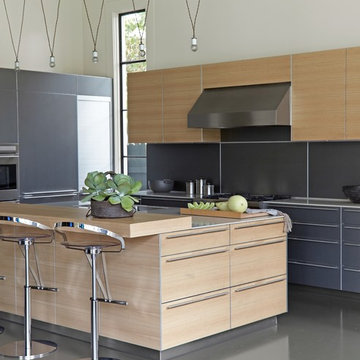
Inspiration for a large contemporary u-shaped concrete floor and gray floor eat-in kitchen remodel in New Orleans with flat-panel cabinets, light wood cabinets, stainless steel countertops, stainless steel appliances, an island and black backsplash
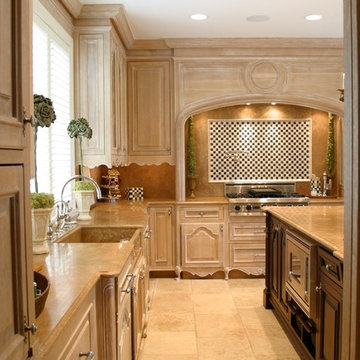
GPhoto
Large elegant u-shaped limestone floor and beige floor eat-in kitchen photo in Detroit with a farmhouse sink, beaded inset cabinets, light wood cabinets, limestone countertops, black backsplash, stone tile backsplash, paneled appliances and two islands
Large elegant u-shaped limestone floor and beige floor eat-in kitchen photo in Detroit with a farmhouse sink, beaded inset cabinets, light wood cabinets, limestone countertops, black backsplash, stone tile backsplash, paneled appliances and two islands
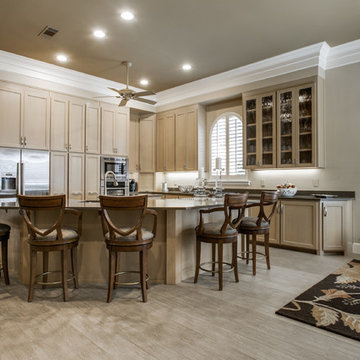
Example of a large minimalist l-shaped light wood floor open concept kitchen design in Dallas with a double-bowl sink, shaker cabinets, light wood cabinets, solid surface countertops, black backsplash, stone slab backsplash, stainless steel appliances and an island
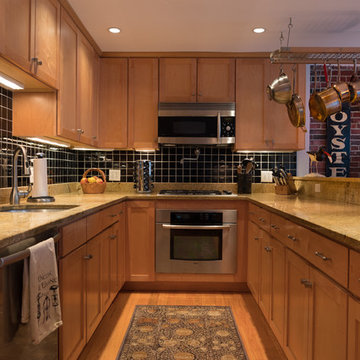
Mid-sized trendy u-shaped light wood floor and beige floor open concept kitchen photo in Boston with an undermount sink, shaker cabinets, light wood cabinets, granite countertops, black backsplash, ceramic backsplash, stainless steel appliances and a peninsula
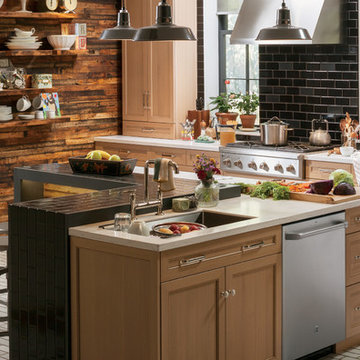
Example of a mid-sized transitional l-shaped porcelain tile and white floor kitchen design in Louisville with an undermount sink, shaker cabinets, light wood cabinets, black backsplash, subway tile backsplash, stainless steel appliances and an island
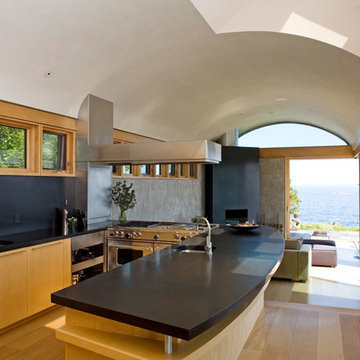
Michael Penney Photography http://www.michaelpenneyphotography.com
PO BOX 756
Rollingford, NH
603-842-5540
Michael@michaelpenneyphotography.com

Adjacent to the kitchen is a full-service butler’s pantry featuring rich charcoal gray Viatera Carbo quartz countertops and matching solid surface backsplash. The under counter, climate-controlled beverage center and separate wine cooler by Landmark are flanked by light-stained white oak Shaker cabinets and drawers with matte black hardware and subtle under cabinet lighting giving a refined style to the space.
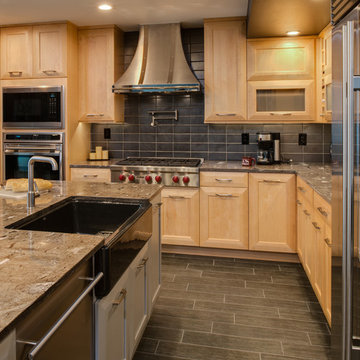
Mike Gullon
Inspiration for a large eclectic l-shaped ceramic tile eat-in kitchen remodel in Other with a farmhouse sink, recessed-panel cabinets, light wood cabinets, granite countertops, black backsplash, ceramic backsplash, stainless steel appliances and an island
Inspiration for a large eclectic l-shaped ceramic tile eat-in kitchen remodel in Other with a farmhouse sink, recessed-panel cabinets, light wood cabinets, granite countertops, black backsplash, ceramic backsplash, stainless steel appliances and an island
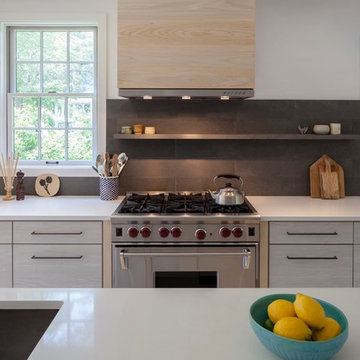
The family wanted a high performance kitchen because the dad used to be a chef, however they didn't want it to feel like a huge kitchen. We re-purposed their existing hood by wrapping it in ash to give it a warmer look.
Photo: Jane Messinger
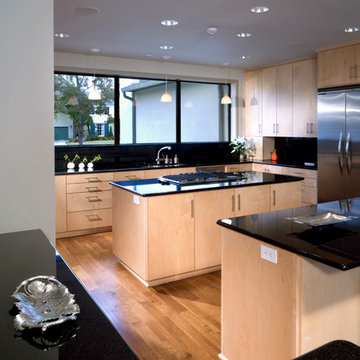
Minimalist kitchen photo in Dallas with an integrated sink, flat-panel cabinets, light wood cabinets, granite countertops, black backsplash, stone slab backsplash and stainless steel appliances
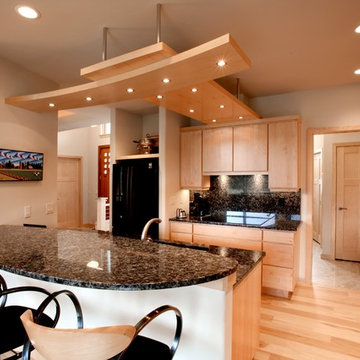
Kitchen with island.
Enclosed kitchen - mid-sized contemporary u-shaped light wood floor enclosed kitchen idea in Other with an undermount sink, flat-panel cabinets, light wood cabinets, granite countertops, black backsplash, stone slab backsplash and an island
Enclosed kitchen - mid-sized contemporary u-shaped light wood floor enclosed kitchen idea in Other with an undermount sink, flat-panel cabinets, light wood cabinets, granite countertops, black backsplash, stone slab backsplash and an island
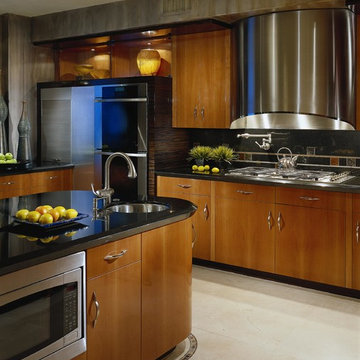
Trendy u-shaped enclosed kitchen photo in Phoenix with an undermount sink, flat-panel cabinets, light wood cabinets, granite countertops, black backsplash, stone slab backsplash and stainless steel appliances

Mid-sized cottage single-wall light wood floor, beige floor and wood ceiling open concept kitchen photo in New York with a single-bowl sink, shaker cabinets, light wood cabinets, quartzite countertops, black backsplash, ceramic backsplash, stainless steel appliances, an island and white countertops
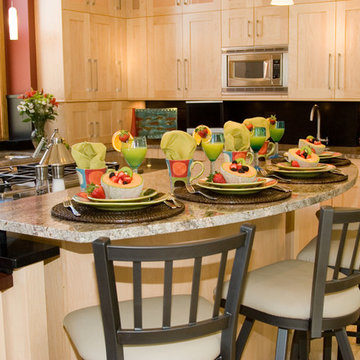
An adjacent area originally displaced was incorporated into the kitchen by removing a few walls to tie it in to the new space. Transformed into an attractive dinette bar, the complex task of incorporating stairs in the kitchen was successfully accomplished with a beautiful custom designed stainless steel and glass railing and a quaint bench seat. A cluttered closet was transformed into a functional walk in pantry just around the corner.
Jurs took advantage of fourteen-foot ceilings by stacking beautiful maple cabinetry over eight feet high around the perimeter of the kitchen. Elegant glass doors with frosted glass lit from behind wrap the entire kitchen for a dramatic effect in the evening.
The island was custom designed to suit the specific needs of the cook. Standard height work surfaces were created on either side of the island for food prep and chopping on two Sipo Mahogany wood tops. The center island of Cambrian honed black granite was set at 37 ½” high, perfectly suited for a tall cook! The large curved breakfast bar easily accommodates groups of kids, as well as guests and family during entertaining.
New floors tie the entire living space together with White Ash Hardwood and a granite looking Porcelain tile from Italy. Full height granite backsplashes add depth, while situated on dramatic Crema Bordeaux granite counter tops that boast colors of the Grand Canyon. Frameless, wide style Shaker doors and Stainless Steel accents emphasize the warm, yet simple contemporary nature of this beautiful new space.
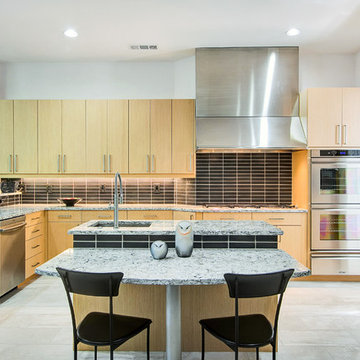
Mid-century modern kitchen and butler's pantry by Kitchen Design Concepts in Dallas, TX.
This kitchen features Ultra Craft Rift Cut Oak (vertical) with a Natural finish in the Slab door style, Pratt & Larsen 3x8 "Metallic C602" tile backsplash in a straight lay, 3cm Cambria Bellingham countertops, Daltile Exquisite Ivory 12x24 porcelain floor tiles layed in a brick pattern, Blanco sinks, and appliances from Dacor including a 54" wall hood and 36" gas cooktop.
Photo Credit: Unique Exposure Photography
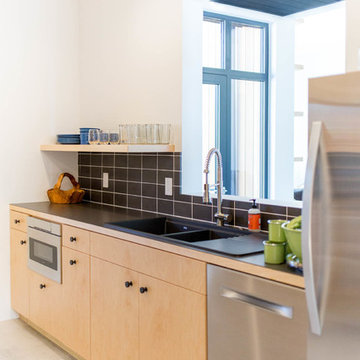
Modern Galley kitchen with thoughtful design; Open shelving, tilt turn aluminum windows, black-matte subway tile, and a wood surround breakfast nook.
Example of a mid-sized minimalist galley concrete floor enclosed kitchen design in Other with an undermount sink, flat-panel cabinets, light wood cabinets, solid surface countertops, black backsplash, subway tile backsplash, stainless steel appliances and no island
Example of a mid-sized minimalist galley concrete floor enclosed kitchen design in Other with an undermount sink, flat-panel cabinets, light wood cabinets, solid surface countertops, black backsplash, subway tile backsplash, stainless steel appliances and no island
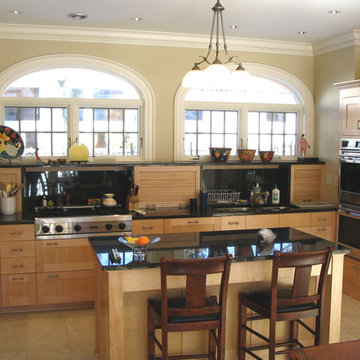
Inspiration for a timeless u-shaped ceramic tile eat-in kitchen remodel in Minneapolis with an undermount sink, recessed-panel cabinets, light wood cabinets, granite countertops, black backsplash, stone slab backsplash, paneled appliances and an island
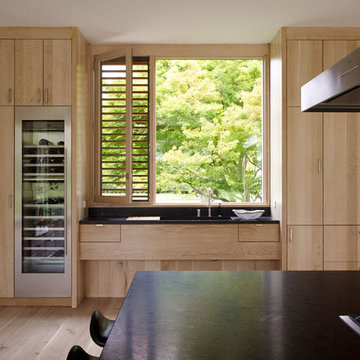
Joshua McHugh
Inspiration for a large contemporary light wood floor eat-in kitchen remodel in New York with an integrated sink, flat-panel cabinets, light wood cabinets, black backsplash and an island
Inspiration for a large contemporary light wood floor eat-in kitchen remodel in New York with an integrated sink, flat-panel cabinets, light wood cabinets, black backsplash and an island
Kitchen with Light Wood Cabinets and Black Backsplash Ideas
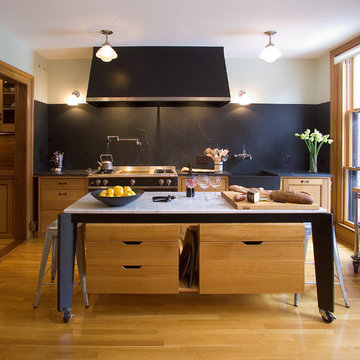
Kitchen - mid-sized modern light wood floor kitchen idea in Boston with an undermount sink, flat-panel cabinets, light wood cabinets, marble countertops, black backsplash, stone slab backsplash, stainless steel appliances and an island
4





